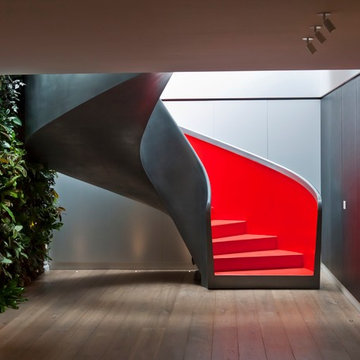3.827 Foto di scale con alzata in metallo
Filtra anche per:
Budget
Ordina per:Popolari oggi
161 - 180 di 3.827 foto
1 di 2
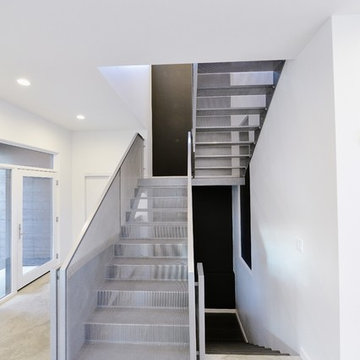
Perforated Steel Stairs and Handrails
Immagine di una scala a "U" minimalista di medie dimensioni con pedata in metallo e alzata in metallo
Immagine di una scala a "U" minimalista di medie dimensioni con pedata in metallo e alzata in metallo
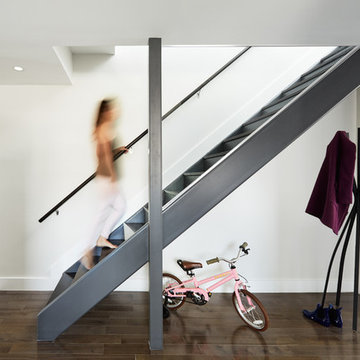
photo by Dylan Chandler
Esempio di una grande scala a rampa dritta moderna con pedata in legno e alzata in metallo
Esempio di una grande scala a rampa dritta moderna con pedata in legno e alzata in metallo
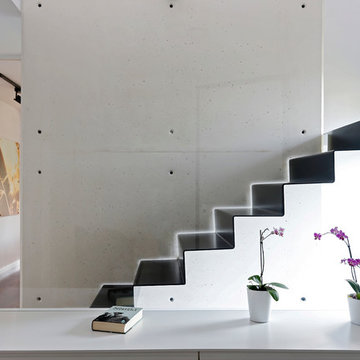
Immagine di una piccola scala a rampa dritta minimal con pedata in metallo e alzata in metallo
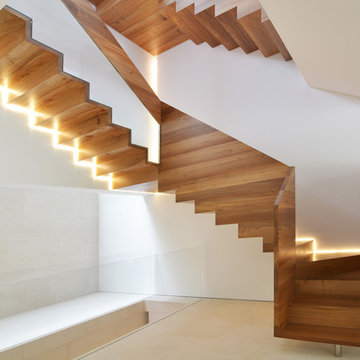
This high end contemporary Elm clad steel staircase over two floors has a very unique feature. The triple laminated glass balustrade panels are suspended above the staircase treads and risers using a specially designed hidden clamping system. It has an amazingly elegant appearance due to the slender profile of the stair treads and balustrade.
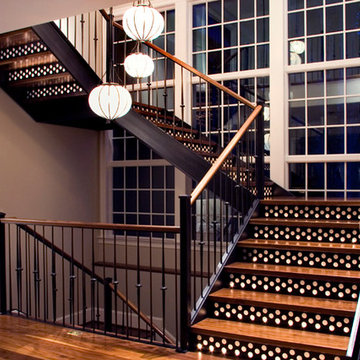
Single story residential staircase constructed with clear finished hot rolled steel and solid walnut. Stair treads feature back lit riser plates fabricated with punched hot rolled steel sheet and frosted acrylic.
Center of staircase accented with hot rolled steel and hand-blown glass chandelier. Chandelier was made in collaboration with Corradetti Glass Blowing Studio.
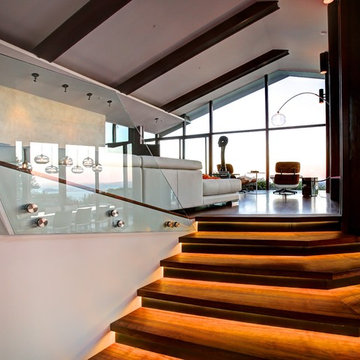
Staircase: Solid black acacia wood steps and blackened steel risers sculpted this staircase. The shaped glass rail both opens up the Living Room above while reflecting the Dining Room glass globes and the Bay view beyond.
Photo: Jason Wells
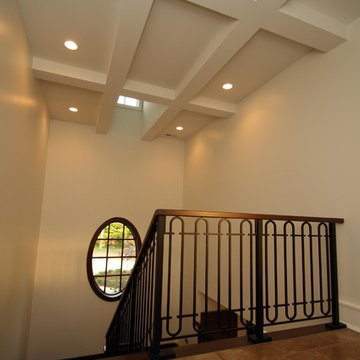
Marika Designs
Esempio di una scala a "U" classica di medie dimensioni con pedata in legno, alzata in metallo e parapetto in metallo
Esempio di una scala a "U" classica di medie dimensioni con pedata in legno, alzata in metallo e parapetto in metallo
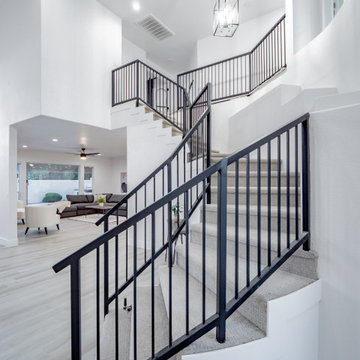
Foto di una scala curva minimalista di medie dimensioni con pedata in moquette, alzata in metallo e parapetto in metallo
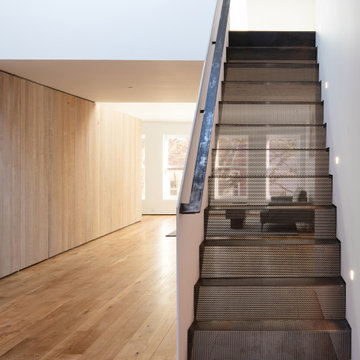
Virginia AIA Merit Award for Excellence in Interior Design | The renovated apartment is located on the third floor of the oldest building on the downtown pedestrian mall in Charlottesville. The existing structure built in 1843 was in sorry shape — framing, roof, insulation, windows, mechanical systems, electrical and plumbing were all completely renewed to serve for another century or more.
What used to be a dark commercial space with claustrophobic offices on the third floor and a completely separate attic was transformed into one spacious open floor apartment with a sleeping loft. Transparency through from front to back is a key intention, giving visual access to the street trees in front, the play of sunlight in the back and allowing multiple modes of direct and indirect natural lighting. A single cabinet “box” with hidden hardware and secret doors runs the length of the building, containing kitchen, bathroom, services and storage. All kitchen appliances are hidden when not in use. Doors to the left and right of the work surface open fully for access to wall oven and refrigerator. Functional and durable stainless-steel accessories for the kitchen and bath are custom designs and fabricated locally.
The sleeping loft stair is both foreground and background, heavy and light: the white guardrail is a single 3/8” steel plate, the treads and risers are folded perforated steel.
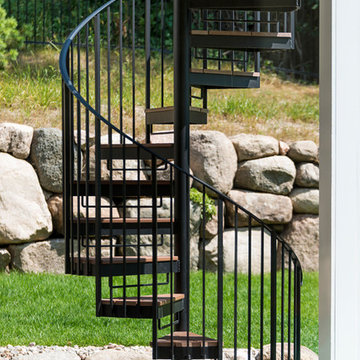
Metal spiral staircase with maintenance free wood steps
Image by @Spacecrafting
Immagine di una scala a chiocciola costiera di medie dimensioni con alzata in metallo e parapetto in metallo
Immagine di una scala a chiocciola costiera di medie dimensioni con alzata in metallo e parapetto in metallo
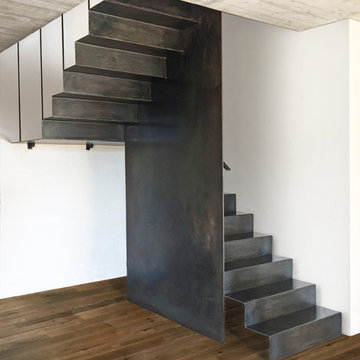
Idee per una scala a "U" industriale con pedata in metallo, alzata in metallo e parapetto in metallo
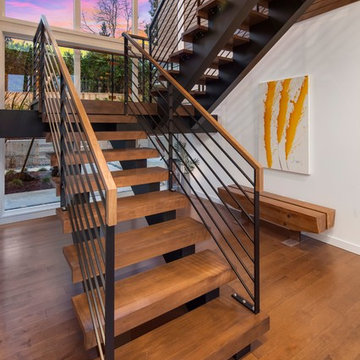
Ispirazione per una scala sospesa minimal con pedata in legno, alzata in metallo e parapetto in metallo
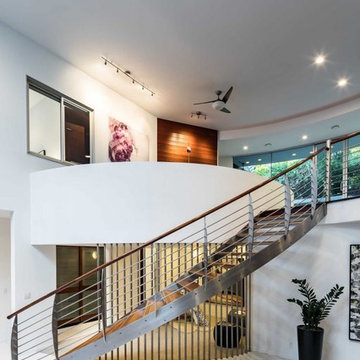
New Home
Principal Designer: Malika Junaid
Gen. Contractor: Boynton Construction
Foto di una grande scala curva design con pedata in legno, alzata in metallo e parapetto in cavi
Foto di una grande scala curva design con pedata in legno, alzata in metallo e parapetto in cavi
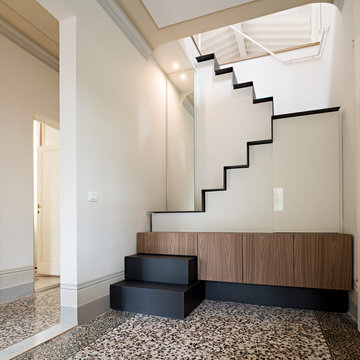
fotografie di Davide Virdis photographer
Immagine di una scala design con pedata in metallo e alzata in metallo
Immagine di una scala design con pedata in metallo e alzata in metallo
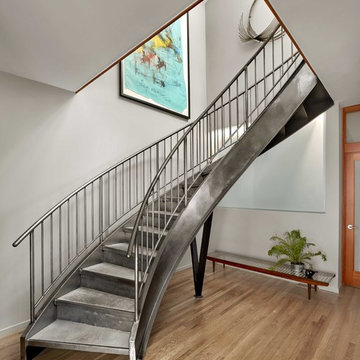
Cesar Rubio Photography
Esempio di una scala curva minimal di medie dimensioni con pedata in cemento, alzata in metallo e parapetto in metallo
Esempio di una scala curva minimal di medie dimensioni con pedata in cemento, alzata in metallo e parapetto in metallo
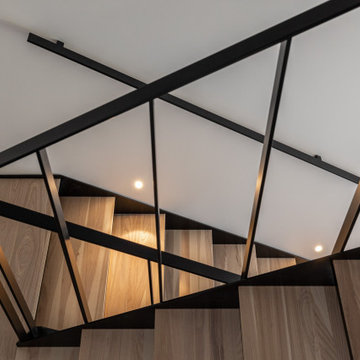
Ash wood flooring is a great option for Scandinavian interiors for several reasons. First, ash wood flooring has a light color and uniform grain pattern, which fits well with the bright and minimalistic aesthetic of Scandinavian design. Additionally, ash wood is known for its durability, making it ideal for the harsh winters in Scandinavian countries. Its hardness and resistance to wear also make it a practical choice for high-traffic areas in the home. Finally, ash wood is a sustainable choice, as it is a fast-growing tree species that is abundant in many regions, including Scandinavia. Its sustainability aligns with the eco-friendly values that are often embraced in Scandinavian design.
Bespoke ash wood stair design, solid ash stair treads produced, supplied and installed.
https://www.hoffparquet.co.uk/ash-wood-flooring.html
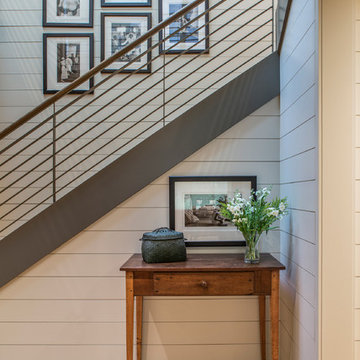
Photography by David Dietrich
Idee per una grande scala a "L" classica con pedata in legno, alzata in metallo e parapetto in metallo
Idee per una grande scala a "L" classica con pedata in legno, alzata in metallo e parapetto in metallo
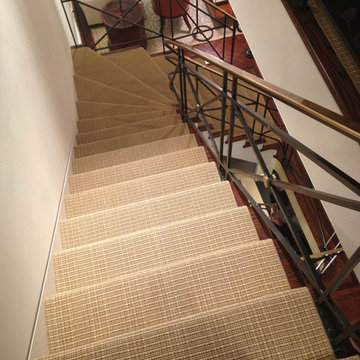
Stanton
Immagine di una scala a "L" chic di medie dimensioni con pedata in legno, alzata in metallo e parapetto in metallo
Immagine di una scala a "L" chic di medie dimensioni con pedata in legno, alzata in metallo e parapetto in metallo
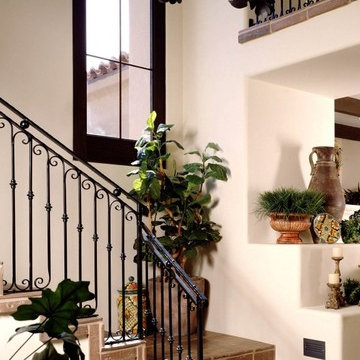
Elegant Spanish Colonial style is reflected in its asymmetrical composition, informal entry ways, and balconies.
Ispirazione per una scala a "L" stile americano con pedata piastrellata e alzata in metallo
Ispirazione per una scala a "L" stile americano con pedata piastrellata e alzata in metallo
3.827 Foto di scale con alzata in metallo
9
