1.914 Foto di scale con pedata in legno e alzata in metallo
Filtra anche per:
Budget
Ordina per:Popolari oggi
1 - 20 di 1.914 foto
1 di 3
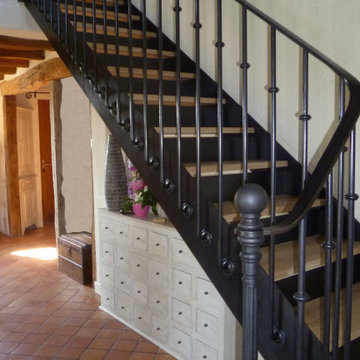
Escalier en acier et bois
Foto di una scala country con pedata in legno, alzata in metallo e parapetto in metallo
Foto di una scala country con pedata in legno, alzata in metallo e parapetto in metallo
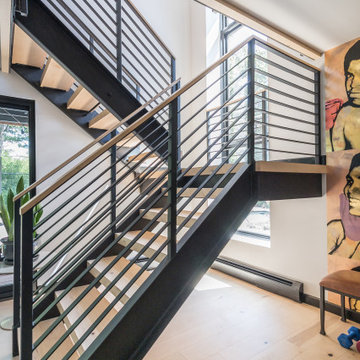
The steel staircase joins the home office and boxing gym to the master bedroom and bath above, with stunning views of the back yard pool and deck. AJD Builders; In House Photography.
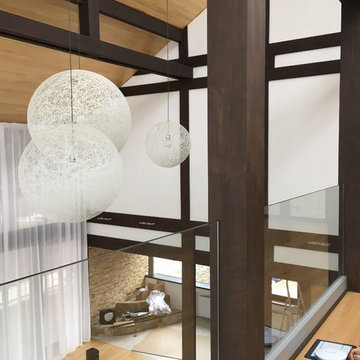
Idee per una scala minimal con pedata in legno, alzata in metallo e parapetto in vetro
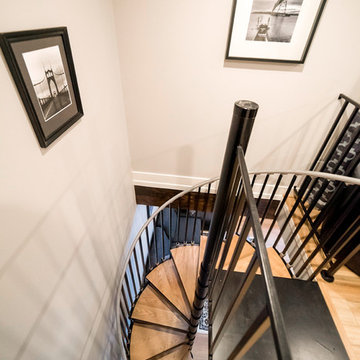
Our clients were looking to build an income property for use as a short term rental in their backyard. In order to keep maximize the available space on a limited footprint, we designed the ADU around a spiral staircase leading up to the loft bedroom. The vaulted ceiling gives the small space a much larger appearance.
To provide privacy for both the renters and the homeowners, the ADU was set apart from the house with its own private entrance.
The design of the ADU was done with local Pacific Northwest aesthetics in mind, including green exterior paint and a mixture of woodgrain and metal fixtures for the interior.
Durability was a major concern for the homeowners. In order to minimize potential damages from renters, we selected quartz countertops and waterproof flooring. We also used a high-quality interior paint that will stand the test of time and clean easily.
The end result of this project was exactly what the client was hoping for, and the rental consistently receives 5-star reviews on Airbnb.

Located in a historic building once used as a warehouse. The 12,000 square foot residential conversion is designed to support the historical with the modern. The living areas and roof fabrication were intended to allow for a seamless shift between indoor and outdoor. The exterior view opens for a grand scene over the Mississippi River and the Memphis skyline. The primary objective of the plan was to unite the different spaces in a meaningful way; from the custom designed lower level wine room, to the entry foyer, to the two-story library and mezzanine. These elements are orchestrated around a bright white central atrium and staircase, an ideal backdrop to the client’s evolving art collection.
Greg Boudouin, Interiors
Alyssa Rosenheck: Photos
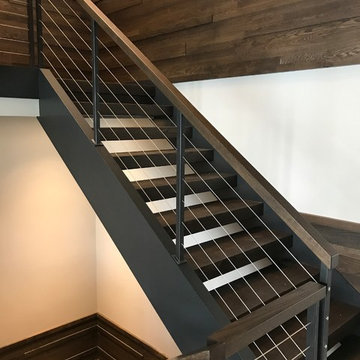
Idee per un'ampia scala a "L" minimalista con pedata in legno, alzata in metallo e parapetto in cavi

Foto di una scala a "L" contemporanea di medie dimensioni con pedata in legno, parapetto in materiali misti e alzata in metallo
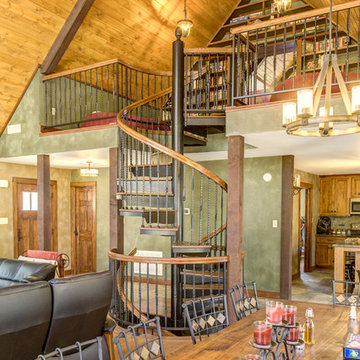
The homeowner chose a matching loft railing to create a cohesive design throughout the space and a seamless transition from staircase to loft.
Immagine di una grande scala a chiocciola stile rurale con pedata in legno e alzata in metallo
Immagine di una grande scala a chiocciola stile rurale con pedata in legno e alzata in metallo

Atelier MEP
Ispirazione per una scala a "L" minimal di medie dimensioni con pedata in legno e alzata in metallo
Ispirazione per una scala a "L" minimal di medie dimensioni con pedata in legno e alzata in metallo
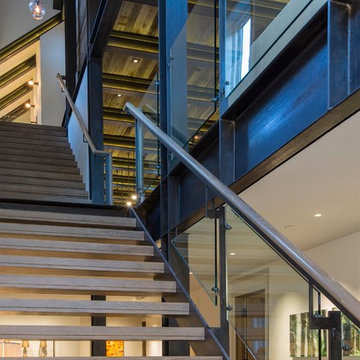
Idee per una scala a rampa dritta industriale di medie dimensioni con pedata in legno e alzata in metallo
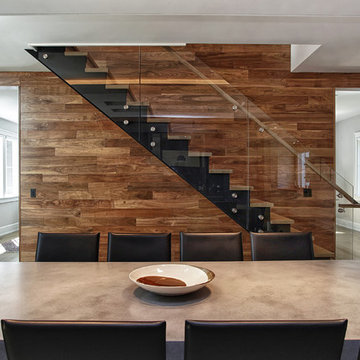
Esempio di una scala a rampa dritta minimal di medie dimensioni con pedata in legno, alzata in metallo e parapetto in metallo
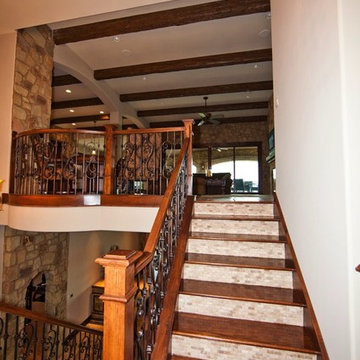
This fantastic Tuscan Home was designed by JMC Designs and built by Collinas Design and Construction
Idee per una scala mediterranea con pedata in legno e alzata in metallo
Idee per una scala mediterranea con pedata in legno e alzata in metallo

Beautiful custom barn wood loft staircase/ladder for a guest house in Sisters Oregon
Idee per una piccola scala a "L" rustica con pedata in legno, alzata in metallo e parapetto in metallo
Idee per una piccola scala a "L" rustica con pedata in legno, alzata in metallo e parapetto in metallo
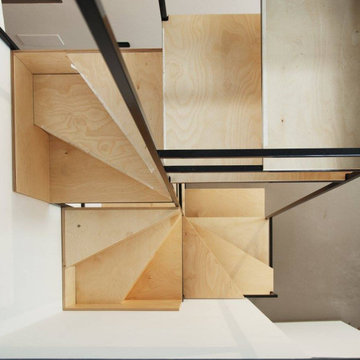
Vista dall'alto.
Foto di una piccola scala a chiocciola moderna con pedata in legno, alzata in metallo e parapetto in metallo
Foto di una piccola scala a chiocciola moderna con pedata in legno, alzata in metallo e parapetto in metallo

Top view of floating staircase and custom multi-pendant glass chandelier.
Idee per una grande scala sospesa design con pedata in legno, alzata in metallo e parapetto in vetro
Idee per una grande scala sospesa design con pedata in legno, alzata in metallo e parapetto in vetro
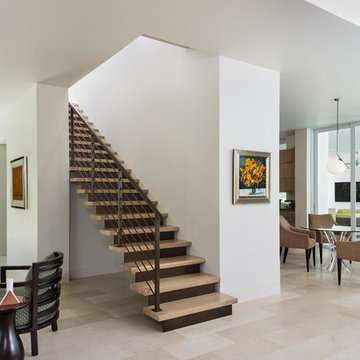
© Lori Hamilton Photography © Lori Hamilton Photography
Idee per una scala a rampa dritta moderna di medie dimensioni con pedata in legno, alzata in metallo e parapetto in metallo
Idee per una scala a rampa dritta moderna di medie dimensioni con pedata in legno, alzata in metallo e parapetto in metallo
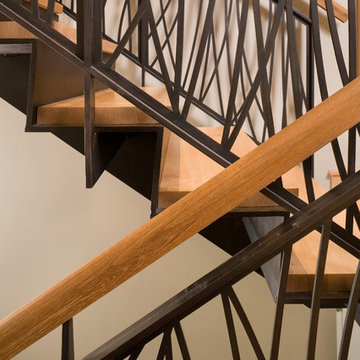
The Redmond Residence is located on a wooded hillside property about 20 miles east of Seattle. The 3.5-acre site has a quiet beauty, with large stands of fir and cedar. The house is a delicate structure of wood, steel, and glass perched on a stone plinth of Montana ledgestone. The stone plinth varies in height from 2-ft. on the uphill side to 15-ft. on the downhill side. The major elements of the house are a living pavilion and a long bedroom wing, separated by a glass entry space. The living pavilion is a dramatic space framed in steel with a “wood quilt” roof structure. A series of large north-facing clerestory windows create a soaring, 20-ft. high space, filled with natural light.
The interior of the house is highly crafted with many custom-designed fabrications, including complex, laser-cut steel railings, hand-blown glass lighting, bronze sink stand, miniature cherry shingle walls, textured mahogany/glass front door, and a number of custom-designed furniture pieces such as the cherry bed in the master bedroom. The dining area features an 8-ft. long custom bentwood mahogany table with a blackened steel base.
The house has many sustainable design features, such as the use of extensive clerestory windows to achieve natural lighting and cross ventilation, low VOC paints, linoleum flooring, 2x8 framing to achieve 42% higher insulation than conventional walls, cellulose insulation in lieu of fiberglass batts, radiant heating throughout the house, and natural stone exterior cladding.
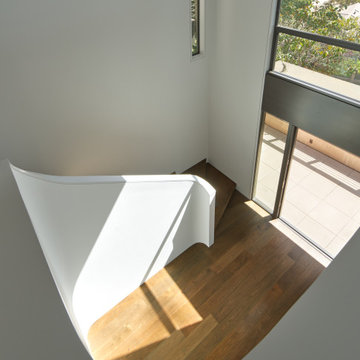
Entry Foyer with a Two-story curvilinear stairway with espresso-stained French white oak flooring, floor to ceiling Fleetwood windows and entry door in Contemporary home in the Berkeley/Oakland hills.
Jonathan Mitchell Photography
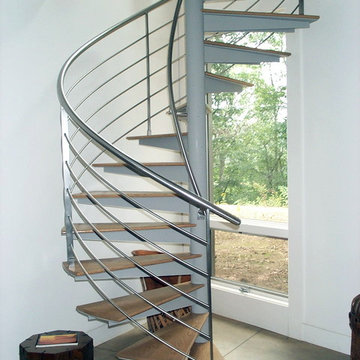
This stunning spiral stair grants multistory access within a beautiful, modern home designed with green principles by Carter + Burton Architecture. This is a 10' high 6' diameter stair with 22.5 degree oak covered treads, featuring stainless steel rail with 5 line rail infill. The rail extends around the stair opening, balcony, and loft area for a beautiful, integrated, thoroughly modern statement.
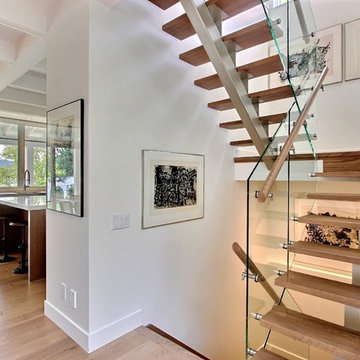
Maison par Construction McKinley
House by Construction McKinley
www.constructionmckinley.com
Foto di una scala sospesa moderna di medie dimensioni con pedata in legno e alzata in metallo
Foto di una scala sospesa moderna di medie dimensioni con pedata in legno e alzata in metallo
1.914 Foto di scale con pedata in legno e alzata in metallo
1