1.914 Foto di scale con pedata in legno e alzata in metallo
Filtra anche per:
Budget
Ordina per:Popolari oggi
41 - 60 di 1.914 foto
1 di 3
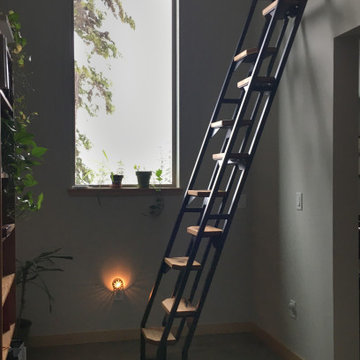
This was a fun build and a delightful family to work and design with. The ladder is aesthetically pleasing and functional for their space, and also much safer than the previous loft access. The custom welded steel frame and alternating step support system combined with light colored, solid alder wood treads provide an open feel for the tight space.

This beautiful showcase home offers a blend of crisp, uncomplicated modern lines and a touch of farmhouse architectural details. The 5,100 square feet single level home with 5 bedrooms, 3 ½ baths with a large vaulted bonus room over the garage is delightfully welcoming.
For more photos of this project visit our website: https://wendyobrienid.com.
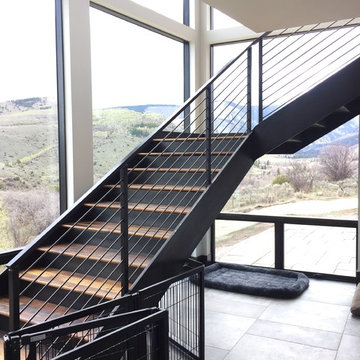
Floating stair stringers with horizontal round-bar railing
Idee per un'ampia scala sospesa moderna con pedata in legno, alzata in metallo e parapetto in metallo
Idee per un'ampia scala sospesa moderna con pedata in legno, alzata in metallo e parapetto in metallo
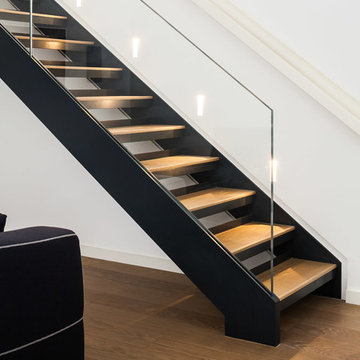
David Butler
Esempio di una grande scala a rampa dritta design con pedata in legno e alzata in metallo
Esempio di una grande scala a rampa dritta design con pedata in legno e alzata in metallo
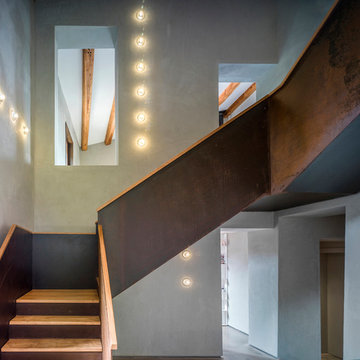
Fotografía: Jesús Granada
Foto di una grande scala a "L" country con pedata in legno e alzata in metallo
Foto di una grande scala a "L" country con pedata in legno e alzata in metallo
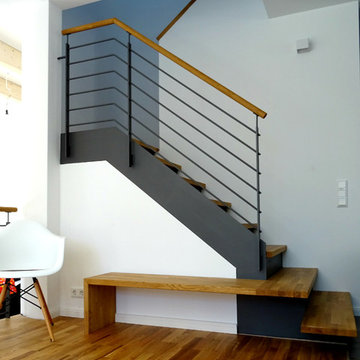
Das Haus ist durch und durch im skandinavischem Stil gehalten. Das Skelett als Rahmenbauweise mit Stülpschalung außen und klare Linien im Inneren, die Farbgebung in rot-weiß und die verwendeten Materialien sprechen eine nordische Sprache. Die Räume wurden exakt auf die Bedürfnissse der jungen Familie zugeschnitten. Die Treppe als verbindendes Element im Zentrum des Hauses wurde um eine Bank an der 2. Stufe erweitert. So entstand ein Ort der Kommunikation zwischen Küche, Wohnzimmer, Flurbereich und Obergeschoß. Wir sind sicher, dass diese Bank die am meistgenutzte Sitzgelegenheit im ganzen Haus wird. Wir wünschen den neuen Bewohnern viel Freude und ein perfektes Zuhause für viele Jahre.
Wangentreppe aus Stahl und Holz (wat 3600)
www.smg-treppen.de
@smgtreppen
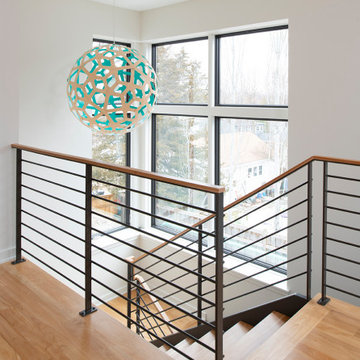
Ispirazione per una scala a "U" contemporanea di medie dimensioni con pedata in legno, alzata in metallo e parapetto in materiali misti
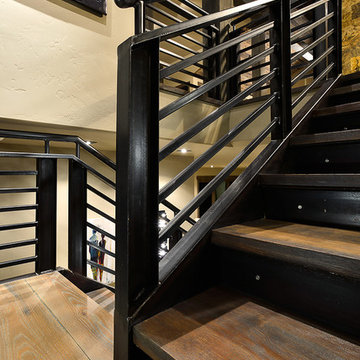
Ispirazione per una scala a "U" stile rurale di medie dimensioni con pedata in legno, alzata in metallo e parapetto in cavi
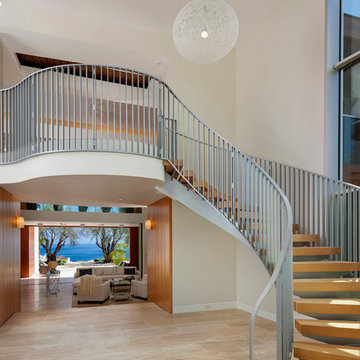
Foto di una grande scala curva moderna con pedata in legno, alzata in metallo e parapetto in metallo
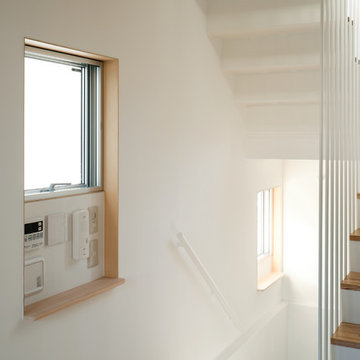
Photo by: Takumi Ota
Foto di una piccola scala a "U" minimalista con pedata in legno, alzata in metallo e parapetto in metallo
Foto di una piccola scala a "U" minimalista con pedata in legno, alzata in metallo e parapetto in metallo
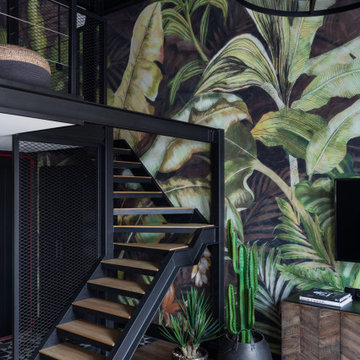
Esempio di una piccola scala a "L" industriale con pedata in legno, alzata in metallo e parapetto in metallo
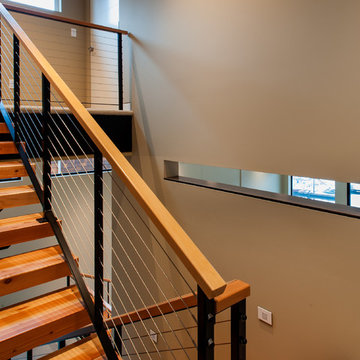
David W Cohen Photography
Esempio di una scala a "U" minimal di medie dimensioni con pedata in legno e alzata in metallo
Esempio di una scala a "U" minimal di medie dimensioni con pedata in legno e alzata in metallo
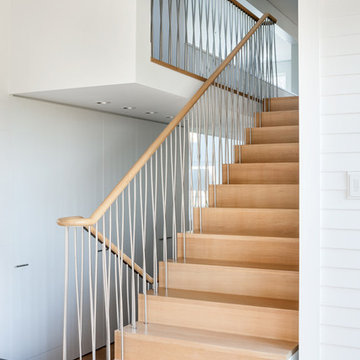
Berkshire Farmhouse, Photo by Greg Premru
Ispirazione per una grande scala a rampa dritta design con pedata in legno e alzata in metallo
Ispirazione per una grande scala a rampa dritta design con pedata in legno e alzata in metallo
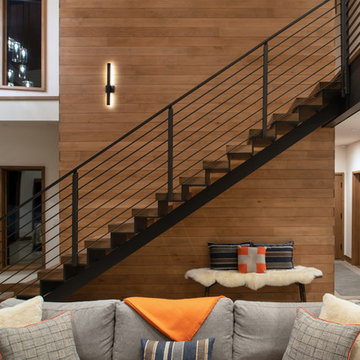
Photo by Sinead Hastings Tahoe Real Estate Photography
Esempio di una scala sospesa minimalista di medie dimensioni con pedata in legno, alzata in metallo e parapetto in metallo
Esempio di una scala sospesa minimalista di medie dimensioni con pedata in legno, alzata in metallo e parapetto in metallo
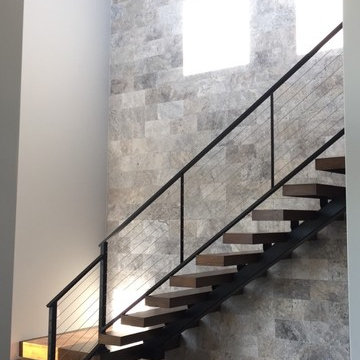
Idee per una scala sospesa contemporanea con pedata in legno e alzata in metallo
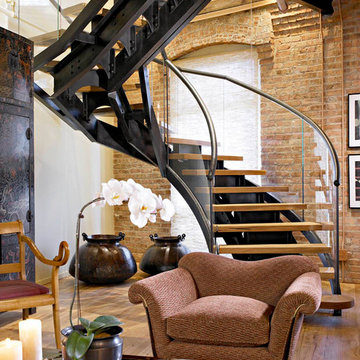
Esempio di una scala a chiocciola con pedata in legno e alzata in metallo
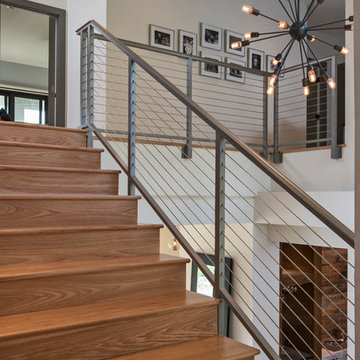
Idee per una scala a rampa dritta classica di medie dimensioni con pedata in legno e alzata in metallo
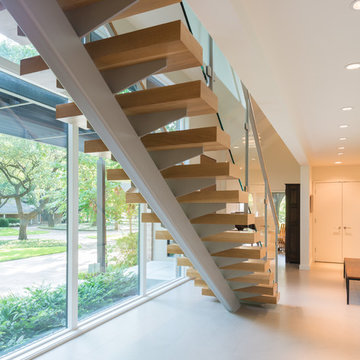
Michael Hunter photography
Foto di una grande scala sospesa design con pedata in legno e alzata in metallo
Foto di una grande scala sospesa design con pedata in legno e alzata in metallo

Contemporary Staircase
Foto di un'ampia scala a rampa dritta minimal con pedata in legno e alzata in metallo
Foto di un'ampia scala a rampa dritta minimal con pedata in legno e alzata in metallo
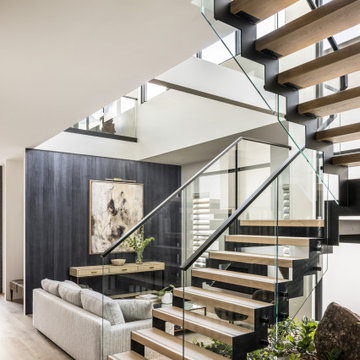
Jack’s Point is Horizon Homes' new display home at the HomeQuest Village in Bella Vista in Sydney.
Inspired by architectural designs seen on a trip to New Zealand, we wanted to create a contemporary home that would sit comfortably in the streetscapes of the established neighbourhoods we regularly build in.
The gable roofline is bold and dramatic, but pairs well if built next to a traditional Australian home.
Throughout the house, the design plays with contemporary and traditional finishes, creating a timeless family home that functions well for the modern family.
On the ground floor, you’ll find a spacious dining, family lounge and kitchen (with butler’s pantry) leading onto a large, undercover alfresco and pool entertainment area. A real feature of the home is the magnificent staircase and screen, which defines a formal lounge area. There’s also a wine room, guest bedroom and, of course, a bathroom, laundry and mudroom.
The display home has a further four family bedrooms upstairs – the primary has a luxurious walk-in robe, en suite bathroom and a private balcony. There’s also a private upper lounge – a perfect place to relax with a book.
Like all of our custom designs, the display home was designed to maximise quality light, airflow and space for the block it was built on. We invite you to visit Jack’s Point and we hope it inspires some ideas for your own custom home.
1.914 Foto di scale con pedata in legno e alzata in metallo
3