207 Foto di scale con alzata in metallo e parapetto in legno
Filtra anche per:
Budget
Ordina per:Popolari oggi
1 - 20 di 207 foto
1 di 3
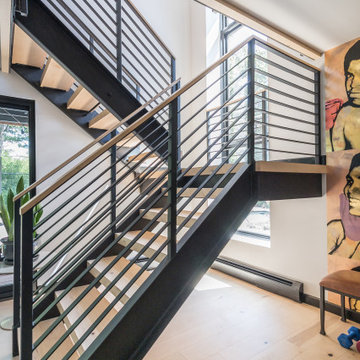
The steel staircase joins the home office and boxing gym to the master bedroom and bath above, with stunning views of the back yard pool and deck. AJD Builders; In House Photography.
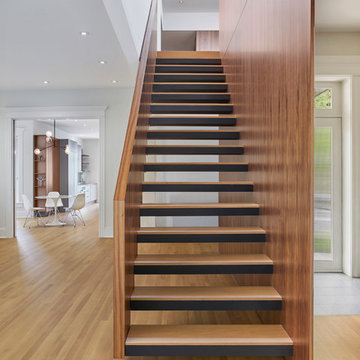
Mike Schwartz
Idee per una scala sospesa moderna con pedata in legno, alzata in metallo e parapetto in legno
Idee per una scala sospesa moderna con pedata in legno, alzata in metallo e parapetto in legno
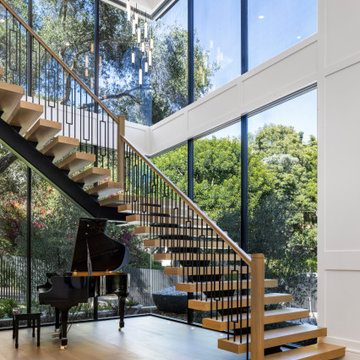
Ispirazione per una scala sospesa country con pedata in legno, alzata in metallo e parapetto in legno
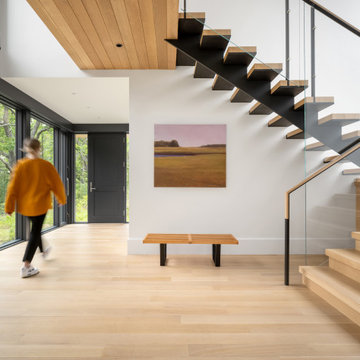
Esempio di una scala sospesa stile marinaro con pedata in legno, alzata in metallo e parapetto in legno
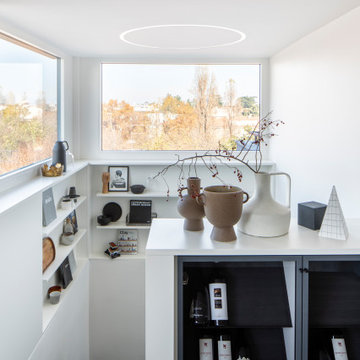
Il disegno del vano scala ha consentito di creare un forte dialogo con l'ambiente esterno attraverso le ampie aperture finestrate, che incorniciano il paesaggio come opere d'arte. Le forme e i volumi sono semplici e integrati fra loro. La libreria su misura sotto gli infissi è incassata nel muro e accoglie le scale. Il mobile portavino diventa parapetto e poi corrimano.
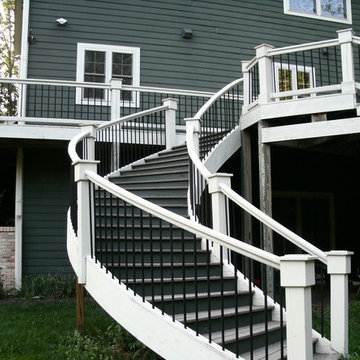
Esempio di una grande scala curva country con pedata in legno, alzata in metallo e parapetto in legno
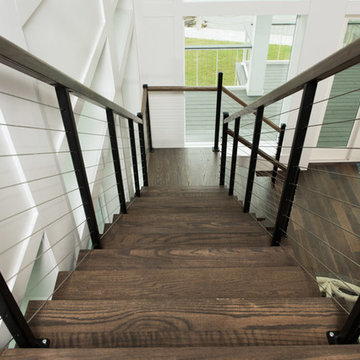
A floating staircase gives you the benefits of a full staircase with a heavy and bulky frame.
Idee per una grande scala sospesa costiera con pedata in legno, alzata in metallo e parapetto in legno
Idee per una grande scala sospesa costiera con pedata in legno, alzata in metallo e parapetto in legno
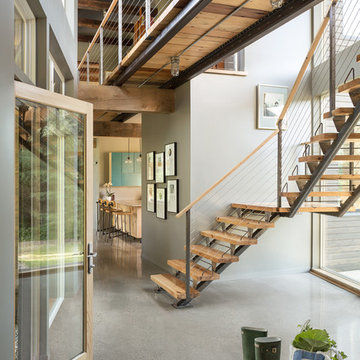
The recovered salvaged wood accents lend a hint of the rustic to this modern barn home.
Trent Bell Photography
Immagine di una scala a "L" country con pedata in legno, alzata in metallo e parapetto in legno
Immagine di una scala a "L" country con pedata in legno, alzata in metallo e parapetto in legno
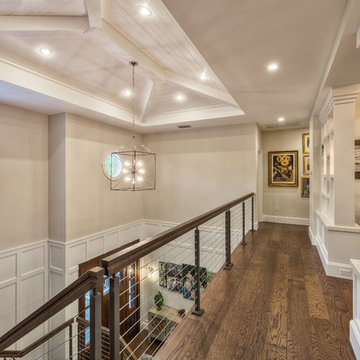
Matt Steeves Photography
Esempio di una scala a "U" di medie dimensioni con pedata in legno, alzata in metallo e parapetto in legno
Esempio di una scala a "U" di medie dimensioni con pedata in legno, alzata in metallo e parapetto in legno
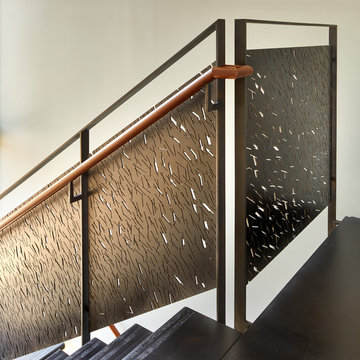
The all-steel stair floats in front of a 3-story glass wall. The stair railings have custom-designed perforations, cut with an industrial water-jet. The top railing is sapele.
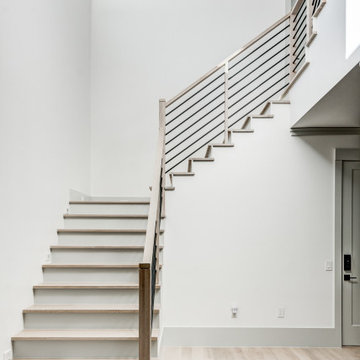
Idee per una scala a "L" chic di medie dimensioni con pedata in legno, alzata in metallo e parapetto in legno
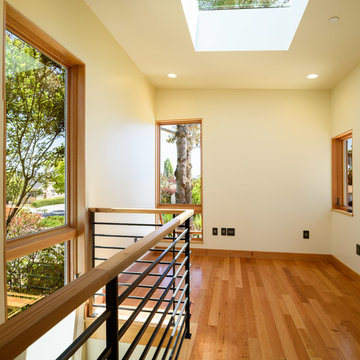
Foto di una scala a rampa dritta design di medie dimensioni con pedata in legno, alzata in metallo e parapetto in legno

A modern form that plays on the space and features within this Coppin Street residence. Black steel treads and balustrade are complimented with a handmade European Oak handrail. Complete with a bold European Oak feature steps.
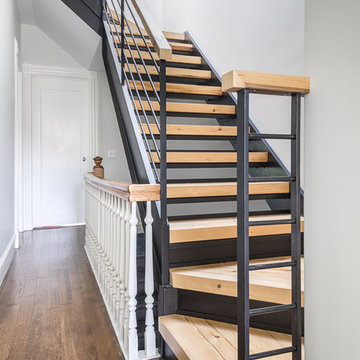
New staircase to roof addition
Esempio di una piccola scala a "U" minimalista con pedata in legno, alzata in metallo e parapetto in legno
Esempio di una piccola scala a "U" minimalista con pedata in legno, alzata in metallo e parapetto in legno
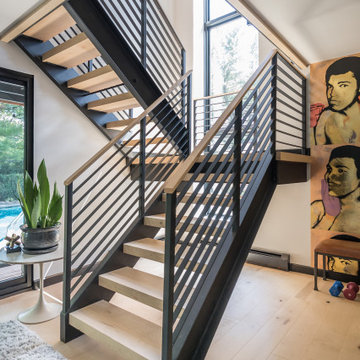
The steel staircase joins the home office and boxing gym to the master bedroom and bath above, with stunning views of the back yard pool and deck. AJD Builders; In House Photography.
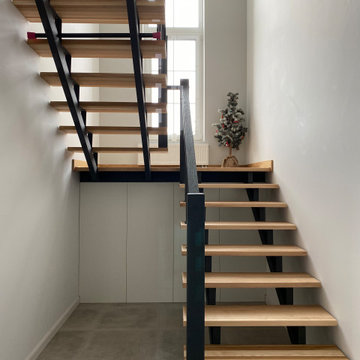
Immagine di una scala a "U" design con pedata in legno, alzata in metallo e parapetto in legno
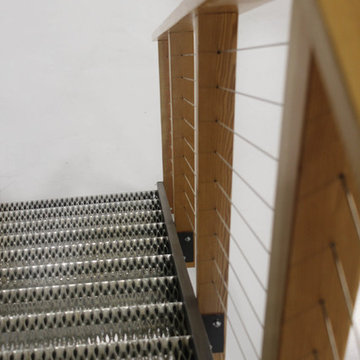
Latitude 64 Photography
Ispirazione per una piccola scala industriale con pedata in metallo, alzata in metallo e parapetto in legno
Ispirazione per una piccola scala industriale con pedata in metallo, alzata in metallo e parapetto in legno

A modern form that plays on the space and features within this Coppin Street residence. Black steel treads and balustrade are complimented with a handmade European Oak handrail. Complete with a bold European Oak feature steps.
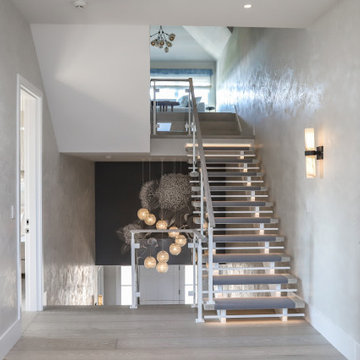
This modern Nantucket retreat was designed for a multi-generational family, seamlessly blending nautical charm with practical elegance. Each space balances functionality and relaxation, catering to both work and leisure. Each room exudes unique charm and adaptability, blending artful touches with practicality for a warm, inviting ambience.
The elegant staircase features statement lighting and stunning artwork, creating a captivating focal point. The design seamlessly blends sophistication and functionality, enhancing the home's unique charm while providing a stylish transition between floors.
Project completed by New York interior design firm Betty Wasserman Art & Interiors, which serves New York City, as well as across the tri-state area and in The Hamptons.
For more about Betty Wasserman, see here: https://www.bettywasserman.com/
To learn more about this project, see here: https://www.bettywasserman.com/spaces/modern-nantucket-nautical-interior-design
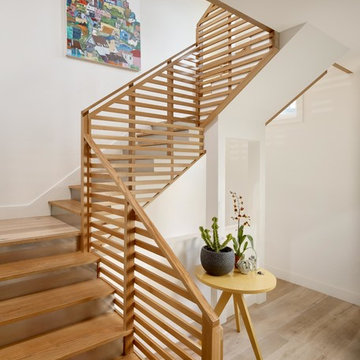
Cesar Rubio
Immagine di una scala a "U" design di medie dimensioni con pedata in legno, alzata in metallo e parapetto in legno
Immagine di una scala a "U" design di medie dimensioni con pedata in legno, alzata in metallo e parapetto in legno
207 Foto di scale con alzata in metallo e parapetto in legno
1