189 Foto di scale con alzata in metallo e parapetto in legno
Filtra anche per:
Budget
Ordina per:Popolari oggi
41 - 60 di 189 foto
1 di 3
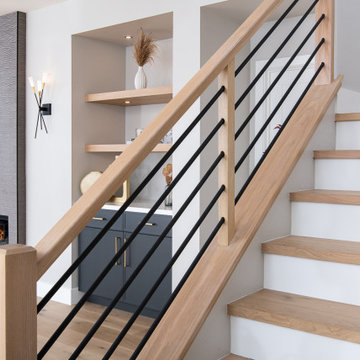
Redesigned stairway in Irvine
Idee per una scala a "L" design con pedata in legno, alzata in metallo e parapetto in legno
Idee per una scala a "L" design con pedata in legno, alzata in metallo e parapetto in legno
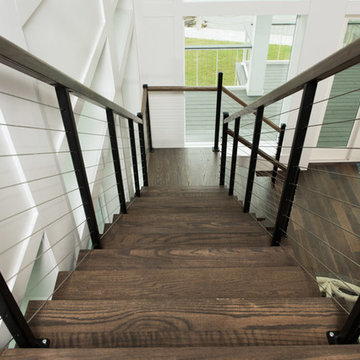
A floating staircase gives you the benefits of a full staircase with a heavy and bulky frame.
Idee per una grande scala sospesa costiera con pedata in legno, alzata in metallo e parapetto in legno
Idee per una grande scala sospesa costiera con pedata in legno, alzata in metallo e parapetto in legno
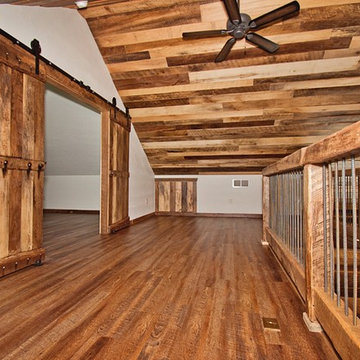
Just take a look at this home crafted with 300-year-old barn boards the owners carted from states away. The home's layout was written on a cocktail napkin 30 years ago and brought to life as the owner's dying wish. Thankfully, Kevin Klover is still fighting the good fight and got to move into his dream home. Take a look around.
Created with High Falls Furniture & Aesthetics
Kim Hanson Photography, Art & Design
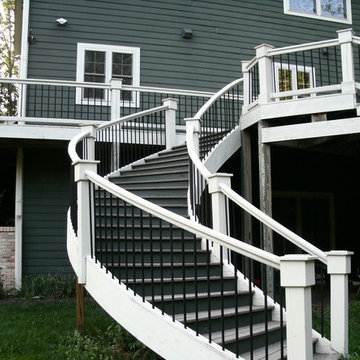
Esempio di una grande scala curva country con pedata in legno, alzata in metallo e parapetto in legno
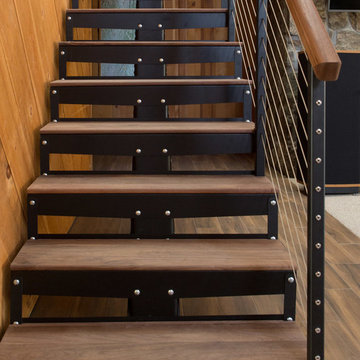
Our DIY Modular Straight Stair Kit can easily be installed in a weekend by two homeowners. This homeowner chose to accent their design with red oak steps for a rustic style.
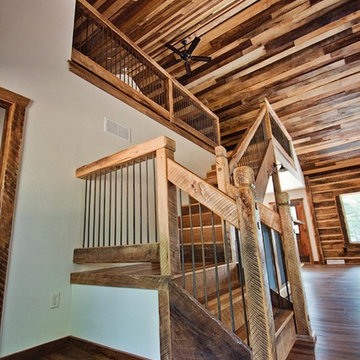
Just take a look at this home crafted with 300-year-old barn boards the owners carted from states away. The home's layout was written on a cocktail napkin 30 years ago and brought to life as the owner's dying wish. Thankfully, Kevin Klover is still fighting the good fight and got to move into his dream home. Take a look around.
Created with High Falls Furniture & Aesthetics
Kim Hanson Photography, Art & Design
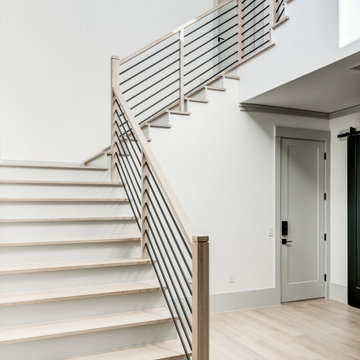
Foto di una scala a "L" chic di medie dimensioni con pedata in legno, alzata in metallo e parapetto in legno
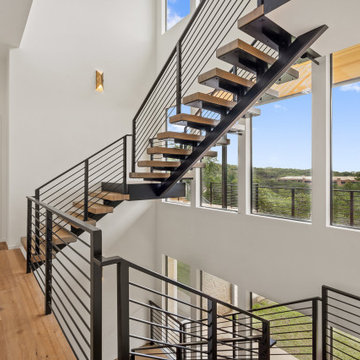
Our Austin studio designed the material finishes of this beautiful new build home. Check out the gorgeous grey mood highlighted with modern pendants and patterned upholstery.
Photography: JPM Real Estate Photography
Architect: Cornerstone Architects
Staging: NB Designs Premier Staging
---
Project designed by Sara Barney’s Austin interior design studio BANDD DESIGN. They serve the entire Austin area and its surrounding towns, with an emphasis on Round Rock, Lake Travis, West Lake Hills, and Tarrytown.
For more about BANDD DESIGN, click here: https://bandddesign.com/
To learn more about this project, click here:
https://bandddesign.com/austin-new-build-elegant-interior-design/
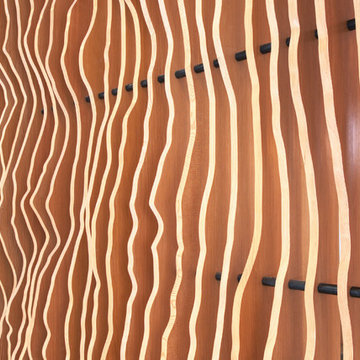
Esempio di una scala a rampa dritta minimalista di medie dimensioni con pedata in cemento, alzata in metallo e parapetto in legno
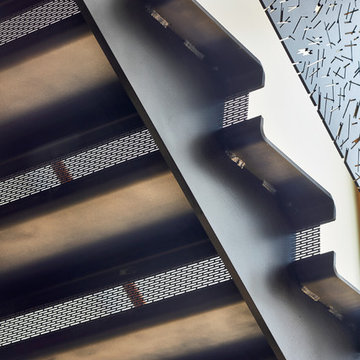
The all-steel stair floats in front of a 3-story glass wall. The stair railings have custom-designed perforations, cut with an industrial water-jet. The top railing is sapele.
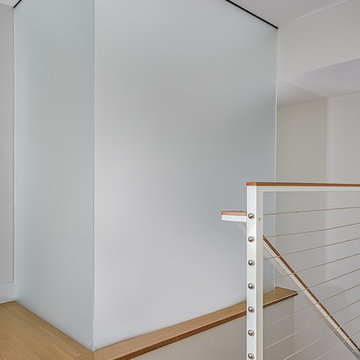
Photographer: Jon Miller Architectural Photography
A lantern-like staircase featuring frosted glass enclosure and stair treads. The skylight above bathes this space in ample natural light. There is also an integrated whole-house fan to draw cooling air through the ground floor spaces.
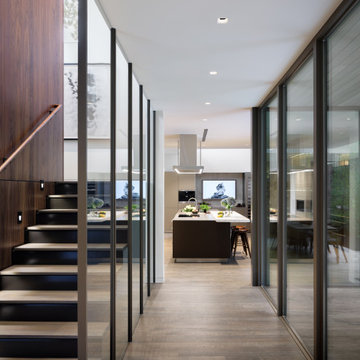
View of Stair Hall from Family Room
Esempio di una piccola scala a "U" moderna con pedata in legno, alzata in metallo, parapetto in legno e pareti in legno
Esempio di una piccola scala a "U" moderna con pedata in legno, alzata in metallo, parapetto in legno e pareti in legno
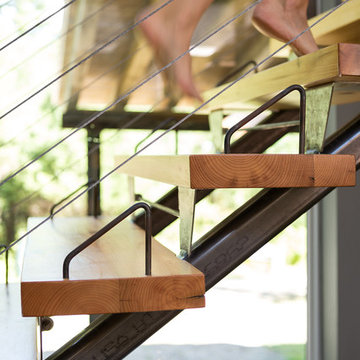
Trent Bell Photography
Foto di una scala a rampa dritta country con pedata in legno, alzata in metallo e parapetto in legno
Foto di una scala a rampa dritta country con pedata in legno, alzata in metallo e parapetto in legno
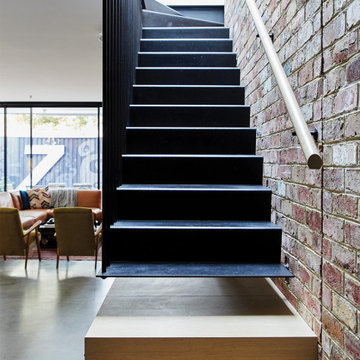
A modern form that plays on the space and features within this Coppin Street residence. Black steel treads and balustrade are complimented with a handmade European Oak handrail. Complete with a bold European Oak feature steps.
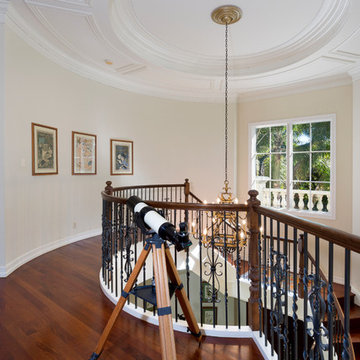
Staircase Landing
Immagine di una scala curva classica di medie dimensioni con pedata in legno, alzata in metallo e parapetto in legno
Immagine di una scala curva classica di medie dimensioni con pedata in legno, alzata in metallo e parapetto in legno
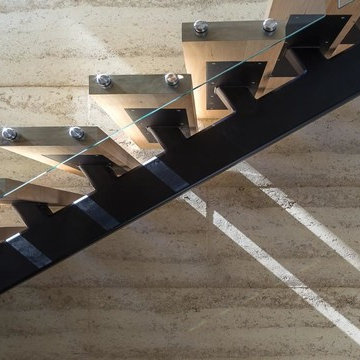
This wonderfully warm sea side home in the beautiful area of VIctoria has brought only joy to the family of 4. Their main residence has to withstand young children, growing flexible needs and the weather of being on the peninsular. From cold stormy winds, to sand and surf boards, the home embraces all that is thrown at it to constantly reinvigorate its occupants- so they always feel the true sense of home.
Beautiful open staircase with a feature chandelier. Available through our Beaconsfield showroom
Idee per una grande scala curva contemporanea con pedata in marmo, alzata in metallo e parapetto in legno
Idee per una grande scala curva contemporanea con pedata in marmo, alzata in metallo e parapetto in legno
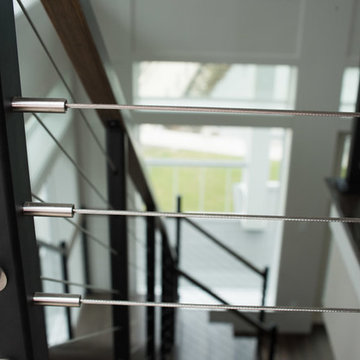
The steel cable railing is the balance of style and safety. It won't interrupt your staircase's open frame, while still providing the additional safety.
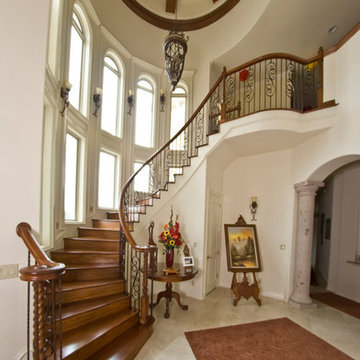
Immagine di una grande scala curva tradizionale con pedata in legno, alzata in metallo e parapetto in legno
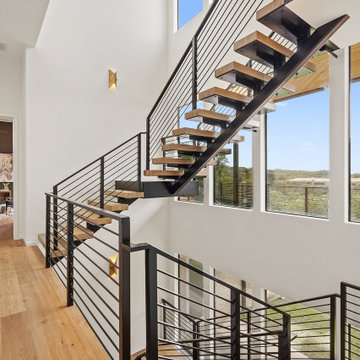
Our Austin studio designed the material finishes of this beautiful new build home. Check out the gorgeous grey mood highlighted with modern pendants and patterned upholstery.
Photography: JPM Real Estate Photography
Architect: Cornerstone Architects
Staging: NB Designs Premier Staging
---
Project designed by Sara Barney’s Austin interior design studio BANDD DESIGN. They serve the entire Austin area and its surrounding towns, with an emphasis on Round Rock, Lake Travis, West Lake Hills, and Tarrytown.
For more about BANDD DESIGN, click here: https://bandddesign.com/
To learn more about this project, click here:
https://bandddesign.com/austin-new-build-elegant-interior-design/
189 Foto di scale con alzata in metallo e parapetto in legno
3