189 Foto di scale con alzata in metallo e parapetto in legno
Filtra anche per:
Budget
Ordina per:Popolari oggi
21 - 40 di 189 foto
1 di 3
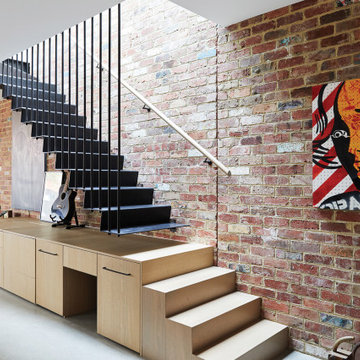
A modern form that plays on the space and features within this Coppin Street residence. Black steel treads and balustrade are complimented with a handmade European Oak handrail. Complete with a bold European Oak feature steps.
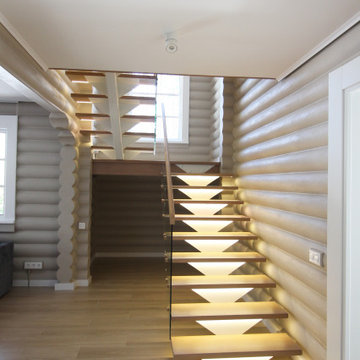
Immagine di una scala a "U" design di medie dimensioni con pedata in legno, alzata in metallo, parapetto in legno e pareti in legno
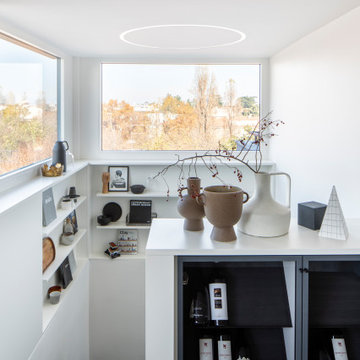
Il disegno del vano scala ha consentito di creare un forte dialogo con l'ambiente esterno attraverso le ampie aperture finestrate, che incorniciano il paesaggio come opere d'arte. Le forme e i volumi sono semplici e integrati fra loro. La libreria su misura sotto gli infissi è incassata nel muro e accoglie le scale. Il mobile portavino diventa parapetto e poi corrimano.
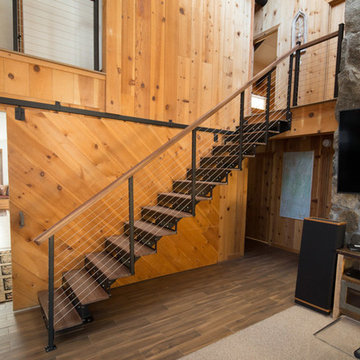
Paragon's DIY straight staircase kit is a great accent to this rustic wood-paneled home. The metal frame pulls in the industrial elements of the home's accents and the steel cable railing adds a modern touch.
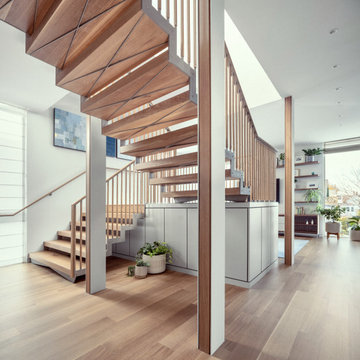
Descending this custom staircase leads you into an open floorplan and sitting room with floor-to-ceiling windows.
Ispirazione per una scala sospesa minimal con pedata in legno, alzata in metallo e parapetto in legno
Ispirazione per una scala sospesa minimal con pedata in legno, alzata in metallo e parapetto in legno
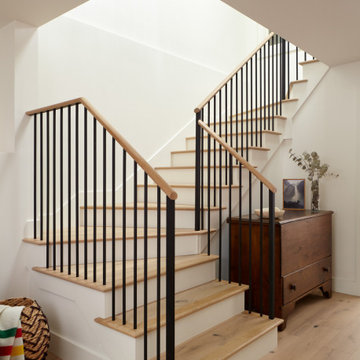
Ispirazione per una scala minimal con alzata in metallo e parapetto in legno
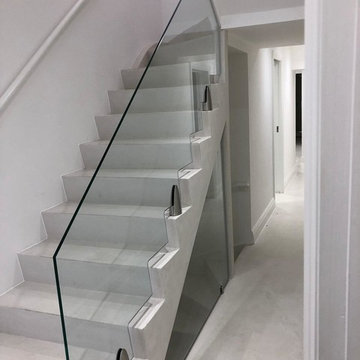
Glass balustrade to staircase installed using stainless steel spigots, glass cut to treads this is called a saw tooth design.
Esempio di una scala a "U" rustica di medie dimensioni con pedata in legno, alzata in metallo e parapetto in legno
Esempio di una scala a "U" rustica di medie dimensioni con pedata in legno, alzata in metallo e parapetto in legno
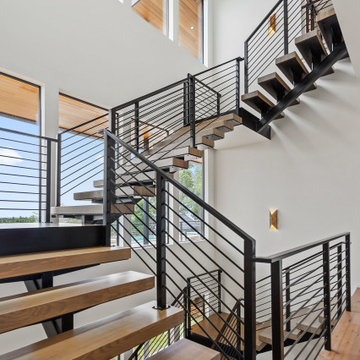
Our Austin studio designed the material finishes of this beautiful new build home. Check out the gorgeous grey mood highlighted with modern pendants and patterned upholstery.
Photography: JPM Real Estate Photography
Architect: Cornerstone Architects
Staging: NB Designs Premier Staging
---
Project designed by Sara Barney’s Austin interior design studio BANDD DESIGN. They serve the entire Austin area and its surrounding towns, with an emphasis on Round Rock, Lake Travis, West Lake Hills, and Tarrytown.
For more about BANDD DESIGN, click here: https://bandddesign.com/
To learn more about this project, click here:
https://bandddesign.com/austin-new-build-elegant-interior-design/
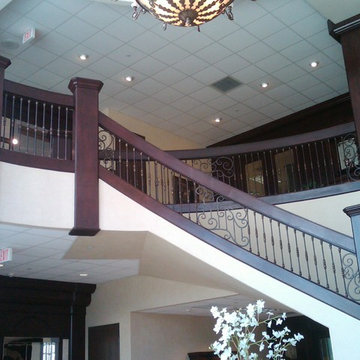
Built by: John Bice Custom Woodwork & Trim
Idee per una grande scala curva moderna con pedata in legno, parapetto in legno, pareti in legno e alzata in metallo
Idee per una grande scala curva moderna con pedata in legno, parapetto in legno, pareti in legno e alzata in metallo
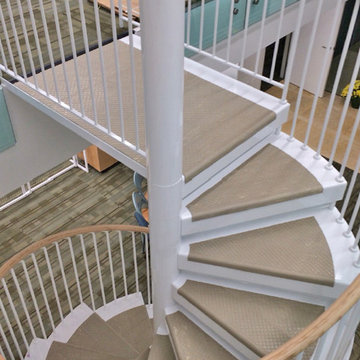
Duvinage Spiral Stairs
Ispirazione per una scala a chiocciola tradizionale di medie dimensioni con pedata in metallo, alzata in metallo e parapetto in legno
Ispirazione per una scala a chiocciola tradizionale di medie dimensioni con pedata in metallo, alzata in metallo e parapetto in legno
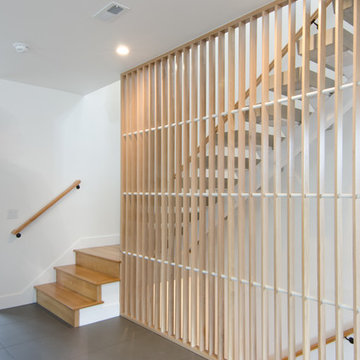
Idee per una grande scala a "L" tradizionale con pedata in cemento, alzata in metallo e parapetto in legno
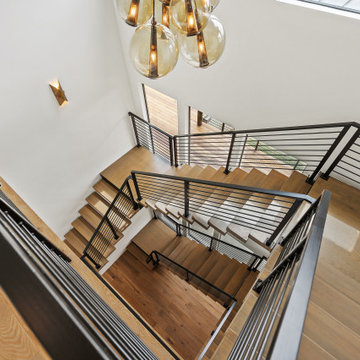
Our Austin studio designed the material finishes of this beautiful new build home. Check out the gorgeous grey mood highlighted with modern pendants and patterned upholstery.
Photography: JPM Real Estate Photography
Architect: Cornerstone Architects
Staging: NB Designs Premier Staging
---
Project designed by Sara Barney’s Austin interior design studio BANDD DESIGN. They serve the entire Austin area and its surrounding towns, with an emphasis on Round Rock, Lake Travis, West Lake Hills, and Tarrytown.
For more about BANDD DESIGN, click here: https://bandddesign.com/
To learn more about this project, click here:
https://bandddesign.com/austin-new-build-elegant-interior-design/
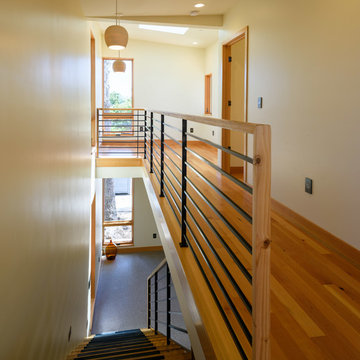
Ispirazione per una scala a rampa dritta minimal di medie dimensioni con pedata in legno, alzata in metallo e parapetto in legno
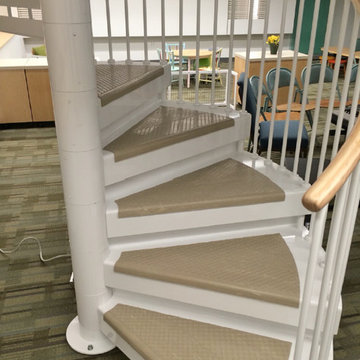
Duvinage Spiral Stairs
Foto di una scala a chiocciola tradizionale di medie dimensioni con pedata in metallo, alzata in metallo e parapetto in legno
Foto di una scala a chiocciola tradizionale di medie dimensioni con pedata in metallo, alzata in metallo e parapetto in legno
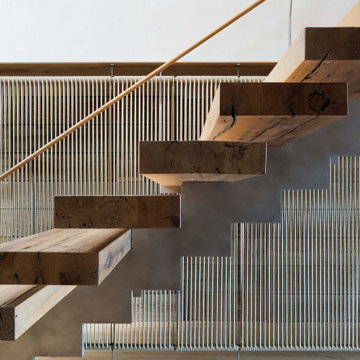
Photo credit: Michael Moran
Idee per una scala sospesa stile marinaro di medie dimensioni con pedata in legno, alzata in metallo e parapetto in legno
Idee per una scala sospesa stile marinaro di medie dimensioni con pedata in legno, alzata in metallo e parapetto in legno
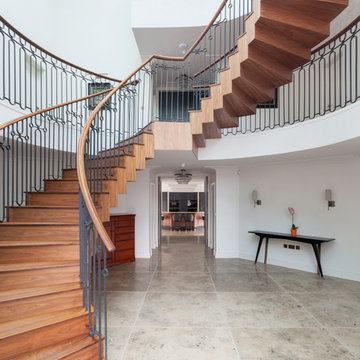
Having previously worked on the clients existing property in Great Pulteney Street, we were approached and asked to get involved with the project as design consultants for all aspects of the interior.
Although not involved with the construction of the building, the team and I came up with concept ideas for the kitchen, utility room, boot room, study/library, guest bedroom furniture and the master dressing room and en-suite.
The concept for the kitchen design was driven in part by the huge hexagonal entrance atrium that leads directly into the kitchen area. The initial designs were developed into working drawings. The statement piece for the kitchen is the large ceiling bulkhead and in order to make sure it worked aesthetically, we made a full size section that would enable the clients to fully visualise how the finished piece would look.
The American Black Walnut panelling was chosen to compliment some of the client’s existing furniture, this material is used throughout the construction of the kitchen cabinets, with the paint colour of the door fronts complimenting the colour of all the building’s exterior doors and windows.
The brief for the master bedroom dressing room and en-suite was to exude the qualities of some of the world’s most prestigious hotel suites, therefore we used solid oak frames with full bur oak panels for the beautiful, handmade furniture.
Finally, we were instructed to bring a unique design to all of the guest bedrooms and the library furniture, the former being encapsulated by each room’s bespoke wardrobe design.
We are incredibly proud that the clients should choose to work with the Stephen Graver Ltd team again, putting their trust in us to create an incredible finish with exacting standards of design and quality within a property that deserves it!
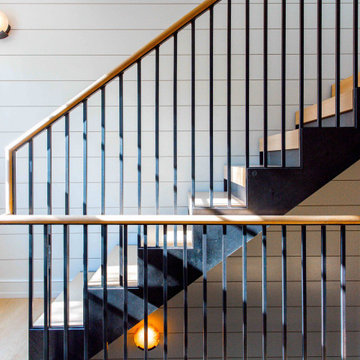
Custom steel staircase with bleached oak treads and handrail.
Foto di una scala a rampa dritta classica con pedata in legno, alzata in metallo, parapetto in legno e pareti in perlinato
Foto di una scala a rampa dritta classica con pedata in legno, alzata in metallo, parapetto in legno e pareti in perlinato
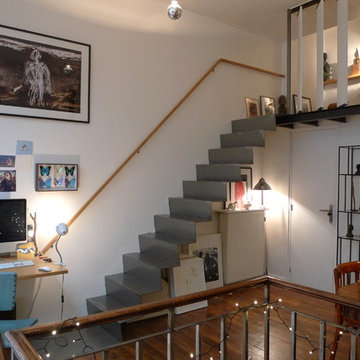
Une mezzanine a été installée au-dessus de la cuisine et transformée en chambre. Cette espace s'ouvre et se ferme par le biais de vantaux verticaux vitrées orientables. La mezzanine est accessible par un escalier réalisé avec une feuille de métal pliée. La rampe se prolonge du bureau.
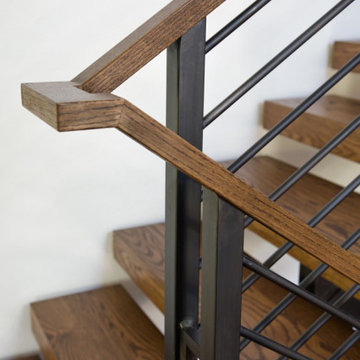
Our eclectic modern home remodel project turned a closed-off home filled with heavy wood details into a contemporary haven for hosting with creative design choices, making the space feel up to date and ready to host lively gatherings.
The main living space that hosts the large custom walnut and steel staircase was a significant upgrade from the heavy wood that closed off other parts of the house from one another. This new staircase is inviting and creates flow from one level to another. The entryway is welcoming with an arched built-in and incredible custom front door. This space also received an upgraded stone fireplace; together with the oversized windows, this space is a cozy gathering space for friends and family.
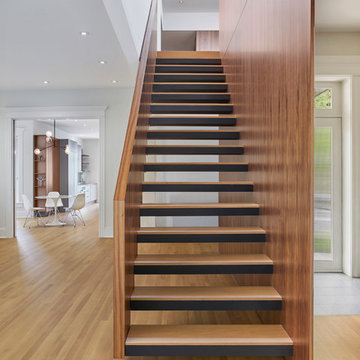
Mike Schwartz
Idee per una scala sospesa moderna con pedata in legno, alzata in metallo e parapetto in legno
Idee per una scala sospesa moderna con pedata in legno, alzata in metallo e parapetto in legno
189 Foto di scale con alzata in metallo e parapetto in legno
2