3.825 Foto di scale con alzata in metallo
Filtra anche per:
Budget
Ordina per:Popolari oggi
61 - 80 di 3.825 foto
1 di 2
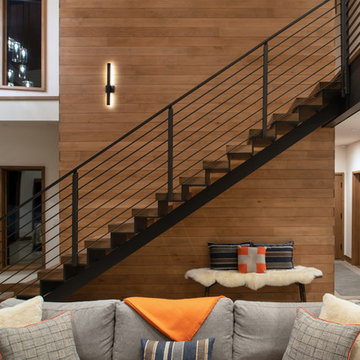
Photo by Sinead Hastings Tahoe Real Estate Photography
Esempio di una scala sospesa minimalista di medie dimensioni con pedata in legno, alzata in metallo e parapetto in metallo
Esempio di una scala sospesa minimalista di medie dimensioni con pedata in legno, alzata in metallo e parapetto in metallo
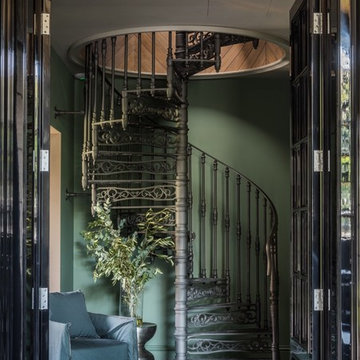
Idee per una scala a chiocciola classica con pedata in metallo, alzata in metallo e parapetto in metallo

Staircase to second floor
Esempio di una scala a rampa dritta rustica di medie dimensioni con pedata in legno, alzata in metallo, parapetto in metallo e pareti in legno
Esempio di una scala a rampa dritta rustica di medie dimensioni con pedata in legno, alzata in metallo, parapetto in metallo e pareti in legno
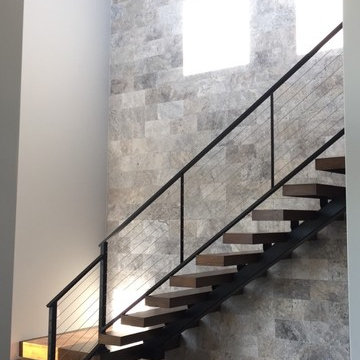
Idee per una scala sospesa contemporanea con pedata in legno e alzata in metallo
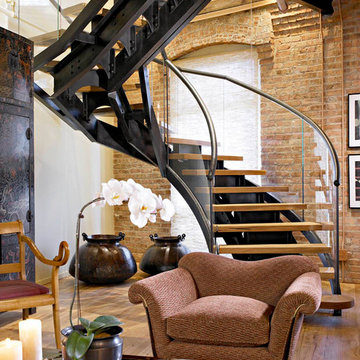
Esempio di una scala a chiocciola con pedata in legno e alzata in metallo
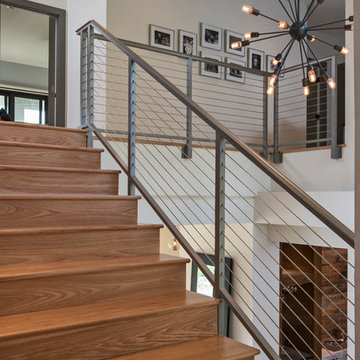
Idee per una scala a rampa dritta classica di medie dimensioni con pedata in legno e alzata in metallo
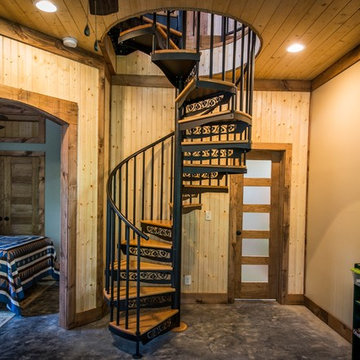
Accent a traditional staircase with decorative ivy stencil risers on your steps.
Immagine di una scala a chiocciola stile rurale con pedata in legno e alzata in metallo
Immagine di una scala a chiocciola stile rurale con pedata in legno e alzata in metallo
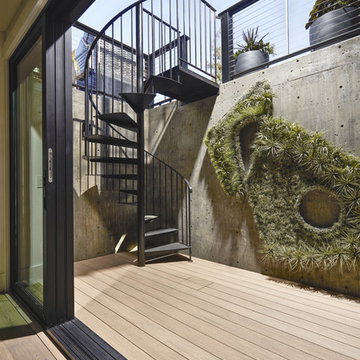
William Short Photography
For a third year in a row, AZEK® Building Products is proud to partner with Sunset magazine on its inspirational 2018 Silicon Valley Idea House, located in the beautiful town of Los Gatos, California. The design team utilized Weathered Teak™ from AZEK® Deck's Vintage Collection® to enhance the indoor-outdoor theme of this year's home. It's featured in three locations on the home including the front porch, back deck and lower-level patio. De Mattei Construction also used AZEK's Evolutions Rail® Contemporary and Bronze Riser lights to complete the stunning backyard entertainment area.
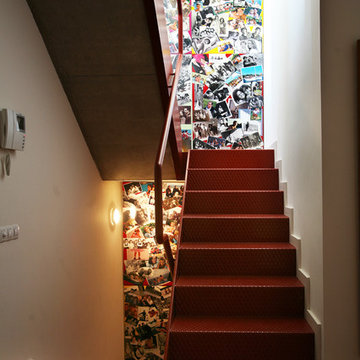
Idee per una scala a "U" industriale di medie dimensioni con pedata in metallo, alzata in metallo e parapetto in metallo
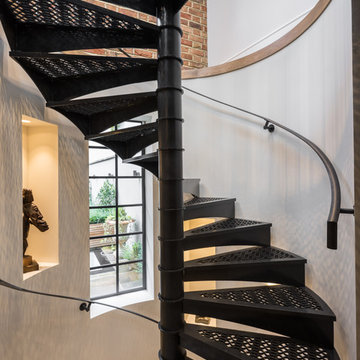
Ispirazione per una piccola scala a chiocciola chic con pedata in metallo e alzata in metallo
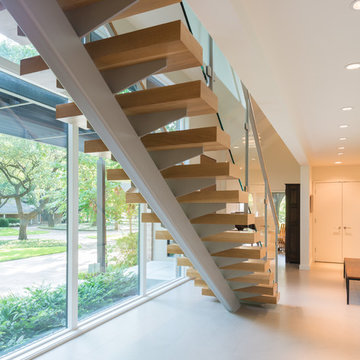
Michael Hunter photography
Foto di una grande scala sospesa design con pedata in legno e alzata in metallo
Foto di una grande scala sospesa design con pedata in legno e alzata in metallo

Contemporary Staircase
Foto di un'ampia scala a rampa dritta minimal con pedata in legno e alzata in metallo
Foto di un'ampia scala a rampa dritta minimal con pedata in legno e alzata in metallo
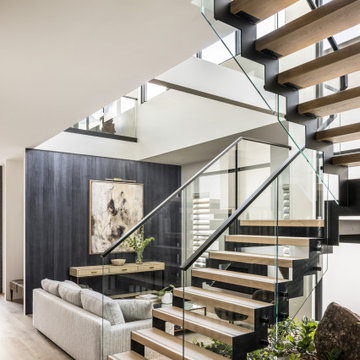
Jack’s Point is Horizon Homes' new display home at the HomeQuest Village in Bella Vista in Sydney.
Inspired by architectural designs seen on a trip to New Zealand, we wanted to create a contemporary home that would sit comfortably in the streetscapes of the established neighbourhoods we regularly build in.
The gable roofline is bold and dramatic, but pairs well if built next to a traditional Australian home.
Throughout the house, the design plays with contemporary and traditional finishes, creating a timeless family home that functions well for the modern family.
On the ground floor, you’ll find a spacious dining, family lounge and kitchen (with butler’s pantry) leading onto a large, undercover alfresco and pool entertainment area. A real feature of the home is the magnificent staircase and screen, which defines a formal lounge area. There’s also a wine room, guest bedroom and, of course, a bathroom, laundry and mudroom.
The display home has a further four family bedrooms upstairs – the primary has a luxurious walk-in robe, en suite bathroom and a private balcony. There’s also a private upper lounge – a perfect place to relax with a book.
Like all of our custom designs, the display home was designed to maximise quality light, airflow and space for the block it was built on. We invite you to visit Jack’s Point and we hope it inspires some ideas for your own custom home.
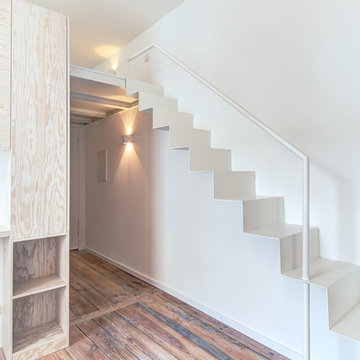
Foto: Ringo Paulusch.
Ein Projekt von "spamroom" (www.spamroom.net).
Foto di una scala a rampa dritta contemporanea di medie dimensioni con pedata in metallo e alzata in metallo
Foto di una scala a rampa dritta contemporanea di medie dimensioni con pedata in metallo e alzata in metallo
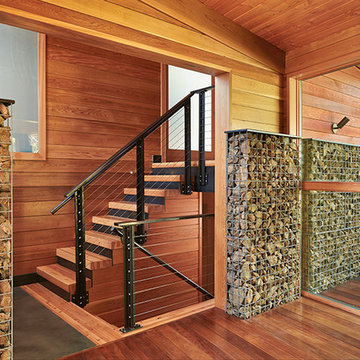
Ben Benschinder
Esempio di una grande scala a "U" minimalista con pedata in legno e alzata in metallo
Esempio di una grande scala a "U" minimalista con pedata in legno e alzata in metallo
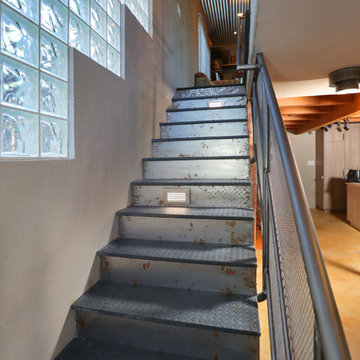
Full Home Renovation and Addition. Industrial Artist Style.
We removed most of the walls in the existing house and create a bridge to the addition over the detached garage. We created an very open floor plan which is industrial and cozy. Both bathrooms and the first floor have cement floors with a specialty stain, and a radiant heat system. We installed a custom kitchen, custom barn doors, custom furniture, all new windows and exterior doors. We loved the rawness of the beams and added corrugated tin in a few areas to the ceiling. We applied American Clay to many walls, and installed metal stairs. This was a fun project and we had a blast!
Tom Queally Photography
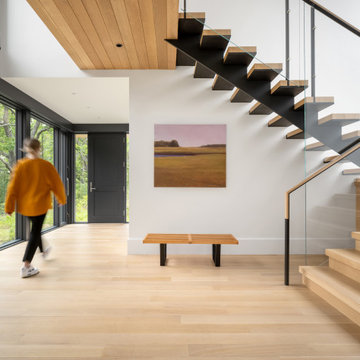
Esempio di una scala sospesa stile marinaro con pedata in legno, alzata in metallo e parapetto in legno
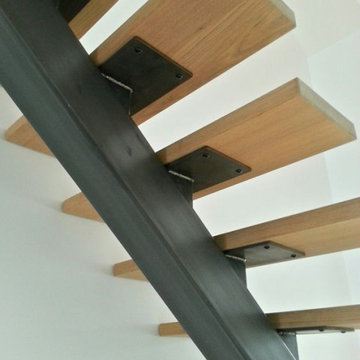
Immagine di una scala a rampa dritta di medie dimensioni con pedata in legno e alzata in metallo
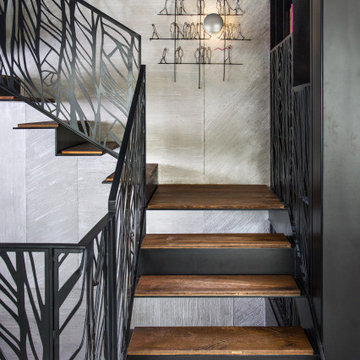
The custom-made console staircase is the main feature of the house, connecting all 4 floors. It is lightened by a Thermo/lighting skylight and artificial light by IGuzzini Wall Washer & Trick Radial placed in the middle of several iron wire art pieces. The photometric characteristics of the radial lens create a projection of the art on the wall.
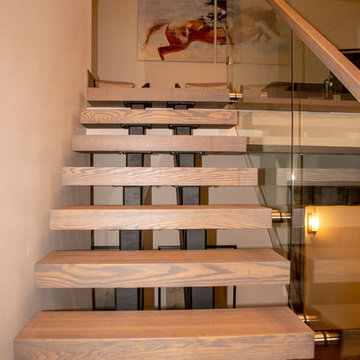
This Staircase’s simple and pristine look has the appearance of floating. The steel stringers were anchored in the wall so the attachment point was hidden from view. The Hood Vent in the kitchen was formed out of stainless steel and coated in a beautiful Bronze color. The Wine Cabinet band and the stainless on the bar were also processed the same way. The Fireplace has a simple yet elegant feel to it. Its locking system is fixed to the handle to keep it closed. The Outdoor Fire pit has a gas insert in the steel frame. Its sleek rectangular shape is perfect for fitting a bunch of people around to keep warm on a cool Wyoming evening. Rusted screens were installed in the chimney to keep birds out and are removable for easy cleaning.
3.825 Foto di scale con alzata in metallo
4