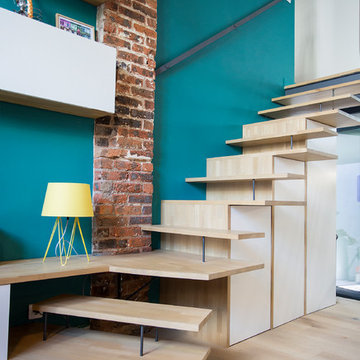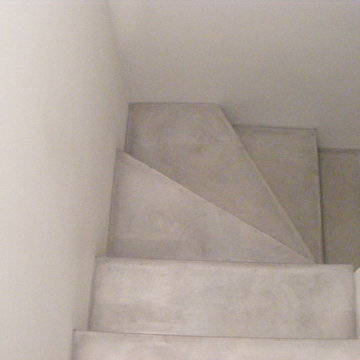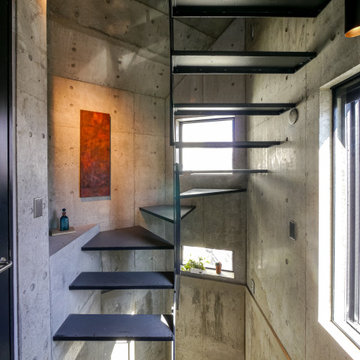375 Foto di piccole scale industriali
Filtra anche per:
Budget
Ordina per:Popolari oggi
1 - 20 di 375 foto
1 di 3
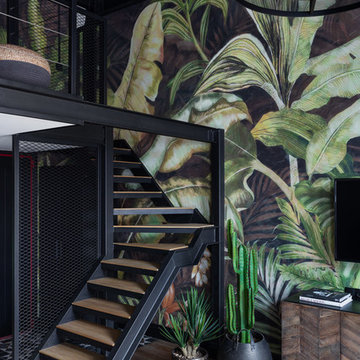
Ispirazione per una piccola scala a "L" industriale con pedata in legno, parapetto in metallo e nessuna alzata
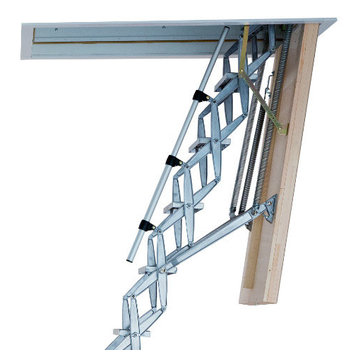
Heavy duty and robust loft ladder. It combines cast-aluminium concertina stairs with an insulated wooden hatch. It is very easy to operate, requiring just 3kg of operating load.
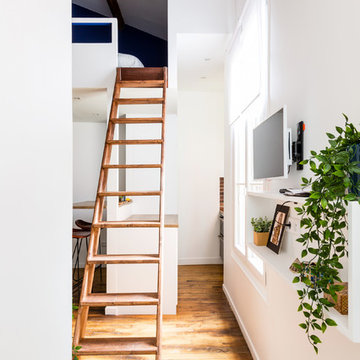
A droite de l'entrée nous arrivons dans la pièce de vie, guidés par une niche-étagère servant de meuble d'entrée et tv avec sa télévision murale. Situation de nuit où l'échelle d'accès à la mezzanine est déployée. Très grande et confortable, il est tout à fait possible de circuler autour facilement.
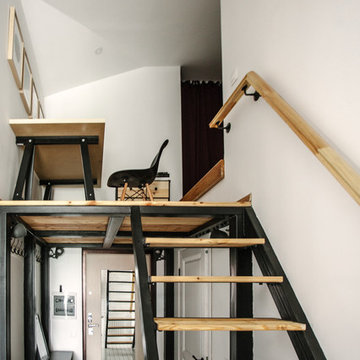
buro5, архитектор Борис Денисюк, architect Boris Denisyuk. Photo: Luciano Spinelli
Foto di una piccola scala a rampa dritta industriale con pedata in legno e nessuna alzata
Foto di una piccola scala a rampa dritta industriale con pedata in legno e nessuna alzata
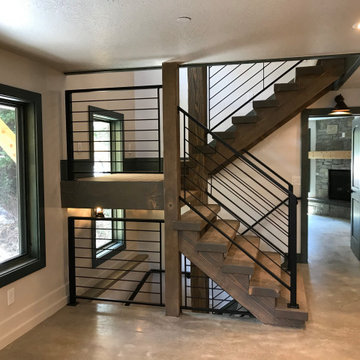
Reclaimed wood landing with original cabin materials. Custom wood slabs for steps. Custom iron railing
Immagine di una piccola scala sospesa industriale con pedata in legno, nessuna alzata e parapetto in metallo
Immagine di una piccola scala sospesa industriale con pedata in legno, nessuna alzata e parapetto in metallo
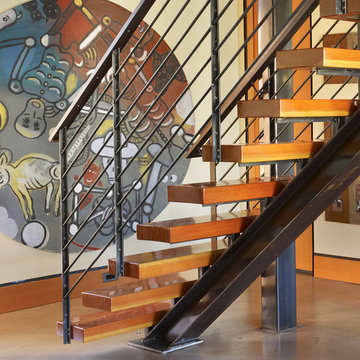
Stair detail. Photography by Ben Benschneider.
Ispirazione per una piccola scala a rampa dritta industriale con pedata in legno, alzata in legno e parapetto in metallo
Ispirazione per una piccola scala a rampa dritta industriale con pedata in legno, alzata in legno e parapetto in metallo
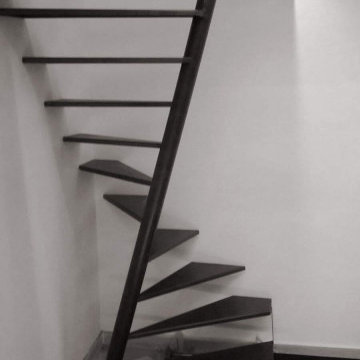
Lo spazio estremamente angusto è diventato un'opportunità per installare un'innovativa scala a chiocciola il cui asse centrale sghembo consente di utilizzare pochissimi metri quadrati e, allo stesso tempo, avere spazio a sufficienza per l'appoggio del piede.
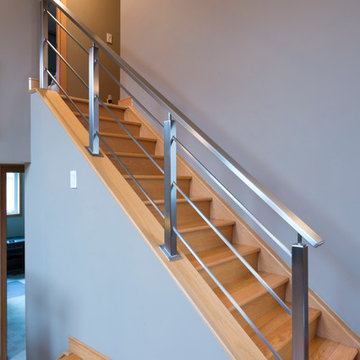
Ispirazione per una piccola scala a "L" industriale con pedata in legno e alzata in legno
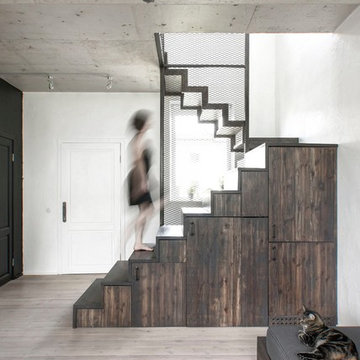
INT2 architecture
Ispirazione per una piccola scala industriale con pedata in legno verniciato, alzata in legno e parapetto in metallo
Ispirazione per una piccola scala industriale con pedata in legno verniciato, alzata in legno e parapetto in metallo
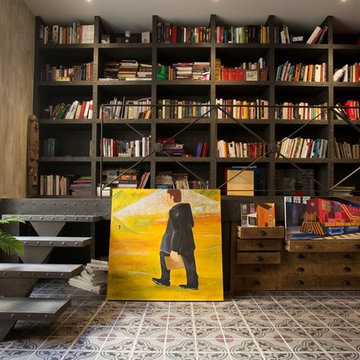
Crédits photos : David Suarez
Immagine di una piccola scala a rampa dritta industriale con pedata in metallo e nessuna alzata
Immagine di una piccola scala a rampa dritta industriale con pedata in metallo e nessuna alzata
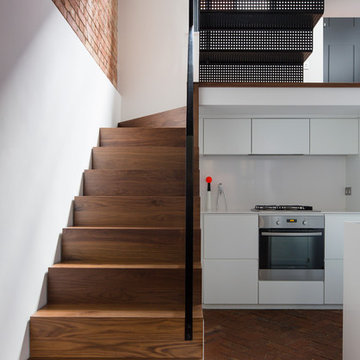
South light streams through stairwell featuring perforated metal stair and solid Walnut stair
©Tim Crocker
Ispirazione per una piccola scala sospesa industriale con pedata in legno e alzata in legno
Ispirazione per una piccola scala sospesa industriale con pedata in legno e alzata in legno
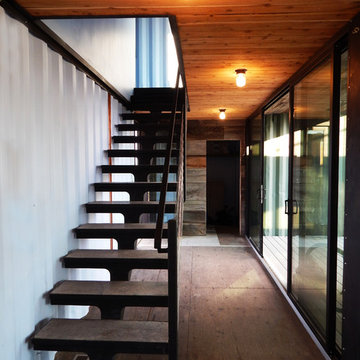
Photography by John Gibbons
This project is designed as a family retreat for a client that has been visiting the southern Colorado area for decades. The cabin consists of two bedrooms and two bathrooms – with guest quarters accessed from exterior deck.
Project by Studio H:T principal in charge Brad Tomecek (now with Tomecek Studio Architecture). The project is assembled with the structural and weather tight use of shipping containers. The cabin uses one 40’ container and six 20′ containers. The ends will be structurally reinforced and enclosed with additional site built walls and custom fitted high-performance glazing assemblies.
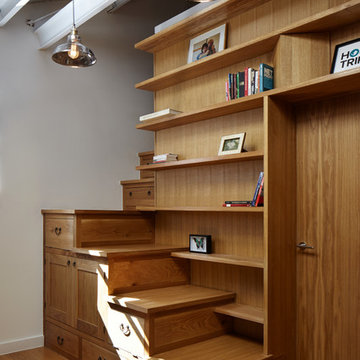
Foto di una piccola scala a "L" industriale con pedata in legno, alzata in legno e decorazioni per pareti
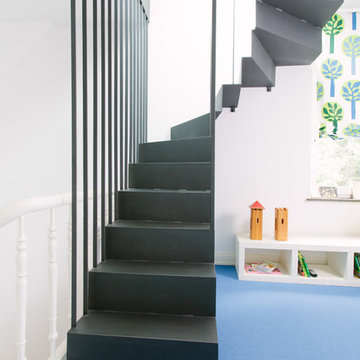
Architekturfotos – Architekturbüro Tenbücken – Bad Godesberg - www.jan-tenbuecken.com
Ispirazione per una piccola scala curva industriale con pedata in metallo, alzata in metallo e parapetto in metallo
Ispirazione per una piccola scala curva industriale con pedata in metallo, alzata in metallo e parapetto in metallo
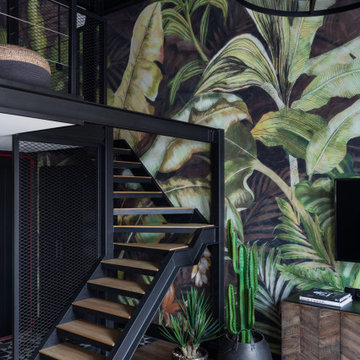
Esempio di una piccola scala a "L" industriale con pedata in legno, alzata in metallo e parapetto in metallo
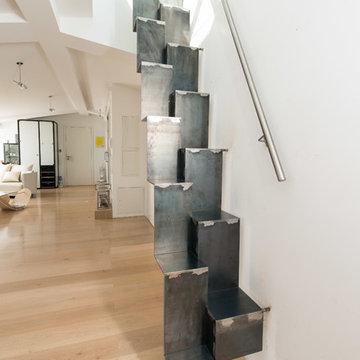
Foto di una piccola scala a rampa dritta industriale con pedata in metallo e alzata in metallo
375 Foto di piccole scale industriali
1

