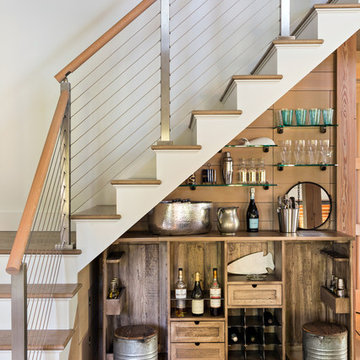9.477 Foto di piccole scale
Filtra anche per:
Budget
Ordina per:Popolari oggi
1 - 20 di 9.477 foto
1 di 2

CASA AF | AF HOUSE
Open space ingresso, scale che portano alla terrazza con nicchia per statua
Open space: entrance, wooden stairs leading to the terrace with statue niche
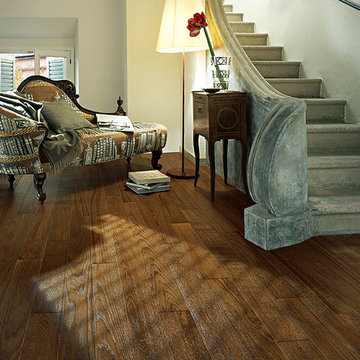
Color: Castle Cottage Oak Cognac Woodloc
Esempio di una piccola scala a rampa dritta mediterranea con pedata in cemento e alzata in cemento
Esempio di una piccola scala a rampa dritta mediterranea con pedata in cemento e alzata in cemento
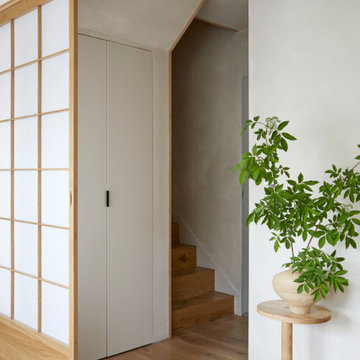
Ispirazione per una piccola scala a "U" etnica con pedata in legno e alzata in legno

Stairway –
Prepared and covered all flooring in work areas
Painted using Sherwin-Williams Emerald Urethane Trim Enamel in Semi-Gloss color in White

Making the most of tiny spaces is our specialty. The precious real estate under the stairs was turned into a custom wine bar.
Foto di una piccola scala minimalista con alzata in legno, parapetto in metallo e pareti in legno
Foto di una piccola scala minimalista con alzata in legno, parapetto in metallo e pareti in legno

Foto di una piccola scala a chiocciola tradizionale con pedata in legno, alzata in moquette, parapetto in legno e pareti in perlinato

Placed in a central corner in this beautiful home, this u-shape staircase with light color wood treads and hand rails features a horizontal-sleek black rod railing that not only protects its occupants, it also provides visual flow and invites owners and guests to visit bottom and upper levels. CSC © 1976-2020 Century Stair Company. All rights reserved.
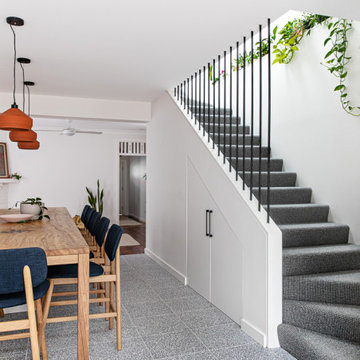
Immagine di una piccola scala a "L" contemporanea con pedata in moquette, alzata in moquette e parapetto in metallo
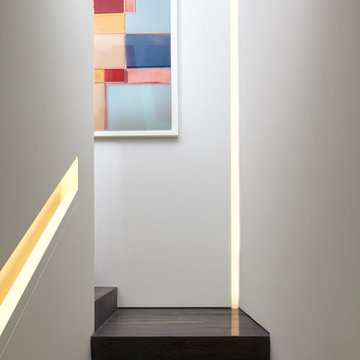
Joshua McHugh
Esempio di una piccola scala a "U" minimalista con pedata in legno, alzata in legno e parapetto in legno
Esempio di una piccola scala a "U" minimalista con pedata in legno, alzata in legno e parapetto in legno
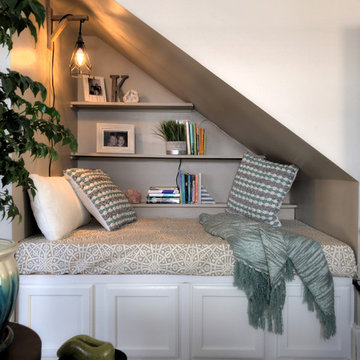
An unused closet under the stairs was reimagined as a cozy space to curl up and read a book.
Esempio di una piccola scala eclettica
Esempio di una piccola scala eclettica

We created an almost crystalline form that reflected the push and pull of the most important factors on the site: views directly to the NNW, an approach from the ESE, and of course, sun from direct south. To keep the size modest, we peeled away the excess spaces and scaled down any rooms that desired intimacy (the bedrooms) or did not require height (the pool room).
Photographer credit: Irvin Serrano

Jill Buckner Photography
At the top of our clients’ wish-list was a new staircase. To meet their needs, we selected contemporary wrought iron balusters and stained the new staircase handrails the same as the refinished wood floors. Installing a durable, synthetic carpet to withstand heavy use by their beloved dogs was a must. The result is another dramatic focal point in the home. And, replacing a never played piano with a new console table and benches to pull up at larger parties, defines the path to the upstair levels.
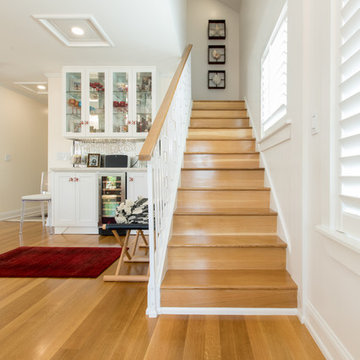
White walls are complemented by the warm blonde color of custom white oak quarter and rift sawn wood floors in this Key West home. Flooring and custom staircase were made to order by Hull Forest Products, www.hullforest.com. 1-800-928-9602. Photo by Florence Nebbout.
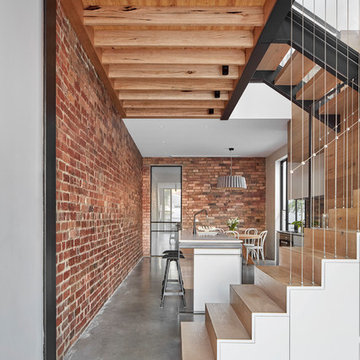
The kitchen becomes another furniture piece morphing to become the stair and divides the dining and lounge. The void above is open the the study landing maintaining a connection between the floor levels.
Image by: Jack Lovel Photography
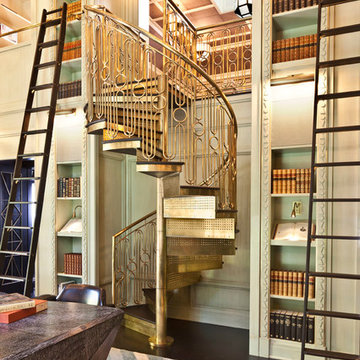
Grey Crawford
Esempio di una piccola scala a chiocciola eclettica con pedata in metallo e alzata in metallo
Esempio di una piccola scala a chiocciola eclettica con pedata in metallo e alzata in metallo

A simple shed roof design allows for an open-feeling living area, featuring Tansu stairs that lead to the sleeping loft. This statement piece of cabinetry become stairway is adorned with Asian brass hardware and grass cloth.
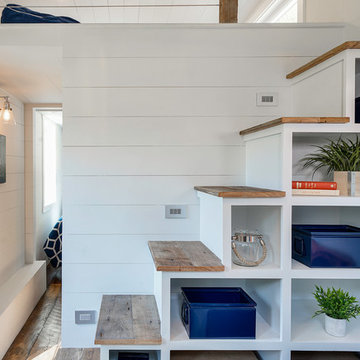
Tom Jenkins
Ispirazione per una piccola scala a rampa dritta chic con pedata in legno e alzata in legno verniciato
Ispirazione per una piccola scala a rampa dritta chic con pedata in legno e alzata in legno verniciato
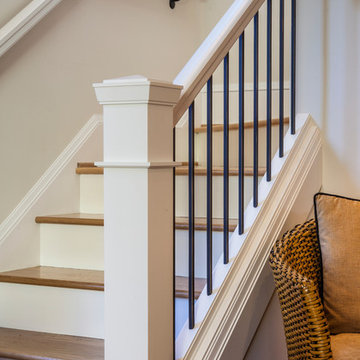
Idee per una piccola scala a "L" stile americano con pedata in legno e alzata in legno verniciato
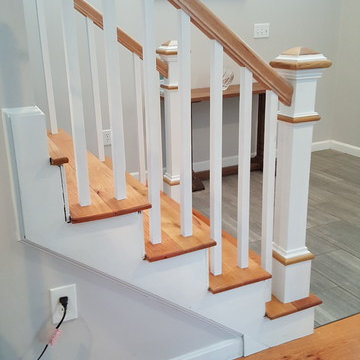
Staircase was already there, we just created custom posts to match existing staircase and to meet code. Instead of just slapping in some standard posts, we customized these to really go well in the space.
9.477 Foto di piccole scale
1
