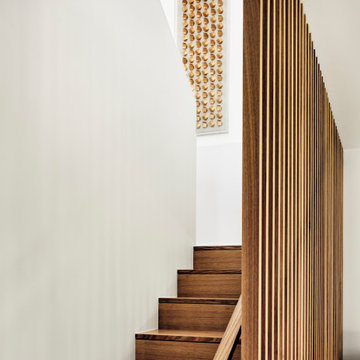5.248 Foto di piccole scale con pedata in legno
Ordina per:Popolari oggi
1 - 20 di 5.248 foto

CASA AF | AF HOUSE
Open space ingresso, scale che portano alla terrazza con nicchia per statua
Open space: entrance, wooden stairs leading to the terrace with statue niche

transformation d'un escalier classique en bois et aménagement de l'espace sous escalier en bureau contemporain. Création d'une bibliothèques et de nouvelles marches en bas de l'escalier, garde-corps en lames bois verticales en chêne

Esempio di una piccola scala a "U" chic con pedata in legno, alzata in legno verniciato, parapetto in legno e boiserie

Esempio di una piccola scala sospesa scandinava con pedata in legno, alzata in legno, parapetto in legno e carta da parati

The custom rift sawn, white oak staircase with the attached perforated screen leads to the second, master suite level. The light flowing in from the dormer windows on the second level filters down through the staircase and the wood screen creating interesting light patterns throughout the day.
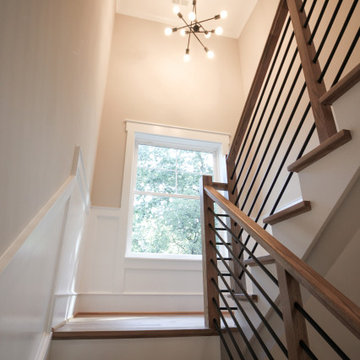
Placed in a central corner in this beautiful home, this u-shape staircase with light color wood treads and hand rails features a horizontal-sleek black rod railing that not only protects its occupants, it also provides visual flow and invites owners and guests to visit bottom and upper levels. CSC © 1976-2020 Century Stair Company. All rights reserved.

Entranceway and staircase
Foto di una piccola scala a "U" nordica con pedata in legno, alzata in legno, parapetto in legno e pareti in legno
Foto di una piccola scala a "U" nordica con pedata in legno, alzata in legno, parapetto in legno e pareti in legno
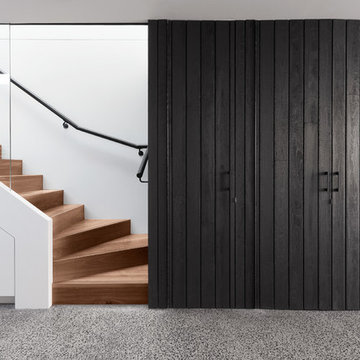
architect: nic owen architects
builder: nook residential
charred timber: eco timber
Photography: scottrudduck.com
Foto di una piccola scala a "U" vittoriana con pedata in legno, alzata in legno e parapetto in legno
Foto di una piccola scala a "U" vittoriana con pedata in legno, alzata in legno e parapetto in legno
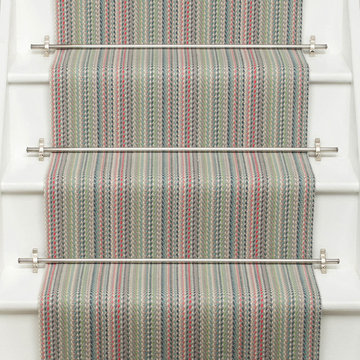
Roger Oates Kobe Jade stair runner carpet fitted to white painted staircase with Brushed Chrome stair rods
Foto di una piccola scala a "L" vittoriana con pedata in legno, alzata in legno e parapetto in legno
Foto di una piccola scala a "L" vittoriana con pedata in legno, alzata in legno e parapetto in legno
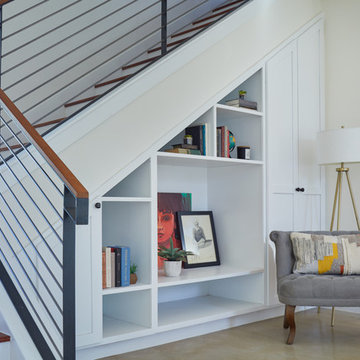
Leonid Furmansky
Immagine di una piccola scala a "L" minimalista con pedata in legno, alzata in legno verniciato e parapetto in materiali misti
Immagine di una piccola scala a "L" minimalista con pedata in legno, alzata in legno verniciato e parapetto in materiali misti

Our bespoke staircase was designed meticulously with the joiner and steelwork fabricator. The wrapping Beech Treads and risers and expressed with a shadow gap above the simple plaster finish.
The steel balustrade continues to the first floor and is under constant tension from the steel yachting wire.
Darry Snow Photography
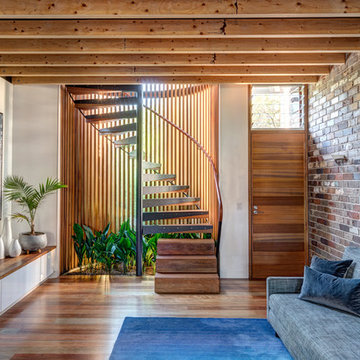
Murray Fredericks
Idee per una piccola scala a chiocciola moderna con pedata in legno, nessuna alzata e parapetto in legno
Idee per una piccola scala a chiocciola moderna con pedata in legno, nessuna alzata e parapetto in legno
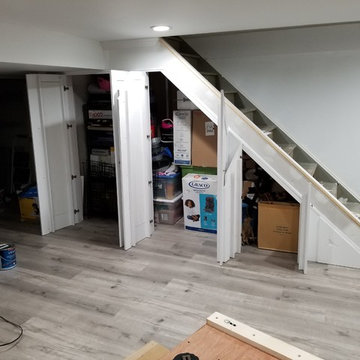
This basement needed to utilize every square foot of storage. These shaker style doors were built to hide the stored items under the stairs.
Foto di una piccola scala a rampa dritta classica con pedata in legno
Foto di una piccola scala a rampa dritta classica con pedata in legno
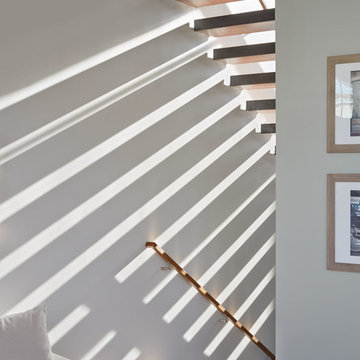
Bruce Damonte
Ispirazione per una piccola scala a rampa dritta minimalista con pedata in legno e alzata in metallo
Ispirazione per una piccola scala a rampa dritta minimalista con pedata in legno e alzata in metallo
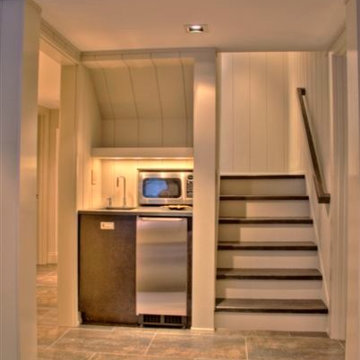
Foto di una piccola scala a rampa dritta country con pedata in legno e alzata in legno verniciato
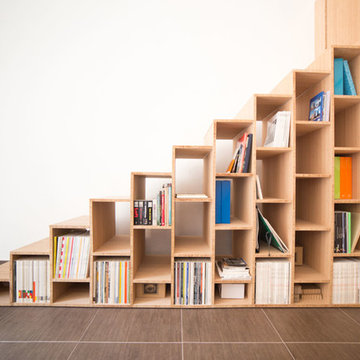
La libreria diviene scala di accesso al soppalco e seduta occasionale.
Ispirazione per una piccola scala a rampa dritta minimalista con pedata in legno e alzata in legno
Ispirazione per una piccola scala a rampa dritta minimalista con pedata in legno e alzata in legno
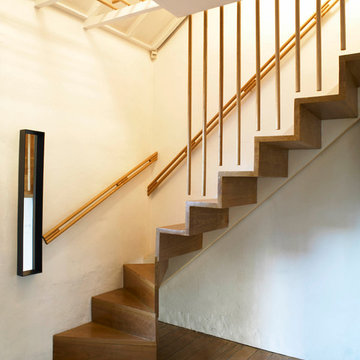
Nick Bowers Photography
Ispirazione per una piccola scala sospesa design con pedata in legno, alzata in legno e parapetto in legno
Ispirazione per una piccola scala sospesa design con pedata in legno, alzata in legno e parapetto in legno
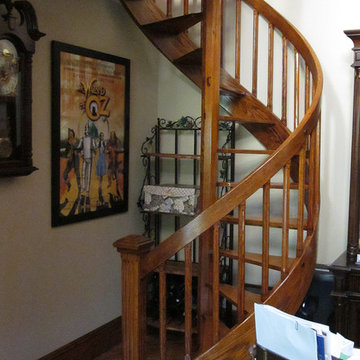
http://www.levimillerphotography.com/
Idee per una piccola scala a chiocciola con pedata in legno e nessuna alzata
Idee per una piccola scala a chiocciola con pedata in legno e nessuna alzata

Main staircase near entry
Joe Fletcher
Idee per una piccola scala sospesa minimalista con pedata in legno e nessuna alzata
Idee per una piccola scala sospesa minimalista con pedata in legno e nessuna alzata
5.248 Foto di piccole scale con pedata in legno
1
