1.677 Foto di piccole scale con parapetto in legno
Filtra anche per:
Budget
Ordina per:Popolari oggi
1 - 20 di 1.677 foto
1 di 3

The custom rift sawn, white oak staircase with the attached perforated screen leads to the second, master suite level. The light flowing in from the dormer windows on the second level filters down through the staircase and the wood screen creating interesting light patterns throughout the day.
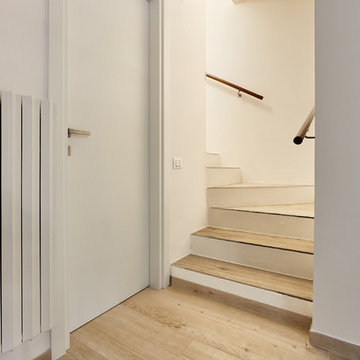
Ispirazione per una piccola scala a "L" contemporanea con pedata piastrellata, alzata in cemento e parapetto in legno

We created an almost crystalline form that reflected the push and pull of the most important factors on the site: views directly to the NNW, an approach from the ESE, and of course, sun from direct south. To keep the size modest, we peeled away the excess spaces and scaled down any rooms that desired intimacy (the bedrooms) or did not require height (the pool room).
Photographer credit: Irvin Serrano
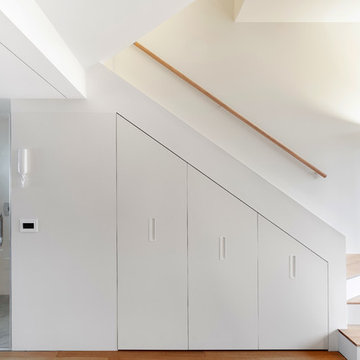
Автор: Studio Bazi / Алиреза Немати
Фотограф: Полина Полудкина
Immagine di una piccola scala contemporanea con pedata in legno, parapetto in legno e alzata in legno verniciato
Immagine di una piccola scala contemporanea con pedata in legno, parapetto in legno e alzata in legno verniciato
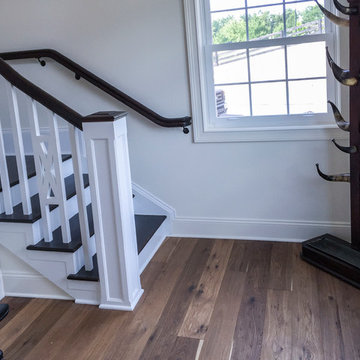
We had the wonderful opportunity to build this sophisticated staircase in one of the state-of-the-art Fitness Center
offered by a very discerning golf community in Loudoun County; we demonstrate with this recent sample our superior
craftsmanship and expertise in designing and building this fine custom-crafted stairway. Our design/manufacturing
team was able to bring to life blueprints provided to the selected builder; it matches perfectly the designer’s goal to
create a setting of refined and relaxed elegance. CSC 1976-2020 © Century Stair Company ® All rights reserved.

Esempio di una piccola scala a "L" minimal con pedata in legno, alzata in legno e parapetto in legno

和室の要素、床の間の掛け軸、書院の違い棚などを盛り込んだり、照明は蛇の目傘職人による製作。和紙も手漉きの楮和紙でカスタマイズ。
Ispirazione per una piccola scala minimal con pedata in legno, alzata in legno e parapetto in legno
Ispirazione per una piccola scala minimal con pedata in legno, alzata in legno e parapetto in legno
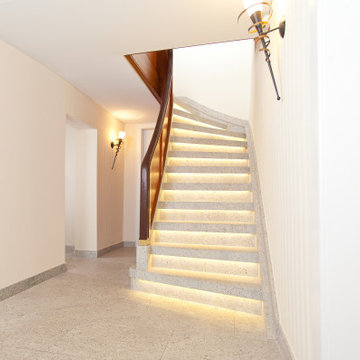
In diesem Bauernhaus, das vermutlich im 17. Jahrhundert erbaut wurde, fanden die neuen Eigentümer eine Holztreppe mit einem dunklen Teppich und einen Flurboden mit grünen Florentiner-Fliesen vor. Der Eingangsbereich, der zugleich zentraler Knotenpunkt im Haus ist, sollte modern und hell, aber gleichzeitig robust und pflegeleicht aufgewertet werden. Die indirekte LED Stufenbeleuchtung sorgt für stimmungsvolles Licht, das zugleich Trittsicherheit für Jung und Alt ermöglicht. Das Treppe-über-Treppe -System mit Naturstein von WERTHEBACH aus Siegen hat sowohl Flurboden, als auch die Holzstufen und die runden Wangen mit dem mattwarmen, satinierten Granit "Kashmir White" aus Indien ausgekleidet. Die Einheit im Stein verleiht dem Raum Ruhe und Größe - für Generationen.
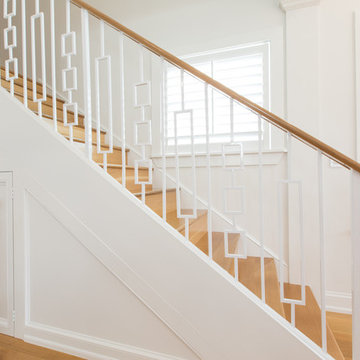
White walls are complemented by the warm blonde color of custom white oak quarter and rift sawn wood floors in this Key West home. Flooring and custom staircase were made to order by Hull Forest Products, www.hullforest.com. 1-800-928-9602. Photo by Florence Nebbout.
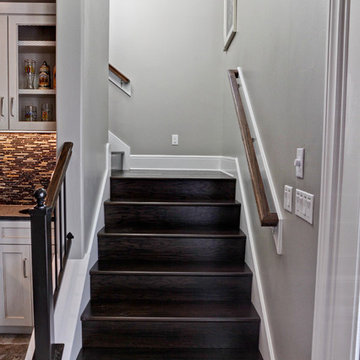
Idee per una piccola scala a "L" chic con pedata in legno, alzata in legno e parapetto in legno
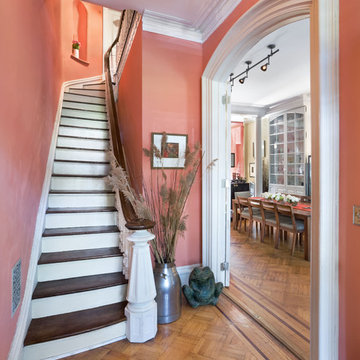
Idee per una piccola scala curva tradizionale con pedata in legno, alzata in legno verniciato e parapetto in legno
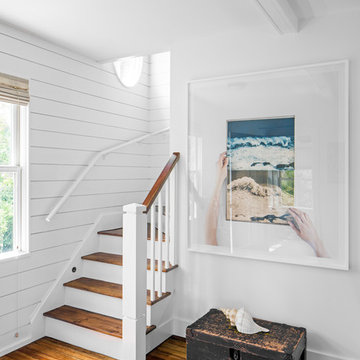
TEAM
Architect: LDa Architecture & Interiors
Builder: 41 Degrees North Construction, Inc.
Landscape Architect: Wild Violets (Landscape and Garden Design on Martha's Vineyard)
Photographer: Sean Litchfield Photography
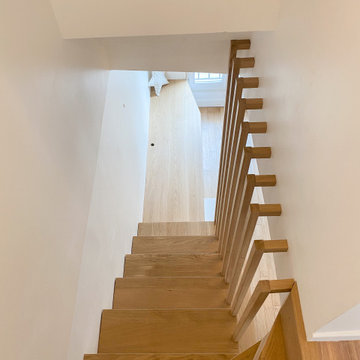
Ce couple parisien, en achetant les chambres de bonne au dessus de leur appartement, avait pour projet de transformer leur bien en duplex.
Afin de créer un accès direct depuis le rez-de-chaussée, une trémie a été ouverte et un ensemble sur mesure conçu. Il intègre tout à la fois, l'escalier, un bureau et un meuble télé.
Une partie de la trémie de l'escalier a été intégrée dans la plus petite des chambre puis couverte pour y créer un petit dressing. Un bureau de taille généreuse vient également trouver sa place sous la pente du toit.
Peintre : Féline'art
Menuisier : Ergo-Logic
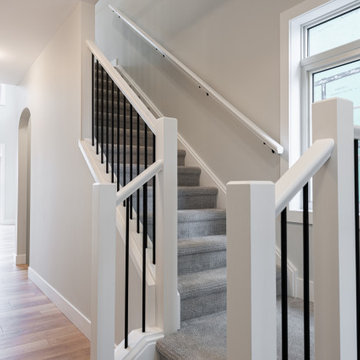
Custom home built with Bickell Built Homes in St. Marys, ON. Photo Credit - Chris Berg Photography
Foto di una piccola scala a "L" moderna con pedata in moquette, alzata in moquette e parapetto in legno
Foto di una piccola scala a "L" moderna con pedata in moquette, alzata in moquette e parapetto in legno
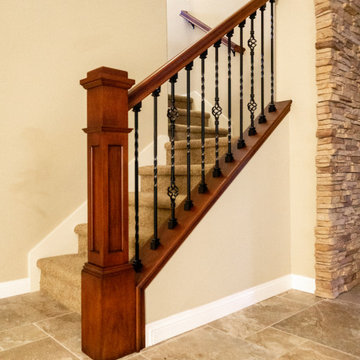
Farmhouse, Craftsman Wrought Iron staircase remodel using rich Mahogany stained handrails, box posts and wall caps with black wrought iron spindles featuring alternating baskets and straight twisted iron balusters
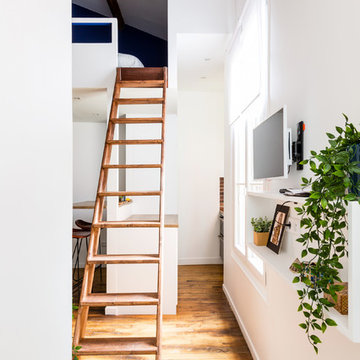
A droite de l'entrée nous arrivons dans la pièce de vie, guidés par une niche-étagère servant de meuble d'entrée et tv avec sa télévision murale. Situation de nuit où l'échelle d'accès à la mezzanine est déployée. Très grande et confortable, il est tout à fait possible de circuler autour facilement.
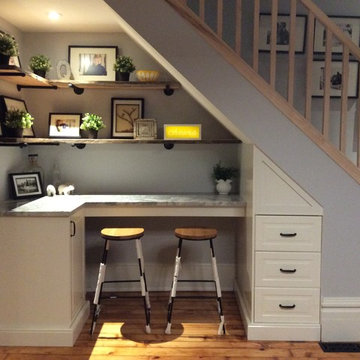
We added custom storage and a desk area under these stairs to optimize usable space for our client.
Esempio di una piccola scala a rampa dritta stile shabby con pedata in legno, alzata in legno e parapetto in legno
Esempio di una piccola scala a rampa dritta stile shabby con pedata in legno, alzata in legno e parapetto in legno
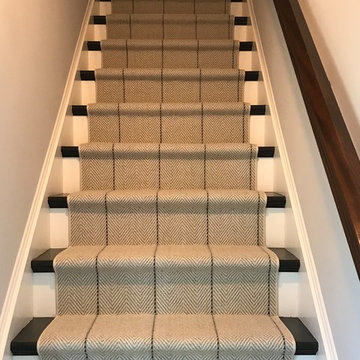
Immagine di una piccola scala a rampa dritta classica con pedata in legno, alzata in moquette e parapetto in legno
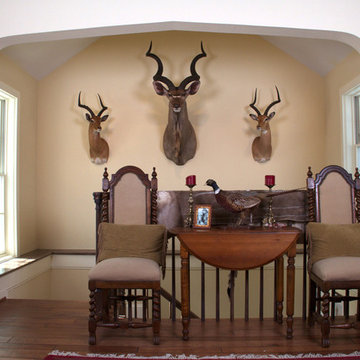
Ispirazione per una piccola scala a "L" stile rurale con pedata in legno, alzata in legno e parapetto in legno
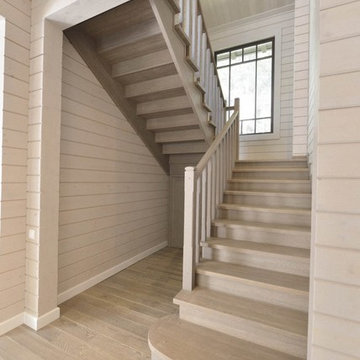
Архитектор Александр Петунин.
Строительство ПАЛЕКС дома из клееного бруса.
Цвет лестницы максимально подобран под цвет паркета, получается естественный переход от одного пространства в другое.
1.677 Foto di piccole scale con parapetto in legno
1