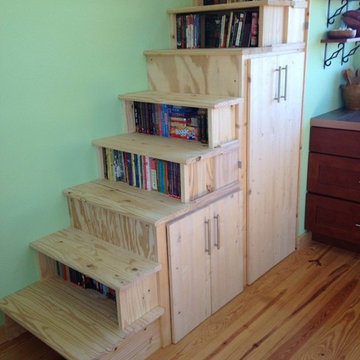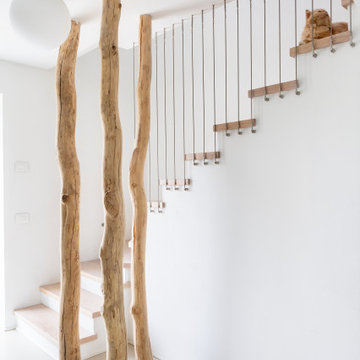9.477 Foto di piccole scale
Filtra anche per:
Budget
Ordina per:Popolari oggi
121 - 140 di 9.477 foto
1 di 2
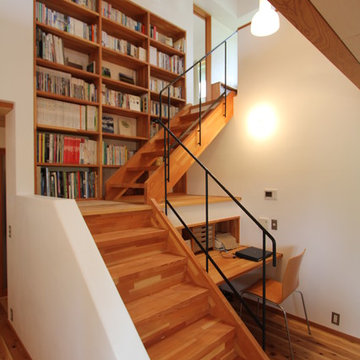
藤松建築設計室
Esempio di una piccola scala a "L" etnica con pedata in legno, alzata in legno e decorazioni per pareti
Esempio di una piccola scala a "L" etnica con pedata in legno, alzata in legno e decorazioni per pareti
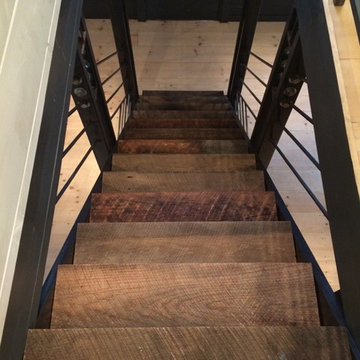
Alpha Genesis Design Build, LLC
Immagine di una piccola scala a rampa dritta industriale con pedata in legno e alzata in legno
Immagine di una piccola scala a rampa dritta industriale con pedata in legno e alzata in legno
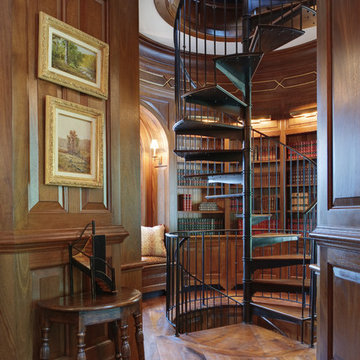
Panelled Mahogany Library, Office and Spiral Stair
Idee per una piccola scala a chiocciola chic con pedata in legno e nessuna alzata
Idee per una piccola scala a chiocciola chic con pedata in legno e nessuna alzata
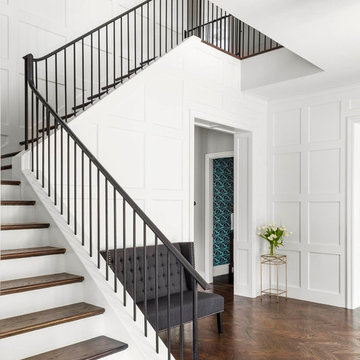
Nathan Schroder Photography
BK Design Studio
Robert Elliott Custom Homes
Foto di una piccola scala classica
Foto di una piccola scala classica
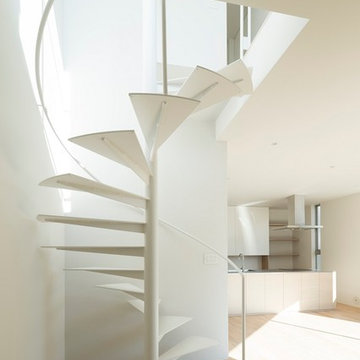
Masao Nishikawa
Immagine di una piccola scala a chiocciola moderna con pedata in metallo e nessuna alzata
Immagine di una piccola scala a chiocciola moderna con pedata in metallo e nessuna alzata
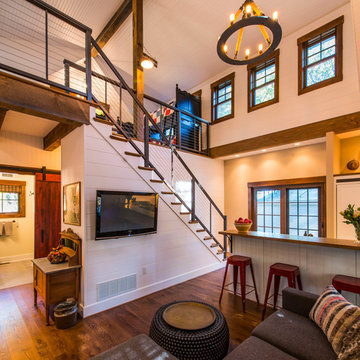
The 800 square-foot guest cottage is located on the footprint of a slightly smaller original cottage that was built three generations ago. With a failing structural system, the existing cottage had a very low sloping roof, did not provide for a lot of natural light and was not energy efficient. Utilizing high performing windows, doors and insulation, a total transformation of the structure occurred. A combination of clapboard and shingle siding, with standout touches of modern elegance, welcomes guests to their cozy retreat.
The cottage consists of the main living area, a small galley style kitchen, master bedroom, bathroom and sleeping loft above. The loft construction was a timber frame system utilizing recycled timbers from the Balsams Resort in northern New Hampshire. The stones for the front steps and hearth of the fireplace came from the existing cottage’s granite chimney. Stylistically, the design is a mix of both a “Cottage” style of architecture with some clean and simple “Tech” style features, such as the air-craft cable and metal railing system. The color red was used as a highlight feature, accentuated on the shed dormer window exterior frames, the vintage looking range, the sliding doors and other interior elements.
Photographer: John Hession
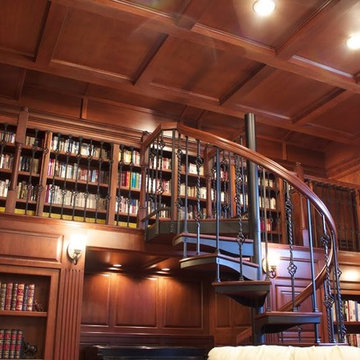
Esempio di una piccola scala a chiocciola tradizionale con pedata in legno e nessuna alzata
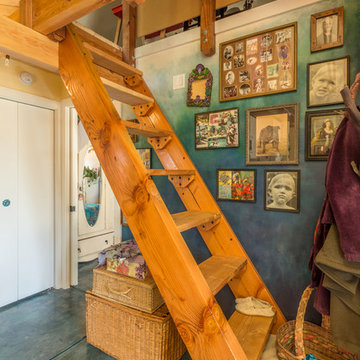
Ladder to the loft.
Foto di una piccola scala a rampa dritta bohémian con pedata in legno, nessuna alzata e decorazioni per pareti
Foto di una piccola scala a rampa dritta bohémian con pedata in legno, nessuna alzata e decorazioni per pareti
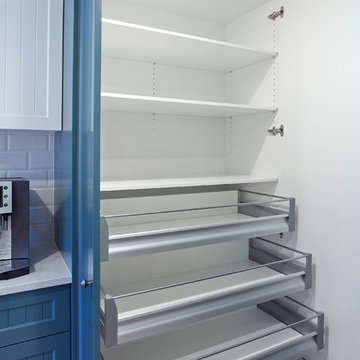
Designed by Jordan Smith of Brilliant SA and built by the BSA team. Copyright Brilliant SA
Ispirazione per una piccola scala chic
Ispirazione per una piccola scala chic
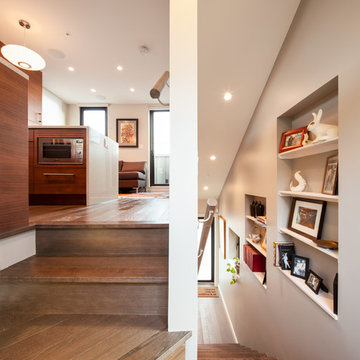
We flipped this home upside down and gave our clients an upstairs area for cooking, relaxing and entertaining. It provides a big open space (yes, even for a laneway) with spectacular views to the East and South.
The upstairs lounge and kitchen area are great for gathering with family. In exchange, the private bedroom, bathroom and storage areas offer a restful area. We made sure to install radiant floor heating to keep this space cozy!
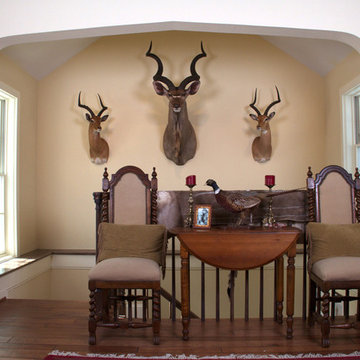
Ispirazione per una piccola scala a "L" stile rurale con pedata in legno, alzata in legno e parapetto in legno
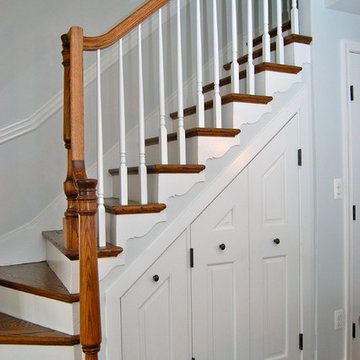
Melissa McLay Interiors
Immagine di una piccola scala curva tradizionale con alzata in legno verniciato e pedata in legno
Immagine di una piccola scala curva tradizionale con alzata in legno verniciato e pedata in legno
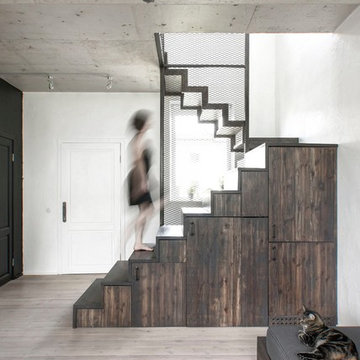
INT2 architecture
Ispirazione per una piccola scala industriale con pedata in legno verniciato, alzata in legno e parapetto in metallo
Ispirazione per una piccola scala industriale con pedata in legno verniciato, alzata in legno e parapetto in metallo
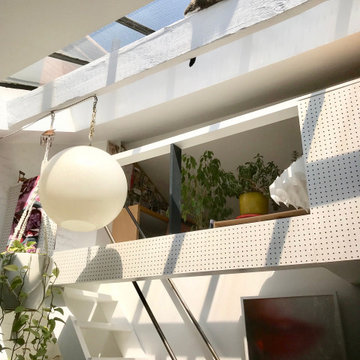
Andrew Kist
A 750 square foot top floor apartment is transformed from a cramped and musty two bedroom into a sun-drenched aerie with a second floor home office recaptured from an old storage loft. Multiple skylights and a large picture window allow light to fill the space altering the feeling throughout the days and seasons. Views of New York Harbor, previously ignored, are now a daily event.
Featured in the Fall 2016 issue of Domino, and on Refinery 29.
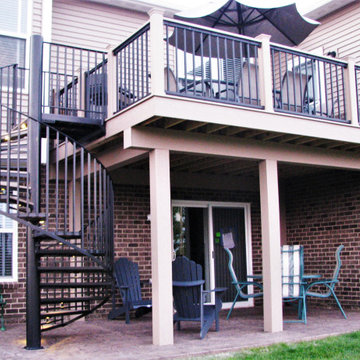
You can read more about these Iron Spiral Stairs with LED Lighting or start at the Great Lakes Metal Fabrication Steel Stairs page.
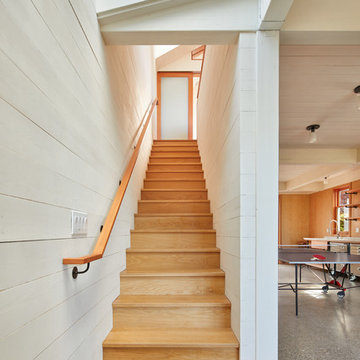
Simple and durable materials are used with a deliberately limited palate: Concrete floors with radiant heat are rugged and can withstand a variety of uses. Waxed plywood walls can take bumps and dings with minimal maintenance. A small desk space at the landing, lit from above by north light, serves as the transition from the living space to the sleeping area on the second floor.
All images © Benjamin Benschneider Photography

Escalier avec rangement intégré
Esempio di una piccola scala a "L" nordica con pedata in legno, alzata in legno e parapetto in cavi
Esempio di una piccola scala a "L" nordica con pedata in legno, alzata in legno e parapetto in cavi
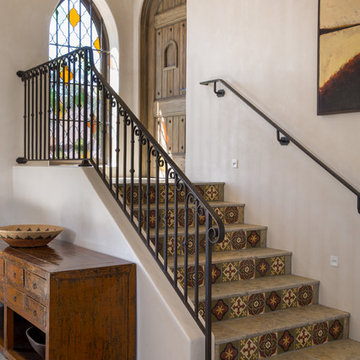
Tile staircase complemented by leaded window leads to arched doorway. Custom made rustic wood door connects to second floor.
Foto di una piccola scala a rampa dritta mediterranea con alzata piastrellata, parapetto in metallo e pedata piastrellata
Foto di una piccola scala a rampa dritta mediterranea con alzata piastrellata, parapetto in metallo e pedata piastrellata
9.477 Foto di piccole scale
7
