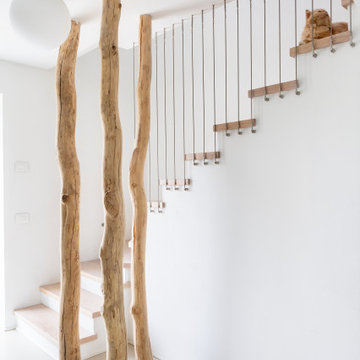3.208 Foto di piccole scale
Filtra anche per:
Budget
Ordina per:Popolari oggi
1 - 20 di 3.208 foto

CASA AF | AF HOUSE
Open space ingresso, scale che portano alla terrazza con nicchia per statua
Open space: entrance, wooden stairs leading to the terrace with statue niche
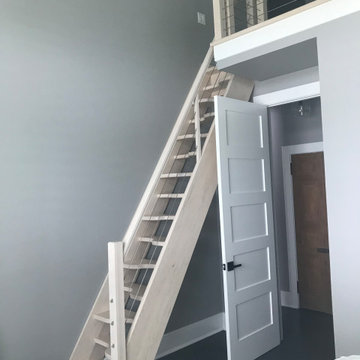
Space-saving staircase terminology
I normally call these Alternating-tread stairs, but there are other common terms:
• Space-saving Stair
• Alternating stair
• Thomas Jefferson Stair
• Jeffersonian staircase
• Ergonomic stair with staggered treads
• Zig-zag-style
• Boat Paddle-shaped treads
• Ship’s Ladder
• Alternating-tread devises
• Tiny-house stairs
• Crows foot stairs
Space-saving Stairs have been used widely in Europe for many years and now have become quite popular in the US with the rise of the Tiny House movement. A further boost has been given to the Space-saving staircase with several of the major building codes in the US allowing them.
Dreaming of a custom stair? Let the headache to us. We'd love to build one for you.
Give us a call or text at 520-895-2060

We created an almost crystalline form that reflected the push and pull of the most important factors on the site: views directly to the NNW, an approach from the ESE, and of course, sun from direct south. To keep the size modest, we peeled away the excess spaces and scaled down any rooms that desired intimacy (the bedrooms) or did not require height (the pool room).
Photographer credit: Irvin Serrano
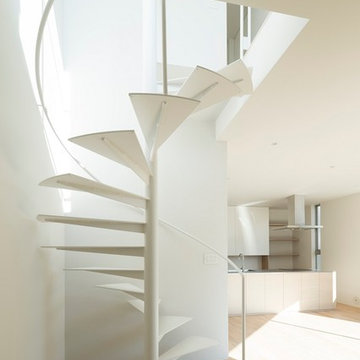
Masao Nishikawa
Immagine di una piccola scala a chiocciola moderna con pedata in metallo e nessuna alzata
Immagine di una piccola scala a chiocciola moderna con pedata in metallo e nessuna alzata
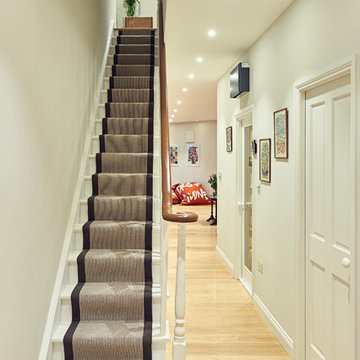
Esempio di una piccola scala a rampa dritta classica con pedata in legno verniciato e alzata in legno verniciato
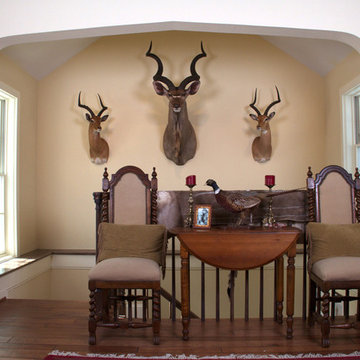
Ispirazione per una piccola scala a "L" stile rurale con pedata in legno, alzata in legno e parapetto in legno
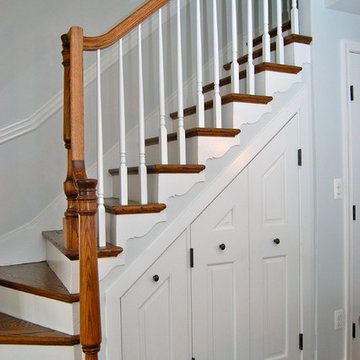
Melissa McLay Interiors
Immagine di una piccola scala curva tradizionale con alzata in legno verniciato e pedata in legno
Immagine di una piccola scala curva tradizionale con alzata in legno verniciato e pedata in legno

Escalier avec rangement intégré
Esempio di una piccola scala a "L" nordica con pedata in legno, alzata in legno e parapetto in cavi
Esempio di una piccola scala a "L" nordica con pedata in legno, alzata in legno e parapetto in cavi
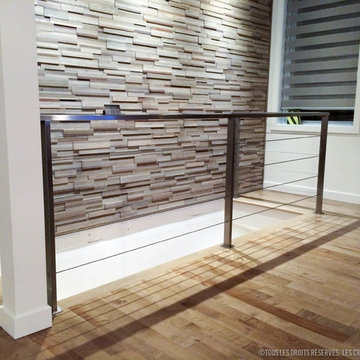
This ramp in stainless steel fits very well with this new decoration in addition this ramp requires no maintenance
cette rampe en acier inoxydable se fond très bien à ce nouveau décor en plus cette rampe ne demande aucun entretien.
photo by : Créations Fabrinox
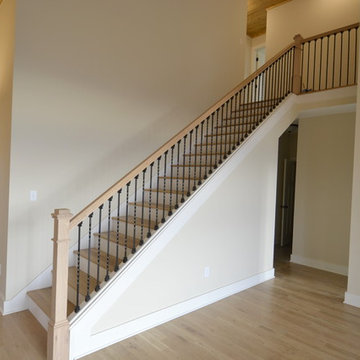
Ispirazione per una piccola scala a rampa dritta tradizionale con pedata in legno e alzata in legno verniciato
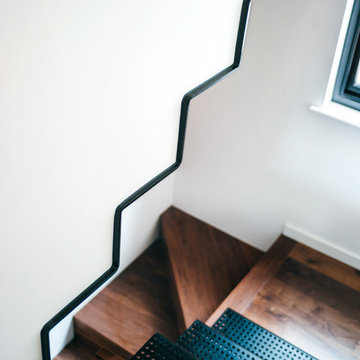
3 stairs in one corner. Folded steel plate, perforated metal plates, walnut
Photography Paul Fuller
Esempio di una piccola scala sospesa industriale con pedata in legno e alzata in legno
Esempio di una piccola scala sospesa industriale con pedata in legno e alzata in legno
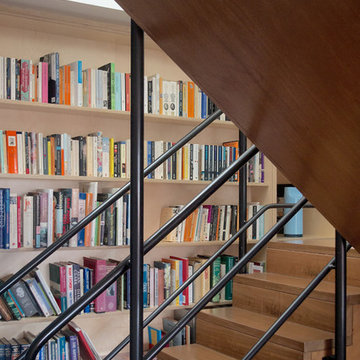
James Smith
Foto di una piccola scala a "U" design con pedata in legno e alzata in legno
Foto di una piccola scala a "U" design con pedata in legno e alzata in legno
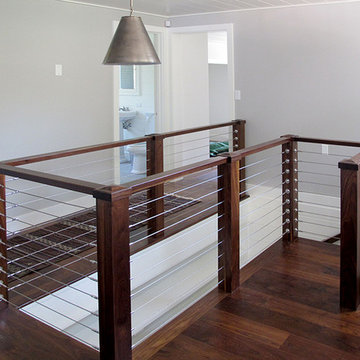
Idee per una piccola scala a "U" tradizionale con pedata in legno, alzata in legno e parapetto in cavi
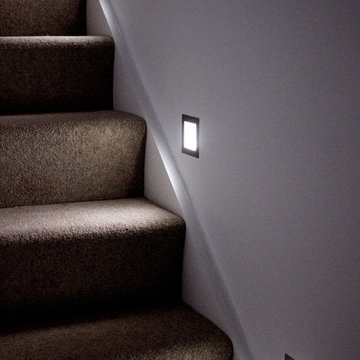
OPS initially identified the potential to develop in the garden of an existing 1930s house (which OPS subsequently refurbished and remodelled). A scoping study was undertaken to consider the financial viability of various schemes, determining the build costs and end values in addition to demand for such accommodation in the area.
OPS worked closely with the appointed architect throughout, and planning permission was granted for a pair of semi-detached houses. The existing pattern of semi-detached properties is thus continued, albeit following the curvature of the road. The design draws on features from neighbouring properties covering range of eras, from Victorian/Edwardian villas to 1930s semi-detached houses. The materials used have been carefully considered and include square Bath stone bay windows. The properties are timber framed above piled foundations and are highly energy efficient, exceeding current building regulations. In addition to insulation within the timber frame, an additional insulation board is fixed to the external face which in turn receives the self-coloured render coat.
OPS maintained a prominent role within the project team during the build. OPS were solely responsible for the design and specification of the kitchens which feature handleless doors/drawers and Corian worksurfaces, and provided continued input into the landscape design, bathrooms and specification of floor coverings.

Immagine di una piccola scala a "U" country con pedata in legno, alzata in legno, parapetto in legno e boiserie
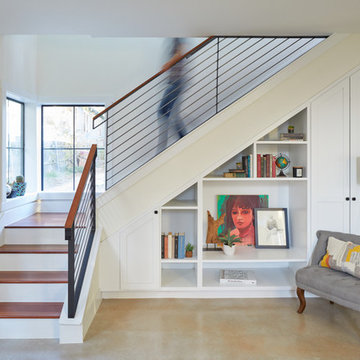
Leonid Furmansky
Ispirazione per una piccola scala a "L" design con pedata in legno, alzata in legno verniciato e parapetto in metallo
Ispirazione per una piccola scala a "L" design con pedata in legno, alzata in legno verniciato e parapetto in metallo
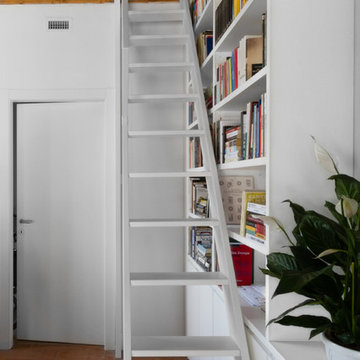
scala parte per salire sul soppalco
Esempio di una piccola scala a rampa dritta moderna con pedata in legno verniciato e parapetto in metallo
Esempio di una piccola scala a rampa dritta moderna con pedata in legno verniciato e parapetto in metallo
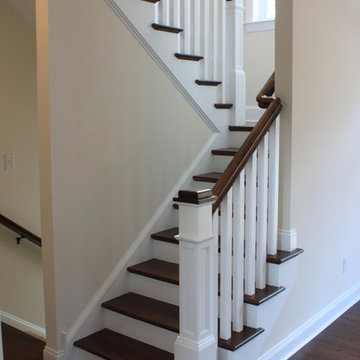
Immagine di una piccola scala a "U" tradizionale con pedata in legno, alzata in legno e parapetto in legno
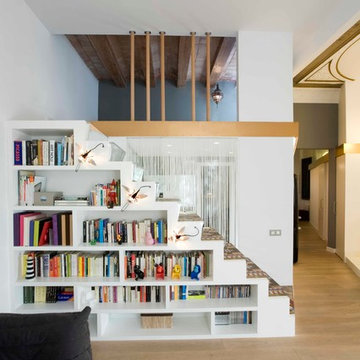
NURIA VILA http://www.nuriavila.com/
Esempio di una piccola scala a rampa dritta minimal con pedata in moquette e alzata in moquette
Esempio di una piccola scala a rampa dritta minimal con pedata in moquette e alzata in moquette
3.208 Foto di piccole scale
1
