1.713 Foto di piccole scale
Filtra anche per:
Budget
Ordina per:Popolari oggi
1 - 20 di 1.713 foto
1 di 3

Esempio di una piccola scala a rampa dritta contemporanea con pedata in legno, alzata in legno, parapetto in metallo e pareti in mattoni

The new stair winds through a light-filled tower separated with a vertical walnut screen wall.
Foto di una piccola scala a "U" american style con pedata in legno, alzata in legno e parapetto in metallo
Foto di una piccola scala a "U" american style con pedata in legno, alzata in legno e parapetto in metallo
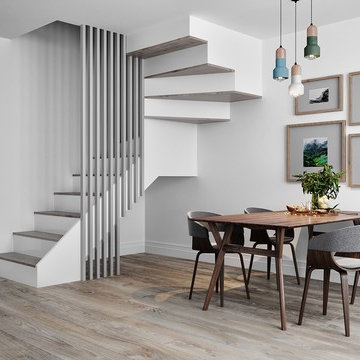
sitting in the living room, looking towards the dining area, new staircase and kitchen
Foto di una piccola scala design
Foto di una piccola scala design
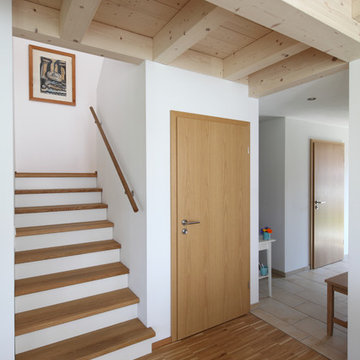
Nixdorf Fotografie
Foto di una piccola scala a rampa dritta country con pedata in legno e parapetto in legno
Foto di una piccola scala a rampa dritta country con pedata in legno e parapetto in legno
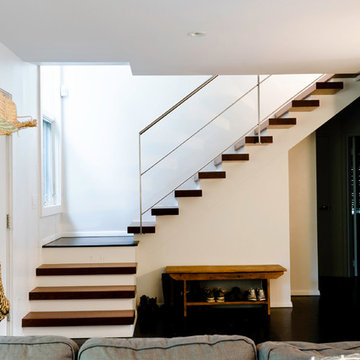
jonathan foster
Idee per una piccola scala a "L" minimalista con pedata in legno e alzata in legno verniciato
Idee per una piccola scala a "L" minimalista con pedata in legno e alzata in legno verniciato
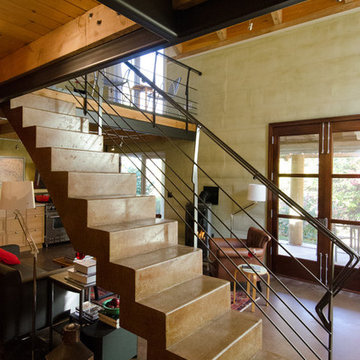
Concrete Staircase and metal handrail
Photo by Carolyn Bates
Immagine di una piccola scala sospesa contemporanea con pedata in cemento e alzata in cemento
Immagine di una piccola scala sospesa contemporanea con pedata in cemento e alzata in cemento

We maximized storage with custom built in millwork throughout. Probably the most eye catching example of this is the bookcase turn ship ladder stair that leads to the mezzanine above.
© Devon Banks
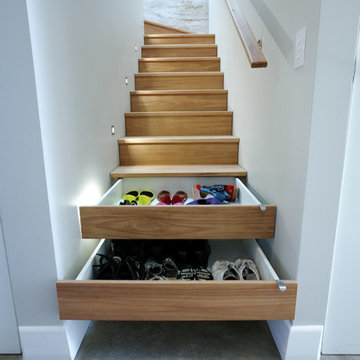
Blackbutt timber stair with concealed drawer storage under. Self closing drawers
Immagine di una piccola scala a "L" contemporanea con alzata in legno e pedata in legno
Immagine di una piccola scala a "L" contemporanea con alzata in legno e pedata in legno

Kaplan Architects, AIA
Location: Redwood City , CA, USA
Stair up to great room from the family room at the lower level. The treads are fabricated from glue laminated beams that match the structural beams in the ceiling. The railing is a custom design cable railing system. The stair is paired with a window wall that lets in abundant natural light into the family room which buried partially underground.

Beautiful stair treads in Vic Ash spiral up into the stair void as natural light washes down from the full length skylight above. An elegant piece of steel lines the top of the timber battens, marrying in to the existing steel balustrade below.

L'objectif de la rénovation de ce duplex était de réaménager l'espace et de créer des menuiseries sur mesure pour le rendre plus fonctionnel.
Le nouveau parquet massif en chêne naturel apporte de la chaleur dans les pièces de vie.
La nouvelle cuisine, lumineuse, s'ouvre maintenant sur le séjour. Un îlot central dinatoire a été réalisé pour plus de convivialité.
Dans la chambre parentale, nous avons conçu une tête de lit graphique en noyer qui donne du caractère à la pièce.
Esthétique et pratique, le nouvel escalier en chêne intègre des rangements astucieux !
A l'étage, la pièce maitresse du salon d'été est son meuble TV sur mesure, tout en contraste avec ses façades noires et sa niche en bois.
Le résultat : un duplex modernisé et fonctionnel !
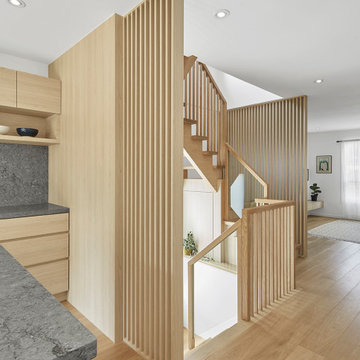
Foto di una piccola scala a "U" nordica con pedata in legno, nessuna alzata e parapetto in legno

Entranceway and staircase
Idee per una piccola scala a "U" scandinava con pedata in legno, alzata in legno, parapetto in legno e pareti in legno
Idee per una piccola scala a "U" scandinava con pedata in legno, alzata in legno, parapetto in legno e pareti in legno
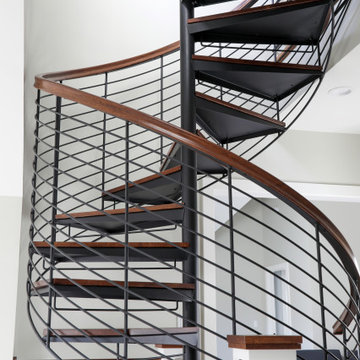
LOWELL CUSTOM HOMES, LAKE GENEVA, WI Custom Home built on beautiful Geneva Lake features New England Shingle Style architecture on the exterior with a thoroughly modern twist to the interior. Artistic and handcrafted elements are showcased throughout the detailed finishes and furnishings.
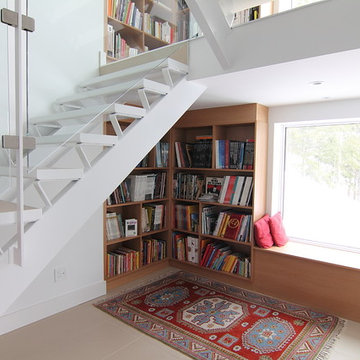
A staircase is a great place to add a simple and cleanly designed bookcase. The height of the space allows for plenty of storage in space that would otherwise go unused. The use of wood in this white space makes the bookcase the main focal point.
Millwork by www.handwerk.ca
Design: Serina Fraser, Ottawa
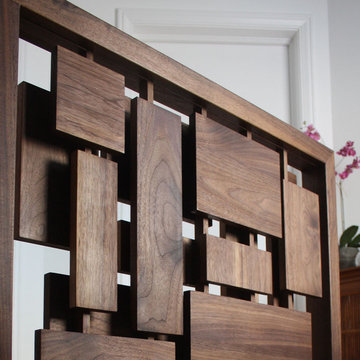
Photography by Brokenpress Design+Fabrication
Foto di una piccola scala minimalista con pedata in legno e alzata in legno
Foto di una piccola scala minimalista con pedata in legno e alzata in legno
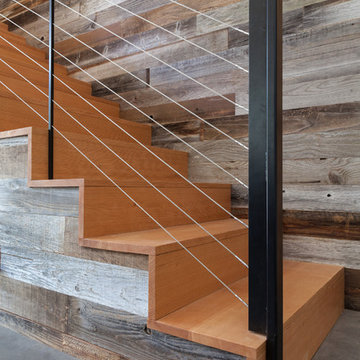
Kat Alves Photography
Idee per una piccola scala contemporanea con pedata in legno e alzata in legno
Idee per una piccola scala contemporanea con pedata in legno e alzata in legno

Beautiful custom barn wood loft staircase/ladder for a guest house in Sisters Oregon
Idee per una piccola scala a "L" rustica con pedata in legno, alzata in metallo e parapetto in metallo
Idee per una piccola scala a "L" rustica con pedata in legno, alzata in metallo e parapetto in metallo
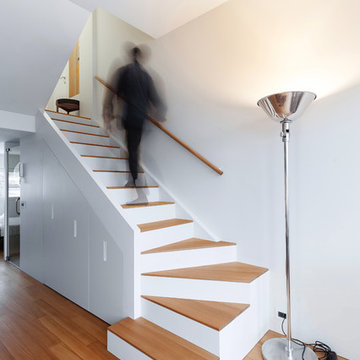
Автор: Studio Bazi / Алиреза Немати
Фотограф: Полина Полудкина
Immagine di una piccola scala curva design con pedata in legno, parapetto in legno e alzata in legno verniciato
Immagine di una piccola scala curva design con pedata in legno, parapetto in legno e alzata in legno verniciato
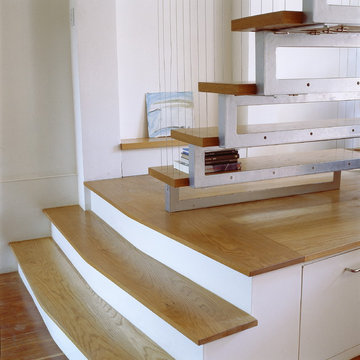
A lightweight staircase suspended on wires whilst needing to be functional adds a sense of drama to the space
Esempio di una piccola scala minimal
Esempio di una piccola scala minimal
1.713 Foto di piccole scale
1