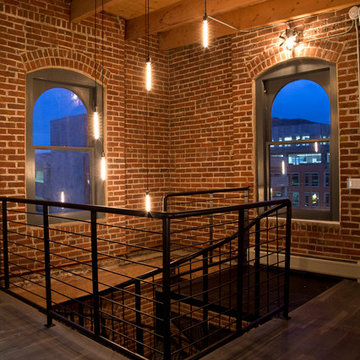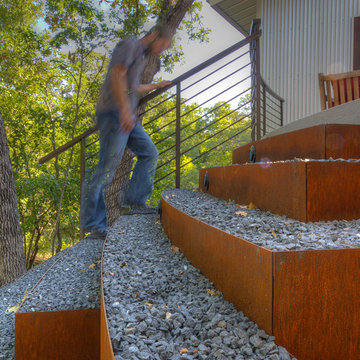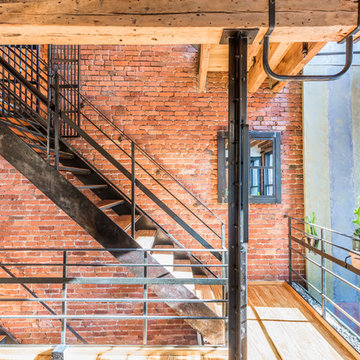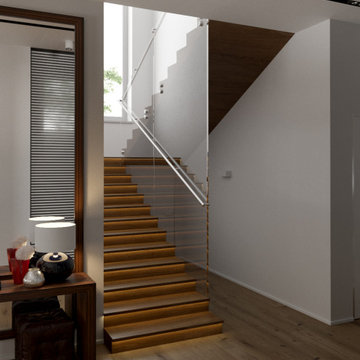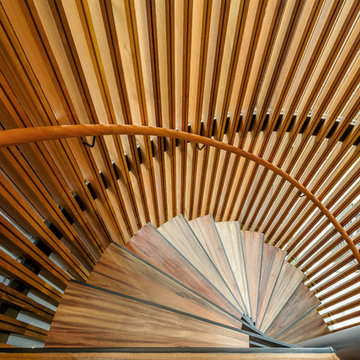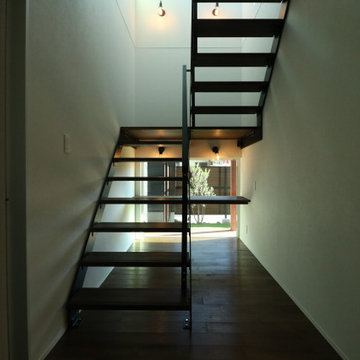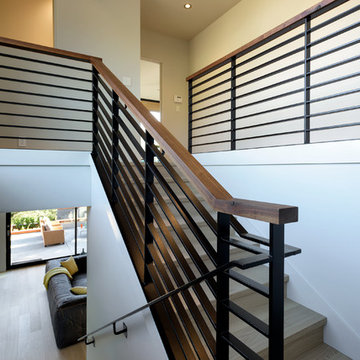7.462 Foto di scale industriali
Filtra anche per:
Budget
Ordina per:Popolari oggi
161 - 180 di 7.462 foto
1 di 2
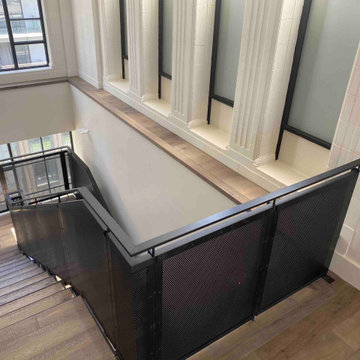
Most people who have lived in Auckland for a long time remember The Heritage Grand Tearoom, a beautiful large room with an incredible high-stud art-deco ceiling. So we were beyond honoured to be a part of this, as projects of these types don’t come around very often.
Because The Heritage Grand Tea Room is a Heritage site, nothing could be fixed into the existing structure. Therefore, everything had to be self-supporting, which is why everything was made out of steel. And that’s where the first challenge began.
The first step was getting the steel into the space. And due to the lack of access through the hotel, it had to come up through a window that was 1500x1500 with a 200 tonne mobile crane. We had to custom fabricate a 9m long cage to accommodate the steel with rollers on the bottom of it that was engineered and certified. Once it was time to start building, we had to lay out the footprints of the foundations to set out the base layer of the mezzanine. This was an important part of the process as every aspect of the build relies on this stage being perfect. Due to the restrictions of the Heritage building and load ratings on the floor, there was a lot of steel required. A large part of the challenge was to have the structural fabrication up to an architectural quality painted to a Matte Black finish.
The last big challenge was bringing both the main and spiral staircase into the space, as well as the stanchions, as they are very large structures. We brought individual pieces up in the elevator and welded on site in order to bring the design to life.
Although this was a tricky project, it was an absolute pleasure working with the owners of this incredible Heritage site and we are very proud of the final product.
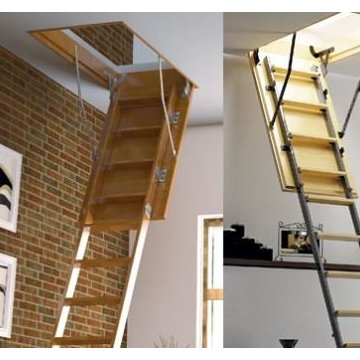
attic stairs
For more stairs designs, articles about stairs Visit our blog :
http://stairs-designs.blogspot.com/
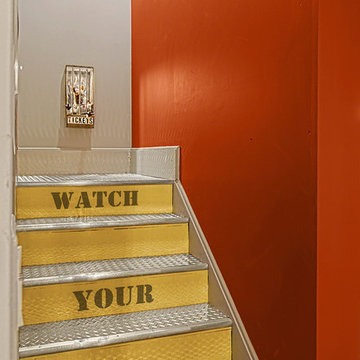
Here is a newly completed project I've been working on. My charge was to make functional spaces in a basement that included a bar, TV space, game space, office space and music room. The client was sharing some photos he'd taken in subways in NYC, Chicago and London, among others. These exciting images of his stimulated an idea: What if we used the subway as a motif for the entire basement project? This concept was enthusiastically endorsed. Months later, here are the results of this creative challenge.
Norman Sizemore
Trova il professionista locale adatto per il tuo progetto

Designed and built by Terramor Homes in Raleigh, NC. The initial and sole objective of setting the tone of this home began and was entirely limited to the foyer and stairwell to which it opens- setting the stage for the expectations, mood and style of this home upon first arrival.
Photography: M. Eric Honeycutt
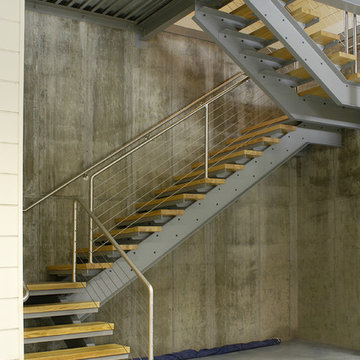
This 5,000 square-foot project consisted of a new barn structure on a sloping waterfront property. The structure itself is tucked into the hillside to allow direct access to an upper level space by driveway. The forms and details of the barn are in keeping with the existing, century-old main residence, located down-slope, and adjacent to the water’s edge.
The program included a lower-level three-bay garage, and an upper-level multi-use room both sporting polished concrete floors. Strong dedication to material quality and style provided the chance to introduce modern touches while maintaining the maturity of the site. Combining steel and timber framing brought the two styles together and offered the chance to utilize durable wood paneling on the interior and create an air-craft cable metal staircase linking the two levels. Whether using the space for work or play, this one-of-a-kind structure showcases all aspects of a personalized, functional barn.
Photographer: MTA
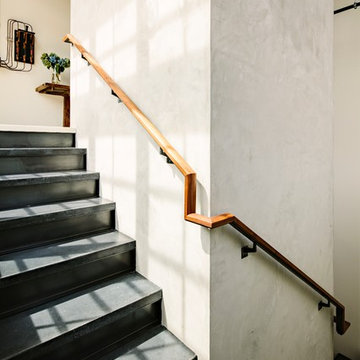
The concrete stair treads and steel risers wrap around the hand plastered elevator shaft.
Photo by Lincoln Barber
Foto di una scala industriale con pedata in cemento e alzata in cemento
Foto di una scala industriale con pedata in cemento e alzata in cemento
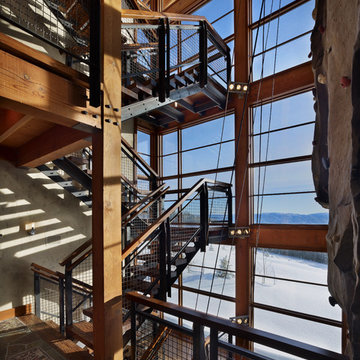
Photography Courtesy of Benjamin Benschneider
www.benschneiderphoto.com/
Idee per una grande scala a "U" industriale con pedata in legno, nessuna alzata e parapetto in materiali misti
Idee per una grande scala a "U" industriale con pedata in legno, nessuna alzata e parapetto in materiali misti
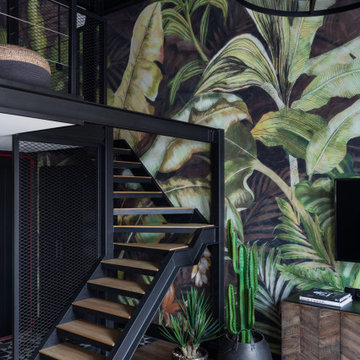
Esempio di una piccola scala a "L" industriale con pedata in legno, alzata in metallo e parapetto in metallo
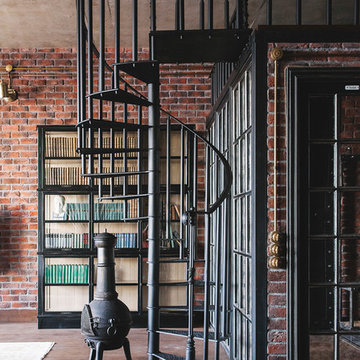
Ispirazione per una scala a chiocciola industriale con pedata in metallo, nessuna alzata e parapetto in metallo
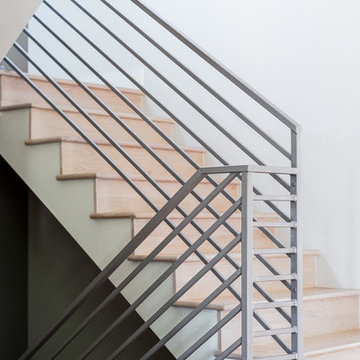
Foto di una scala a rampa dritta industriale di medie dimensioni con pedata in legno, alzata in legno e parapetto in metallo
7.462 Foto di scale industriali
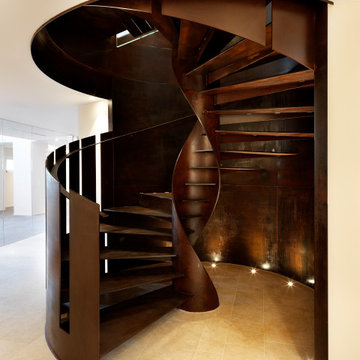
Il metallo grezzo si adatta perfettamente alle linee sinuose della scala elicoidale Etika: oltre che idea di forza e resistenza, il metallo ossidato arricchisce il design di riflessi e giochi di luce. In Etika coesistono lusso e primitivo, tradizione artigiana ed innovazione tecnica e di design.Ogni scala è personalizzata in misure e finiture in base alle esigenze del cliente.
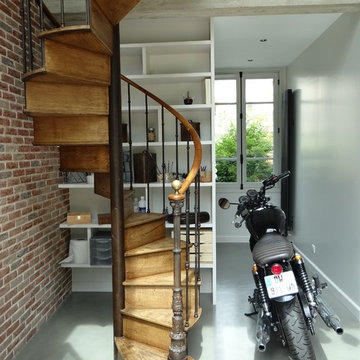
Foto di una scala a chiocciola industriale con pedata in legno, alzata in legno e parapetto in materiali misti
9
