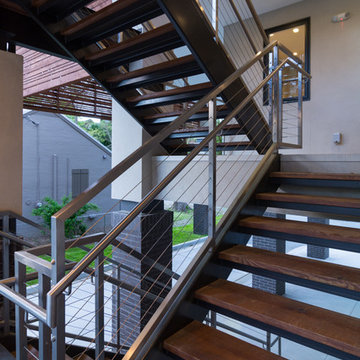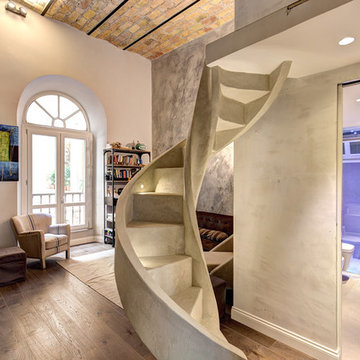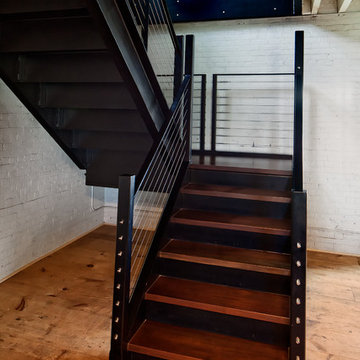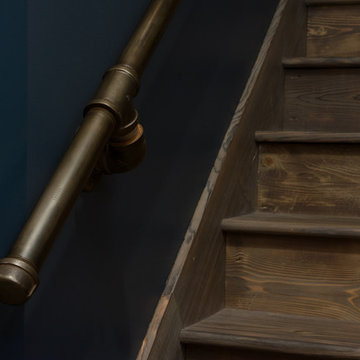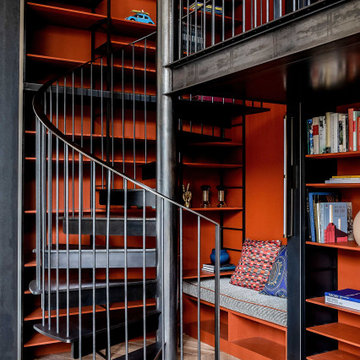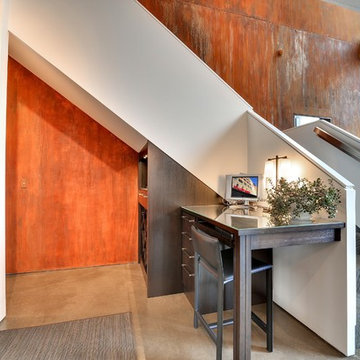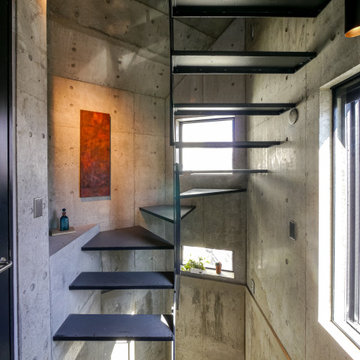7.462 Foto di scale industriali
Filtra anche per:
Budget
Ordina per:Popolari oggi
121 - 140 di 7.462 foto
1 di 2
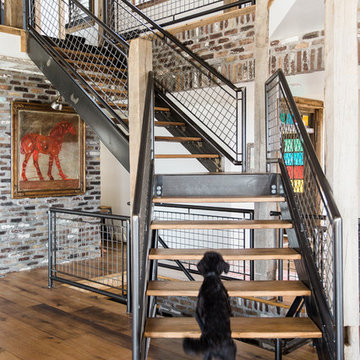
Idee per una scala a "L" industriale con pedata in legno, nessuna alzata e parapetto in metallo
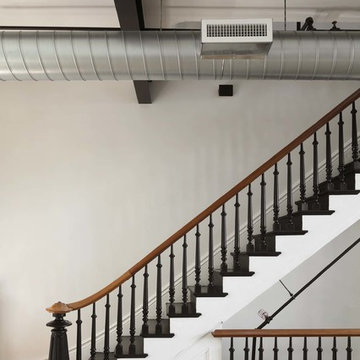
Brooklyn Townhouse gut renovation. Staircase.
Immagine di una scala a rampa dritta industriale di medie dimensioni con parapetto in legno, pedata in legno verniciato e alzata in legno verniciato
Immagine di una scala a rampa dritta industriale di medie dimensioni con parapetto in legno, pedata in legno verniciato e alzata in legno verniciato
Trova il professionista locale adatto per il tuo progetto
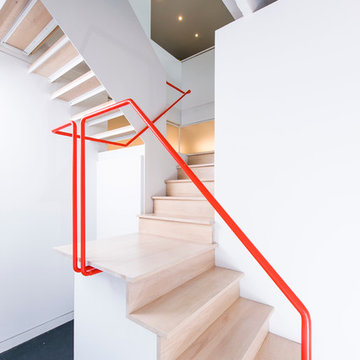
Pepper Watkins
Immagine di una scala a "L" industriale con pedata in legno e alzata in legno
Immagine di una scala a "L" industriale con pedata in legno e alzata in legno

Photo by Alan Tansey
This East Village penthouse was designed for nocturnal entertaining. Reclaimed wood lines the walls and counters of the kitchen and dark tones accent the different spaces of the apartment. Brick walls were exposed and the stair was stripped to its raw steel finish. The guest bath shower is lined with textured slate while the floor is clad in striped Moroccan tile.

Located in a historic building once used as a warehouse. The 12,000 square foot residential conversion is designed to support the historical with the modern. The living areas and roof fabrication were intended to allow for a seamless shift between indoor and outdoor. The exterior view opens for a grand scene over the Mississippi River and the Memphis skyline. The primary objective of the plan was to unite the different spaces in a meaningful way; from the custom designed lower level wine room, to the entry foyer, to the two-story library and mezzanine. These elements are orchestrated around a bright white central atrium and staircase, an ideal backdrop to the client’s evolving art collection.
Greg Boudouin, Interiors
Alyssa Rosenheck: Photos
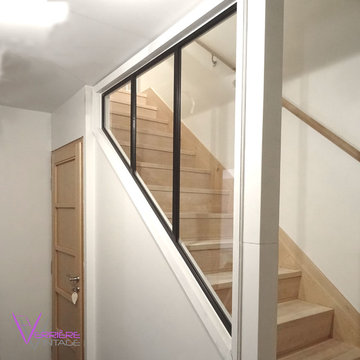
Esempio di una scala a rampa dritta industriale di medie dimensioni con pedata in legno e alzata in legno
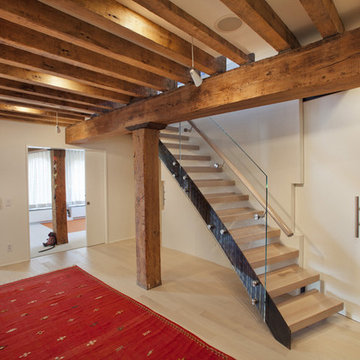
This apartment combination connected upper and lower floors of a TriBeCa loft duplex and retained the fabulous light and view along the Hudson River. In the upper floor, spaces for dining, relaxing and a luxurious master suite were carved out of open space. The lower level of this duplex includes new bedrooms oriented to preserve views of the Hudson River, a sauna, gym and office tucked behind the connecting stair’s volume. We also created a guest apartment with its own private entry, allowing the international family to host visitors while maintaining privacy. All upgrades of services and finishes were completed without disturbing original building details.
Photo by Ofer Wolberger

oscarono
Foto di una scala a "U" industriale di medie dimensioni con pedata in metallo, alzata in metallo, parapetto in metallo e pareti in legno
Foto di una scala a "U" industriale di medie dimensioni con pedata in metallo, alzata in metallo, parapetto in metallo e pareti in legno
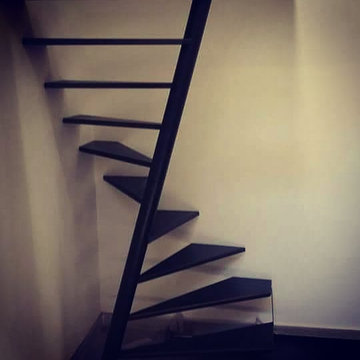
Lo spazio estremamente angusto è diventato un'opportunità per installare un'innovativa scala a chiocciola il cui asse centrale sghembo consente di utilizzare pochissimi metri quadrati e, allo stesso tempo, avere spazio a sufficienza per l'appoggio del piede.
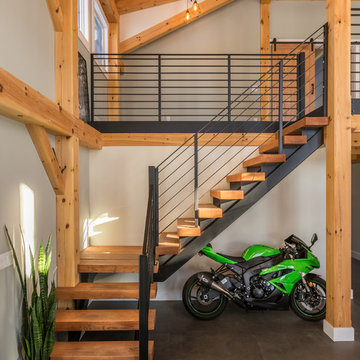
Immagine di una scala a "L" industriale di medie dimensioni con pedata in legno, nessuna alzata e parapetto in metallo
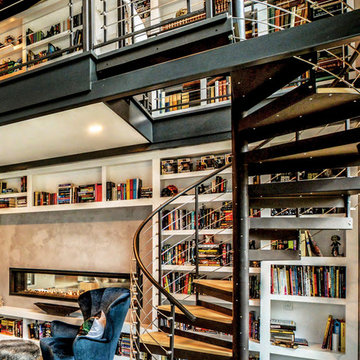
Idee per una scala a chiocciola industriale con pedata in legno, nessuna alzata e parapetto in metallo
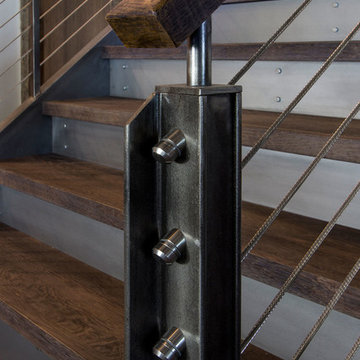
Esempio di una grande scala a "L" industriale con pedata in legno e alzata in metallo
7.462 Foto di scale industriali
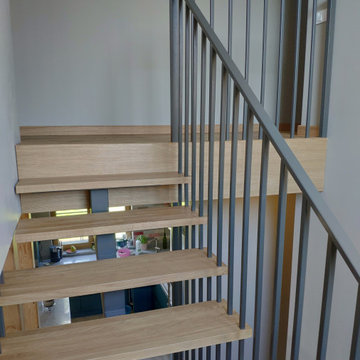
Esempio di una scala a "U" industriale con pedata in metallo, nessuna alzata e parapetto in metallo
7
