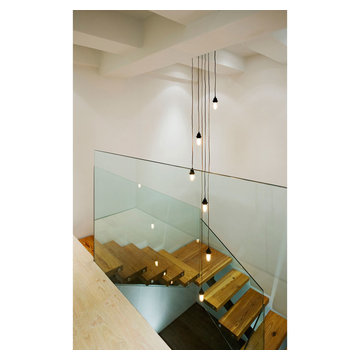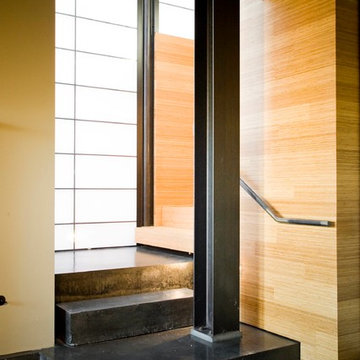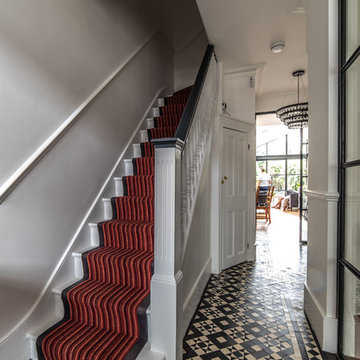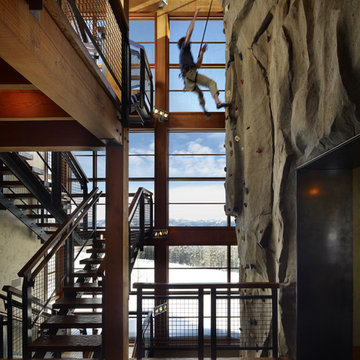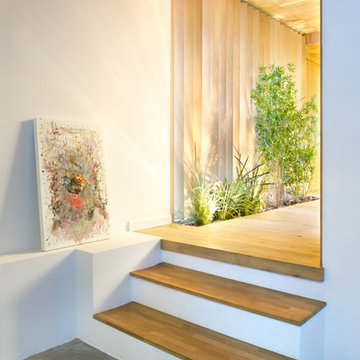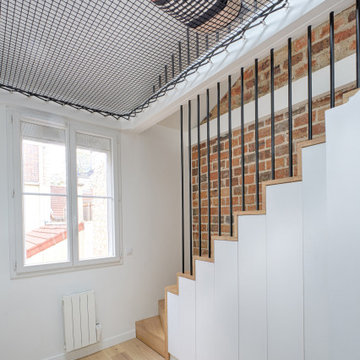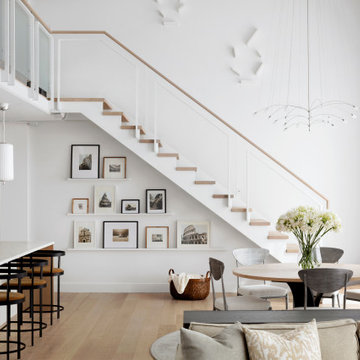7.462 Foto di scale industriali
Filtra anche per:
Budget
Ordina per:Popolari oggi
181 - 200 di 7.462 foto
1 di 2
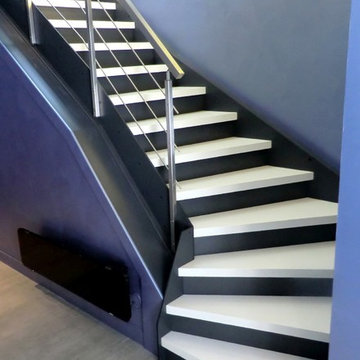
Escalier avec limon en stratifié noir, marches en bois massif teinté blanc, escalier sans contre.marches
Esempio di una scala industriale
Esempio di una scala industriale
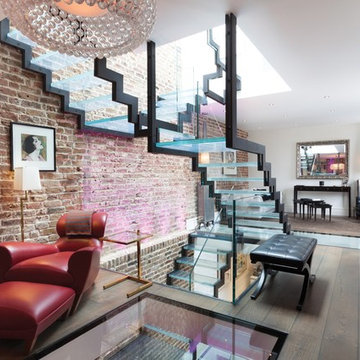
Exposed brickwork and solid wood floors dominate each level, whilst cleverly designed glass panels cut into the floors and ceilings, amplify the light that cascades from the top of the house through a large retractable glass roof.
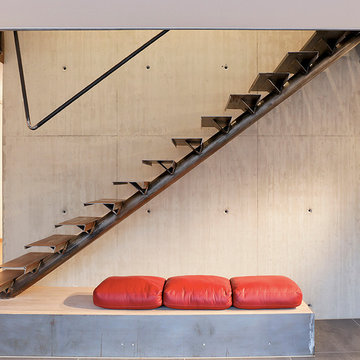
Esempio di una scala a rampa dritta industriale di medie dimensioni con nessuna alzata
Trova il professionista locale adatto per il tuo progetto
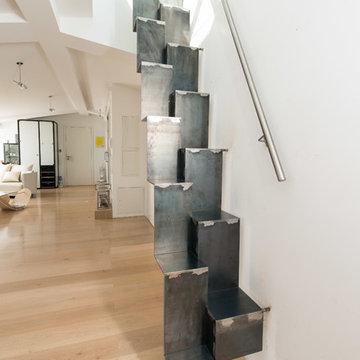
Foto di una piccola scala a rampa dritta industriale con pedata in metallo e alzata in metallo
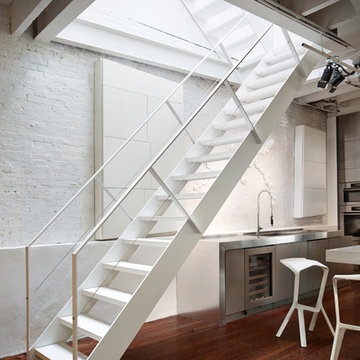
Ispirazione per una scala a rampa dritta industriale di medie dimensioni con pedata in metallo, nessuna alzata e parapetto in metallo
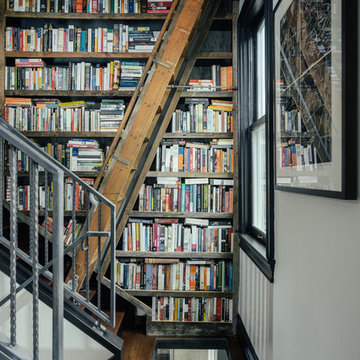
Brett Mountain
Ispirazione per una scala a rampa dritta industriale con pedata in legno, nessuna alzata e decorazioni per pareti
Ispirazione per una scala a rampa dritta industriale con pedata in legno, nessuna alzata e decorazioni per pareti
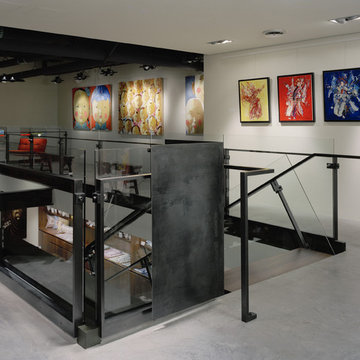
View of staircase with blacken steel and glass guardrail, photography by Ben Benschneider
Ispirazione per una scala industriale
Ispirazione per una scala industriale
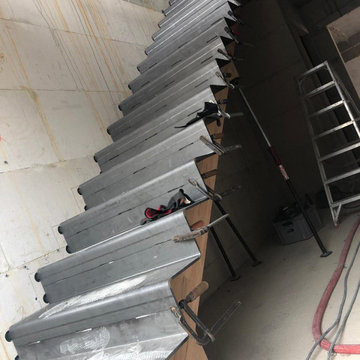
Die Stahlblechfaltwerktreppe, 10mm stark und 950mm breit, verläuft über 16 Steigungen und wird in einzelnen Segmenten vor Ort verschweißt. In einem Bodenprofil eingespannte Glasscheiben bilden in der Galerie die Absturzsicherung und werden mit einem 10mm starken, deckenhohen Designgeländer abgerundet.
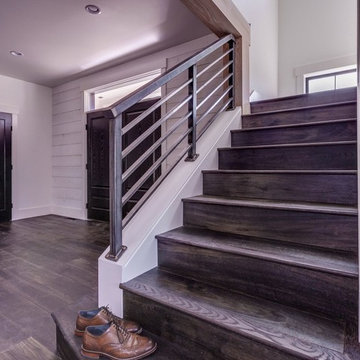
Idee per una scala a "L" industriale di medie dimensioni con pedata in legno, alzata in legno e parapetto in metallo
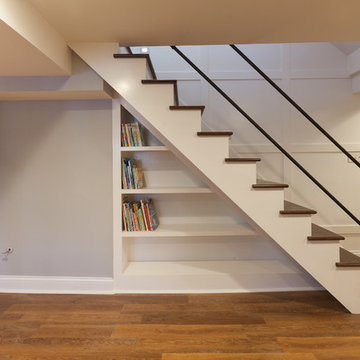
Elizabeth Steiner Photography
Esempio di una grande scala industriale
Esempio di una grande scala industriale
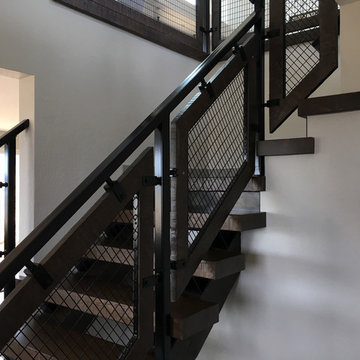
This home features a hand-hewn timber frame staircase with custom metal railing, which leads to a finished basement complete with a home gym, a guest bedroom and bathroom,
7.462 Foto di scale industriali
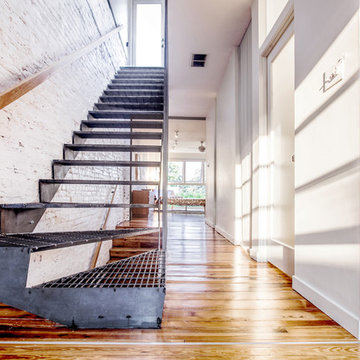
The raw steel grating stair is an eye-catching element in this home.
photo: Garrett Matthew
Idee per una scala sospesa industriale di medie dimensioni con pedata in metallo, nessuna alzata e parapetto in metallo
Idee per una scala sospesa industriale di medie dimensioni con pedata in metallo, nessuna alzata e parapetto in metallo
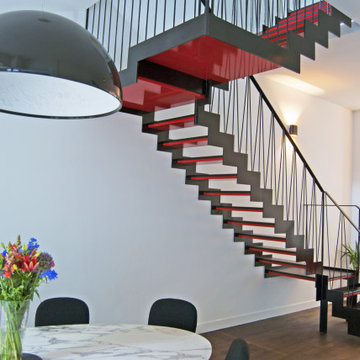
Entdecken Sie die extravagante Lofttreppe im Stil der 70er Jahre. Mit gewendeltem Verlauf und edlem Schwarz, zieht sie alle Blicke auf sich. Schwarze Edelstahl-Treppengeländer, farbige Setzstufen und schlanke Optik verleihen ihr eine moderne Industrieästhetik. Ein Highlight für den Innenbereich.
10
