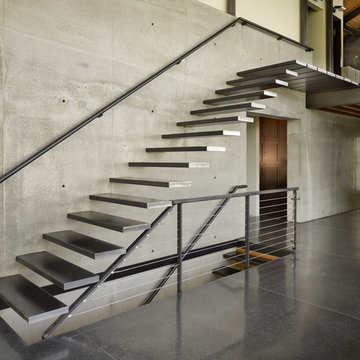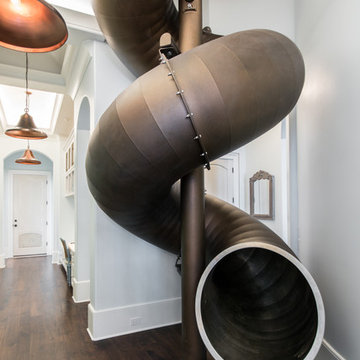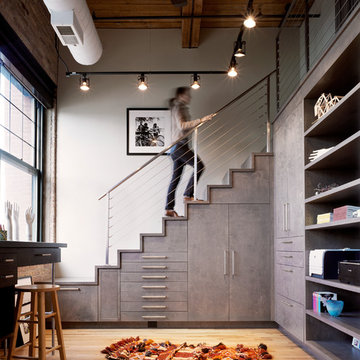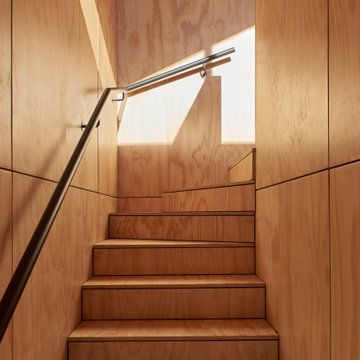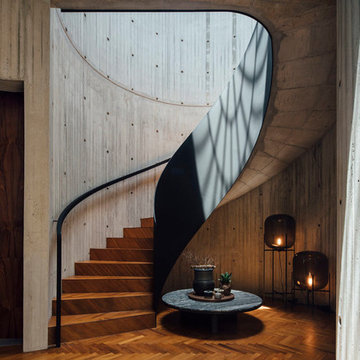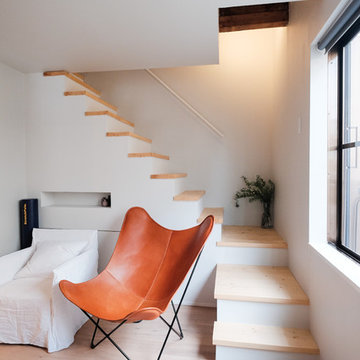7.462 Foto di scale industriali
Filtra anche per:
Budget
Ordina per:Popolari oggi
21 - 40 di 7.462 foto
1 di 2
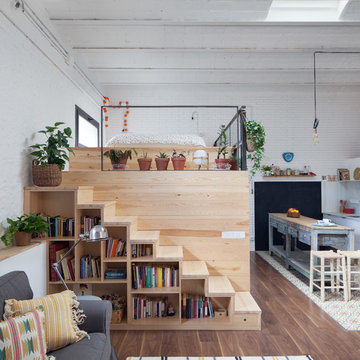
Interiorista: Desirée García Paredes
Fotógrafa: Yanina Mazzei
Constructora: Carmarefor s.l.
Ispirazione per una scala industriale di medie dimensioni
Ispirazione per una scala industriale di medie dimensioni
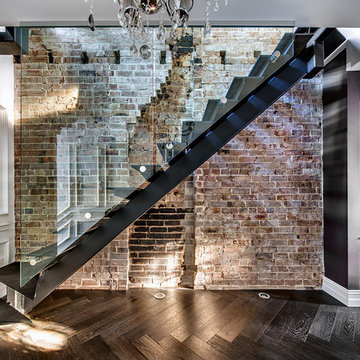
the bespoke staircase was welded on site weighing 4 tonn. The house was built and designed around this main feature.
Idee per una scala a rampa dritta industriale con pedata in metallo
Idee per una scala a rampa dritta industriale con pedata in metallo
Trova il professionista locale adatto per il tuo progetto
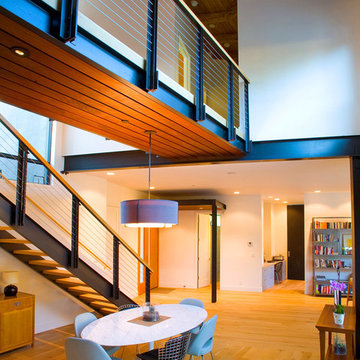
Standard CableRail in Custom Fabricated Frames
Allwood Construction Inc.
http://allwoodconstruction.net/
Starla Meris photography
Allwood Construction Inc.
http://allwoodconstruction.net/
Starla Meris photography
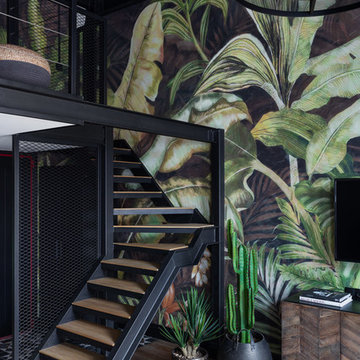
Ispirazione per una piccola scala a "L" industriale con pedata in legno, parapetto in metallo e nessuna alzata
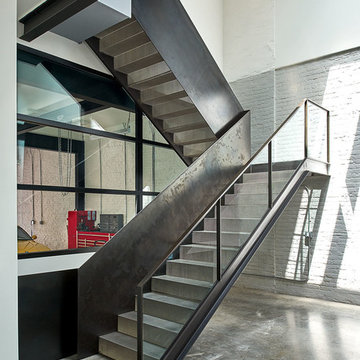
Ispirazione per una scala a "U" industriale con pedata in metallo, alzata in metallo e parapetto in materiali misti
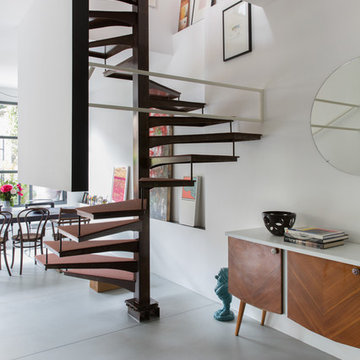
Photography: @angelitabonetti / @monadvisual
Styling: @alessandrachiarelli
Foto di una scala a chiocciola industriale di medie dimensioni con pedata in metallo e parapetto in metallo
Foto di una scala a chiocciola industriale di medie dimensioni con pedata in metallo e parapetto in metallo
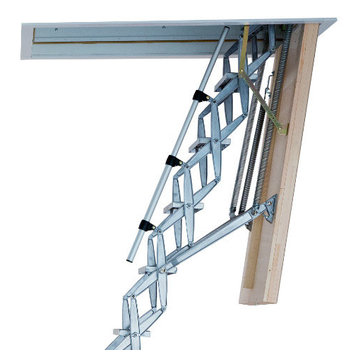
Heavy duty and robust loft ladder. It combines cast-aluminium concertina stairs with an insulated wooden hatch. It is very easy to operate, requiring just 3kg of operating load.
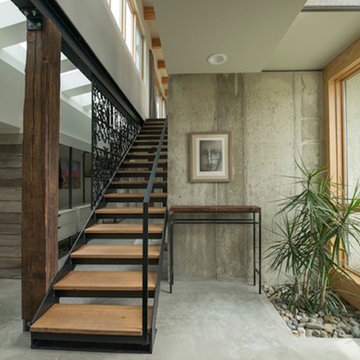
Foto di una scala a rampa dritta industriale di medie dimensioni con pedata in legno e nessuna alzata
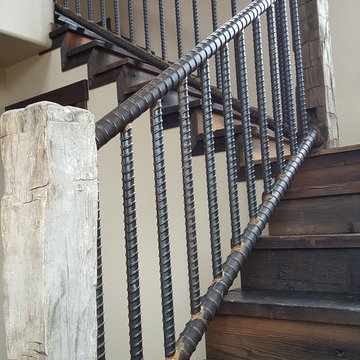
Weighing in at around 2,100 pounds this massive rebar handrail was fabricated inside the home due to its overwhelming weight.
This handrail was made out of #18 (2¼” diameter) rebar and the balusters are #10 (1¼” diameter) rebar. At the top of the stairs a 90 degree bend was required due to the post placement. Overall, this rebar handrail sets the tone for this old industrial look.
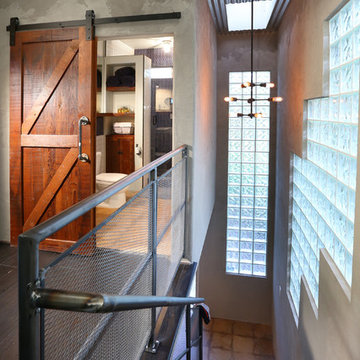
Full Home Renovation and Addition. Industrial Artist Style.
We removed most of the walls in the existing house and create a bridge to the addition over the detached garage. We created an very open floor plan which is industrial and cozy. Both bathrooms and the first floor have cement floors with a specialty stain, and a radiant heat system. We installed a custom kitchen, custom barn doors, custom furniture, all new windows and exterior doors. We loved the rawness of the beams and added corrugated tin in a few areas to the ceiling. We applied American Clay to many walls, and installed metal stairs. This was a fun project and we had a blast!
Tom Queally Photography
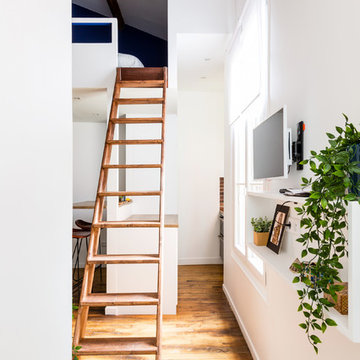
A droite de l'entrée nous arrivons dans la pièce de vie, guidés par une niche-étagère servant de meuble d'entrée et tv avec sa télévision murale. Situation de nuit où l'échelle d'accès à la mezzanine est déployée. Très grande et confortable, il est tout à fait possible de circuler autour facilement.
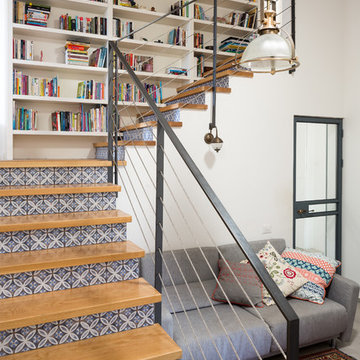
Immagine di una scala a "L" industriale con pedata in legno, alzata piastrellata e parapetto in cavi
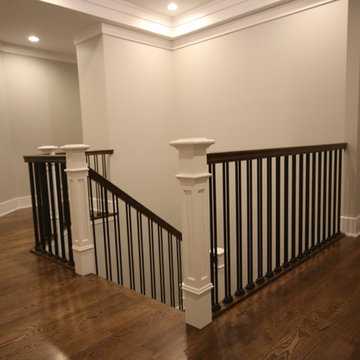
Immagine di una grande scala a "U" industriale con pedata in legno, alzata in legno verniciato e parapetto in metallo
7.462 Foto di scale industriali
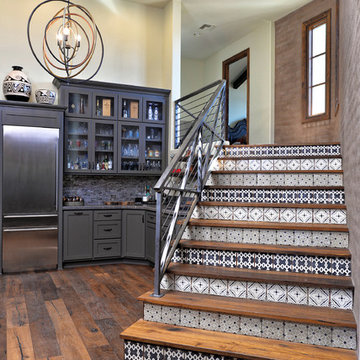
Immagine di una scala a rampa dritta industriale di medie dimensioni con pedata in legno, alzata piastrellata e parapetto in cavi
2
