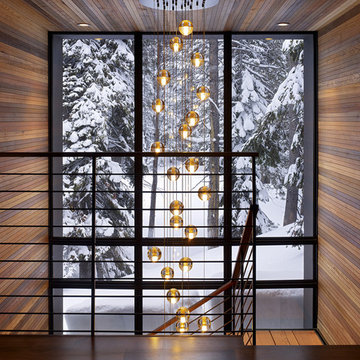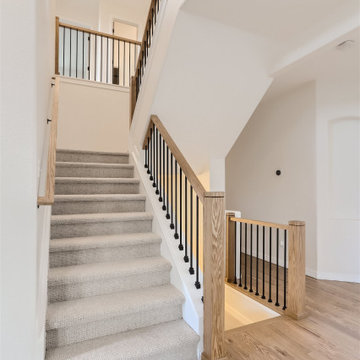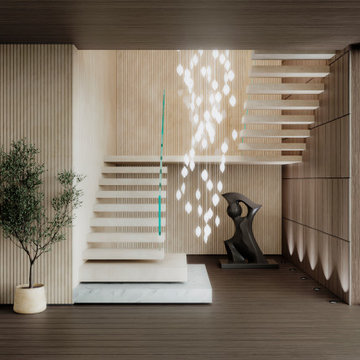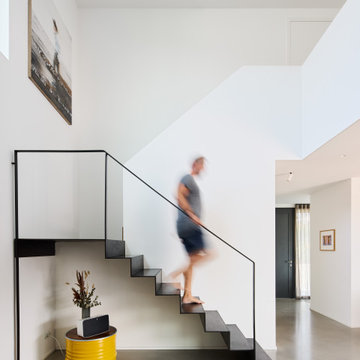80.852 Foto di scale moderne
Filtra anche per:
Budget
Ordina per:Popolari oggi
101 - 120 di 80.852 foto
1 di 5
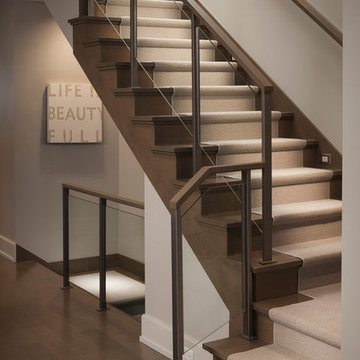
Esempio di una scala a "L" moderna di medie dimensioni con pedata in legno e alzata in legno

Ispirazione per una grande scala a "U" minimalista con pedata in marmo, alzata in marmo e parapetto in vetro

solid slab black wood stair treads and white risers for a classic look, mixed with our modern steel and natural wood railing.
Idee per una scala a "U" minimalista di medie dimensioni con pedata in legno e alzata in legno verniciato
Idee per una scala a "U" minimalista di medie dimensioni con pedata in legno e alzata in legno verniciato
Trova il professionista locale adatto per il tuo progetto
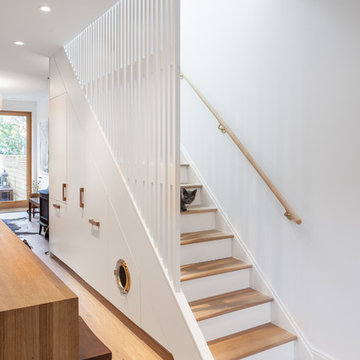
A refrigerator, coat closet, pantry, and pull-out cat litter were cleverly integrated into cabinetry beneath the stair. A decorative screen guardrail was designed to allow light from the second floor skylight to filter through. A brass porthole was utilized to provide access to a concealed litter box.
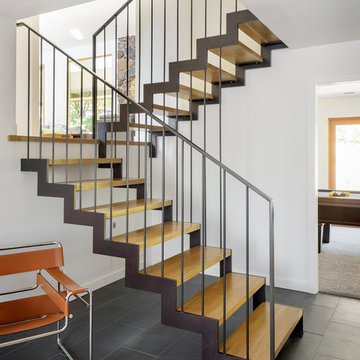
Photo Credits: Aaron Leitz
Immagine di una scala a "U" moderna di medie dimensioni con pedata in legno, alzata in metallo e parapetto in metallo
Immagine di una scala a "U" moderna di medie dimensioni con pedata in legno, alzata in metallo e parapetto in metallo
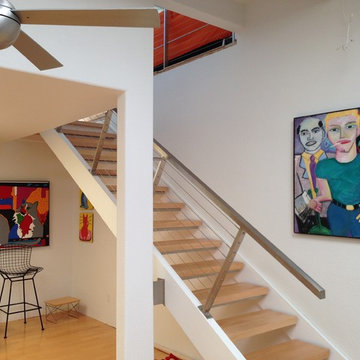
View of stairs to second story studio added to an existing single story beach house.
Foto di una scala minimalista
Foto di una scala minimalista

Modern staircase with black metal railing, large windows and black sconces.
Idee per una scala sospesa minimalista di medie dimensioni con pedata in legno, alzata in legno e parapetto in metallo
Idee per una scala sospesa minimalista di medie dimensioni con pedata in legno, alzata in legno e parapetto in metallo
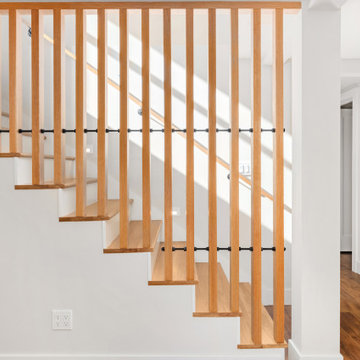
This slat wall is a creative way to let light pass through the stairway and flood into the lower floor.
Ispirazione per una scala a "L" moderna con pedata in legno, alzata in legno verniciato e parapetto in legno
Ispirazione per una scala a "L" moderna con pedata in legno, alzata in legno verniciato e parapetto in legno
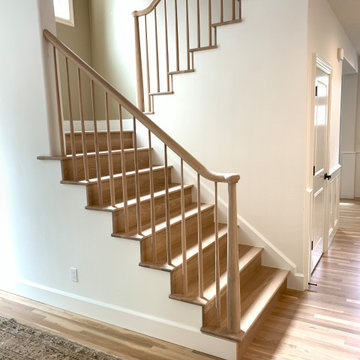
White Oak newel post, railing and balusters. Tapered newels and balusters
Ispirazione per una scala a "U" moderna di medie dimensioni con pedata in legno, alzata in legno e parapetto in legno
Ispirazione per una scala a "U" moderna di medie dimensioni con pedata in legno, alzata in legno e parapetto in legno
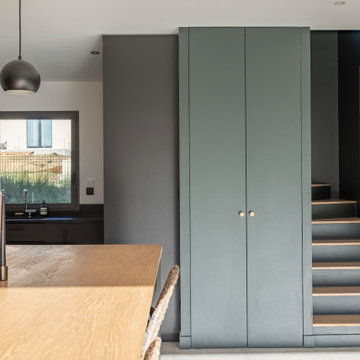
Direction Ventabren, un petit village situé à proximité d’Aix-en-Provence pour découvrir un projet tout frais récemment livré par notre agence MCH Provence.
Les propriétaires de cette résidence secondaire ont acheté la maison sur plan et ont fait appel à nos équipes pour la transformer en un lieu chaleureux et #convivial, idéal pour les réunions familiales.
Notre architecte ayant dessiné les cloisons et conçu les plans intérieurs de la maison, il était absolument nécessaire de suivre le chantier de près afin de s’assurer de la bonne exécution des travaux par le constructeur. L’électricité, le placo et les sols ayant été faits, nous avons pris plaisir à jouer avec les couleurs et aménager les différents espaces.
Zoom sur les travaux réalisés :
- Réalisation des peintures Farrow & Ball
- Pose de la cuisine IKEA
- Dessin et réalisation des menuiseries sur mesure (claustra, escalier, table haute, placards et bibliothèque avec banc intégré, et têtes de lit des différentes chambres).
- Pose de la robinetterie, des faïences, des cabines de douche et meubles de salle de bain.
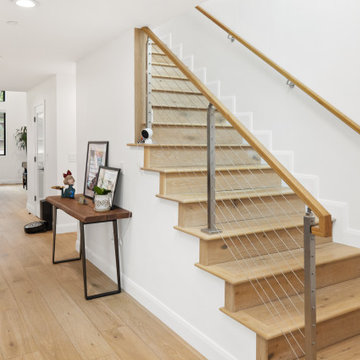
Immagine di una grande scala a rampa dritta minimalista con pedata in metallo, alzata in legno e parapetto in legno

A modern staircase that is both curved and u-shaped, with fluidly floating wood stair railing. Cascading glass teardrop chandelier hangs from the to of the 3rd floor.

After photo of our modern white oak stair remodel and painted wall wainscot paneling.
Immagine di una grande scala a rampa dritta minimalista con pedata in legno, alzata in legno verniciato, parapetto in legno e boiserie
Immagine di una grande scala a rampa dritta minimalista con pedata in legno, alzata in legno verniciato, parapetto in legno e boiserie
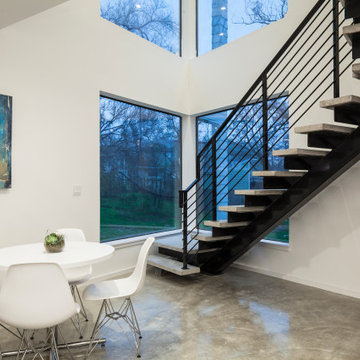
Ispirazione per una grande scala a "L" minimalista con pedata in cemento, alzata in metallo e parapetto in metallo

Modern steel, wood and glass stair. The wood is rift cut white oak with black painted steel stringers, handrails and sructure. The guard rails use tempered clear glass with polished chrome glass clips. The treads are open underneath for a floating effect. The stair light is custom LED with over 50 individual pendants hanging down.
80.852 Foto di scale moderne
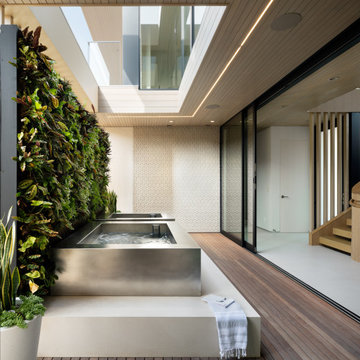
This home is dedicated to the idea that beauty can be found in the artistic expression of hand-made processes. The project included rigorous material research and close partnership with local craftspeople in order to realize the final architecture. The timeless quality of this collaboration is most visible in the ribbon stair and the raked stucco walls on the exterior facade. Working hand in hand with local artisans, layers of wood and plaster were stapled, raked, sanded, bent, and laminated in order to realize the curve of the stair and the precise lines of the facade.
In contrast to the manipulation of materials, a garden courtyard and spa add an intimate experience of nature within the heart of the home. The concealed space is a case study in contrast from the lush vegetation against the stark steel, to the shallow hot plunge and six-foot deep cold plunge. The result is a home that elevates the integrity of local craft and the refreshment of nature’s touch to augment a lifestyle dedicated to health, artistry, and authenticity.
6
