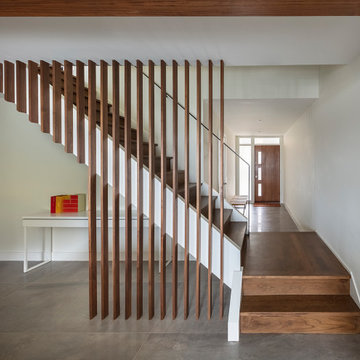2.953 Foto di scale moderne con parapetto in legno
Filtra anche per:
Budget
Ordina per:Popolari oggi
1 - 20 di 2.953 foto
1 di 3

Description: Interior Design by Neal Stewart Designs ( http://nealstewartdesigns.com/). Architecture by Stocker Hoesterey Montenegro Architects ( http://www.shmarchitects.com/david-stocker-1/). Built by Coats Homes (www.coatshomes.com). Photography by Costa Christ Media ( https://www.costachrist.com/).
Others who worked on this project: Stocker Hoesterey Montenegro

Architecture & Interiors: Studio Esteta
Photography: Sean Fennessy
Located in an enviable position within arm’s reach of a beach pier, the refurbishment of Coastal Beach House references the home’s coastal context and pays homage to it’s mid-century bones. “Our client’s brief sought to rejuvenate the double storey residence, whilst maintaining the existing building footprint”, explains Sarah Cosentino, director of Studio Esteta.
As the orientation of the original dwelling already maximized the coastal aspect, the client engaged Studio Esteta to tailor the spatial arrangement to better accommodate their love for entertaining with minor modifications.
“In response, our design seeks to be in synergy with the mid-century character that presented, emphasizing its stylistic significance to create a light-filled, serene and relaxed interior that feels wholly connected to the adjacent bay”, Sarah explains.
The client’s deep appreciation of the mid-century design aesthetic also called for original details to be preserved or used as reference points in the refurbishment. Items such as the unique wall hooks were repurposed and a light, tactile palette of natural materials was adopted. The neutral backdrop allowed space for the client’s extensive collection of art and ceramics and avoided distracting from the coastal views.

The custom rift sawn, white oak staircase with the attached perforated screen leads to the second, master suite level. The light flowing in from the dormer windows on the second level filters down through the staircase and the wood screen creating interesting light patterns throughout the day.
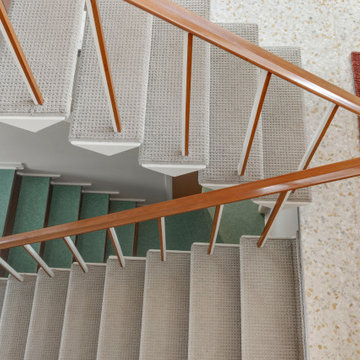
Mid-Century Modern Restoration
Immagine di una scala sospesa moderna di medie dimensioni con pedata in moquette e parapetto in legno
Immagine di una scala sospesa moderna di medie dimensioni con pedata in moquette e parapetto in legno
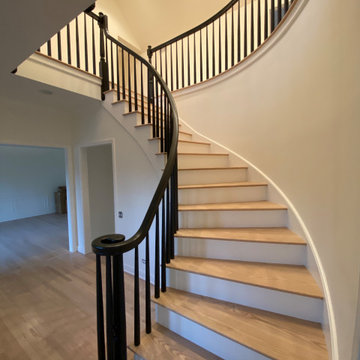
Upon completion of Stairway Railing, Posts, Spindles, Risers
and Stringer –
Prepared and Covered all flooring
Cleaned all Handrail to remove all surface contaminates
Scuff-Sanded and Oil Primed in one (1) coat for proper topcoat adhesion
Painted in two (2) coats per-customer color using Benjamin Moore Advance Satin Latex Enamel
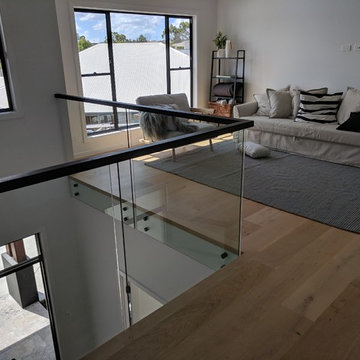
Insular's latest internal glass balustrade, Matt black fixtures with 12 mm glass
Ispirazione per una scala a rampa dritta moderna di medie dimensioni con pedata in legno, alzata in legno e parapetto in legno
Ispirazione per una scala a rampa dritta moderna di medie dimensioni con pedata in legno, alzata in legno e parapetto in legno
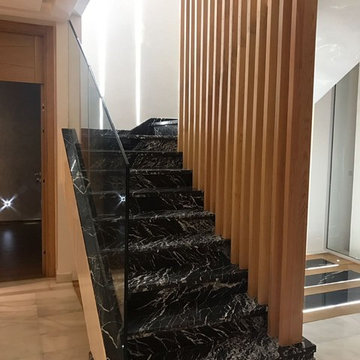
ADIL TAKY
Esempio di una scala a "U" moderna di medie dimensioni con pedata in marmo, alzata in marmo e parapetto in legno
Esempio di una scala a "U" moderna di medie dimensioni con pedata in marmo, alzata in marmo e parapetto in legno
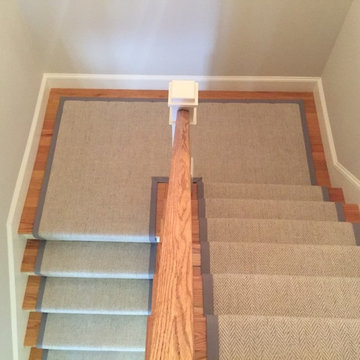
If you love the look of sisal but long for softness, Peter Island Natural is the carpet for you. Handwoven in India of 100% wool, the natural color palette gives the impression of sisal without the rough hand. Choose the tone on tone chevron pattern for a subtle look or the contrasting cream and brown for a bolder pattern.
Peter Island Collection from Kaleen Carpets is available at Home Carpet One, Chicago.
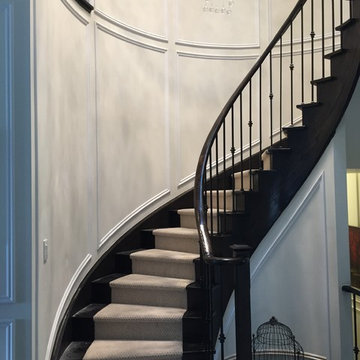
Idee per una grande scala curva moderna con pedata in moquette, alzata in moquette, parapetto in legno e boiserie
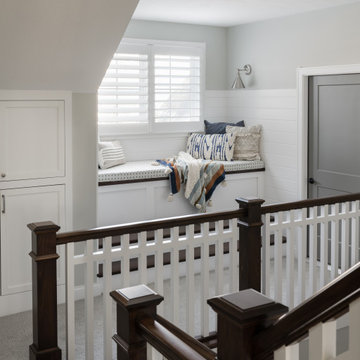
Our Carmel design-build studio planned a beautiful open-concept layout for this home with a lovely kitchen, adjoining dining area, and a spacious and comfortable living space. We chose a classic blue and white palette in the kitchen, used high-quality appliances, and added plenty of storage spaces to make it a functional, hardworking kitchen. In the adjoining dining area, we added a round table with elegant chairs. The spacious living room comes alive with comfortable furniture and furnishings with fun patterns and textures. A stunning fireplace clad in a natural stone finish creates visual interest. In the powder room, we chose a lovely gray printed wallpaper, which adds a hint of elegance in an otherwise neutral but charming space.
---
Project completed by Wendy Langston's Everything Home interior design firm, which serves Carmel, Zionsville, Fishers, Westfield, Noblesville, and Indianapolis.
For more about Everything Home, see here: https://everythinghomedesigns.com/
To learn more about this project, see here:
https://everythinghomedesigns.com/portfolio/modern-home-at-holliday-farms
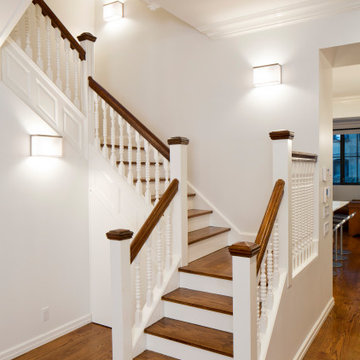
Esempio di una scala a "U" minimalista con pedata in legno, alzata in legno verniciato e parapetto in legno
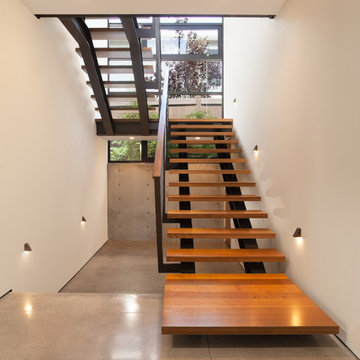
Jon Encarnacion
Immagine di una grande scala a rampa dritta minimalista con pedata in legno, nessuna alzata e parapetto in legno
Immagine di una grande scala a rampa dritta minimalista con pedata in legno, nessuna alzata e parapetto in legno

Foto di una scala a "U" minimalista di medie dimensioni con pedata in legno, alzata in legno, parapetto in legno e pareti in legno
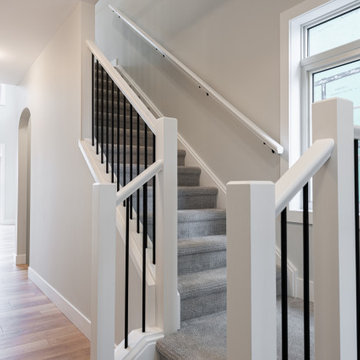
Custom home built with Bickell Built Homes in St. Marys, ON. Photo Credit - Chris Berg Photography
Foto di una piccola scala a "L" moderna con pedata in moquette, alzata in moquette e parapetto in legno
Foto di una piccola scala a "L" moderna con pedata in moquette, alzata in moquette e parapetto in legno

After photo of our modern white oak stair remodel and painted wall wainscot paneling.
Immagine di una grande scala a rampa dritta minimalista con pedata in legno, alzata in legno verniciato, parapetto in legno e boiserie
Immagine di una grande scala a rampa dritta minimalista con pedata in legno, alzata in legno verniciato, parapetto in legno e boiserie
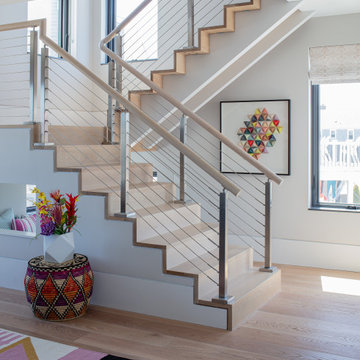
Ispirazione per un'ampia scala a "L" moderna con pedata in legno, alzata in legno e parapetto in legno
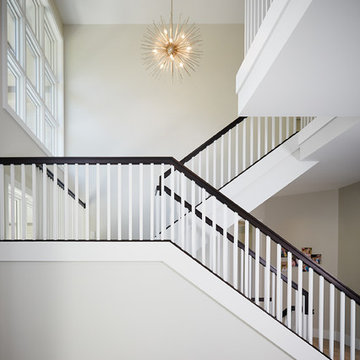
A large staircase with a view
Photo by Ashley Avila Photography
Esempio di una grande scala a "L" moderna con parapetto in legno
Esempio di una grande scala a "L" moderna con parapetto in legno
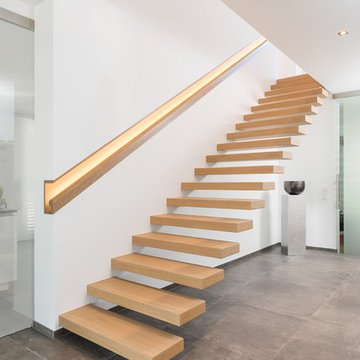
www.timo-lutz.de
Esempio di una scala sospesa minimalista di medie dimensioni con pedata in legno e parapetto in legno
Esempio di una scala sospesa minimalista di medie dimensioni con pedata in legno e parapetto in legno
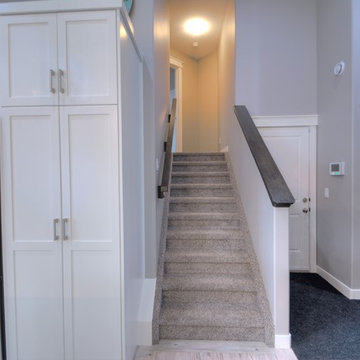
This custom home features vaulted ceilings, an open concept layout, and light wood floors.
Esempio di una scala a rampa dritta minimalista di medie dimensioni con pedata in moquette, alzata in moquette e parapetto in legno
Esempio di una scala a rampa dritta minimalista di medie dimensioni con pedata in moquette, alzata in moquette e parapetto in legno
2.953 Foto di scale moderne con parapetto in legno
1
