2.890 Foto di scale moderne con parapetto in legno
Filtra anche per:
Budget
Ordina per:Popolari oggi
101 - 120 di 2.890 foto
1 di 3
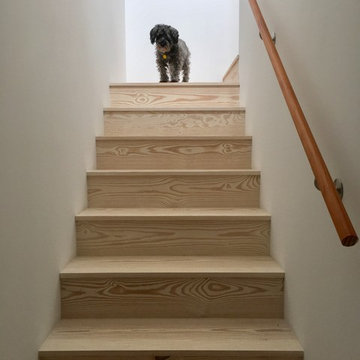
Immagine di una piccola scala a "L" minimalista con pedata in legno verniciato, alzata in legno verniciato e parapetto in legno
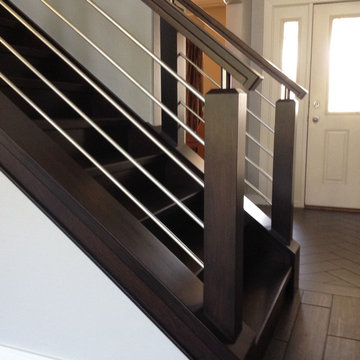
Esempio di una scala a rampa dritta moderna di medie dimensioni con pedata in legno, alzata in legno e parapetto in legno
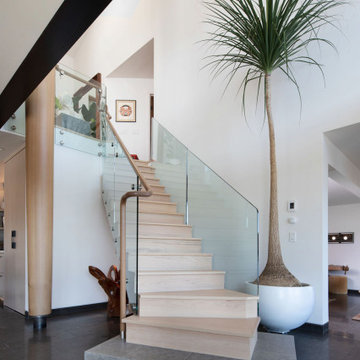
The renovation of an extensive linear residence and site facing Port Orchard waterway embraces water, greenspace and forested hillside. The home, completed this fall, serves as an artist’s studio, galleries, family space, game room, outdoor living areas and peaceful retreat.
New interiors and exterior spaces and finishes, cabinetry, lighting, paving, landscape and courtyards become settings for the owner’s art + collections, three-generations of family and the wonderful colors and textures of the land + water.
Inside, a monumental central stair and tapered two-story tall red cedar and steel column was designed as the residence’s entry focal point and internal landmarks, guiding the visitor’s eye to the main atrium…. and upward. Heavy wide-flange steel moment frames support the house and enable whole walls of glass. Rough, mill-finished steel contrasts refined cabinetry, stone, wood structure and defining dropped ceilings, reflecting the opener’s love of the tension between highly polished and detailed + rough, found art.
Outside, A new southern “dining room” was designed for warm summer evening gatherings under a heavy-timber trellis. The focus, opposite water and island views, is a metal perforated screen. The final screen is composed of the lyrics from a Joe Cocker song of great meaning to the owners, cut from ½” marine bronze, set into dark-fired brick. “Oh My Darling, Be Home Soon….”
Natural daylight and high-efficiency lighting are central players as in any gallery. From a high clerestory and extensive southern and eastern window-walls to carefully selected up-lighting, pendants, and accent fixtures, Rhodes Architecture + Light worked closely with the owner to ensure that their dark existing house would become one filled with light…. night and day.
The owners, Ken and Jane, allowed us to interview them about their experience working with Rhodes Architecture + Light, and how they are feeling about living with the architecture today.
What was your experience like, working with Rhodes Architecture + Light?
“They worked with us because it was a remodel, an existing thing, and we had to try to make it work for all of our interests and how our family operated. They listened, and we listened, and it was a great communication back and forth.”–Jane
How has the renovation changed the way you live and enjoy your home?
“I remember saying to them that I want the whole floor heated because it gets so chilly down here. And we had the wood burning stove, but it was over there and now we just turn the floor heat on and we can come down. It’s cozy and nice. So we’re looking forward to winter now.”–Ken
“We have 5 kids together and now a bunch of grandchildren. I wanted a marble countertop, but there’s just no way. I didn’t want it to be a place where I had to say, ‘No, no, no. Wipe up your drink, do this, do that.’ I wanted it to be a place where everybody can come with all the kids, and we make a big mess, and I can clean it up. And we can enjoy ourselves here, because that room upstairs, we almost never went in. And now we’re in there eating pizza and watching the game.” –Jane
As an artist, Jane enjoyed the collaborative process.
“I can’t believe it was as positive as it was. I went into it thinking it would be a great, creative, fun, collaborative thing, and I have to say, with our architects, it was. I like that creative process. I always say when I am doing a painting, it’s a series of problem solving so it wasn’t unusual for me. I am completely blown away by them and had fun with that part of it.” –Jane
Architect: Tim James Rhodes RA AIA, Rhodes Architecture + Light
Builder: Fairbank Construction Company
Structural: Swensen Say Faget
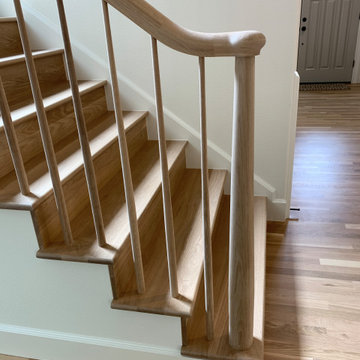
Custom tapered newel, balusters and railings
Immagine di una scala a "U" minimalista di medie dimensioni con pedata in legno, alzata in legno e parapetto in legno
Immagine di una scala a "U" minimalista di medie dimensioni con pedata in legno, alzata in legno e parapetto in legno
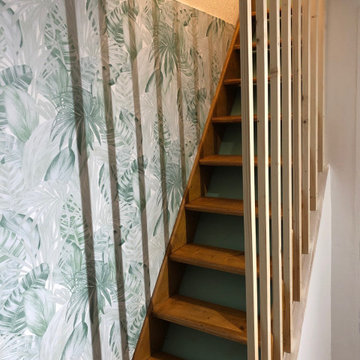
Esempio di una scala a rampa dritta moderna di medie dimensioni con pedata in legno, alzata in legno, parapetto in legno e carta da parati
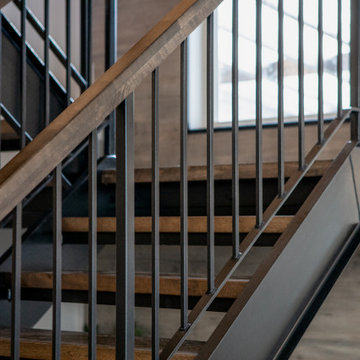
The staircase was built custom of iron with stained wood steps & railings! Flooring used throughout the home was continued up the two-story wall for added oomph while letting the staircase shine as the main feature.
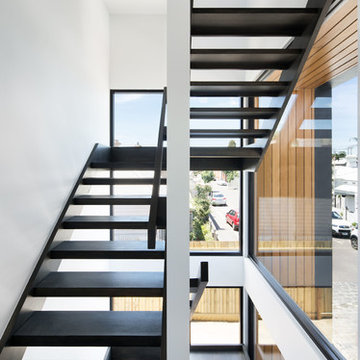
Emily Bartlett
Milton Architecture
Esempio di una scala sospesa minimalista di medie dimensioni con pedata in legno, nessuna alzata e parapetto in legno
Esempio di una scala sospesa minimalista di medie dimensioni con pedata in legno, nessuna alzata e parapetto in legno
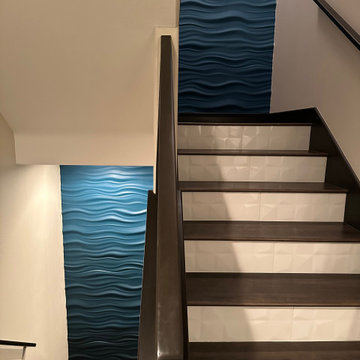
Stairs were completely stripped of old, reddish toned stain and restained in a dark charcoal. Risers were done in a crisp white patterebed tile. Wall was covered with high ebd “waved” panels and a Muralist painted tge ombrecblue.

Immagine di una scala curva minimalista di medie dimensioni con pedata in legno, alzata in legno e parapetto in legno
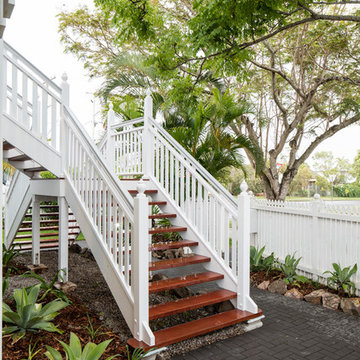
Idee per una scala a "L" moderna con pedata in legno, alzata in legno e parapetto in legno
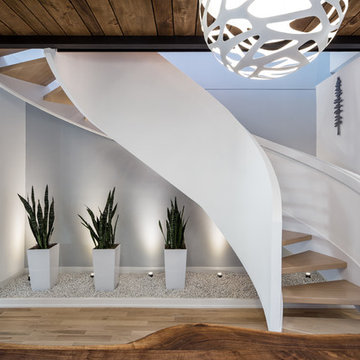
Project designed by Houry Avedissian of HA² Architectural Design and build by RND Construction. Photography by JVLphoto
Immagine di una scala curva minimalista di medie dimensioni con pedata in legno, nessuna alzata e parapetto in legno
Immagine di una scala curva minimalista di medie dimensioni con pedata in legno, nessuna alzata e parapetto in legno
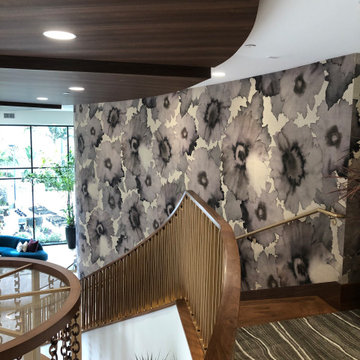
Wolf Gordon Walnut Panels made of Wood Veneer installed on Ceiling Soffit & Phillip Jeffries Bloom / Sepia Putty on Manila Glam Grass Vinyl Large Print

Foto di una scala a "U" minimalista di medie dimensioni con pedata in legno, alzata in legno, parapetto in legno e pareti in legno

Architecture & Interiors: Studio Esteta
Photography: Sean Fennessy
Located in an enviable position within arm’s reach of a beach pier, the refurbishment of Coastal Beach House references the home’s coastal context and pays homage to it’s mid-century bones. “Our client’s brief sought to rejuvenate the double storey residence, whilst maintaining the existing building footprint”, explains Sarah Cosentino, director of Studio Esteta.
As the orientation of the original dwelling already maximized the coastal aspect, the client engaged Studio Esteta to tailor the spatial arrangement to better accommodate their love for entertaining with minor modifications.
“In response, our design seeks to be in synergy with the mid-century character that presented, emphasizing its stylistic significance to create a light-filled, serene and relaxed interior that feels wholly connected to the adjacent bay”, Sarah explains.
The client’s deep appreciation of the mid-century design aesthetic also called for original details to be preserved or used as reference points in the refurbishment. Items such as the unique wall hooks were repurposed and a light, tactile palette of natural materials was adopted. The neutral backdrop allowed space for the client’s extensive collection of art and ceramics and avoided distracting from the coastal views.
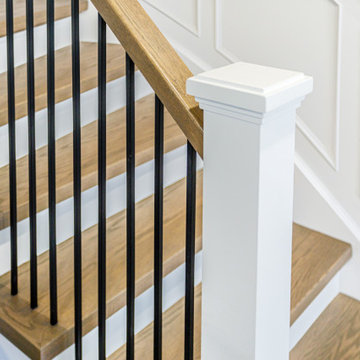
Foto di una scala curva minimalista di medie dimensioni con pedata in legno, alzata in legno verniciato, parapetto in legno e boiserie
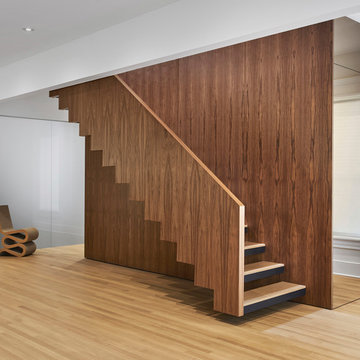
Mike Schwartz
Idee per una scala sospesa moderna con pedata in legno, parapetto in legno e nessuna alzata
Idee per una scala sospesa moderna con pedata in legno, parapetto in legno e nessuna alzata
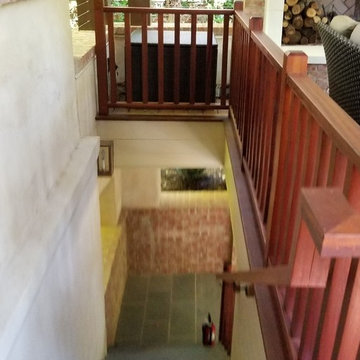
Bluestone slab stepping stones are pretty and practical.
Ispirazione per una grande scala a rampa dritta moderna con pedata in cemento, alzata in vetro e parapetto in legno
Ispirazione per una grande scala a rampa dritta moderna con pedata in cemento, alzata in vetro e parapetto in legno
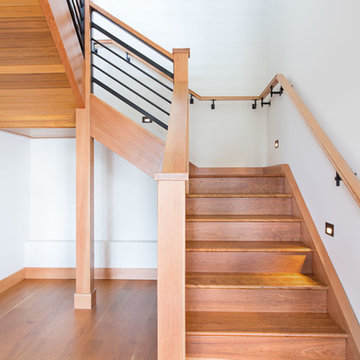
Functional art at it's finest.
Photo by Chris DiNottia.
Idee per una scala a "U" minimalista con pedata in legno, alzata in legno e parapetto in legno
Idee per una scala a "U" minimalista con pedata in legno, alzata in legno e parapetto in legno
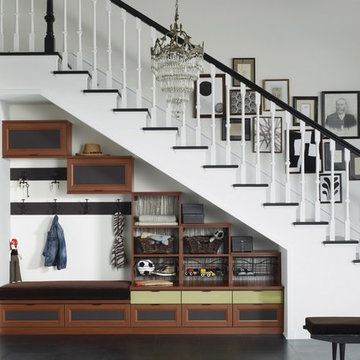
Under-stair Mudroom/Entryway Storage
Idee per una grande scala a "L" moderna con pedata in legno, alzata in legno verniciato e parapetto in legno
Idee per una grande scala a "L" moderna con pedata in legno, alzata in legno verniciato e parapetto in legno
2.890 Foto di scale moderne con parapetto in legno
6
