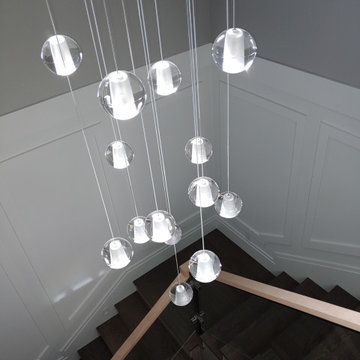2.890 Foto di scale moderne con parapetto in legno
Filtra anche per:
Budget
Ordina per:Popolari oggi
161 - 180 di 2.890 foto
1 di 3
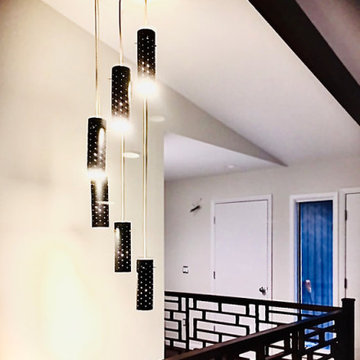
Custom railings and the mid century modern lighting create a dramatic focal point to this entry remodel.
Ispirazione per una scala a "L" minimalista di medie dimensioni con parapetto in legno
Ispirazione per una scala a "L" minimalista di medie dimensioni con parapetto in legno
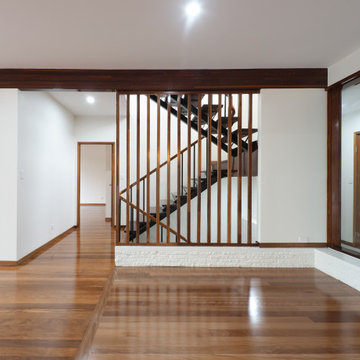
Ispirazione per una scala a "U" minimalista di medie dimensioni con pedata in legno, nessuna alzata e parapetto in legno
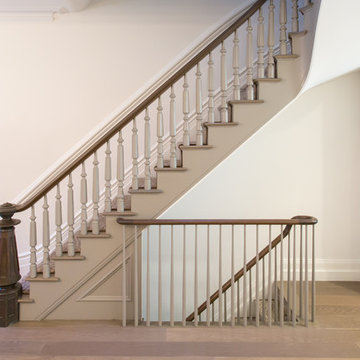
We opened up under the stair to create a connection with the newly renovated lower level. The new railing gracefully curves down the stair. The simplicity of the new railing blends the more ornate original banister.
Photo Credit: Blackstock Photography
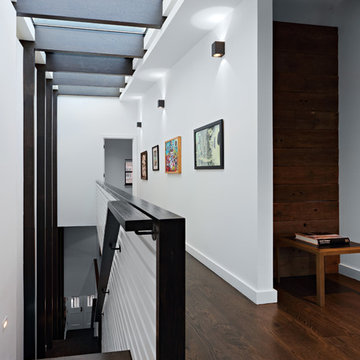
Full gut renovation and facade restoration of an historic 1850s wood-frame townhouse. The current owners found the building as a decaying, vacant SRO (single room occupancy) dwelling with approximately 9 rooming units. The building has been converted to a two-family house with an owner’s triplex over a garden-level rental.
Due to the fact that the very little of the existing structure was serviceable and the change of occupancy necessitated major layout changes, nC2 was able to propose an especially creative and unconventional design for the triplex. This design centers around a continuous 2-run stair which connects the main living space on the parlor level to a family room on the second floor and, finally, to a studio space on the third, thus linking all of the public and semi-public spaces with a single architectural element. This scheme is further enhanced through the use of a wood-slat screen wall which functions as a guardrail for the stair as well as a light-filtering element tying all of the floors together, as well its culmination in a 5’ x 25’ skylight.
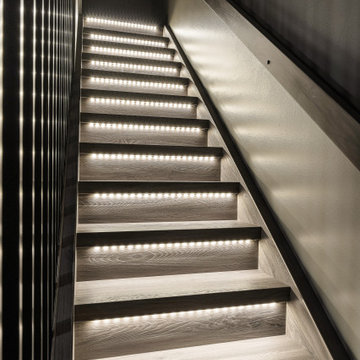
Ispirazione per una scala moderna con pedata in legno, alzata in legno e parapetto in legno
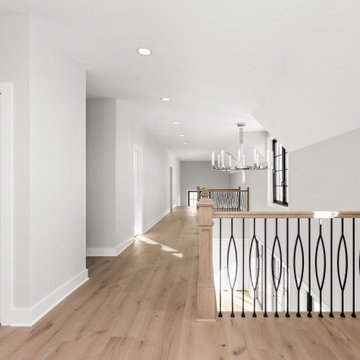
Custom white oak stained staircase with iron valister spindles, u shaped with a catwalk looking out to the entryway.
Foto di una grande scala a "U" moderna con pedata in legno, alzata in legno e parapetto in legno
Foto di una grande scala a "U" moderna con pedata in legno, alzata in legno e parapetto in legno
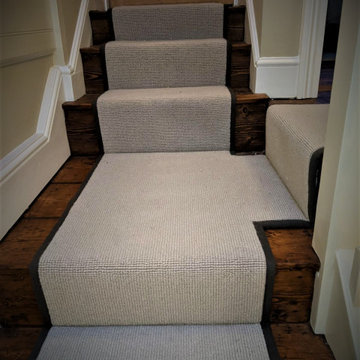
RIVIERA
- Snowdon/Silver Dew
- Cut to a runner
- With a linen border
- Stairs/Landing
- Fitted in Bennington
Image 6/9
Foto di una grande scala sospesa minimalista con pedata in moquette, alzata in moquette e parapetto in legno
Foto di una grande scala sospesa minimalista con pedata in moquette, alzata in moquette e parapetto in legno
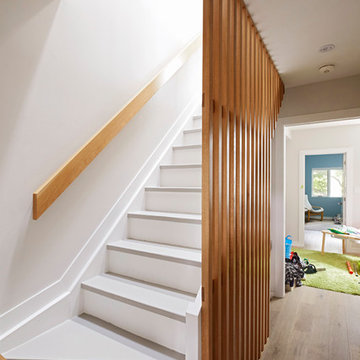
Idee per una scala sospesa minimalista di medie dimensioni con pedata in legno, alzata in legno e parapetto in legno
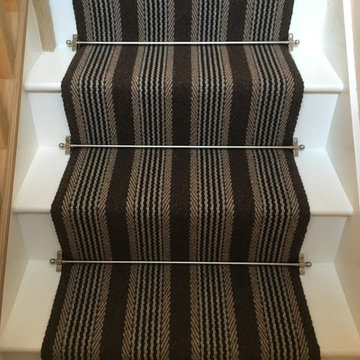
Roger Oates Sudbury Moorit stair runner carpet from the Shetland Collection fitted to white painted staircase with Chrome stair rods in Kingston, Surrey
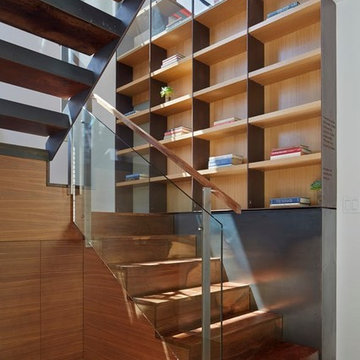
Esempio di una grande scala a "U" minimalista con pedata in legno, nessuna alzata e parapetto in legno
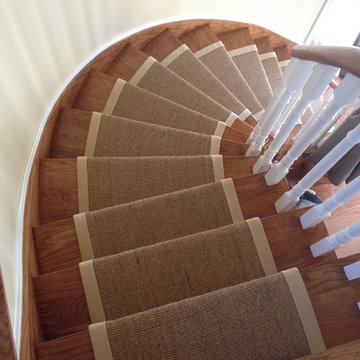
Florians. Natural Sisal Carpet Runner with beige cotton edging.
Immagine di un'ampia scala curva minimalista con pedata in legno, alzata in legno e parapetto in legno
Immagine di un'ampia scala curva minimalista con pedata in legno, alzata in legno e parapetto in legno
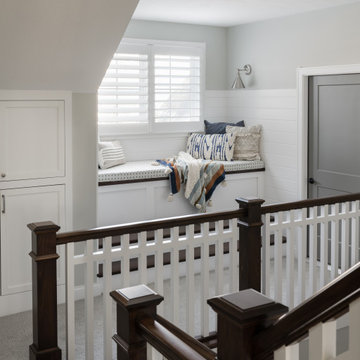
Our Carmel design-build studio planned a beautiful open-concept layout for this home with a lovely kitchen, adjoining dining area, and a spacious and comfortable living space. We chose a classic blue and white palette in the kitchen, used high-quality appliances, and added plenty of storage spaces to make it a functional, hardworking kitchen. In the adjoining dining area, we added a round table with elegant chairs. The spacious living room comes alive with comfortable furniture and furnishings with fun patterns and textures. A stunning fireplace clad in a natural stone finish creates visual interest. In the powder room, we chose a lovely gray printed wallpaper, which adds a hint of elegance in an otherwise neutral but charming space.
---
Project completed by Wendy Langston's Everything Home interior design firm, which serves Carmel, Zionsville, Fishers, Westfield, Noblesville, and Indianapolis.
For more about Everything Home, see here: https://everythinghomedesigns.com/
To learn more about this project, see here:
https://everythinghomedesigns.com/portfolio/modern-home-at-holliday-farms
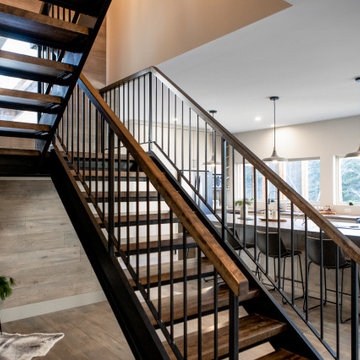
The staircase was built custom of iron with stained wood steps & railings! Flooring used throughout the home was continued up the two-story wall for added oomph while letting the staircase shine as the main feature.
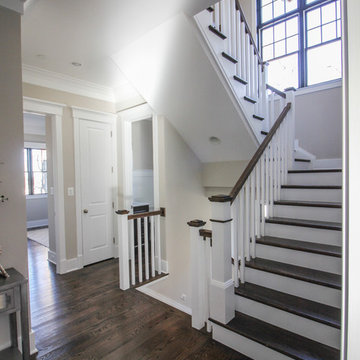
In this smart home, the space under the basement stairs was brilliantly transformed into a cozy and safe space, where dreaming, reading and relaxing are allowed. Once you leave this magical place and go to the main level, you find a minimalist and elegant staircase system made with red oak handrails and treads and white-painted square balusters. CSC 1976-2020 © Century Stair Company. ® All Rights Reserved.
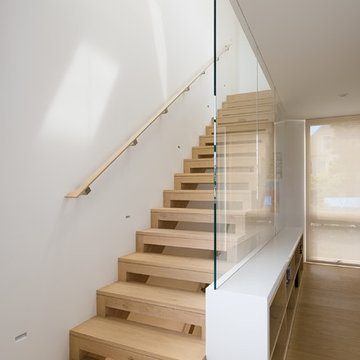
Esempio di una scala a rampa dritta minimalista di medie dimensioni con pedata in legno, nessuna alzata e parapetto in legno
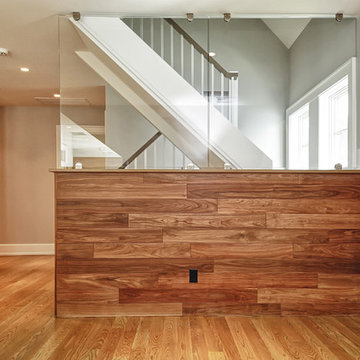
Esempio di una scala a "L" moderna di medie dimensioni con pedata in legno, alzata in legno e parapetto in legno
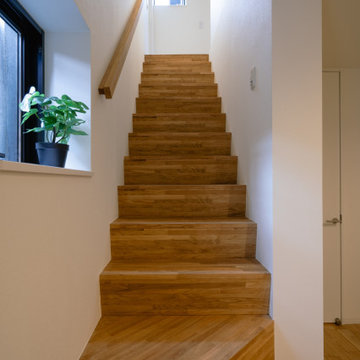
小牧の家は、鉄骨造3階建てのフルリノベーションのプロジェクトです。
街中の既存建物(美容サロン兼住宅)を刷新し、2世帯の住まいへと生まれ変わりました。
こちらのURLで動画も公開しています。
https://tawks.jp/youtube/
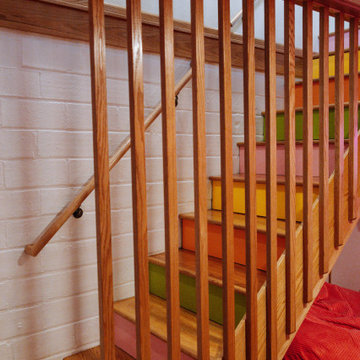
Idee per una scala sospesa moderna di medie dimensioni con pedata in legno, alzata in legno verniciato, parapetto in legno e pareti in mattoni

Experience the epitome of luxury with this stunning home design. Featuring floor to ceiling windows, the space is flooded with natural light, creating a warm and inviting atmosphere.
Cook in style with the modern wooden kitchen, complete with a high-end gold-colored island. Perfect for entertaining guests, this space is sure to impress.
The stunning staircase is a true masterpiece, blending seamlessly with the rest of the home's design elements. With a combination of warm gold and wooden elements, it's both functional and beautiful.
Cozy up in front of the modern fireplace, surrounded by the beauty of this home's design. The use of glass throughout the space creates a seamless transition from room to room.
The stunning floor plan of this home is the result of thoughtful planning and expert design. The natural stone flooring adds an extra touch of luxury, while the abundance of glass creates an open and airy feel. Whether you're entertaining guests or simply relaxing at home, this is the ultimate space for luxury living.
2.890 Foto di scale moderne con parapetto in legno
9
