4.625 Foto di scale contemporanee con parapetto in legno
Filtra anche per:
Budget
Ordina per:Popolari oggi
1 - 20 di 4.625 foto
1 di 3

Somerville Road is constructed with beautiful, rich Blackbutt timber. Matched perfectly with a mid-century inspired balustrade design – a perfect match to the home it resides in.
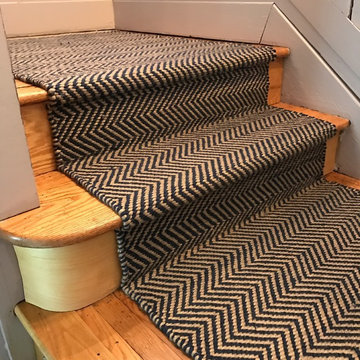
Ispirazione per una scala a rampa dritta minimal con parapetto in legno, pedata in legno e alzata in legno

The oak staircase was cut and made by our joinery
team in our workshop - the handrail is a solid piece of
oak winding its way down to the basement. The oak
staircase wraps its way around the living spaces in the
form of oak panelling to create a ribbon of material to
links the spaces together.
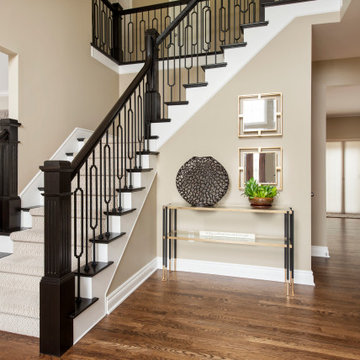
Mark and Cindy wanted to update the main level of their home but weren’t sure what their “style” was and where to start. They thought their taste was traditional rustic based on elements already present in the home. They love to entertain and drink wine, and wanted furnishings that would be durable and provide ample seating.
The project scope included replacing flooring throughout, updating the fireplace, new furnishings in the living room and foyer, new lighting for the living room and eating area, new paint and window treatments, updating the powder room but keeping the vanity cabinet, updating the stairs in the foyer and accessorizing all rooms.
It didn’t take long after working with these clients to discover they were drawn to bolder, more contemporary looks! After selecting this beautiful stain for the wood flooring, we extended the flooring into the living room to create more of an open feel. The stairs have a new handrail, modern balusters and a carpet runner with a subtle but striking pattern. A bench seat and new furnishings added a welcoming touch of glam. A wall of bold geometric tile added the wow factor to the powder room, completed with a contemporary mirror and lighting, sink and faucet, accessories and art. The black ceiling added to the dramatic effect. In the living room two comfy leather sofas surround a large ottoman and modern rug to ground the space, with a black and gold chandelier added to the room to uplift the ambience. New tile fireplace surround, black and gold granite hearth and white mantel create a bold focal point, with artwork and other furnishings to tie in the colors and create a cozy but contemporary room they love to lounge in.
Cheers!
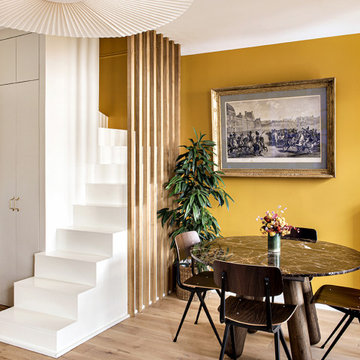
Foto di una scala curva contemporanea di medie dimensioni con pedata in legno verniciato, alzata in legno verniciato e parapetto in legno
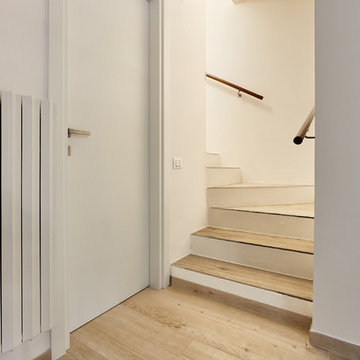
Ispirazione per una piccola scala a "L" contemporanea con pedata piastrellata, alzata in cemento e parapetto in legno
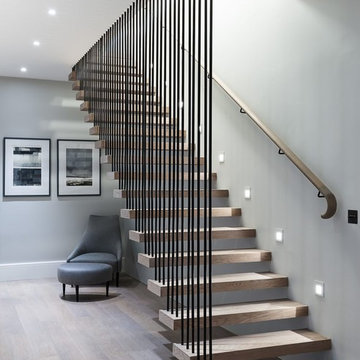
Idee per una scala sospesa contemporanea con pedata in legno, nessuna alzata e parapetto in legno

We created an almost crystalline form that reflected the push and pull of the most important factors on the site: views directly to the NNW, an approach from the ESE, and of course, sun from direct south. To keep the size modest, we peeled away the excess spaces and scaled down any rooms that desired intimacy (the bedrooms) or did not require height (the pool room).
Photographer credit: Irvin Serrano
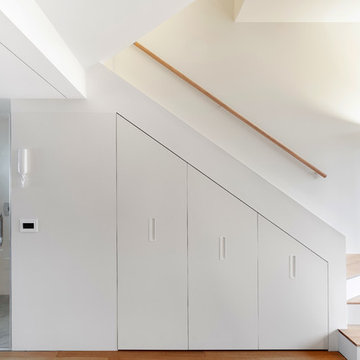
Автор: Studio Bazi / Алиреза Немати
Фотограф: Полина Полудкина
Immagine di una piccola scala contemporanea con pedata in legno, parapetto in legno e alzata in legno verniciato
Immagine di una piccola scala contemporanea con pedata in legno, parapetto in legno e alzata in legno verniciato
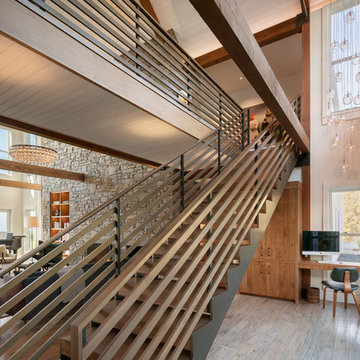
Eric Staudenmaier
Idee per una grande scala a rampa dritta minimal con pedata in legno, nessuna alzata e parapetto in legno
Idee per una grande scala a rampa dritta minimal con pedata in legno, nessuna alzata e parapetto in legno

Ispirazione per una scala contemporanea di medie dimensioni con pedata in legno, alzata in legno e parapetto in legno
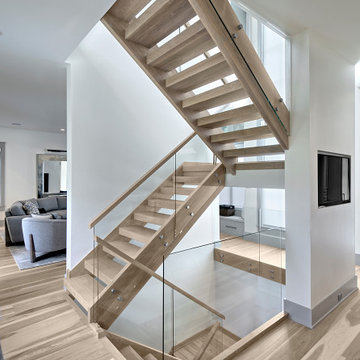
Two-story foyer with open staircase.
3″ thick box treads , 2-1/2″ x 12″ curb stringers, 3″ square posts, and rectangular handrails all in white oak spanning 3 stories
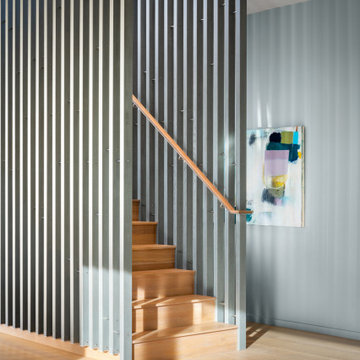
A custom staircase veiled with wood slats inside coastal Maine home
Immagine di una scala a rampa dritta design con pedata in legno, alzata in legno e parapetto in legno
Immagine di una scala a rampa dritta design con pedata in legno, alzata in legno e parapetto in legno
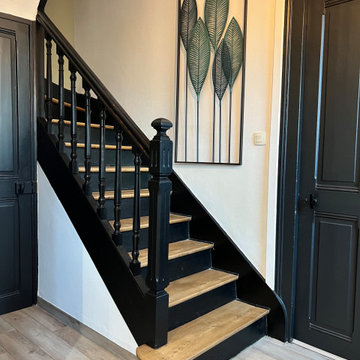
Rénovation d'un escalier d'une ancienne maison
Immagine di una scala design di medie dimensioni con pedata in legno, alzata in legno verniciato e parapetto in legno
Immagine di una scala design di medie dimensioni con pedata in legno, alzata in legno verniciato e parapetto in legno
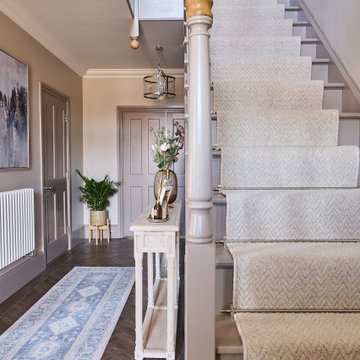
Hallway with runner on stairs
Ispirazione per una grande scala a rampa dritta contemporanea con pedata in moquette, alzata in moquette e parapetto in legno
Ispirazione per una grande scala a rampa dritta contemporanea con pedata in moquette, alzata in moquette e parapetto in legno
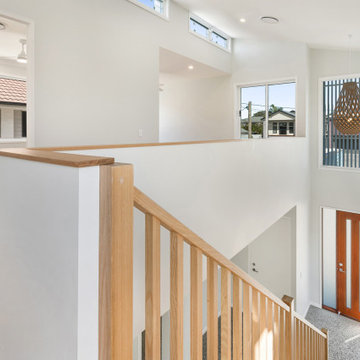
Ispirazione per una scala a rampa dritta design di medie dimensioni con pedata in legno, alzata in legno e parapetto in legno

Esempio di una piccola scala a "L" minimal con pedata in legno, alzata in legno e parapetto in legno

和室の要素、床の間の掛け軸、書院の違い棚などを盛り込んだり、照明は蛇の目傘職人による製作。和紙も手漉きの楮和紙でカスタマイズ。
Ispirazione per una piccola scala minimal con pedata in legno, alzata in legno e parapetto in legno
Ispirazione per una piccola scala minimal con pedata in legno, alzata in legno e parapetto in legno
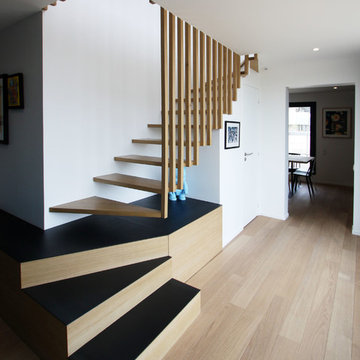
Réaménagement total d'un duplex de 140m2, déplacement de trémie, Création d'escalier sur mesure, menuiseries sur mesure, rangements optimisés et intégrés, création d'ambiances... Aménagement mobilier, mise en scène...
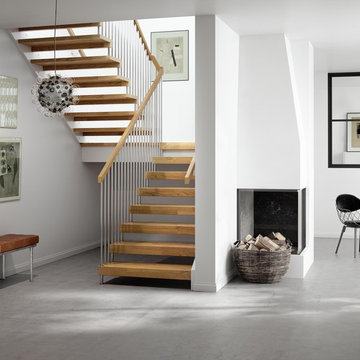
Some beautiful stair CGI we created for a high end stair manufacturer based in Norway. We created technically accurate and lifelike images with wonderful interior designs the client supplied.
4.625 Foto di scale contemporanee con parapetto in legno
1