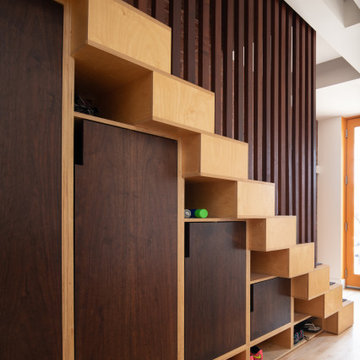504 Foto di scale scandinave con parapetto in legno
Filtra anche per:
Budget
Ordina per:Popolari oggi
1 - 20 di 504 foto
1 di 3
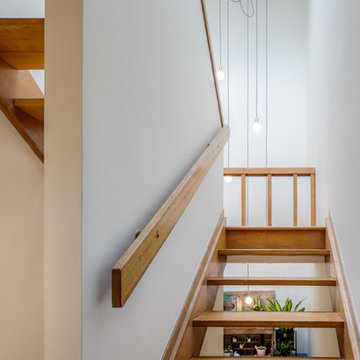
Idee per una scala sospesa scandinava di medie dimensioni con pedata in legno, nessuna alzata e parapetto in legno
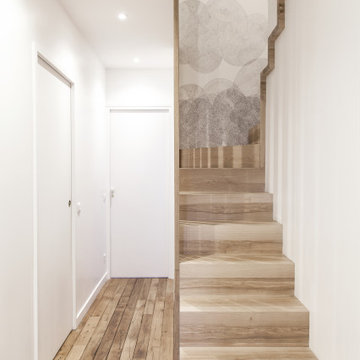
Photo : BCDF Studio
Idee per una scala curva scandinava di medie dimensioni con pedata in legno, alzata in legno, parapetto in legno e carta da parati
Idee per una scala curva scandinava di medie dimensioni con pedata in legno, alzata in legno, parapetto in legno e carta da parati
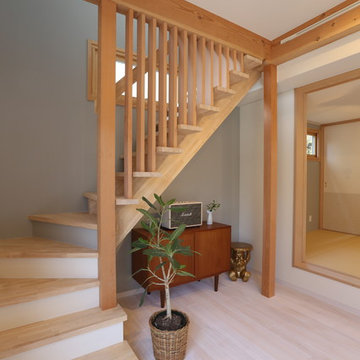
Photo by Hitomi Mese
Immagine di una scala nordica con pedata in legno, nessuna alzata e parapetto in legno
Immagine di una scala nordica con pedata in legno, nessuna alzata e parapetto in legno
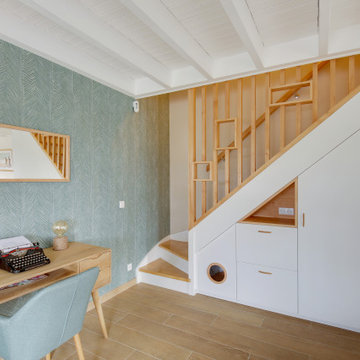
Foto di una scala a "L" nordica di medie dimensioni con pedata in legno, alzata in legno verniciato, parapetto in legno e carta da parati
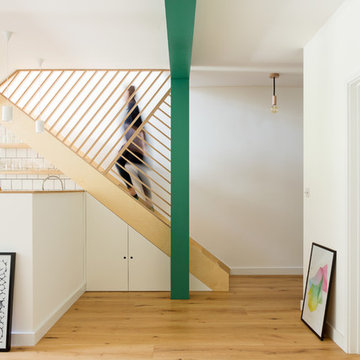
Adam Scott Photography
Ispirazione per una scala a rampa dritta scandinava di medie dimensioni con parapetto in legno
Ispirazione per una scala a rampa dritta scandinava di medie dimensioni con parapetto in legno
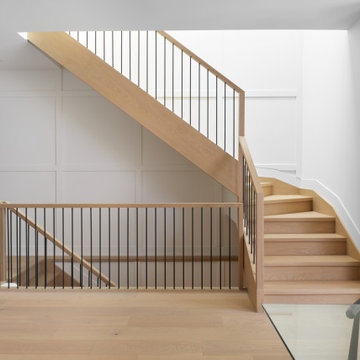
Staircase with panelled feature wall, white oak stairs and modern oak railing with black spindles
Foto di una grande scala curva scandinava con pedata in legno, alzata in legno, parapetto in legno e pannellatura
Foto di una grande scala curva scandinava con pedata in legno, alzata in legno, parapetto in legno e pannellatura

Esempio di una scala a chiocciola scandinava con pedata in legno, alzata in legno e parapetto in legno
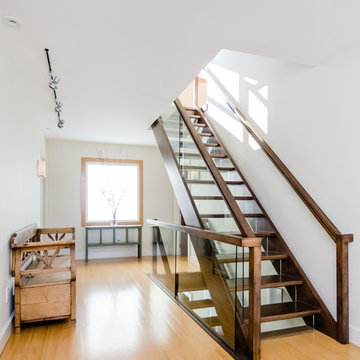
Ispirazione per una grande scala a rampa dritta scandinava con pedata in legno, alzata in vetro e parapetto in legno

This sanctuary-like home is light, bright, and airy with a relaxed yet elegant finish. Influenced by Scandinavian décor, the wide plank floor strikes the perfect balance of serenity in the design. Floor: 9-1/2” wide-plank Vintage French Oak Rustic Character Victorian Collection hand scraped pillowed edge color Scandinavian Beige Satin Hardwax Oil. For more information please email us at: sales@signaturehardwoods.com
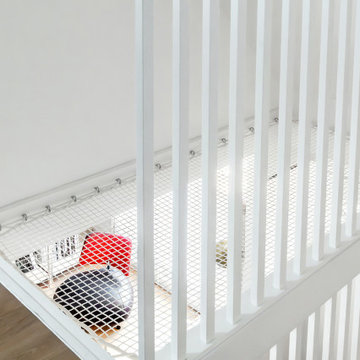
Nous avons installés un file dans la trémie de l'escalier pour prolonger le palier à l'étage. C'est filet sert d'espace de jeux ou de lecture.
Idee per una scala curva scandinava con pedata in legno e parapetto in legno
Idee per una scala curva scandinava con pedata in legno e parapetto in legno
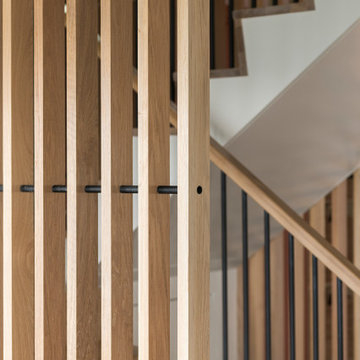
Beautiful slatted white oak walls in the stairway add warmth while preserving sightlines to the lake view.
Foto di una scala a "U" scandinava di medie dimensioni con pedata in legno, alzata in legno e parapetto in legno
Foto di una scala a "U" scandinava di medie dimensioni con pedata in legno, alzata in legno e parapetto in legno
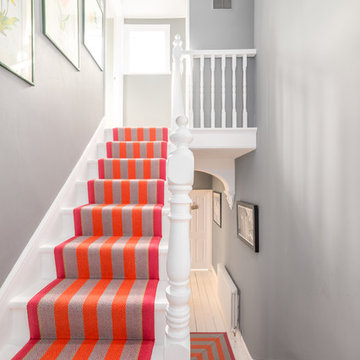
Tamas Toth
Ispirazione per una scala a "U" scandinava con pedata in legno verniciato, alzata in legno verniciato e parapetto in legno
Ispirazione per una scala a "U" scandinava con pedata in legno verniciato, alzata in legno verniciato e parapetto in legno
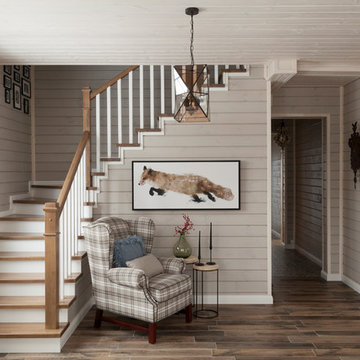
Photo by: Константин Малюта © 2018 Houzz
Съемка для статьи: https://www.houzz.ru/ideabooks/103579476
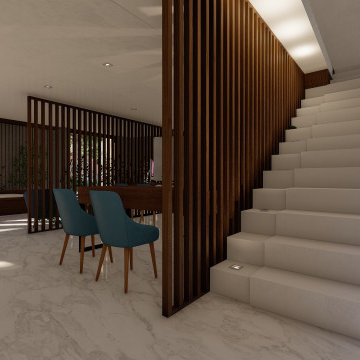
Esempio di una grande scala a rampa dritta nordica con pedata in marmo, alzata in marmo e parapetto in legno
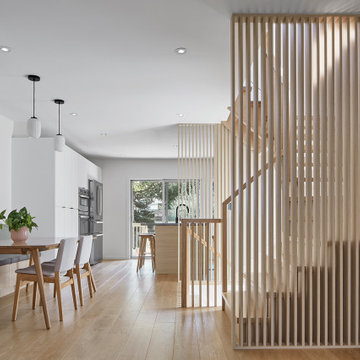
Idee per una piccola scala a "U" scandinava con pedata in legno, nessuna alzata e parapetto in legno
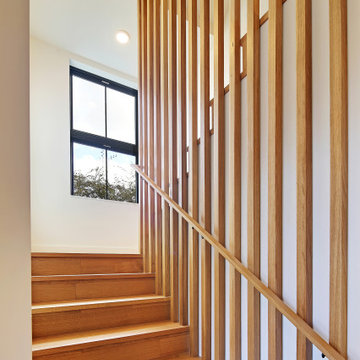
Immagine di una grande scala a "U" nordica con pedata in legno, alzata in legno e parapetto in legno
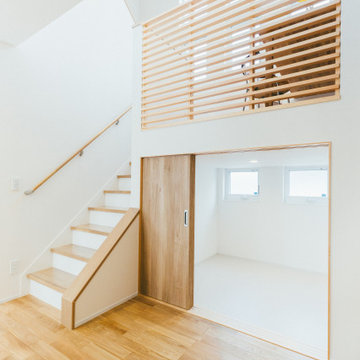
やさしさとぬくもりの家
真っ白でまっさらな、太陽の光を浴びて眩しいほどの大きな2階建てのお家。
広い玄関を抜けると広がる北欧テイストのリビングダイニング。
リビングに面した小上がりの畳スペースは障子で仕切ることができ、欧×和の空間を楽しむことができます。
キッチンは、天然木枠のガラスのパーテーションで仕切り、2種類のタイルを組み合わせたこだわりの空間。
2階へ続く階段横の中2階フリースペースでは、解放感ある吹き抜けの窓から明るい光がたっぷり降り注ぎます。
時が経っても飽きのこない、更に愛着がわくような、そんな想いを込めたこだわりのお家が完成しました。
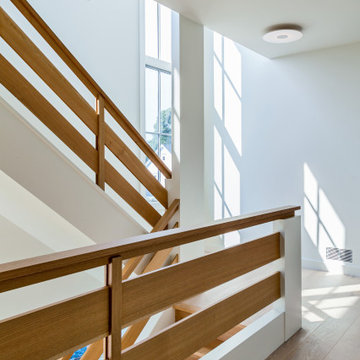
Ispirazione per una scala a rampa dritta nordica di medie dimensioni con pedata in legno, alzata in legno e parapetto in legno
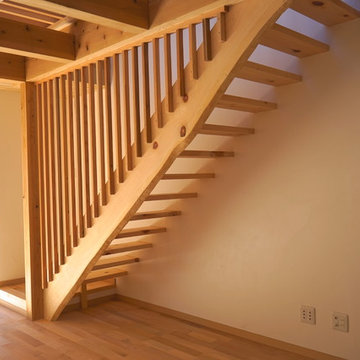
木製の階段
上からの光を遮らない構造としている。
Idee per una piccola scala a rampa dritta nordica con pedata in legno, nessuna alzata e parapetto in legno
Idee per una piccola scala a rampa dritta nordica con pedata in legno, nessuna alzata e parapetto in legno
504 Foto di scale scandinave con parapetto in legno
1
