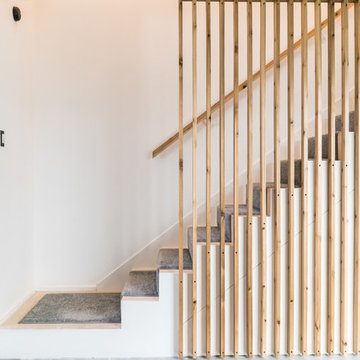2.890 Foto di scale moderne con parapetto in legno
Filtra anche per:
Budget
Ordina per:Popolari oggi
21 - 40 di 2.890 foto
1 di 3
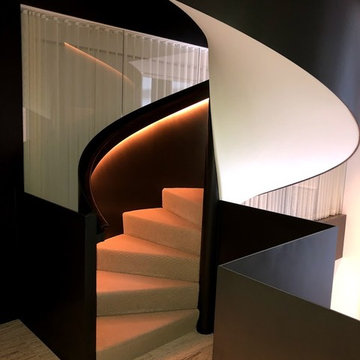
Immagine di una grande scala curva minimalista con parapetto in legno, pedata in moquette e alzata in moquette
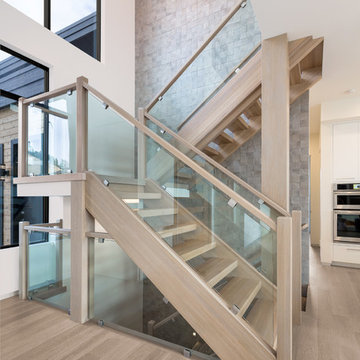
Sublime Photography
Esempio di una grande scala a "U" moderna con pedata in legno, nessuna alzata e parapetto in legno
Esempio di una grande scala a "U" moderna con pedata in legno, nessuna alzata e parapetto in legno
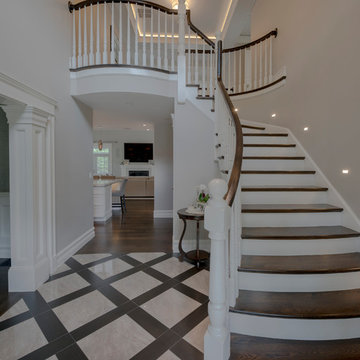
Ispirazione per una grande scala curva moderna con pedata in legno, alzata in legno verniciato e parapetto in legno

Full gut renovation and facade restoration of an historic 1850s wood-frame townhouse. The current owners found the building as a decaying, vacant SRO (single room occupancy) dwelling with approximately 9 rooming units. The building has been converted to a two-family house with an owner’s triplex over a garden-level rental.
Due to the fact that the very little of the existing structure was serviceable and the change of occupancy necessitated major layout changes, nC2 was able to propose an especially creative and unconventional design for the triplex. This design centers around a continuous 2-run stair which connects the main living space on the parlor level to a family room on the second floor and, finally, to a studio space on the third, thus linking all of the public and semi-public spaces with a single architectural element. This scheme is further enhanced through the use of a wood-slat screen wall which functions as a guardrail for the stair as well as a light-filtering element tying all of the floors together, as well its culmination in a 5’ x 25’ skylight.
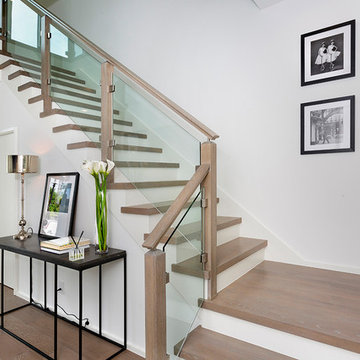
Staircase
Esempio di una scala a "U" moderna di medie dimensioni con pedata in legno, alzata in vetro e parapetto in legno
Esempio di una scala a "U" moderna di medie dimensioni con pedata in legno, alzata in vetro e parapetto in legno
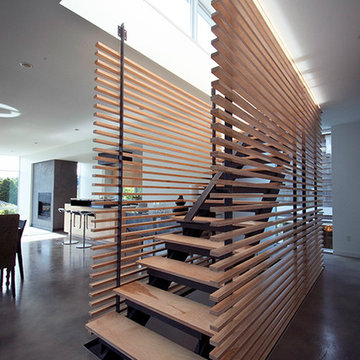
Idee per una scala a rampa dritta moderna di medie dimensioni con pedata in legno, nessuna alzata e parapetto in legno
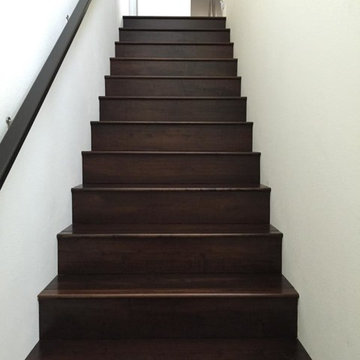
Engineered Oak Stained Wood Stairs 7 1/2 in.
Idee per una scala a rampa dritta minimalista con pedata in legno, alzata in legno e parapetto in legno
Idee per una scala a rampa dritta minimalista con pedata in legno, alzata in legno e parapetto in legno
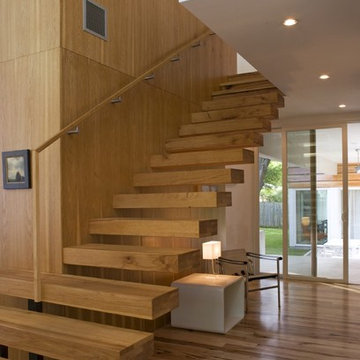
© Jacob Termansen Photography
Immagine di una scala sospesa minimalista con pedata in legno, nessuna alzata e parapetto in legno
Immagine di una scala sospesa minimalista con pedata in legno, nessuna alzata e parapetto in legno
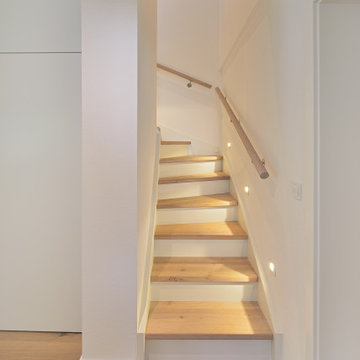
Das Dachgeschoss war vormals nur über das Treppenhaus zugängig. Die Neuerschließung über den Wohnraum verbindet die beiden Geschosse nun zu einer Einheit. Treppe aus Massivholz, 3x viertelgewendelt, Trittstufen in Eiche, weiß geölt. Stellstufen und Wangen in weiß lackiertem Holz.
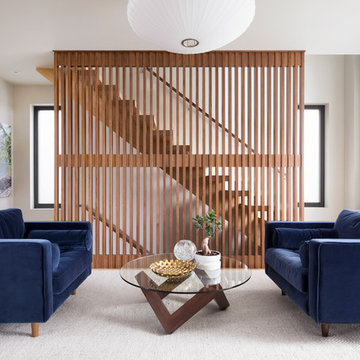
Immagine di una scala sospesa moderna di medie dimensioni con pedata in legno, nessuna alzata e parapetto in legno

The custom rift sawn, white oak staircase with the attached perforated screen leads to the second, master suite level. The light flowing in from the dormer windows on the second level filters down through the staircase and the wood screen creating interesting light patterns throughout the day.
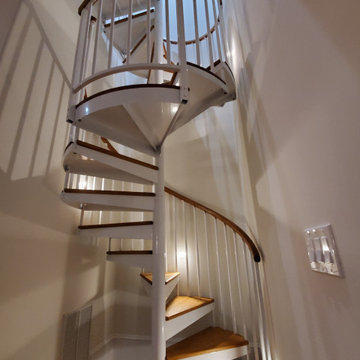
Esempio di una scala a chiocciola minimalista di medie dimensioni con pedata in legno, alzata in legno e parapetto in legno
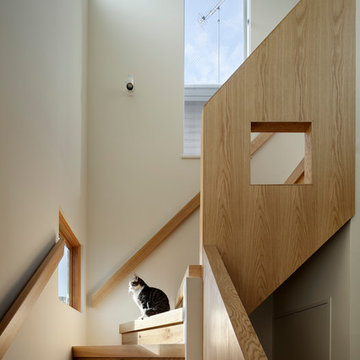
Photo Copyright Satoshi Shigeta
既存階段の骨組は利用して仕上を重ね張りしている。
手摺りは撤去新設。
Foto di una piccola scala a "L" moderna con pedata in legno, alzata in legno e parapetto in legno
Foto di una piccola scala a "L" moderna con pedata in legno, alzata in legno e parapetto in legno
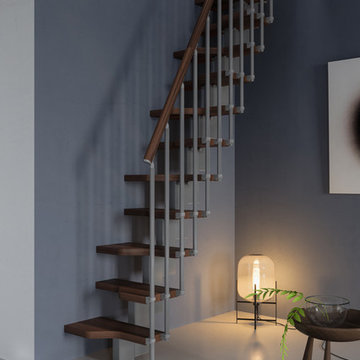
Foto di una piccola scala a rampa dritta minimalista con pedata in legno, parapetto in legno e nessuna alzata
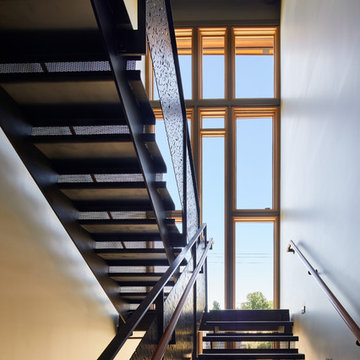
The all-steel stair floats in front of a 3-story glass wall. The stair railings have custom-designed perforations, cut with an industrial water-jet. The top railing is sapele.
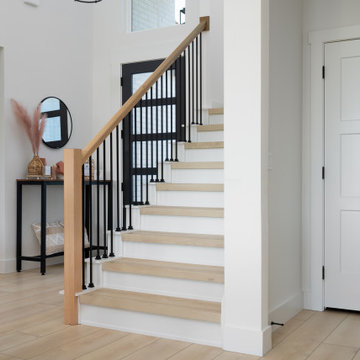
Crisp tones of maple and birch. Minimal and modern, the perfect backdrop for every room. With the Modin Collection, we have raised the bar on luxury vinyl plank. The result is a new standard in resilient flooring. Modin offers true embossed in register texture, a low sheen level, a rigid SPC core, an industry-leading wear layer, and so much more.
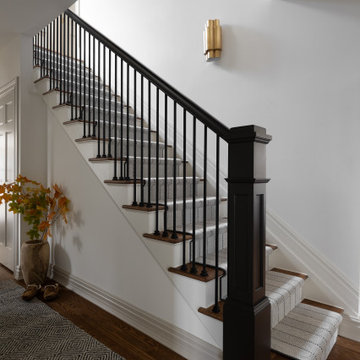
Modern staircase update, wooden floors and runner.
Idee per una scala a rampa dritta minimalista di medie dimensioni con pedata in legno, alzata in legno verniciato e parapetto in legno
Idee per una scala a rampa dritta minimalista di medie dimensioni con pedata in legno, alzata in legno verniciato e parapetto in legno
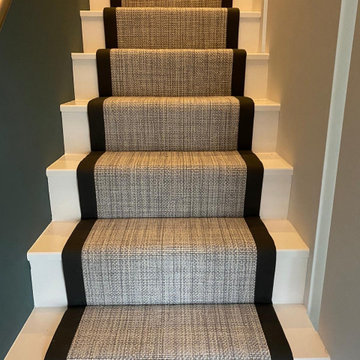
RIVIERA
- From the Capri range
- Silvermine 453
- 100% Wool
- With Charcoal Cotton border
- Runner
- Fitted in Hoddesdon
Image 3/4
Immagine di una grande scala a rampa dritta minimalista con pedata in moquette, alzata in moquette e parapetto in legno
Immagine di una grande scala a rampa dritta minimalista con pedata in moquette, alzata in moquette e parapetto in legno
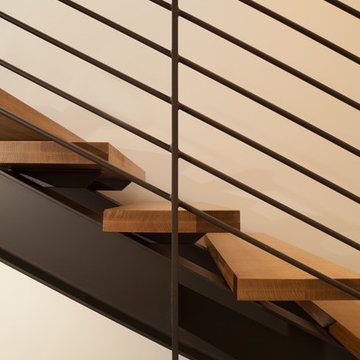
Jon Encarnacion
Foto di una grande scala a rampa dritta minimalista con pedata in legno, nessuna alzata e parapetto in legno
Foto di una grande scala a rampa dritta minimalista con pedata in legno, nessuna alzata e parapetto in legno
2.890 Foto di scale moderne con parapetto in legno
2
