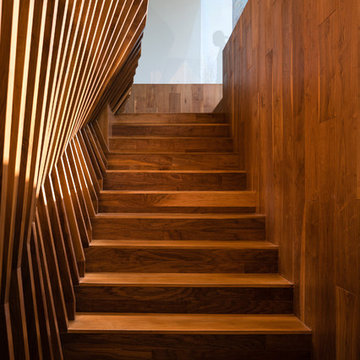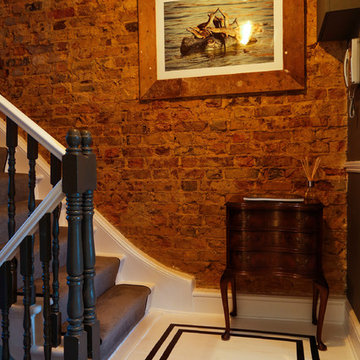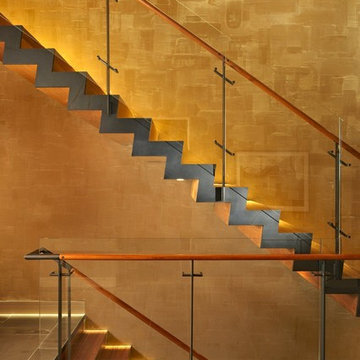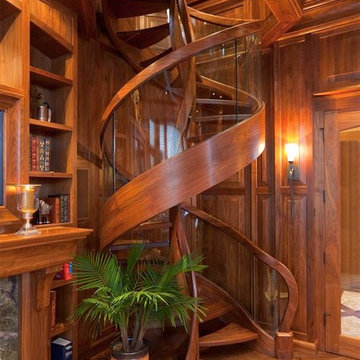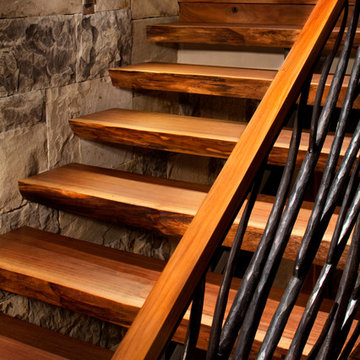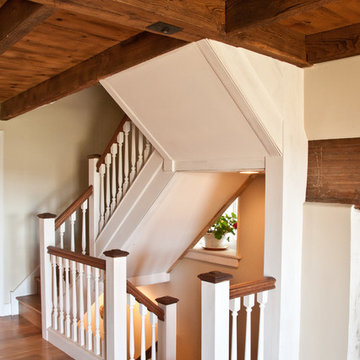10.558 Foto di scale color legno
Filtra anche per:
Budget
Ordina per:Popolari oggi
1 - 20 di 10.558 foto
1 di 2
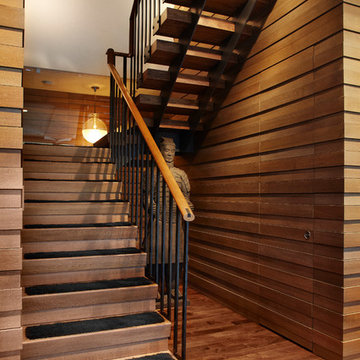
Sculptural staircases is another of this homes architecturally arresting features
Werner Straube Photography
Esempio di una scala contemporanea
Esempio di una scala contemporanea

FAMILY HOME IN SURREY
The architectural remodelling, fitting out and decoration of a lovely semi-detached Edwardian house in Weybridge, Surrey.
We were approached by an ambitious couple who’d recently sold up and moved out of London in pursuit of a slower-paced life in Surrey. They had just bought this house and already had grand visions of transforming it into a spacious, classy family home.
Architecturally, the existing house needed a complete rethink. It had lots of poky rooms with a small galley kitchen, all connected by a narrow corridor – the typical layout of a semi-detached property of its era; dated and unsuitable for modern life.
MODERNIST INTERIOR ARCHITECTURE
Our plan was to remove all of the internal walls – to relocate the central stairwell and to extend out at the back to create one giant open-plan living space!
To maximise the impact of this on entering the house, we wanted to create an uninterrupted view from the front door, all the way to the end of the garden.
Working closely with the architect, structural engineer, LPA and Building Control, we produced the technical drawings required for planning and tendering and managed both of these stages of the project.
QUIRKY DESIGN FEATURES
At our clients’ request, we incorporated a contemporary wall mounted wood burning stove in the dining area of the house, with external flue and dedicated log store.
The staircase was an unusually simple design, with feature LED lighting, designed and built as a real labour of love (not forgetting the secret cloak room inside!)
The hallway cupboards were designed with asymmetrical niches painted in different colours, backlit with LED strips as a central feature of the house.
The side wall of the kitchen is broken up by three slot windows which create an architectural feel to the space.
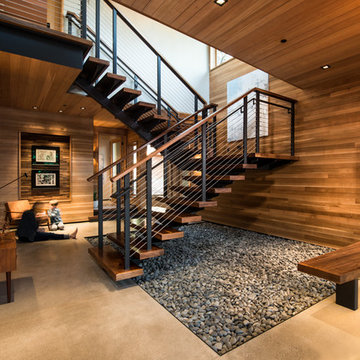
Interior Staircase
Ispirazione per una grande scala sospesa rustica con pedata in legno e nessuna alzata
Ispirazione per una grande scala sospesa rustica con pedata in legno e nessuna alzata

Southwest Colorado mountain home. Made of timber, log and stone. Large custom circular stair connecting all three floors. Rough-hewn wood flooring.
Foto di una scala a "U" stile rurale di medie dimensioni con pedata in legno e alzata in legno
Foto di una scala a "U" stile rurale di medie dimensioni con pedata in legno e alzata in legno
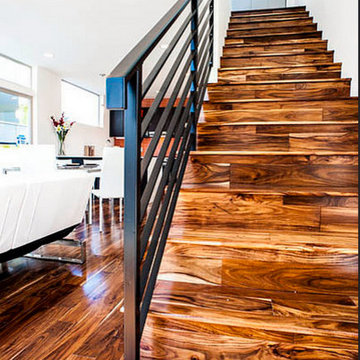
Natural Acacia, from the Old World Chisel Collection by Heritage Woodcraft, features premium wide-plank (4-3/4”) engineered flooring with an Acacia veneer and a uniquely distressed look making no two planks exactly alike. This species is sourced from Southeast Asia. The wide range of natural colors with golden variations and the distressed surface accentuates the floor design which will give a natural warm look and feel for your home. Its hand carved bevel design offers a distinctive appearance that makes each plank stand out. Timeless styles are developed by the mixing of these historic techniques with modern shapes and wood species.
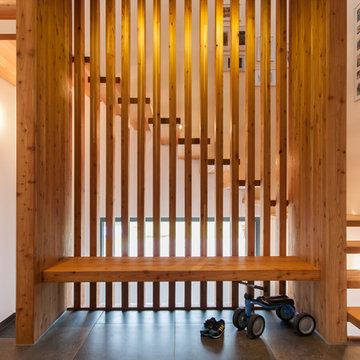
Foto di una grande scala curva design con pedata in legno e nessuna alzata
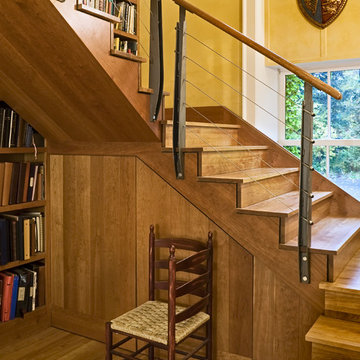
Rob Karosis Photography
www.robkarosis.com
Ispirazione per una scala contemporanea con pedata in legno, alzata in legno e parapetto in cavi
Ispirazione per una scala contemporanea con pedata in legno, alzata in legno e parapetto in cavi
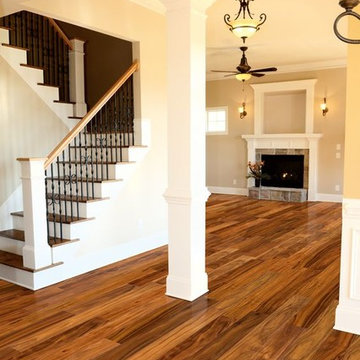
Idee per una scala a "U" chic di medie dimensioni con pedata in legno, alzata in legno verniciato e parapetto in metallo
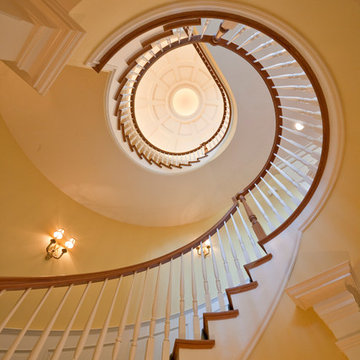
Ispirazione per una grande scala curva tradizionale con pedata in legno e alzata in moquette
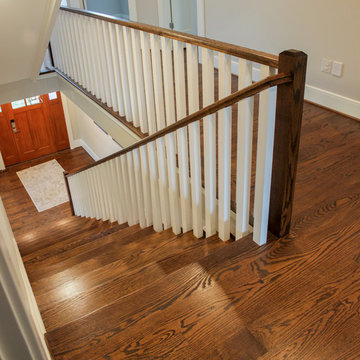
Fabulous new home near Walter Reed Hospital is featuring one of our recently built wooden staircases. The open balustrade system selected by the builder not only allows natural light to travel throughout four levels of beautiful designed spaces, it also balances the structural demands of the stairs and the elegant surroundings. CSC 1976-2020 © Century Stair Company ® All rights reserved.
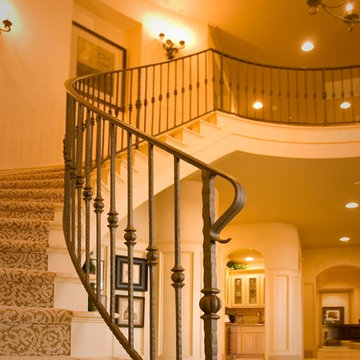
Idee per una scala curva chic di medie dimensioni con pedata in moquette, alzata in moquette e parapetto in metallo

A dramatic floating stair to the Silo Observation Room is supported by two antique timbers.
Robert Benson Photography
Idee per un'ampia scala sospesa country con pedata in legno e alzata in legno
Idee per un'ampia scala sospesa country con pedata in legno e alzata in legno

The Laurel was a project that required a rigorous lesson in southern architectural vernacular. The site being located in the hot climate of the Carolina shoreline, the client was eager to capture cross breezes and utilize outdoor entertainment spaces. The home was designed with three covered porches, one partially covered courtyard, and one screened porch, all accessed by way of French doors and extra tall double-hung windows. The open main level floor plan centers on common livings spaces, while still leaving room for a luxurious master suite. The upstairs loft includes two individual bed and bath suites, providing ample room for guests. Native materials were used in construction, including a metal roof and local timber.
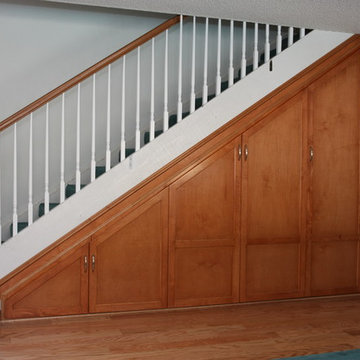
Super functional under stair storage cabinets. Super heavy duty glides give access to the huge storage cabinets.
Idee per una scala tradizionale
Idee per una scala tradizionale
10.558 Foto di scale color legno
1
