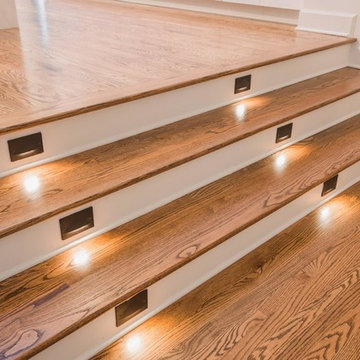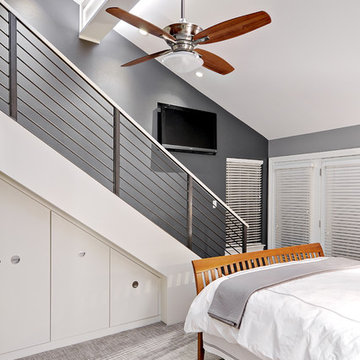377 Foto di scale color legno
Filtra anche per:
Budget
Ordina per:Popolari oggi
1 - 20 di 377 foto
1 di 3
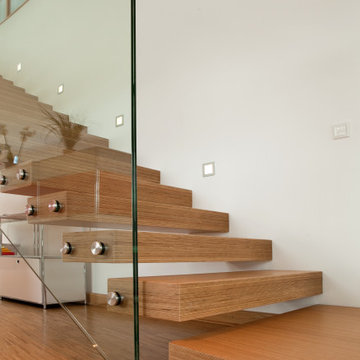
Immagine di una scala a rampa dritta minimalista di medie dimensioni con pedata in legno, alzata in vetro e parapetto in vetro
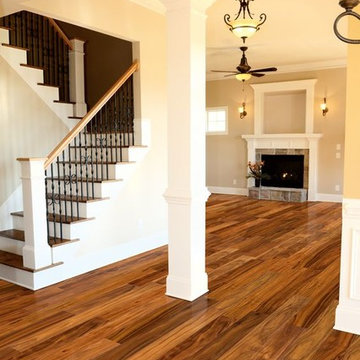
Idee per una scala a "U" chic di medie dimensioni con pedata in legno, alzata in legno verniciato e parapetto in metallo
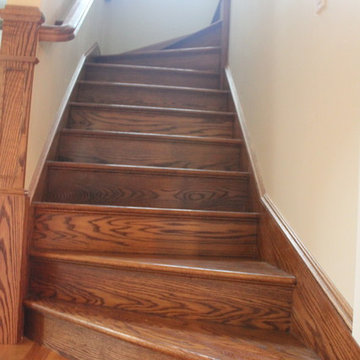
Esempio di una scala curva stile americano di medie dimensioni con pedata in legno e alzata in legno
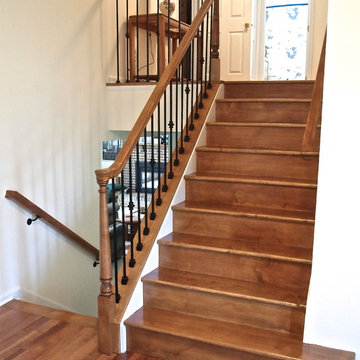
The original stairs were carpeted and had a knee wall going up the stairs and at the top of the hallway. We removed the knee wall and installed a maple railing with rod iron balusters and installed new maple risers and treads.
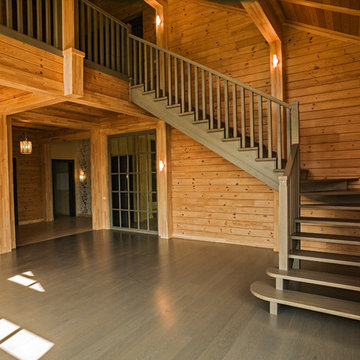
Архитектор Александр Петунин.
Строительство ПАЛЕКС дома из клееного бруса.
Интерьер Екатерина Мамаева.
Красивая нарядная лестница может украсить собой любую гостиную
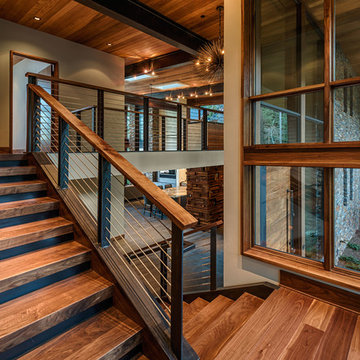
Ispirazione per una scala a "L" contemporanea di medie dimensioni con pedata in legno e alzata in legno
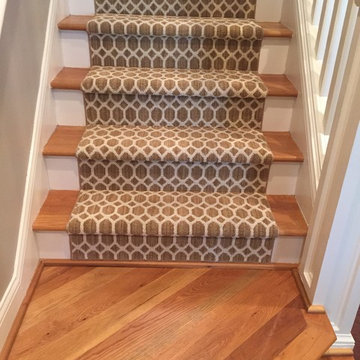
This runner is made from FCI's Adornment carpet. A Stainmaster product made for high traffic. This carpet is also highly stain resistant, comes in 18 beautiful colors and can be made into a great-looking area rug.
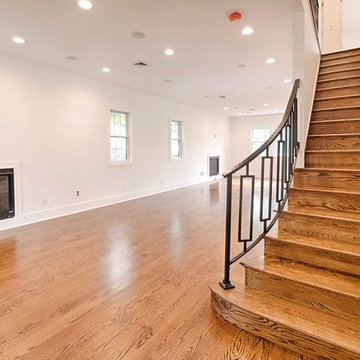
Immagine di una scala a rampa dritta tradizionale di medie dimensioni con pedata in legno, alzata in legno e parapetto in metallo

Intimate Stair with Hobbit Door . This project was a Guest House for a long time Battle Associates Client. Smaller, smaller, smaller the owners kept saying about the guest cottage right on the water's edge. The result was an intimate, almost diminutive, two bedroom cottage for extended family visitors. White beadboard interiors and natural wood structure keep the house light and airy. The fold-away door to the screen porch allows the space to flow beautifully.
Photographer: Nancy Belluscio
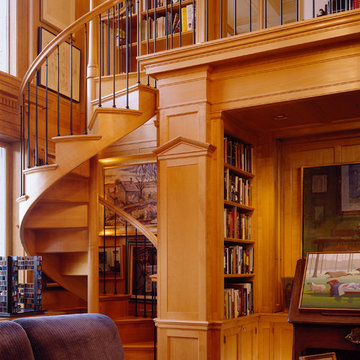
A new library on Central Park, in an apartment facing treetop level. Architecture by Fairfax & Sammons, photography by Durston Saylor
Ispirazione per una scala a chiocciola tradizionale di medie dimensioni con pedata in legno, alzata in legno e parapetto in materiali misti
Ispirazione per una scala a chiocciola tradizionale di medie dimensioni con pedata in legno, alzata in legno e parapetto in materiali misti
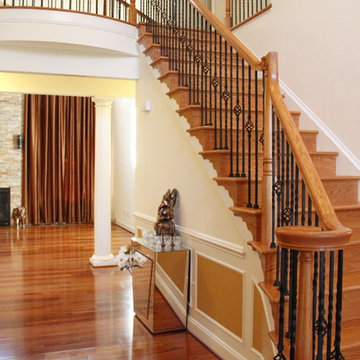
Immagine di una scala a rampa dritta tradizionale di medie dimensioni con pedata in legno, alzata in legno e parapetto in materiali misti
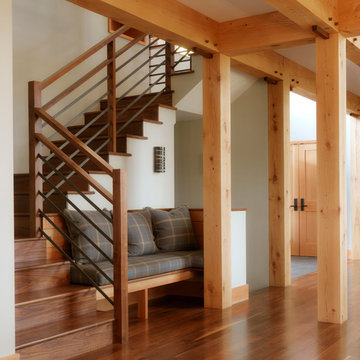
Immagine di una grande scala a "U" rustica con pedata in legno, alzata in legno e parapetto in materiali misti
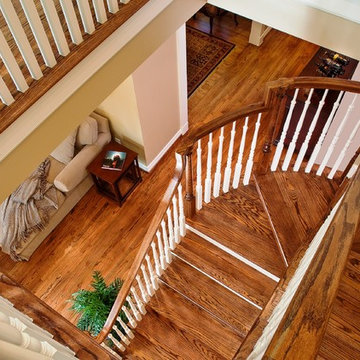
When adding a second story to this house a layout was needed for the staircase that would fit into the available space of the first floor. The solution was this curved design.
For more information about this project please visit: www.gryphonbuilders.com. Or contact Allen Griffin, President of Gryphon Builders, at 281-236-8043 cell or email him at allen@gryphonbuilders.com
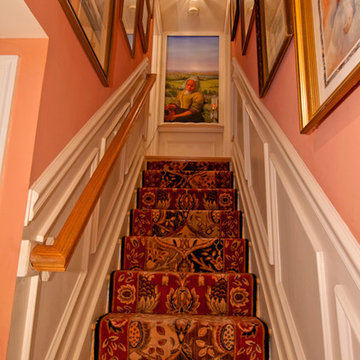
When you live in a small house, a trick to making it feel bigger is to bring attention to the transitional areas such as this stair case. Simply dressing it up with a runner, wainscoting, artwork and colorful walls makes you experience the space as part of the square footage of your house every time you use it. The tromp l'oiel mural at the top of the stairs, painted by Wendy Chapin of Silver Spring, MD, suggests even more space. She created a "window" for me that leads the eye to a vast valley beyond. The cutout figure she copied from a Vermeer painting invites the viewer to come upstairs. What fun!
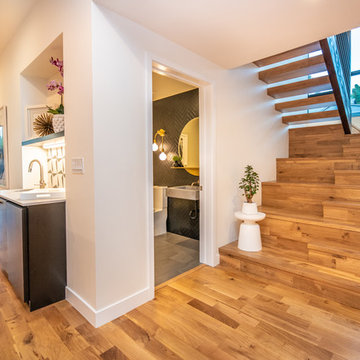
Stadium Stair Design
Foto di una scala sospesa moderna di medie dimensioni con pedata in legno, alzata in legno e parapetto in metallo
Foto di una scala sospesa moderna di medie dimensioni con pedata in legno, alzata in legno e parapetto in metallo
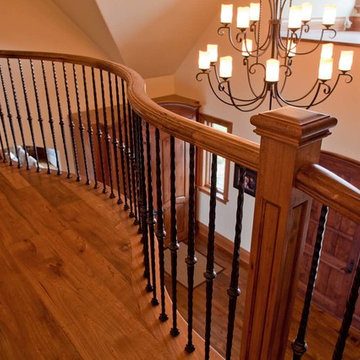
Foto di una scala a "L" stile americano di medie dimensioni con pedata in legno e alzata in legno
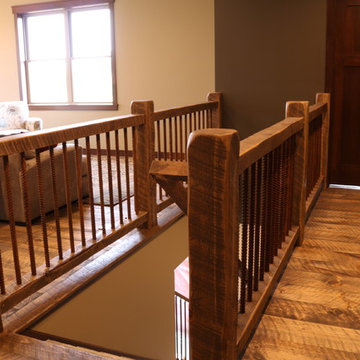
This beautiful staircase features our 6x6 newel posts, handrail, and some rusted rebar balusters. They compliment the rustic/modern style of this home very well.
377 Foto di scale color legno
1
