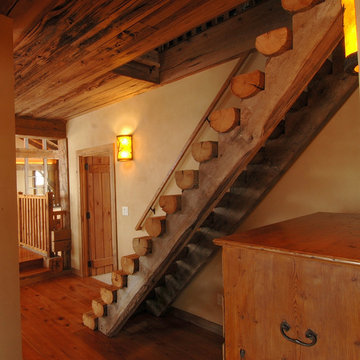621 Foto di scale a rampa dritta color legno
Filtra anche per:
Budget
Ordina per:Popolari oggi
1 - 20 di 621 foto
1 di 3

FAMILY HOME IN SURREY
The architectural remodelling, fitting out and decoration of a lovely semi-detached Edwardian house in Weybridge, Surrey.
We were approached by an ambitious couple who’d recently sold up and moved out of London in pursuit of a slower-paced life in Surrey. They had just bought this house and already had grand visions of transforming it into a spacious, classy family home.
Architecturally, the existing house needed a complete rethink. It had lots of poky rooms with a small galley kitchen, all connected by a narrow corridor – the typical layout of a semi-detached property of its era; dated and unsuitable for modern life.
MODERNIST INTERIOR ARCHITECTURE
Our plan was to remove all of the internal walls – to relocate the central stairwell and to extend out at the back to create one giant open-plan living space!
To maximise the impact of this on entering the house, we wanted to create an uninterrupted view from the front door, all the way to the end of the garden.
Working closely with the architect, structural engineer, LPA and Building Control, we produced the technical drawings required for planning and tendering and managed both of these stages of the project.
QUIRKY DESIGN FEATURES
At our clients’ request, we incorporated a contemporary wall mounted wood burning stove in the dining area of the house, with external flue and dedicated log store.
The staircase was an unusually simple design, with feature LED lighting, designed and built as a real labour of love (not forgetting the secret cloak room inside!)
The hallway cupboards were designed with asymmetrical niches painted in different colours, backlit with LED strips as a central feature of the house.
The side wall of the kitchen is broken up by three slot windows which create an architectural feel to the space.
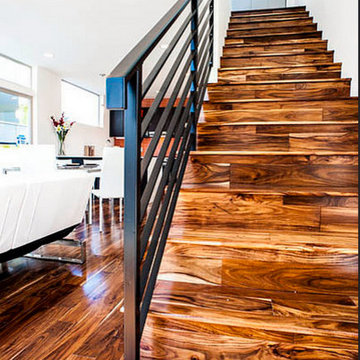
Natural Acacia, from the Old World Chisel Collection by Heritage Woodcraft, features premium wide-plank (4-3/4”) engineered flooring with an Acacia veneer and a uniquely distressed look making no two planks exactly alike. This species is sourced from Southeast Asia. The wide range of natural colors with golden variations and the distressed surface accentuates the floor design which will give a natural warm look and feel for your home. Its hand carved bevel design offers a distinctive appearance that makes each plank stand out. Timeless styles are developed by the mixing of these historic techniques with modern shapes and wood species.
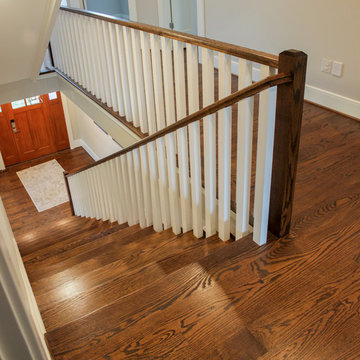
Fabulous new home near Walter Reed Hospital is featuring one of our recently built wooden staircases. The open balustrade system selected by the builder not only allows natural light to travel throughout four levels of beautiful designed spaces, it also balances the structural demands of the stairs and the elegant surroundings. CSC 1976-2020 © Century Stair Company ® All rights reserved.
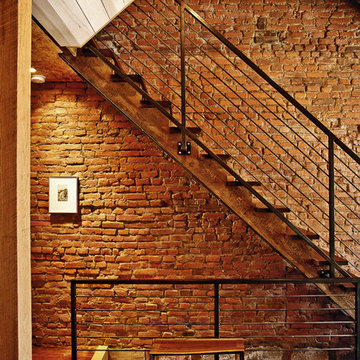
Isaac Turner
Foto di una scala a rampa dritta design con pedata in legno e parapetto in cavi
Foto di una scala a rampa dritta design con pedata in legno e parapetto in cavi

Ispirazione per una scala a rampa dritta moderna di medie dimensioni con pedata in legno, alzata in legno e parapetto in vetro
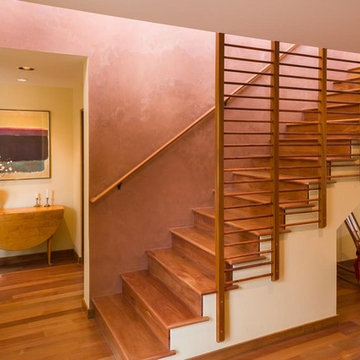
Staircase that brings in winter light and acts as thermal mass, key to the passive function of the house.
Kirk Gittings
Idee per una scala a rampa dritta american style di medie dimensioni con pedata in legno, alzata in legno e parapetto in legno
Idee per una scala a rampa dritta american style di medie dimensioni con pedata in legno, alzata in legno e parapetto in legno
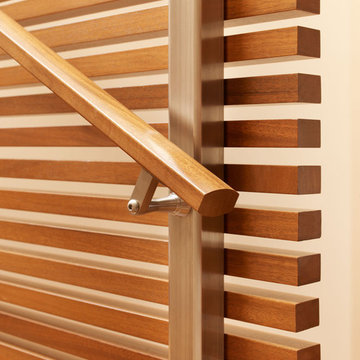
Photography: Eric Staudenmaier
Idee per una grande scala a rampa dritta etnica con pedata in legno, nessuna alzata e parapetto in legno
Idee per una grande scala a rampa dritta etnica con pedata in legno, nessuna alzata e parapetto in legno
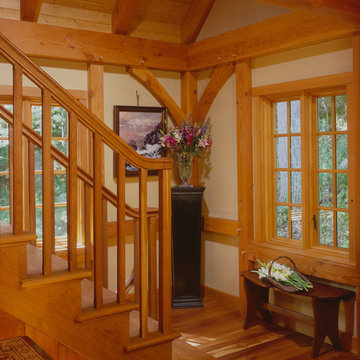
Post and beam great room, timber frame carriage house
Idee per una scala a rampa dritta classica con pedata in legno e alzata in legno
Idee per una scala a rampa dritta classica con pedata in legno e alzata in legno

Idee per una piccola scala a rampa dritta design con pedata in legno, nessuna alzata, parapetto in metallo e pareti in legno

Photo by Keizo Shibasaki and KEY OPERATION INC.
Idee per una scala a rampa dritta nordica di medie dimensioni con pedata in metallo e nessuna alzata
Idee per una scala a rampa dritta nordica di medie dimensioni con pedata in metallo e nessuna alzata
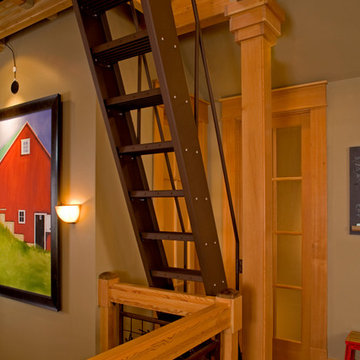
Esempio di una scala a rampa dritta rustica con pedata in metallo, nessuna alzata e parapetto in metallo
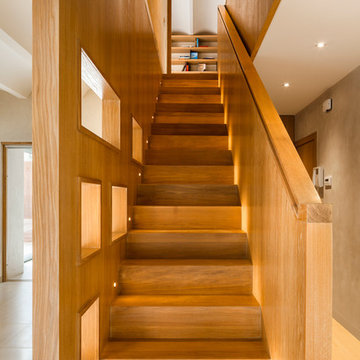
Lluís Casals
Idee per una scala a rampa dritta contemporanea di medie dimensioni con pedata in legno e alzata in legno
Idee per una scala a rampa dritta contemporanea di medie dimensioni con pedata in legno e alzata in legno
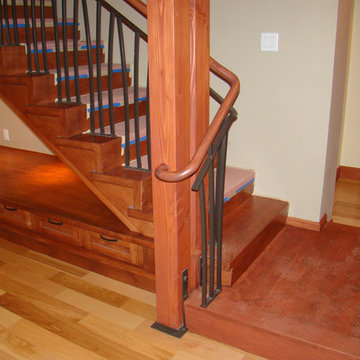
Paul Heller
Esempio di una scala a rampa dritta american style di medie dimensioni con pedata in legno e alzata in legno
Esempio di una scala a rampa dritta american style di medie dimensioni con pedata in legno e alzata in legno
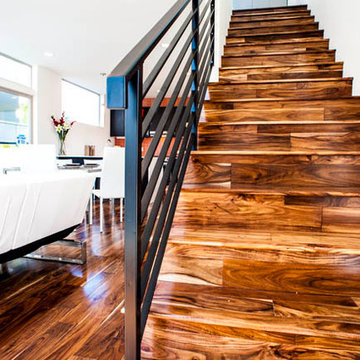
Real customer photos by Seattle simpleFLOORS customer
Esempio di una scala a rampa dritta contemporanea di medie dimensioni con pedata in legno
Esempio di una scala a rampa dritta contemporanea di medie dimensioni con pedata in legno
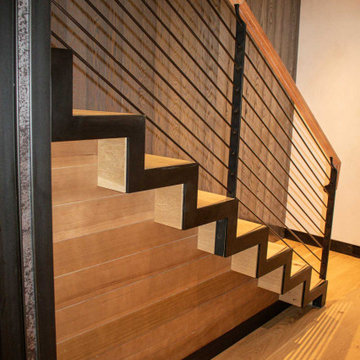
The Ross Peak Steel Stringer Stair and Railing is full of functionality and flair. Steel stringers paired with waterfall style white oak treads, with a continuous grain pattern for a seamless design. A shadow reveal lined with LED lighting follows the stairs up, illuminating the Blue Burned Fir wall. The railing is made of stainless steel posts and continuous stainless steel rod balusters. The hand railing is covered in a high quality leather and hand stitched, tying the contrasting industrial steel with the softness of the wood for a finished look. Below the stairs is the Illuminated Stair Wine Closet, that’s extenuated by stair design and carries the lighting into the space.
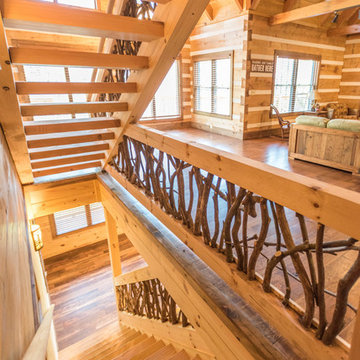
Immagine di una grande scala a rampa dritta stile rurale con pedata in legno, nessuna alzata e parapetto in legno
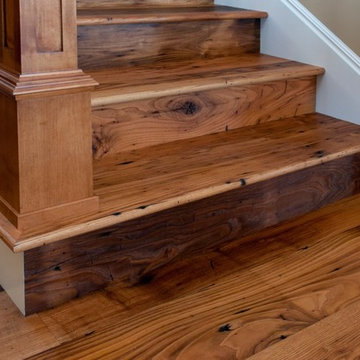
For centuries, the American chestnut was prized for its strong, straight-grained wood that was easy to saw and split. Highly resistant to decay, chestnuts were used in a variety of applications, from furniture and split-rail fences to chestnut hardwood flooring and telephone poles. Sadly, during the early to mid-1900s, this once vital hardwood timber tree was virtually destroyed in the eastern United States by an Asian bark fungus.
One of the rarest of the reclaimed hardwoods, our wormy chestnut hardwood flooring – prominently marked with insect-bored wormholes – derives from roof rafters, floor joists and granary boards in old barns, houses and factories. Choosing this commercially extinct chestnut wide plank flooring for your home will add a touch of elegance and a priceless piece of the American past.
Distinctives of Reclaimed American Wormy Chestnut
Along with the distinguishing wormholes in this commercially extinct wood, American wormy chestnut features some original saw marks, nail holes, sound cracks and checking. These delicately dappled planks range in color from lustrous tan to dark chocolate with an open, tight grain texture.
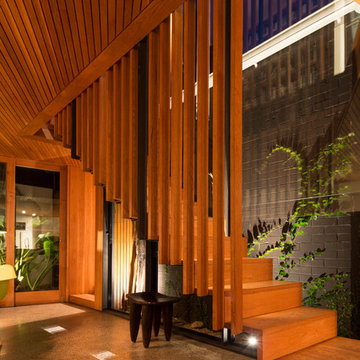
concrete floor, floating staircase, glass wall, wood stool, wood slats, timber balustrade, timber ceiling, timber staircase
Ispirazione per una scala a rampa dritta minimal con pedata in legno e alzata in legno
Ispirazione per una scala a rampa dritta minimal con pedata in legno e alzata in legno
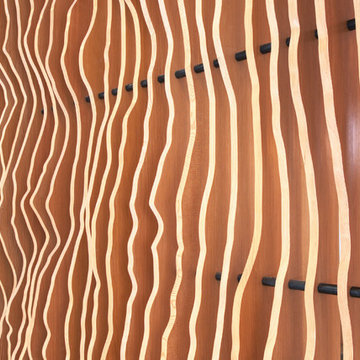
Esempio di una scala a rampa dritta minimalista di medie dimensioni con pedata in cemento, alzata in metallo e parapetto in legno
621 Foto di scale a rampa dritta color legno
1
