618 Foto di scale a rampa dritta color legno
Filtra anche per:
Budget
Ordina per:Popolari oggi
101 - 120 di 618 foto
1 di 3
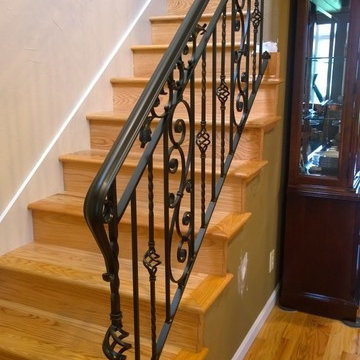
Immagine di una scala a rampa dritta tradizionale di medie dimensioni con pedata in legno, alzata in legno e parapetto in metallo
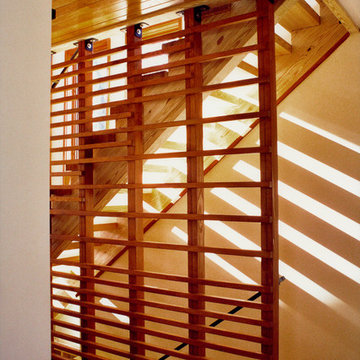
The orientation of the stair is such that sunlight at noon enters and casts shadows as shown in the is photo. The light strikes last only a few minutes each day. It is a clock that is right only once a day.
Photo: Ed Rahme AIA, LEED-AP
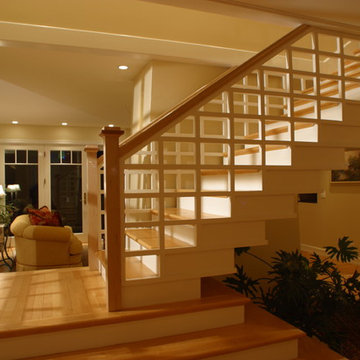
The dramatic stair is seen at the entry of the home. Beyond the stair are glass French doors that open up to a large deck overlooking the ocean. The stairs are a 'slipped box' design that solve the difficult issue of what to do under an open stair. The gridded railing system is at once modern yet with a traditional feel.
Michael McCloskey
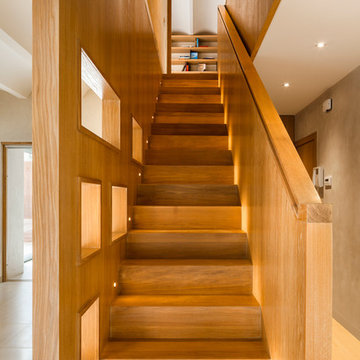
Lluís Casals
Idee per una scala a rampa dritta contemporanea di medie dimensioni con pedata in legno e alzata in legno
Idee per una scala a rampa dritta contemporanea di medie dimensioni con pedata in legno e alzata in legno
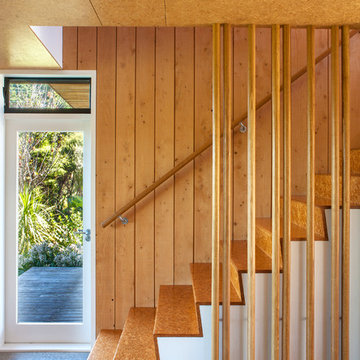
Emma-Jane Hetherington
Esempio di una scala a rampa dritta scandinava di medie dimensioni
Esempio di una scala a rampa dritta scandinava di medie dimensioni
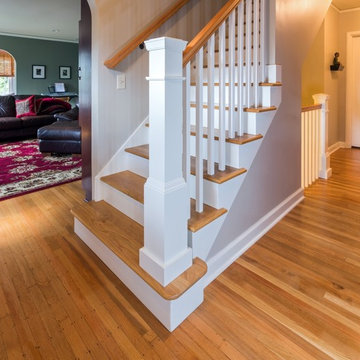
Idee per una scala a rampa dritta classica di medie dimensioni con pedata in legno, alzata in legno verniciato e parapetto in legno
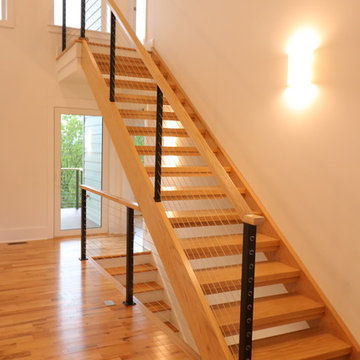
Immagine di una piccola scala a rampa dritta minimalista con pedata in legno, alzata in legno e parapetto in cavi
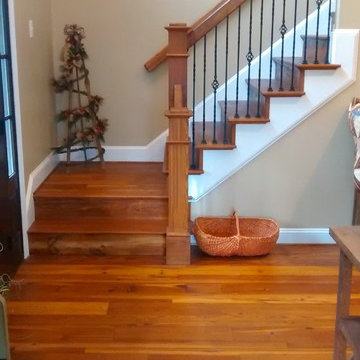
Superb rustic home in Yadkin County. These heart pine floors were reclaimed from an old cotton mill in Henderson, NC. Sanded and finished by Old Town Wood Floors using Pallmann Magic Oil.
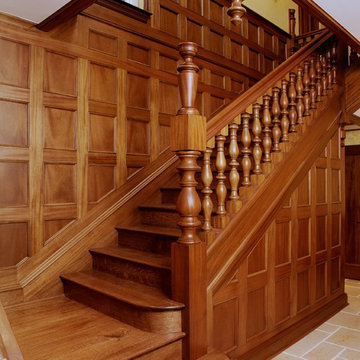
This renovated, early 20th century Denver, Colorado, Tudor home was restored to its former glory. The entire interior of the home was fully renovated and received all the comforts of an up-to-date house.
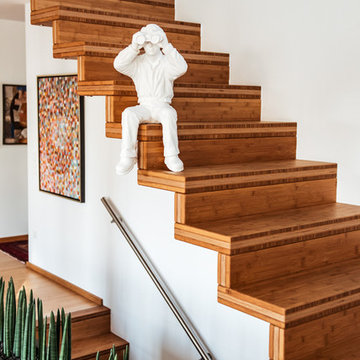
David Rasche
Idee per una scala a rampa dritta design di medie dimensioni con pedata in legno e alzata in legno
Idee per una scala a rampa dritta design di medie dimensioni con pedata in legno e alzata in legno
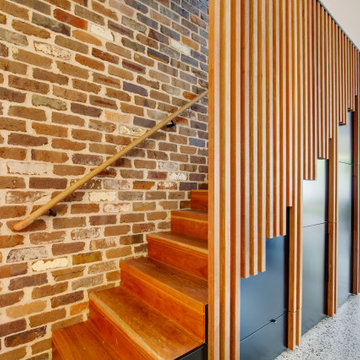
Immagine di una scala a rampa dritta con pedata in legno, alzata in legno e parapetto in legno
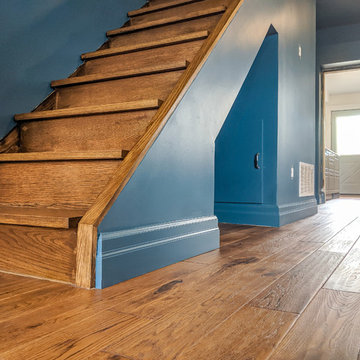
Ispirazione per una scala a rampa dritta di medie dimensioni con pedata in legno e alzata in legno
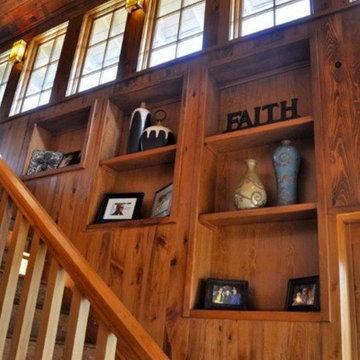
Ispirazione per una scala a rampa dritta rustica di medie dimensioni con pedata in legno e alzata in legno
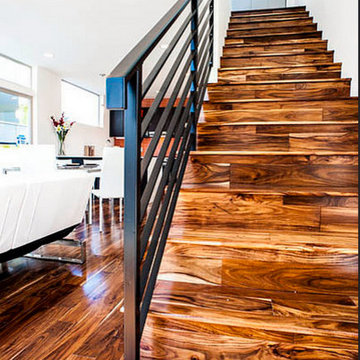
Natural Acacia, from the Old World Chisel Collection by Heritage Woodcraft, features premium wide-plank (4-3/4”) engineered flooring with an Acacia veneer and a uniquely distressed look making no two planks exactly alike. This species is sourced from Southeast Asia. The wide range of natural colors with golden variations and the distressed surface accentuates the floor design which will give a natural warm look and feel for your home. Its hand carved bevel design offers a distinctive appearance that makes each plank stand out. Timeless styles are developed by the mixing of these historic techniques with modern shapes and wood species.
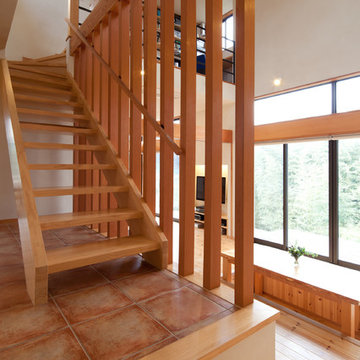
階段
Foto di una scala a rampa dritta country con pedata in legno, alzata in legno e parapetto in legno
Foto di una scala a rampa dritta country con pedata in legno, alzata in legno e parapetto in legno
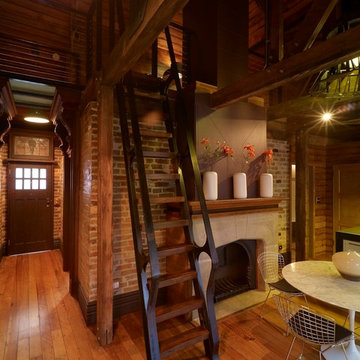
Brett Boardman Photography
A bespoke steel and timber ladder provides a functional space-saving way to access the loft0style master bedroom. Blending timber and brickwork creates a unique heritage charm.
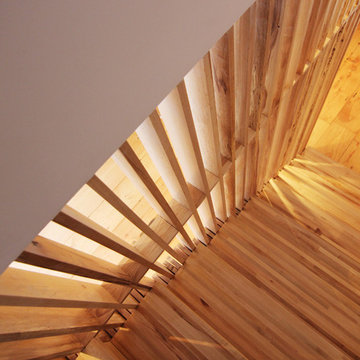
Custom stair with storage below & desk space at side
Ispirazione per una scala a rampa dritta moderna di medie dimensioni con pedata in legno e alzata in legno
Ispirazione per una scala a rampa dritta moderna di medie dimensioni con pedata in legno e alzata in legno
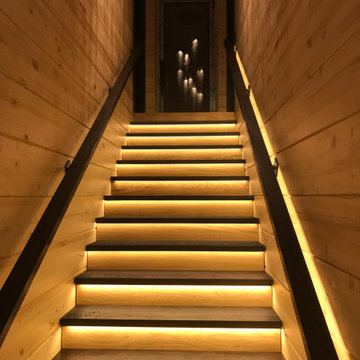
Ispirazione per una scala a rampa dritta minimal con pedata in legno, alzata in legno, parapetto in legno e pareti in perlinato
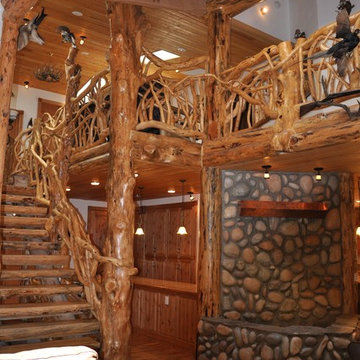
hand crafted hand rail and stairwell ,reclaimed flooring
cedar ceiling
antler lights
Immagine di una grande scala a rampa dritta rustica con pedata in legno, nessuna alzata e parapetto in legno
Immagine di una grande scala a rampa dritta rustica con pedata in legno, nessuna alzata e parapetto in legno
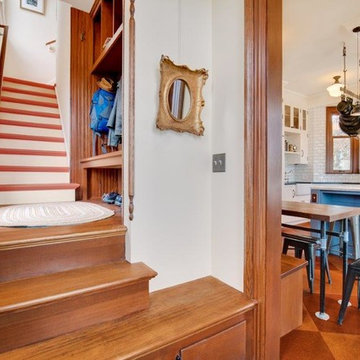
Esempio di una scala a rampa dritta country di medie dimensioni con pedata in legno e alzata in legno
618 Foto di scale a rampa dritta color legno
6