539 Foto di scale color legno con parapetto in legno
Filtra anche per:
Budget
Ordina per:Popolari oggi
1 - 20 di 539 foto
1 di 3
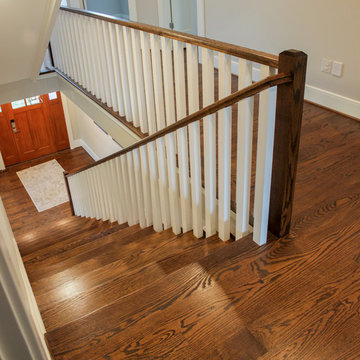
Fabulous new home near Walter Reed Hospital is featuring one of our recently built wooden staircases. The open balustrade system selected by the builder not only allows natural light to travel throughout four levels of beautiful designed spaces, it also balances the structural demands of the stairs and the elegant surroundings. CSC 1976-2020 © Century Stair Company ® All rights reserved.

A trio of bookcases line up against the stair wall. Each one pulls out on rollers to reveal added shelving.
Use the space under the stair for storage. Pantry style pull out shelving allows access behind standard depth bookcases.
Staging by Karen Salveson, Miss Conception Design
Photography by Peter Fox Photography
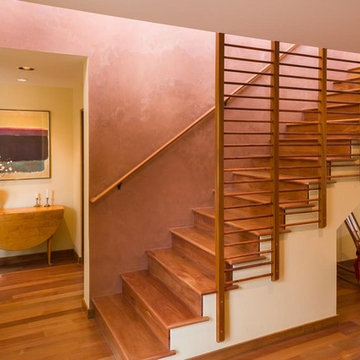
Staircase that brings in winter light and acts as thermal mass, key to the passive function of the house.
Kirk Gittings
Idee per una scala a rampa dritta american style di medie dimensioni con pedata in legno, alzata in legno e parapetto in legno
Idee per una scala a rampa dritta american style di medie dimensioni con pedata in legno, alzata in legno e parapetto in legno

Immagine di una scala a "U" minimalista di medie dimensioni con pedata in legno, alzata in legno, parapetto in legno e pareti in legno
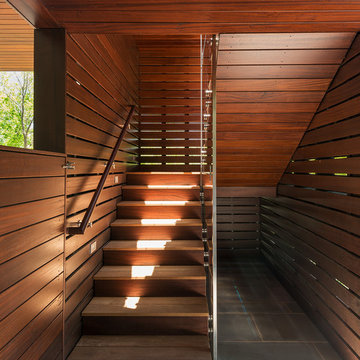
Immagine di una scala a "U" minimal di medie dimensioni con pedata in legno, alzata in legno e parapetto in legno
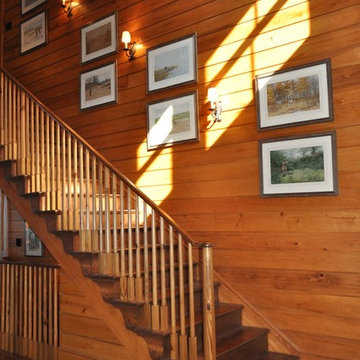
Idee per una scala chic con pedata in legno, alzata in legno, parapetto in legno e decorazioni per pareti

Ispirazione per una scala a "L" bohémian di medie dimensioni con pedata in moquette, alzata in moquette e parapetto in legno
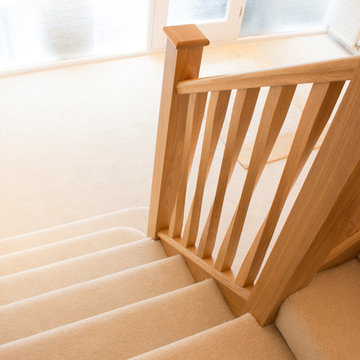
A new staircase with contemporary twisted oak spindles and carpeted feature step.
Call 01744 634442 to arrange a free, no obligation design consultation.
Nationwide UK Service
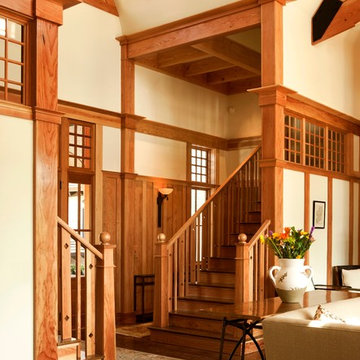
arts and crafts
dual staircase
entry
european
Frank Lloyd Wright
kiawah island
molding and trim
staircase
Ispirazione per una grande scala a "L" american style con pedata in legno, alzata in legno e parapetto in legno
Ispirazione per una grande scala a "L" american style con pedata in legno, alzata in legno e parapetto in legno
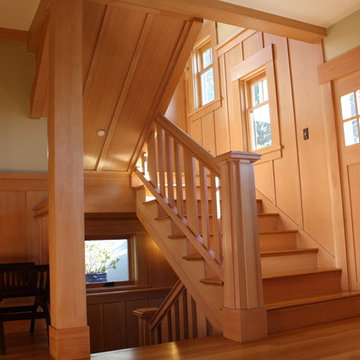
Immagine di una grande scala a "U" stile americano con pedata in legno, alzata in legno e parapetto in legno
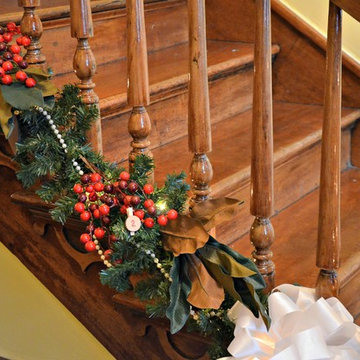
Decorations were placed at the bottom of the banister instead of on top of the banister. Pine, magnolia and cranberries were the main theme. Brenda Corder
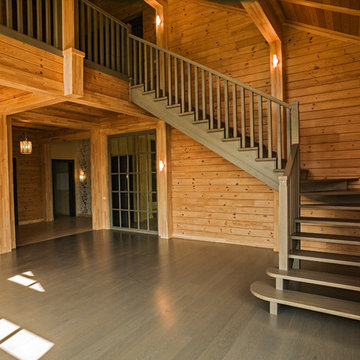
Архитектор Александр Петунин.
Строительство ПАЛЕКС дома из клееного бруса.
Интерьер Екатерина Мамаева.
Красивая нарядная лестница может украсить собой любую гостиную
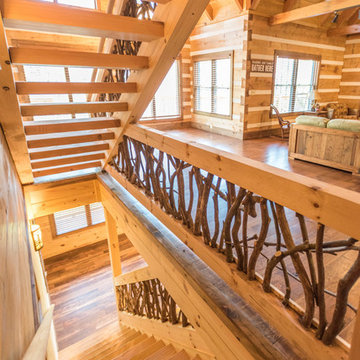
Immagine di una grande scala a rampa dritta stile rurale con pedata in legno, nessuna alzata e parapetto in legno
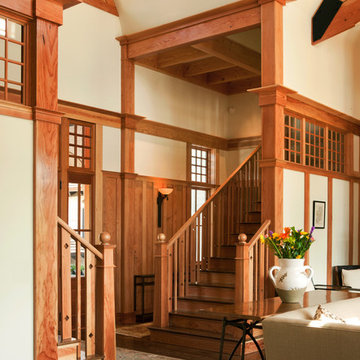
2012: This Arts and Crafts style house draws from the most influential English architects of the early 20th century. Designed to be enjoyed by multiple families as a second home, this 4,900-sq-ft home contains three identical master suites, three bedrooms and six bathrooms. The bold stucco massing and steep roof pitches make a commanding presence, while flared roof lines and various detailed openings articulate the form. Inside, neutral colored walls accentuate richly stained woodwork. The timber trusses and the intersecting peak and arch ceiling open the living room to form a dynamic gathering space. Stained glass connects the kitchen and dining room. The open floor plan allows abundant light and views to the exterior, and also provides a sense of connection and functionality. A pair of matching staircases separates the two upper master suites, trimmed with custom balusters.
Architect :Wayne Windham Architect - http://waynewindhamarchitect.com/
Builder: Buffington Homes - http://buffingtonhomes.com/
Interior Designer : Kathryn McGowan
Land Planner: Sunnyside Designs
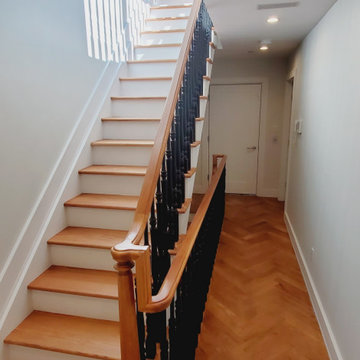
Foto di una scala minimalista di medie dimensioni con pedata in legno, alzata in legno, parapetto in legno e pannellatura
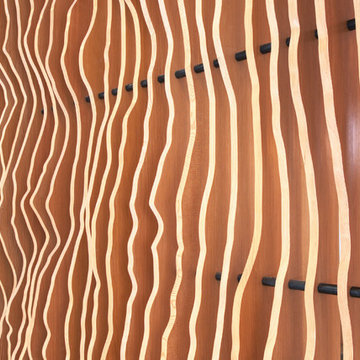
Esempio di una scala a rampa dritta minimalista di medie dimensioni con pedata in cemento, alzata in metallo e parapetto in legno
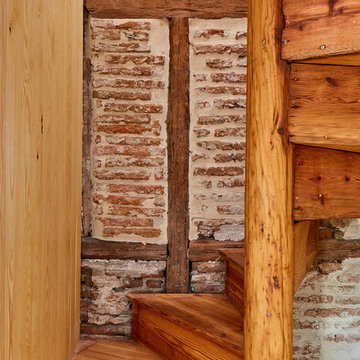
escalera de 1890 rehabilitada
fotos:carlacapdevila.com
Esempio di una piccola scala a chiocciola moderna con pedata in legno, alzata in legno e parapetto in legno
Esempio di una piccola scala a chiocciola moderna con pedata in legno, alzata in legno e parapetto in legno
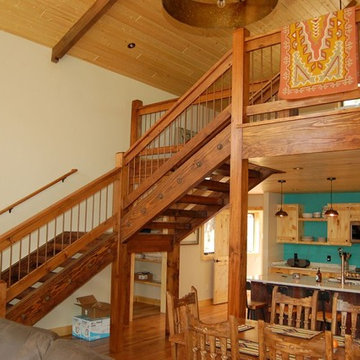
Immagine di una scala a "U" rustica di medie dimensioni con pedata in legno, nessuna alzata e parapetto in legno
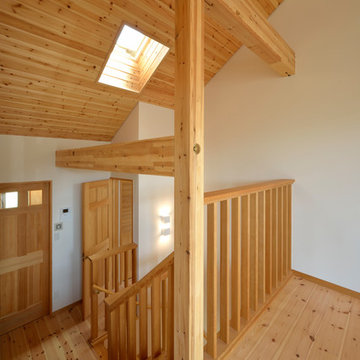
「ホームアンドデコール バイザシー」/株式会社キリガヤ/Photo by Shinji Ito 伊藤 真司
Idee per una scala a "U" stile rurale con pedata in legno e parapetto in legno
Idee per una scala a "U" stile rurale con pedata in legno e parapetto in legno
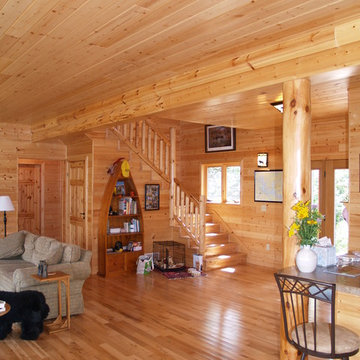
Idee per una scala a "L" rustica di medie dimensioni con pedata in legno, alzata in legno e parapetto in legno
539 Foto di scale color legno con parapetto in legno
1