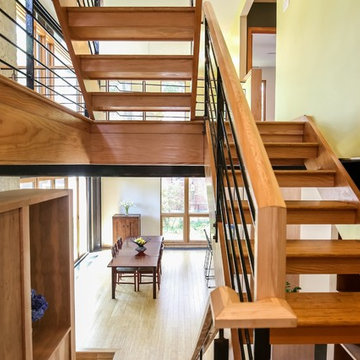452 Foto di scale a "L" color legno
Filtra anche per:
Budget
Ordina per:Popolari oggi
1 - 20 di 452 foto

due to lot orientation and proportion, we needed to find a way to get more light into the house, specifically during the middle of the day. the solution that we came up with was the location of the stairs along the long south property line, combined with the glass railing, skylights, and some windows into the stair well. we allowed the stairs to project through the glass as thought the glass had sliced through the steps.
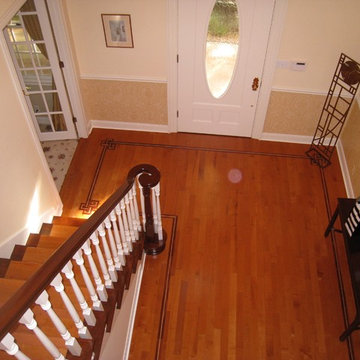
We turned a little hall bathroom into a bigger bathroom by losing some space in a spare bedroom/closet. He wanted a tub he could sit in and watch TV so we gave it to him with this awesome Japanese jaquzzi tub.
Their powder room was all Kohler pink from the early 80's so doing the whole bathroom in a honey onyx turned out heavenly.

stairs, iron balusters, wrought iron, staircase
Esempio di una scala a "L" tradizionale di medie dimensioni con pedata in legno, alzata in legno verniciato e parapetto in materiali misti
Esempio di una scala a "L" tradizionale di medie dimensioni con pedata in legno, alzata in legno verniciato e parapetto in materiali misti

A trio of bookcases line up against the stair wall. Each one pulls out on rollers to reveal added shelving.
Use the space under the stair for storage. Pantry style pull out shelving allows access behind standard depth bookcases.
Staging by Karen Salveson, Miss Conception Design
Photography by Peter Fox Photography

Photography by Brad Knipstein
Idee per una grande scala a "L" country con pedata in legno, alzata in legno, parapetto in metallo e pareti in perlinato
Idee per una grande scala a "L" country con pedata in legno, alzata in legno, parapetto in metallo e pareti in perlinato
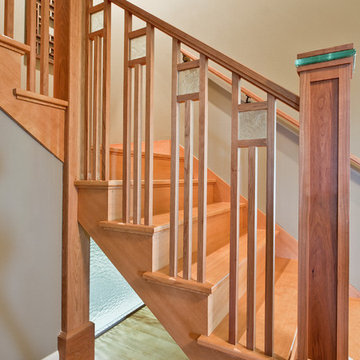
Michael Walmsley
Foto di una grande scala a "L" american style con pedata in legno e alzata in legno
Foto di una grande scala a "L" american style con pedata in legno e alzata in legno
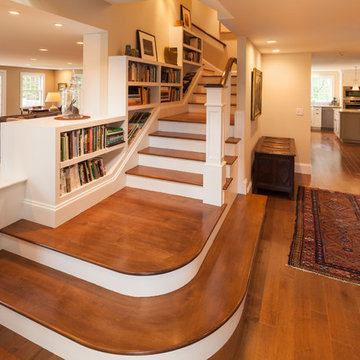
John Benford
Foto di una scala a "L" tradizionale di medie dimensioni con pedata in legno, alzata in legno verniciato e parapetto in legno
Foto di una scala a "L" tradizionale di medie dimensioni con pedata in legno, alzata in legno verniciato e parapetto in legno
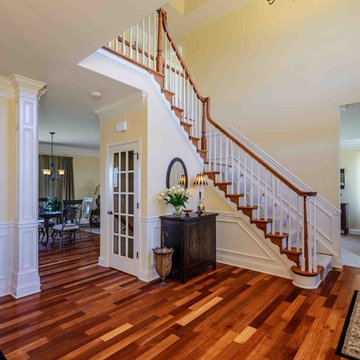
Dimitri Ganas
Ispirazione per una scala a "L" classica di medie dimensioni con pedata in legno e alzata in legno verniciato
Ispirazione per una scala a "L" classica di medie dimensioni con pedata in legno e alzata in legno verniciato
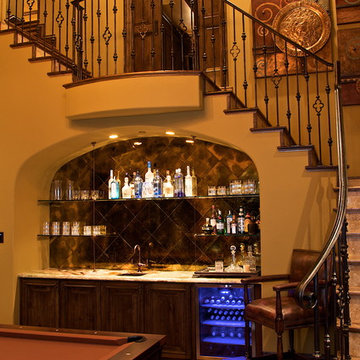
This is a Game Room staircase looking up to a mid-level Media Room (the pocket doors at the landing) with a Wet Bar under the staircase.
Esempio di una scala a "L" mediterranea con pedata in legno
Esempio di una scala a "L" mediterranea con pedata in legno

Somerville Road is constructed with beautiful, rich Blackbutt timber. Matched perfectly with a mid-century inspired balustrade design – a perfect match to the home it resides in.
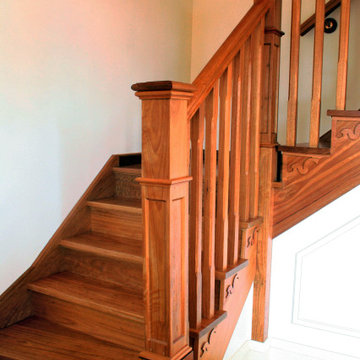
Foto di una scala a "L" chic di medie dimensioni con pedata in legno, alzata in legno e parapetto in legno
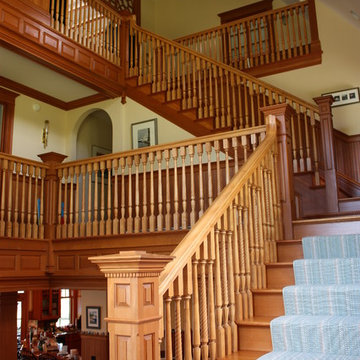
Immagine di una grande scala a "L" chic con pedata in legno, alzata in legno e parapetto in legno
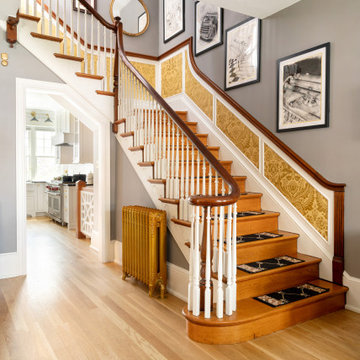
Foto di una scala a "L" con parapetto in legno, pedata in legno e alzata in legno
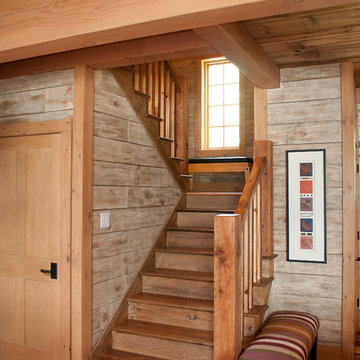
Sanderson Photography, Inc.
Esempio di una scala a "L" stile rurale con pedata in legno, alzata in legno e parapetto in legno
Esempio di una scala a "L" stile rurale con pedata in legno, alzata in legno e parapetto in legno
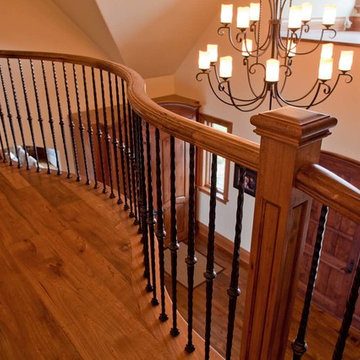
Foto di una scala a "L" stile americano di medie dimensioni con pedata in legno e alzata in legno
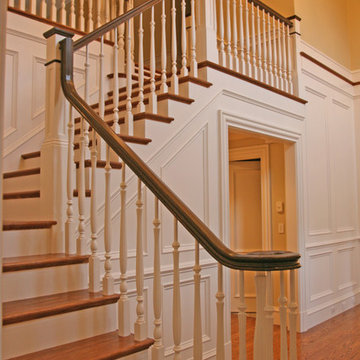
Idee per una scala a "L" chic con pedata in legno e alzata in legno verniciato
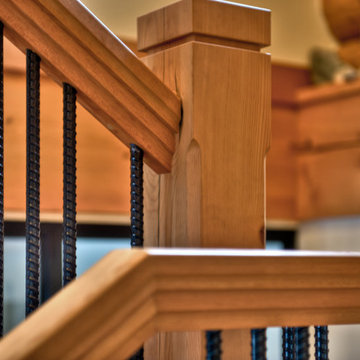
Shutterbug Shots Janice Gilbert
Foto di una scala a "L" rustica di medie dimensioni con pedata in legno, nessuna alzata e parapetto in metallo
Foto di una scala a "L" rustica di medie dimensioni con pedata in legno, nessuna alzata e parapetto in metallo
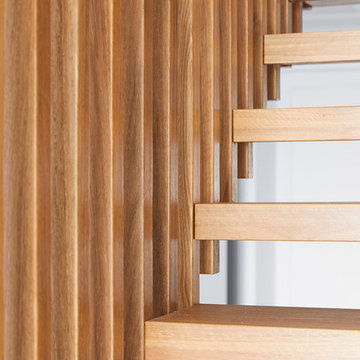
Ispirazione per una scala a "L" moderna di medie dimensioni con pedata in legno, alzata in legno e parapetto in legno
452 Foto di scale a "L" color legno
1

