464 Foto di scale a "U" color legno
Filtra anche per:
Budget
Ordina per:Popolari oggi
1 - 20 di 464 foto
1 di 3
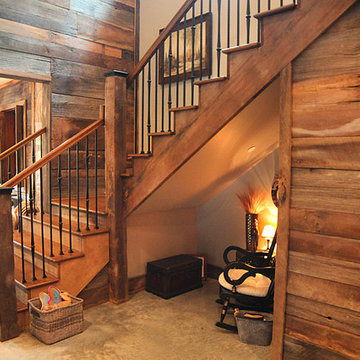
Ispirazione per una grande scala a "U" country con pedata in legno e alzata in legno
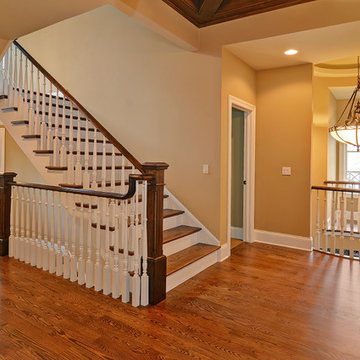
Esempio di una scala a "U" tradizionale di medie dimensioni con pedata in legno, alzata in legno verniciato e parapetto in legno
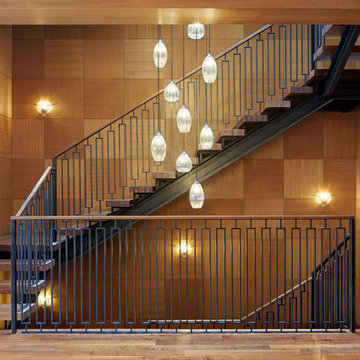
Foto di una scala a "U" tradizionale con pedata in legno, nessuna alzata e parapetto in metallo

This home is designed to be accessible for all three floors of the home via the residential elevator shown in the photo. The elevator runs through the core of the house, from the basement to rooftop deck. Alongside the elevator, the steel and walnut floating stair provides a feature in the space.
Design by: H2D Architecture + Design
www.h2darchitects.com
#kirklandarchitect
#kirklandcustomhome
#kirkland
#customhome
#greenhome
#sustainablehomedesign
#residentialelevator
#concreteflooring

Ben Hosking Photography
Esempio di una scala a "U" chic di medie dimensioni con pedata in legno e alzata in legno
Esempio di una scala a "U" chic di medie dimensioni con pedata in legno e alzata in legno
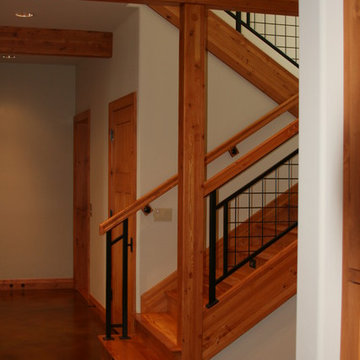
McCall
Custom made stairs to emulate the glue laminated beams in the house. Square iron tubing newel posts with off sets at top and bottom midrails intersections and 1/4'' welded mesh panels. The reclaimed wood flooring continue down with the tread and risers
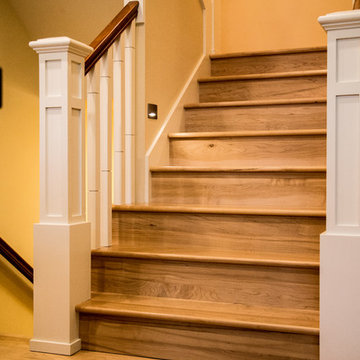
Idee per una scala a "U" classica con pedata in legno, alzata in legno e parapetto in legno
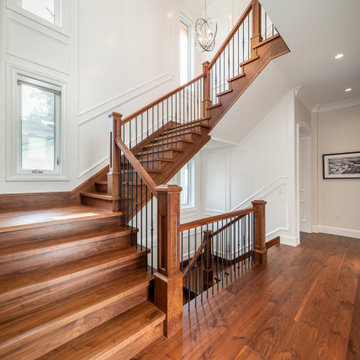
photo: Paul Grdina
Ispirazione per una scala a "U" classica di medie dimensioni con pedata in legno, alzata in legno e parapetto in legno
Ispirazione per una scala a "U" classica di medie dimensioni con pedata in legno, alzata in legno e parapetto in legno
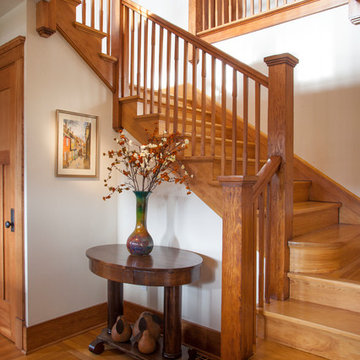
The beautiful craftsmanship of the early 1900's is standing the test of time.
Ispirazione per una scala a "U" classica con pedata in legno, alzata in legno e parapetto in legno
Ispirazione per una scala a "U" classica con pedata in legno, alzata in legno e parapetto in legno
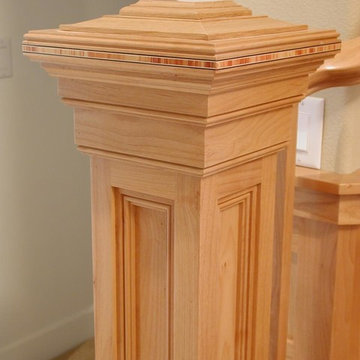
Idee per una scala a "U" tradizionale di medie dimensioni con pedata in legno, alzata in legno e parapetto in legno
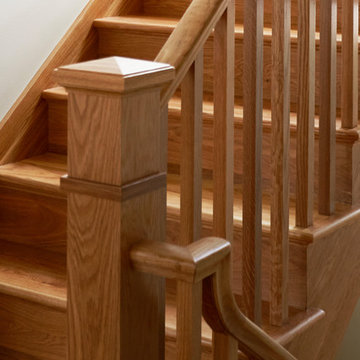
Photo Credit: Kaskel Photo
Ispirazione per una scala a "U" stile rurale di medie dimensioni con pedata in legno, alzata in legno e parapetto in legno
Ispirazione per una scala a "U" stile rurale di medie dimensioni con pedata in legno, alzata in legno e parapetto in legno
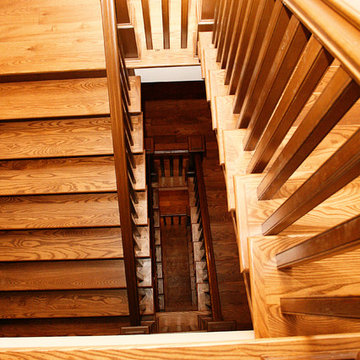
Immagine di una grande scala a "U" stile rurale con pedata in legno, alzata in legno e parapetto in legno
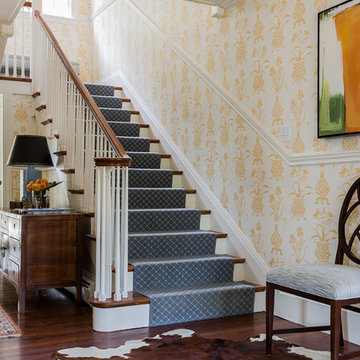
Michael J Lee
Ispirazione per una scala a "U" tradizionale con pedata in legno e alzata in legno verniciato
Ispirazione per una scala a "U" tradizionale con pedata in legno e alzata in legno verniciato
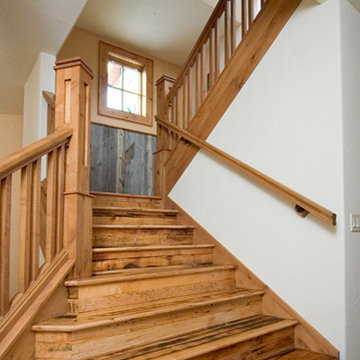
Ispirazione per una grande scala a "U" rustica con pedata in legno, alzata in legno e parapetto in legno
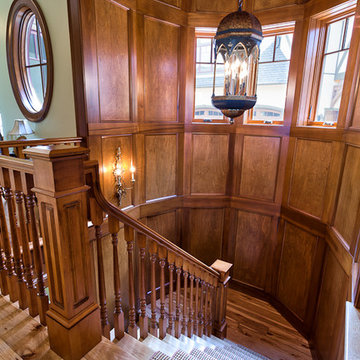
Kevin Meechan Photography
Foto di un'ampia scala a "U" tradizionale con alzata in legno, parapetto in legno, pareti in legno e pedata in legno
Foto di un'ampia scala a "U" tradizionale con alzata in legno, parapetto in legno, pareti in legno e pedata in legno
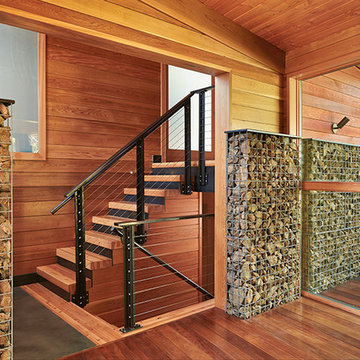
Ben Benschinder
Esempio di una grande scala a "U" minimalista con pedata in legno e alzata in metallo
Esempio di una grande scala a "U" minimalista con pedata in legno e alzata in metallo
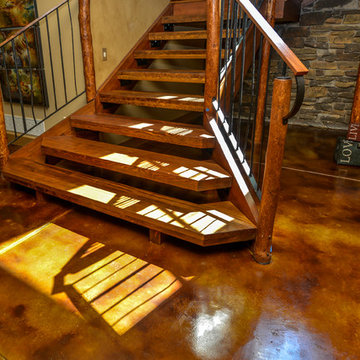
Esempio di una scala a "U" stile rurale di medie dimensioni con pedata in legno e nessuna alzata
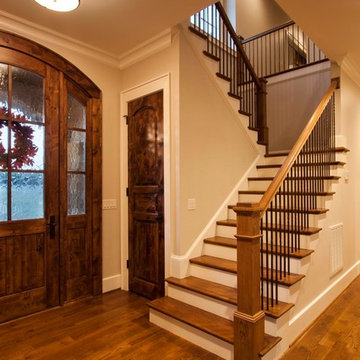
Nestled next to a mountain side and backing up to a creek, this home encompasses the mountain feel. With its neutral yet rich exterior colors and textures, the architecture is simply picturesque. A custom Knotty Alder entry door is preceded by an arched stone column entry porch. White Oak flooring is featured throughout and accentuates the home’s stained beam and ceiling accents. Custom cabinetry in the Kitchen and Great Room create a personal touch unique to only this residence. The Master Bathroom features a free-standing tub and all-tiled shower. Upstairs, the game room boasts a large custom reclaimed barn wood sliding door. The Juliette balcony gracefully over looks the handsome Great Room. Downstairs the screen porch is cozy with a fireplace and wood accents. Sitting perpendicular to the home, the detached three-car garage mirrors the feel of the main house by staying with the same paint colors, and features an all metal roof. The spacious area above the garage is perfect for a future living or storage area.
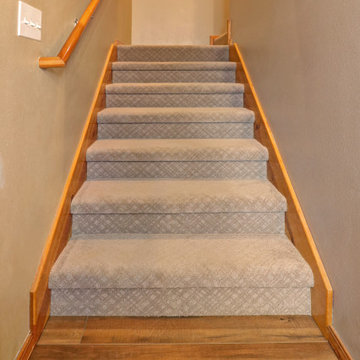
Foto di una scala a "U" classica con pedata in moquette, alzata in moquette e parapetto in legno
464 Foto di scale a "U" color legno
1
