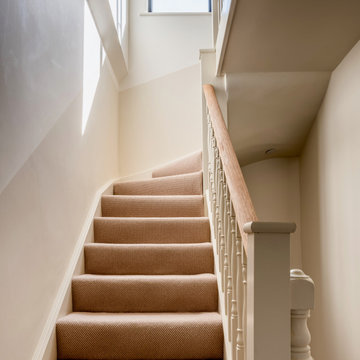463 Foto di scale a "U" color legno
Filtra anche per:
Budget
Ordina per:Popolari oggi
81 - 100 di 463 foto
1 di 3
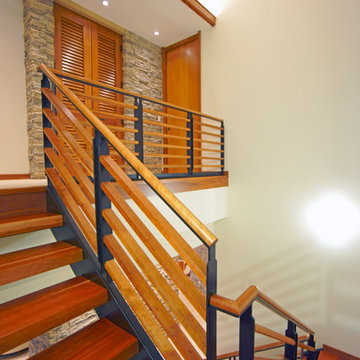
This is a home that was designed around the property. With views in every direction from the master suite and almost everywhere else in the home. The home was designed by local architect Randy Sample and the interior architecture was designed by Maurice Jennings Architecture, a disciple of E. Fay Jones. New Construction of a 4,400 sf custom home in the Southbay Neighborhood of Osprey, FL, just south of Sarasota.
Photo - Ricky Perrone
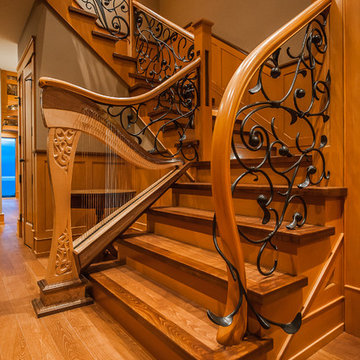
Custom staircase with playable harp.
Idee per una scala a "U" classica con pedata in legno e alzata in legno
Idee per una scala a "U" classica con pedata in legno e alzata in legno
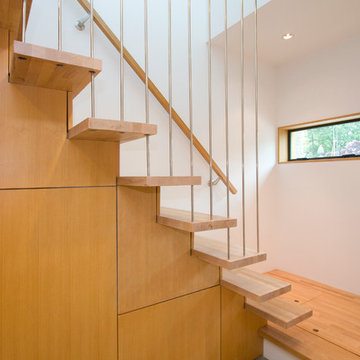
Vancouver's 1st laneway house.
Photo: Krista Jahnke
Ispirazione per una scala a "U" minimalista con pedata in legno e alzata in legno
Ispirazione per una scala a "U" minimalista con pedata in legno e alzata in legno
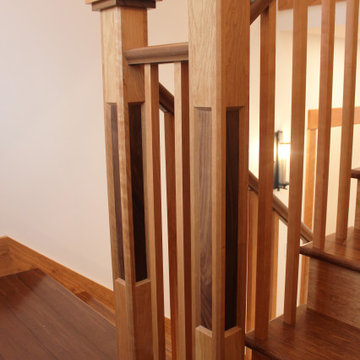
Idee per una grande scala a "U" stile americano con pedata in legno, alzata in legno e parapetto in legno
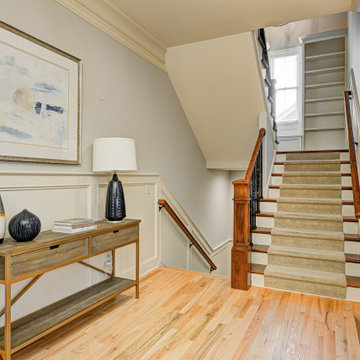
In this gorgeous Carmel residence, the primary objective for the great room was to achieve a more luminous and airy ambiance by eliminating the prevalent brown tones and refinishing the floors to a natural shade.
The kitchen underwent a stunning transformation, featuring white cabinets with stylish navy accents. The overly intricate hood was replaced with a striking two-tone metal hood, complemented by a marble backsplash that created an enchanting focal point. The two islands were redesigned to incorporate a new shape, offering ample seating to accommodate their large family.
In the butler's pantry, floating wood shelves were installed to add visual interest, along with a beverage refrigerator. The kitchen nook was transformed into a cozy booth-like atmosphere, with an upholstered bench set against beautiful wainscoting as a backdrop. An oval table was introduced to add a touch of softness.
To maintain a cohesive design throughout the home, the living room carried the blue and wood accents, incorporating them into the choice of fabrics, tiles, and shelving. The hall bath, foyer, and dining room were all refreshed to create a seamless flow and harmonious transition between each space.
---Project completed by Wendy Langston's Everything Home interior design firm, which serves Carmel, Zionsville, Fishers, Westfield, Noblesville, and Indianapolis.
For more about Everything Home, see here: https://everythinghomedesigns.com/
To learn more about this project, see here:
https://everythinghomedesigns.com/portfolio/carmel-indiana-home-redesign-remodeling
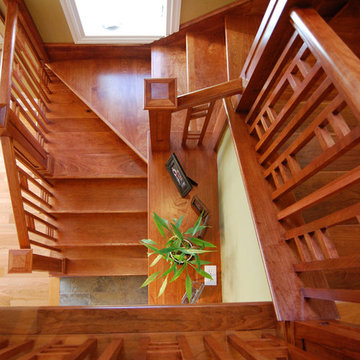
Rebecca Morano
Esempio di una scala a "U" chic di medie dimensioni con pedata in legno e alzata in legno
Esempio di una scala a "U" chic di medie dimensioni con pedata in legno e alzata in legno
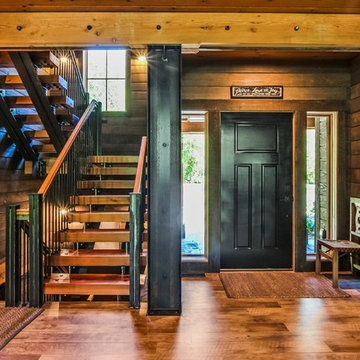
Artisan Craft Homes
Idee per una grande scala a "U" rustica con pedata in legno, alzata in metallo e parapetto in materiali misti
Idee per una grande scala a "U" rustica con pedata in legno, alzata in metallo e parapetto in materiali misti
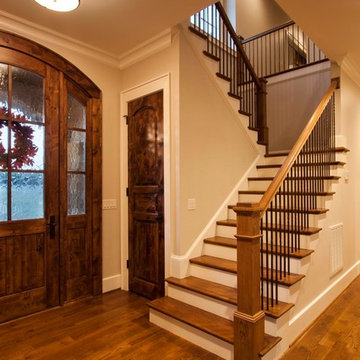
Nestled next to a mountain side and backing up to a creek, this home encompasses the mountain feel. With its neutral yet rich exterior colors and textures, the architecture is simply picturesque. A custom Knotty Alder entry door is preceded by an arched stone column entry porch. White Oak flooring is featured throughout and accentuates the home’s stained beam and ceiling accents. Custom cabinetry in the Kitchen and Great Room create a personal touch unique to only this residence. The Master Bathroom features a free-standing tub and all-tiled shower. Upstairs, the game room boasts a large custom reclaimed barn wood sliding door. The Juliette balcony gracefully over looks the handsome Great Room. Downstairs the screen porch is cozy with a fireplace and wood accents. Sitting perpendicular to the home, the detached three-car garage mirrors the feel of the main house by staying with the same paint colors, and features an all metal roof. The spacious area above the garage is perfect for a future living or storage area.
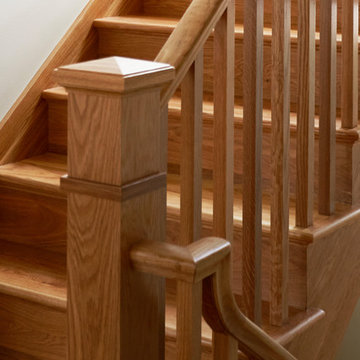
Photo Credit: Kaskel Photo
Ispirazione per una scala a "U" stile rurale di medie dimensioni con pedata in legno, alzata in legno e parapetto in legno
Ispirazione per una scala a "U" stile rurale di medie dimensioni con pedata in legno, alzata in legno e parapetto in legno
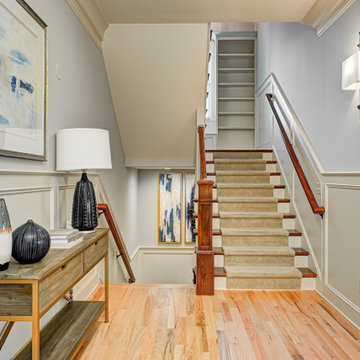
In this gorgeous Carmel residence, the primary objective for the great room was to achieve a more luminous and airy ambiance by eliminating the prevalent brown tones and refinishing the floors to a natural shade.
The kitchen underwent a stunning transformation, featuring white cabinets with stylish navy accents. The overly intricate hood was replaced with a striking two-tone metal hood, complemented by a marble backsplash that created an enchanting focal point. The two islands were redesigned to incorporate a new shape, offering ample seating to accommodate their large family.
In the butler's pantry, floating wood shelves were installed to add visual interest, along with a beverage refrigerator. The kitchen nook was transformed into a cozy booth-like atmosphere, with an upholstered bench set against beautiful wainscoting as a backdrop. An oval table was introduced to add a touch of softness.
To maintain a cohesive design throughout the home, the living room carried the blue and wood accents, incorporating them into the choice of fabrics, tiles, and shelving. The hall bath, foyer, and dining room were all refreshed to create a seamless flow and harmonious transition between each space.
---Project completed by Wendy Langston's Everything Home interior design firm, which serves Carmel, Zionsville, Fishers, Westfield, Noblesville, and Indianapolis.
For more about Everything Home, see here: https://everythinghomedesigns.com/
To learn more about this project, see here:
https://everythinghomedesigns.com/portfolio/carmel-indiana-home-redesign-remodeling
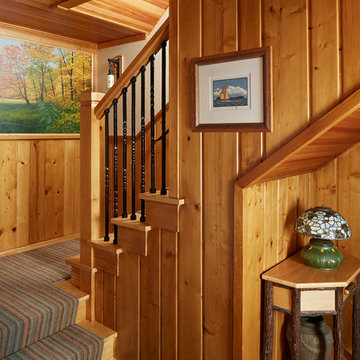
Architecture & Interior Design: David Heide Design Studio -- Photos: Susan Gilmore Photography
Esempio di una scala a "U" rustica con pedata in legno e alzata in legno
Esempio di una scala a "U" rustica con pedata in legno e alzata in legno
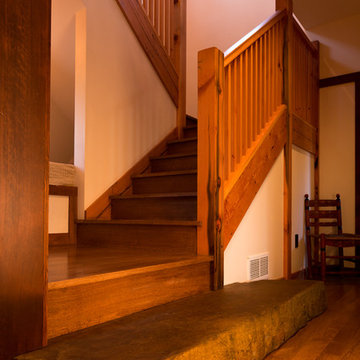
Esempio di una scala a "U" stile americano di medie dimensioni con pedata in legno e alzata in legno
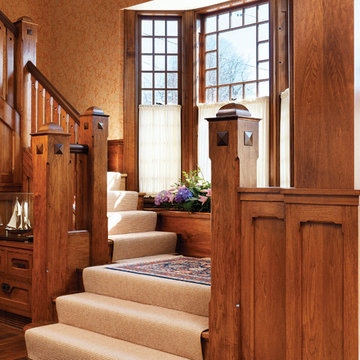
This project was an historic renovation located on Narragansett Point in Newport, RI returning the structure to a single family house. The stunning porch running the length of the first floor and overlooking the bay served as the focal point for the design work. The view of the bay from the great octagon living room and outdoor porch is the heart of this waterfront home. The exterior was restored to 19th century character. Craftsman inspired details directed the character of the interiors. The entry hall is paneled in butternut, a traditional material for boat interiors.
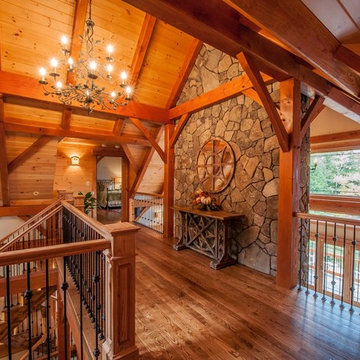
Stef Martin of Northpeak Design
Esempio di una grande scala a "U" rustica con pedata in legno e alzata in legno
Esempio di una grande scala a "U" rustica con pedata in legno e alzata in legno
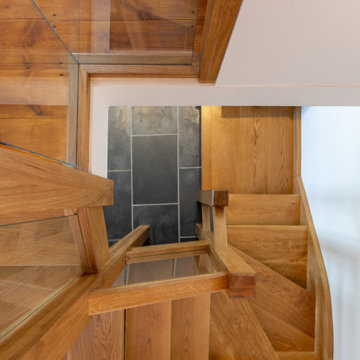
A beautiful oak staircase
Immagine di una piccola scala a "U" classica con pedata in legno, alzata in legno e parapetto in legno
Immagine di una piccola scala a "U" classica con pedata in legno, alzata in legno e parapetto in legno
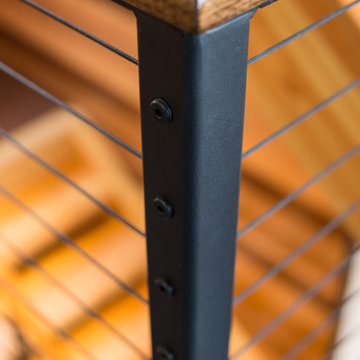
Close up image of railing post with black fittings.
Railings By Keuka Studios www.keuka-studios.com
Photography Dave Noonan
Idee per una grande scala a "U" stile rurale con pedata in legno, nessuna alzata e parapetto in cavi
Idee per una grande scala a "U" stile rurale con pedata in legno, nessuna alzata e parapetto in cavi
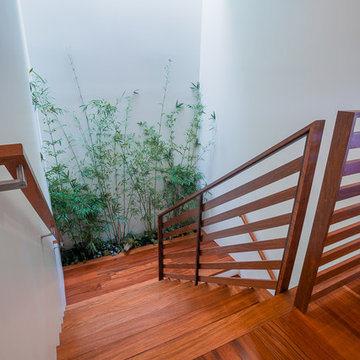
Rex Maximillian
Idee per una scala a "U" tropicale di medie dimensioni con pedata in legno, alzata in legno verniciato e parapetto in legno
Idee per una scala a "U" tropicale di medie dimensioni con pedata in legno, alzata in legno verniciato e parapetto in legno
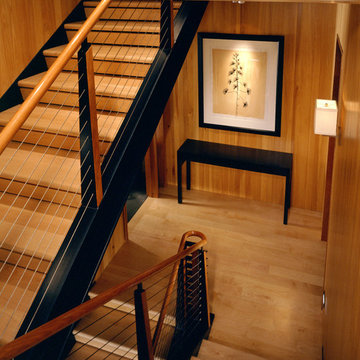
Pat Sudmeier
Esempio di una scala a "U" minimalista con pedata in legno e alzata in legno
Esempio di una scala a "U" minimalista con pedata in legno e alzata in legno
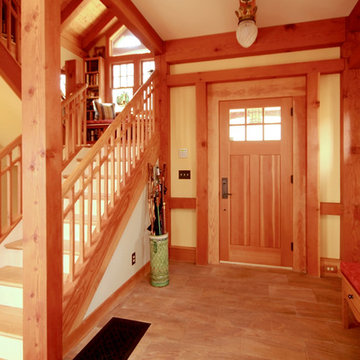
Cozy Living Room opens to stairs up and down in the mountainside retreat
Foto di una scala a "U" american style di medie dimensioni con pedata in legno e alzata in legno verniciato
Foto di una scala a "U" american style di medie dimensioni con pedata in legno e alzata in legno verniciato
463 Foto di scale a "U" color legno
5
