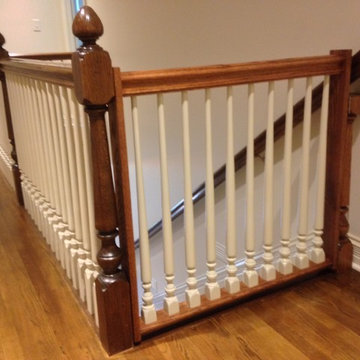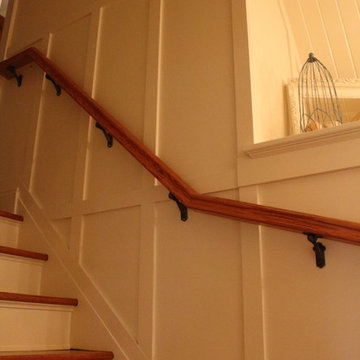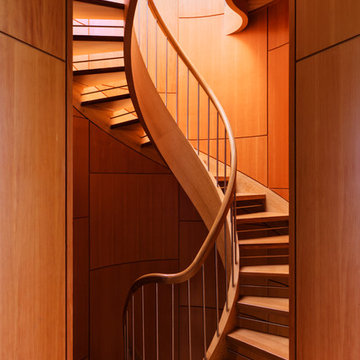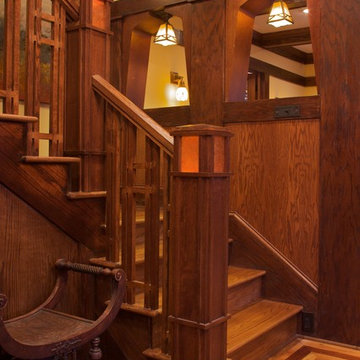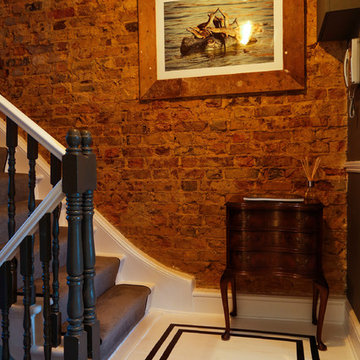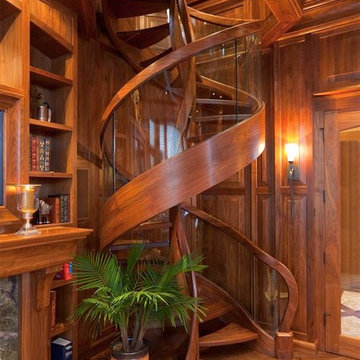10.560 Foto di scale color legno
Filtra anche per:
Budget
Ordina per:Popolari oggi
21 - 40 di 10.560 foto
1 di 2
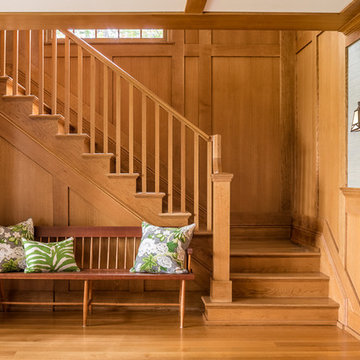
Jeff Roberts Imaging
Idee per una scala a "L" tradizionale con pedata in legno, alzata in legno e parapetto in legno
Idee per una scala a "L" tradizionale con pedata in legno, alzata in legno e parapetto in legno
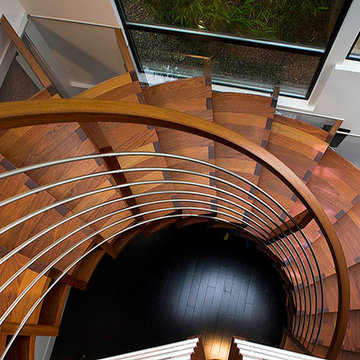
Glass extension of treads to adjacent walls provides safe passage up and down stairs.
Immagine di una grande scala a chiocciola minimalista con pedata in legno, nessuna alzata e parapetto in metallo
Immagine di una grande scala a chiocciola minimalista con pedata in legno, nessuna alzata e parapetto in metallo
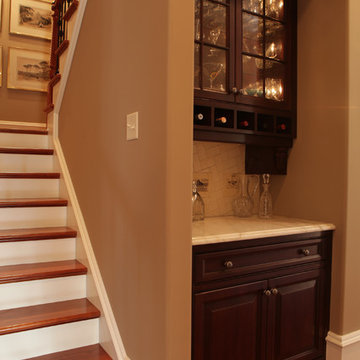
French Country style home in St James Plantation, Southport NC
Amy Tyndall Design LLC
Ispirazione per una scala tradizionale
Ispirazione per una scala tradizionale

Rustic ranch near Pagosa Springs, Colorado. Offers 270 degree views north. Corrugated sheet metal accents. Cove lighting. Ornamental banister. Turret.
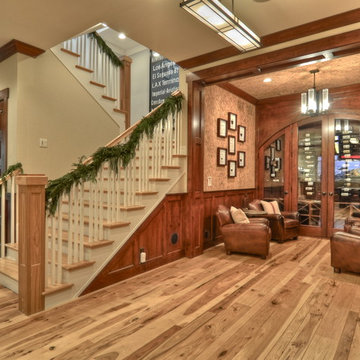
Beautiful CA craftsman style home in the heart of Hermosa Beach, CA.
Photos by Bowman Group
Foto di una scala stile americano
Foto di una scala stile americano
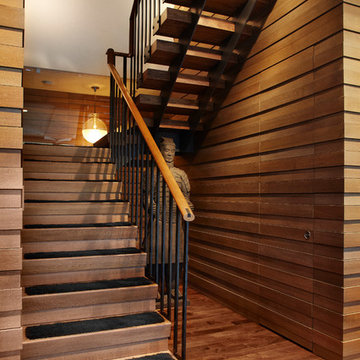
Sculptural staircases is another of this homes architecturally arresting features
Werner Straube Photography
Esempio di una scala contemporanea
Esempio di una scala contemporanea

FAMILY HOME IN SURREY
The architectural remodelling, fitting out and decoration of a lovely semi-detached Edwardian house in Weybridge, Surrey.
We were approached by an ambitious couple who’d recently sold up and moved out of London in pursuit of a slower-paced life in Surrey. They had just bought this house and already had grand visions of transforming it into a spacious, classy family home.
Architecturally, the existing house needed a complete rethink. It had lots of poky rooms with a small galley kitchen, all connected by a narrow corridor – the typical layout of a semi-detached property of its era; dated and unsuitable for modern life.
MODERNIST INTERIOR ARCHITECTURE
Our plan was to remove all of the internal walls – to relocate the central stairwell and to extend out at the back to create one giant open-plan living space!
To maximise the impact of this on entering the house, we wanted to create an uninterrupted view from the front door, all the way to the end of the garden.
Working closely with the architect, structural engineer, LPA and Building Control, we produced the technical drawings required for planning and tendering and managed both of these stages of the project.
QUIRKY DESIGN FEATURES
At our clients’ request, we incorporated a contemporary wall mounted wood burning stove in the dining area of the house, with external flue and dedicated log store.
The staircase was an unusually simple design, with feature LED lighting, designed and built as a real labour of love (not forgetting the secret cloak room inside!)
The hallway cupboards were designed with asymmetrical niches painted in different colours, backlit with LED strips as a central feature of the house.
The side wall of the kitchen is broken up by three slot windows which create an architectural feel to the space.
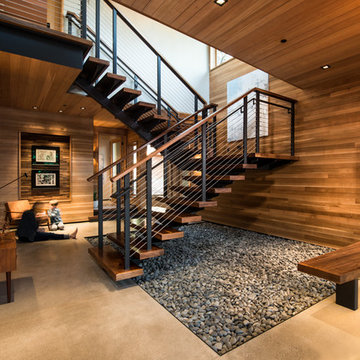
Interior Staircase
Ispirazione per una grande scala sospesa rustica con pedata in legno e nessuna alzata
Ispirazione per una grande scala sospesa rustica con pedata in legno e nessuna alzata
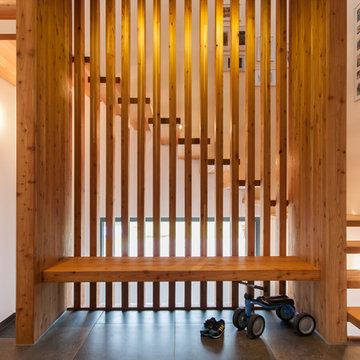
Foto di una grande scala curva design con pedata in legno e nessuna alzata
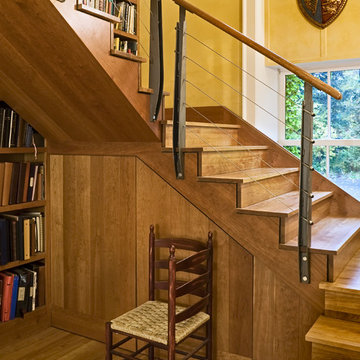
Rob Karosis Photography
www.robkarosis.com
Ispirazione per una scala contemporanea con pedata in legno, alzata in legno e parapetto in cavi
Ispirazione per una scala contemporanea con pedata in legno, alzata in legno e parapetto in cavi
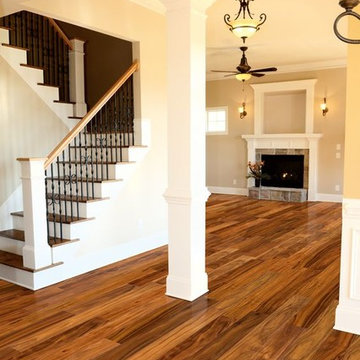
Idee per una scala a "U" chic di medie dimensioni con pedata in legno, alzata in legno verniciato e parapetto in metallo
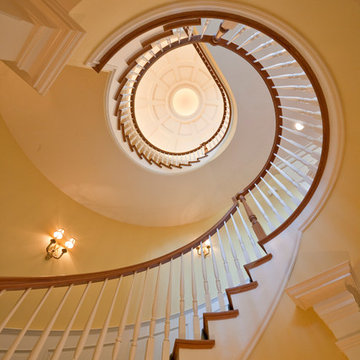
Ispirazione per una grande scala curva tradizionale con pedata in legno e alzata in moquette
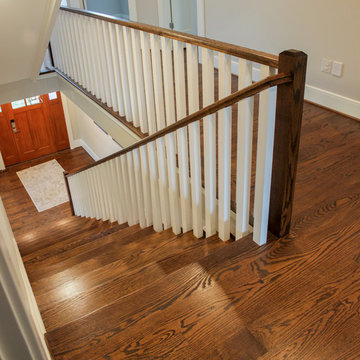
Fabulous new home near Walter Reed Hospital is featuring one of our recently built wooden staircases. The open balustrade system selected by the builder not only allows natural light to travel throughout four levels of beautiful designed spaces, it also balances the structural demands of the stairs and the elegant surroundings. CSC 1976-2020 © Century Stair Company ® All rights reserved.
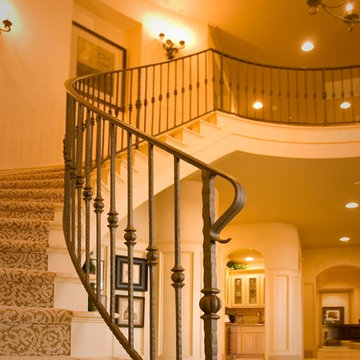
Idee per una scala curva chic di medie dimensioni con pedata in moquette, alzata in moquette e parapetto in metallo
10.560 Foto di scale color legno
2
