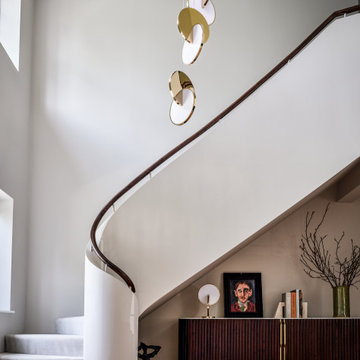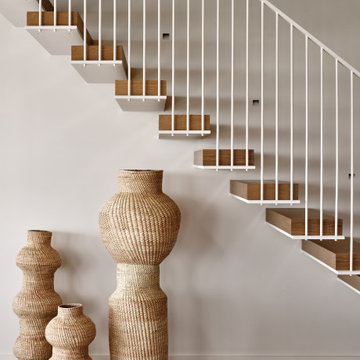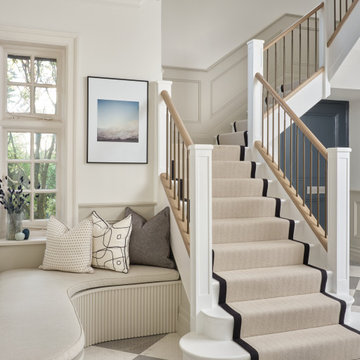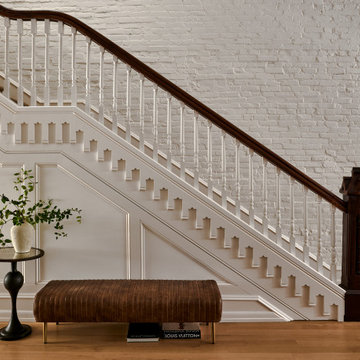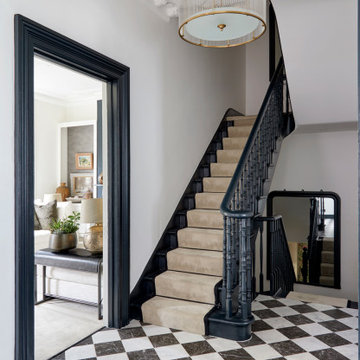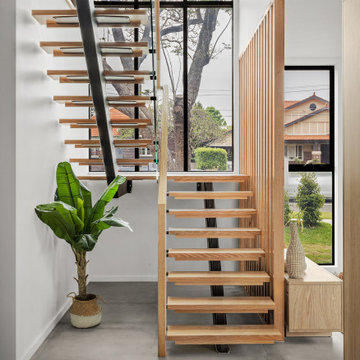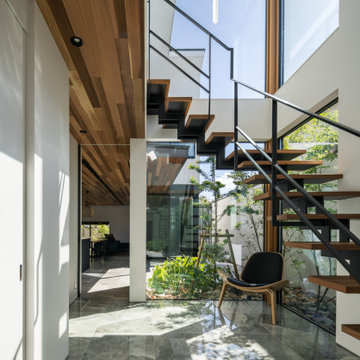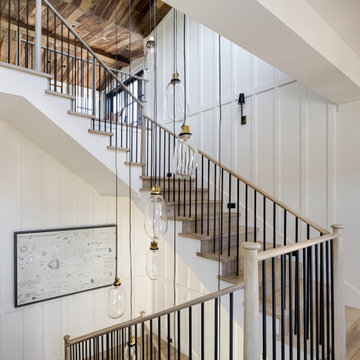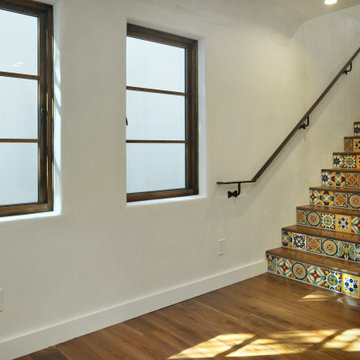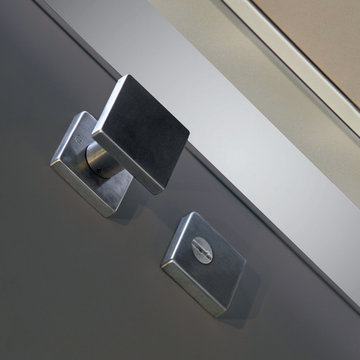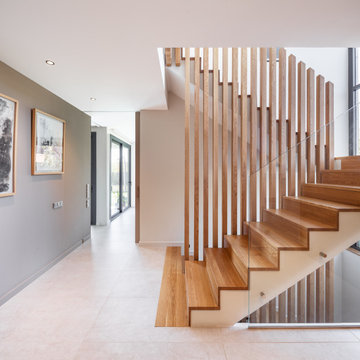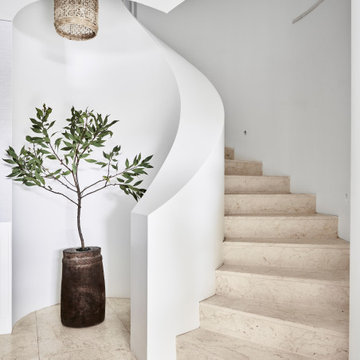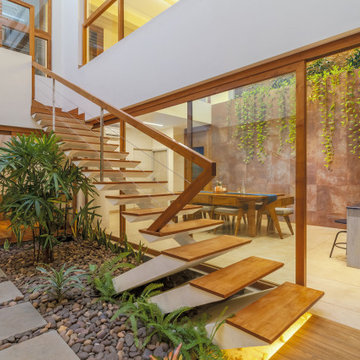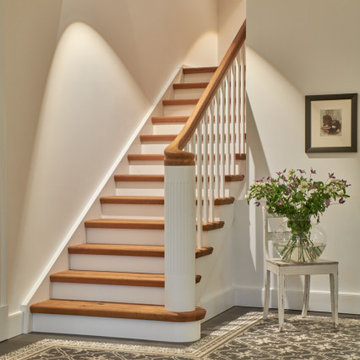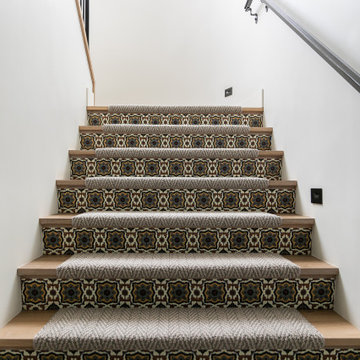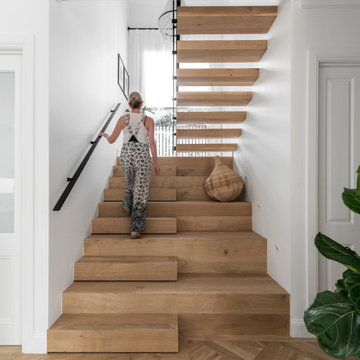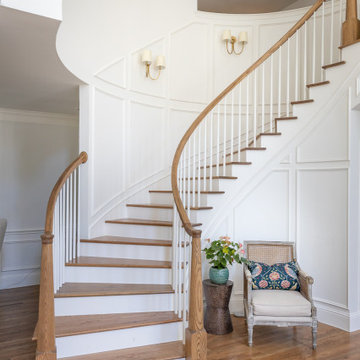544.560 Foto di scale
Filtra anche per:
Budget
Ordina per:Popolari oggi
101 - 120 di 544.560 foto
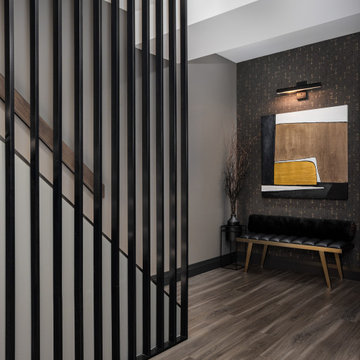
Ispirazione per una scala minimalista con pedata in legno, alzata in legno, parapetto in legno e carta da parati
Trova il professionista locale adatto per il tuo progetto
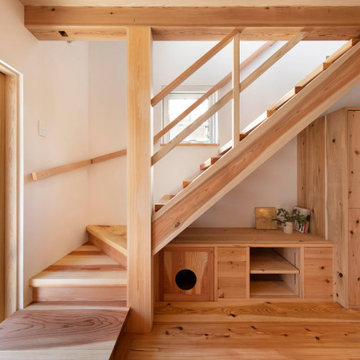
階段下にTV置き場と猫のトイレも設置。
Ispirazione per una piccola scala sospesa american style con pedata in legno, nessuna alzata e parapetto in legno
Ispirazione per una piccola scala sospesa american style con pedata in legno, nessuna alzata e parapetto in legno
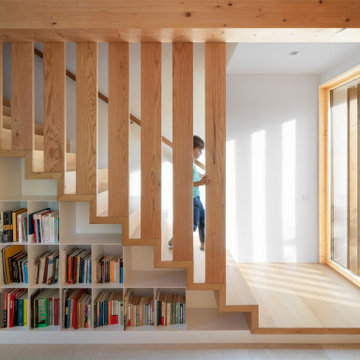
Las escaleras de madera
| The wooden staircase
Idee per una scala mediterranea
Idee per una scala mediterranea
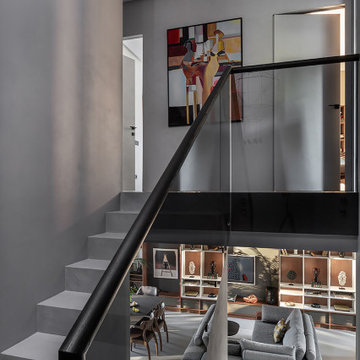
Modern minimalism as a basis for unusual, expressive art objects and author’s painting. This is what determined the main style of the living space. The concept was based on such materials as concrete and plaster, natural wood and stone. The interior had to be as natural as possible, reflecting the architectural image of the residential complex and the beauty of the surrounding nature. “The most important thing for me in this project is the result. Customers say that the interior has become their place of power! They want to return home, invite guests, spend a lot of time in their house and enjoy life here! It is very valuable and important that the project was realized almost 100%, while the customers themselves were interested not to deviate even a millimeter from the project, but to do everything exactly as the Author intended,” emphasized project designer Ksenia Mitskevich.
Coswick oak Cinnamon hardwood flooring was used in the project.
Designer: Ksenia Mitskevich.
Photo by Sergey Pilipovich.
Coswick’s partner: Domani.
544.560 Foto di scale
6
