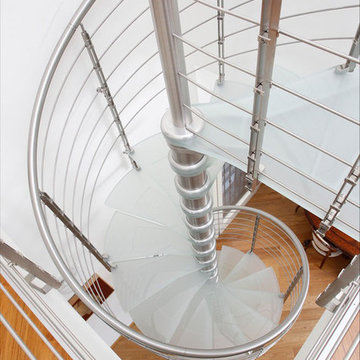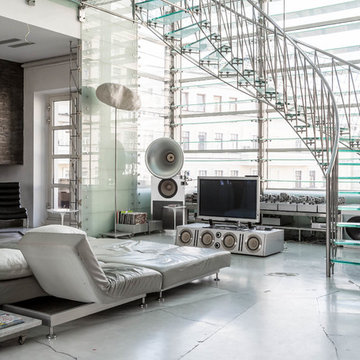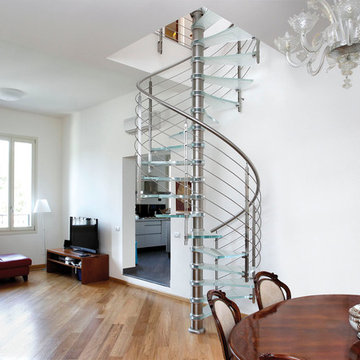993 Foto di scale con pedata in vetro
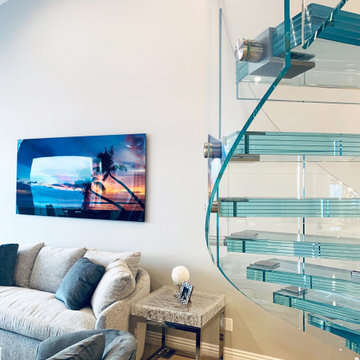
sapphire blue glass treads with glass railing.
Idee per una scala a chiocciola minimalista di medie dimensioni con pedata in vetro, alzata in vetro e parapetto in vetro
Idee per una scala a chiocciola minimalista di medie dimensioni con pedata in vetro, alzata in vetro e parapetto in vetro
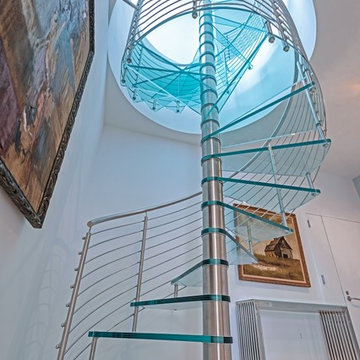
Glass treads are a great option for allowing much needed natural light into any space.
Idee per una scala a chiocciola moderna con pedata in vetro e parapetto in metallo
Idee per una scala a chiocciola moderna con pedata in vetro e parapetto in metallo
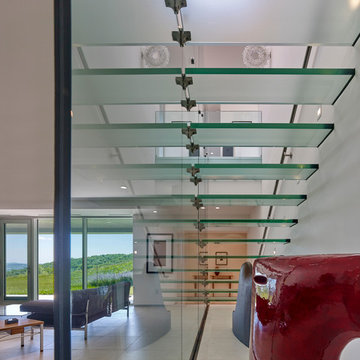
Design by Meister-Cox Architects, PC.
Photos by Don Pearse Photographers, Inc.
Immagine di una grande scala sospesa moderna con pedata in vetro, nessuna alzata e parapetto in vetro
Immagine di una grande scala sospesa moderna con pedata in vetro, nessuna alzata e parapetto in vetro
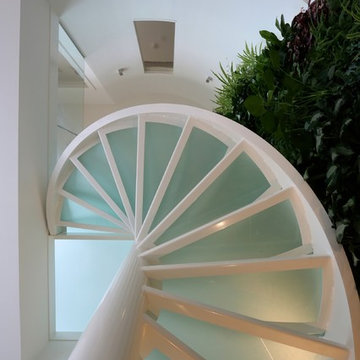
Karakteristiek Fotografie
Ispirazione per una scala a chiocciola moderna di medie dimensioni con pedata in vetro e alzata in metallo
Ispirazione per una scala a chiocciola moderna di medie dimensioni con pedata in vetro e alzata in metallo
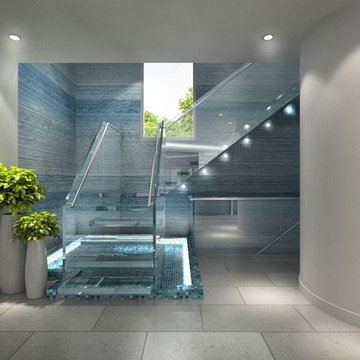
Realistic rendering
Immagine di una grande scala sospesa moderna con pedata in vetro e nessuna alzata
Immagine di una grande scala sospesa moderna con pedata in vetro e nessuna alzata
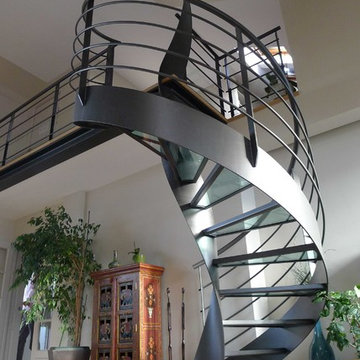
Ispirazione per una grande scala a chiocciola minimalista con pedata in vetro e nessuna alzata
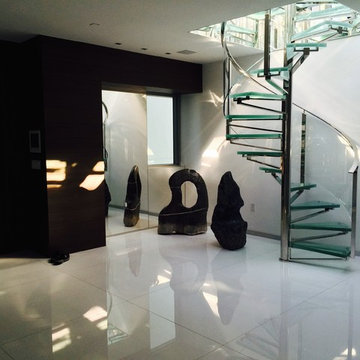
Foto di una scala a chiocciola moderna di medie dimensioni con pedata in vetro e nessuna alzata
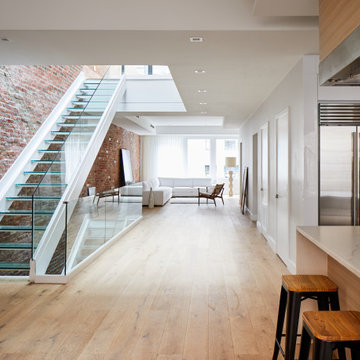
Foto di una grande scala sospesa contemporanea con pedata in vetro, nessuna alzata e parapetto in vetro
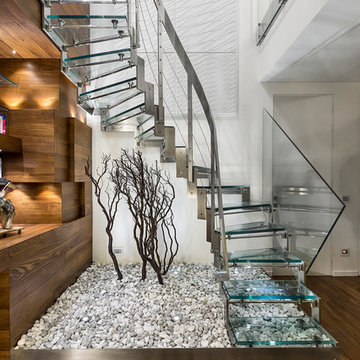
Antonio e Roberto Tartaglione
Ispirazione per una scala a "U" minimal con pedata in vetro e nessuna alzata
Ispirazione per una scala a "U" minimal con pedata in vetro e nessuna alzata
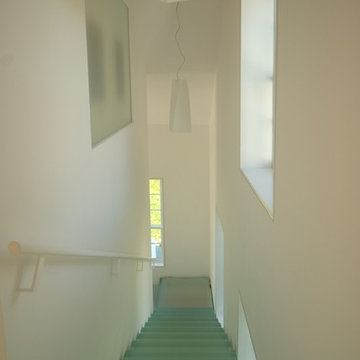
Two distinct and seemingly disparate ideas are reflected in this house: the memory of a 19th century Cape Cod residence that stood on the site for over 100 years and the desire for a new, minimalist spatial expression.
Photos by Wayne Fuji'i, c 2009

With a compact form and several integrated sustainable systems, the Capitol Hill Residence achieves the client’s goals to maximize the site’s views and resources while responding to its micro climate. Some of the sustainable systems are architectural in nature. For example, the roof rainwater collects into a steel entry water feature, day light from a typical overcast Seattle sky penetrates deep into the house through a central translucent slot, and exterior mounted mechanical shades prevent excessive heat gain without sacrificing the view. Hidden systems affect the energy consumption of the house such as the buried geothermal wells and heat pumps that aid in both heating and cooling, and a 30 panel photovoltaic system mounted on the roof feeds electricity back to the grid.
The minimal foundation sits within the footprint of the previous house, while the upper floors cantilever off the foundation as if to float above the front entry water feature and surrounding landscape. The house is divided by a sloped translucent ceiling that contains the main circulation space and stair allowing daylight deep into the core. Acrylic cantilevered treads with glazed guards and railings keep the visual appearance of the stair light and airy allowing the living and dining spaces to flow together.
While the footprint and overall form of the Capitol Hill Residence were shaped by the restrictions of the site, the architectural and mechanical systems at work define the aesthetic. Working closely with a team of engineers, landscape architects, and solar designers we were able to arrive at an elegant, environmentally sustainable home that achieves the needs of the clients, and fits within the context of the site and surrounding community.
(c) Steve Keating Photography
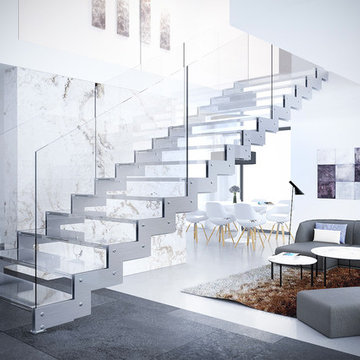
Rintal spa, Forli, Italy www.rintal.com
Idee per una grande scala sospesa contemporanea con pedata in vetro, nessuna alzata e parapetto in vetro
Idee per una grande scala sospesa contemporanea con pedata in vetro, nessuna alzata e parapetto in vetro
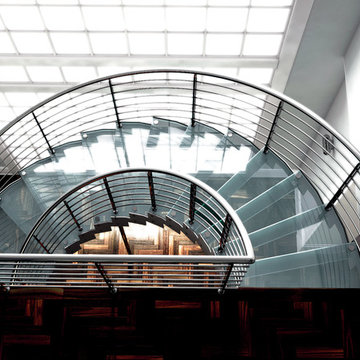
Esempio di una grande scala curva contemporanea con pedata in vetro e nessuna alzata
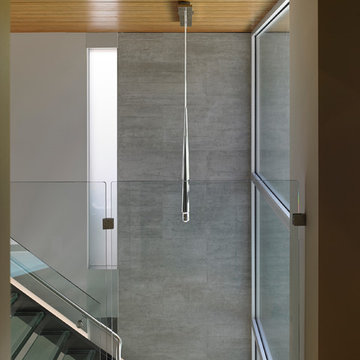
Floor to ceiling window maximizes natural light on the stairway and entryway. Expanses of glass, metal and concrete give the home a modern look with an industrial edge.
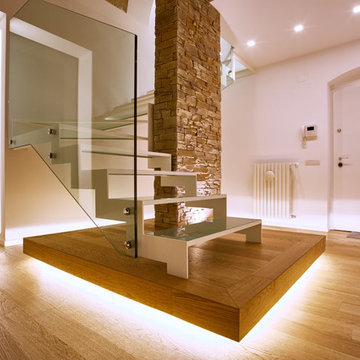
Esempio di una scala a "L" contemporanea di medie dimensioni con pedata in vetro
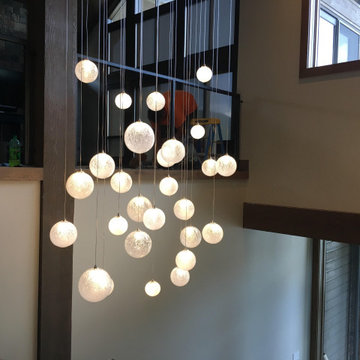
Idee per una scala sospesa contemporanea di medie dimensioni con pedata in vetro, alzata in vetro e parapetto in metallo

Laminated glass is a safety glass that uses one or more layers of PVB film (polyvinyl butyral) or SGP between two or more pieces of glass. It is made under a special process and is combined into a whole through high temperature and high pressure within a certain period of time.
Longlass Laminated Glass Advantages:
1. We have high class dust-free constant temperature and humidity laminating production line.
2. We are the approved processor by SentryGlass
3. Our products meet the requirements of BS EN12600:2002 Class 1 (C) 1 ,and ANSI Z97.1-2015 Class A ,type 4.
An impact perfbimance test for materials in accordance with BS EN12600:2002 has been performed on the four given samples. The performance classification of the all test samples is Classification 1 (C) 1.
Performance Test
Sample:5mm tempered glass + 1.14 PVB + 5mm tempered glass
Impact Test: In accordance with Clause 5.1 of ANSI Z97.1-2015 Type 4
Thermal Test: In accordance with Clause 5.3 of ANSI Z97.1-2015
The distinguish between PVB & SGP:
1.The shear modulus of SGP is 50 times of that of PVB.
2.The Tear strength of SGP is 5 times of that of PVB.
3.The bearing capacity of SGP is 2 times of that of PVB.
4. The bending of SGP is only 1/4 of that of PVB.
In a word, SGP has better performance than PVB, and it's widely applied in glass path, glass ceiling, glass floor, Stair Treads,etc.
Longlass Laminated Glass Features
Energy saving
When sunlight directly shines on a piece of colorless laminated glass, the PVB interlayer film can absorb most of the heat and only radiate a part of the heat back indoors, making the indoor and outdoor heat difficult to conduct, reducing heat energy consumption, thereby maintaining indoor temperature and saving air conditioning Energy consumption.
Security
it can withstand the penetration of accidental impact. Once the glass is damaged, its fragments will still stick together with the intermediate film, which can avoid personal or property damage caused by the glass falling, and the whole piece of glass remains intact and can continue to withstand impact, wind and rain
Sound insulation
The interlayer film has the function of blocking sound waves, so that the laminated glass can effectively control the transmission of sound and play a good sound insulation effect.
Noise reduction
In the process of sound wave transmission, the glass on both sides of the film is reflected back and forth, and is attenuated and absorbed by the soft film. Generally, the noise can be reduced by 30-40 dB. The thicker the film, the better the noise reduction effect.
Decorative effect
The laminated glass can be sandwiched with various patterns, which can achieve the decorative effect, and there are also decorative effects such as ice glass.
UV resistance
The interlayer film has the function of filtering ultraviolet rays; the special PVB film can make laminated glass weaken the transmission of sunlight, effectively block ultraviolet rays, reduce the fading of indoor fabrics. The color PVB interlayer film has different light transmittance, and can control the ultraviolet and heat gain as needed. It will not block the penetration of visible light .
993 Foto di scale con pedata in vetro
1
