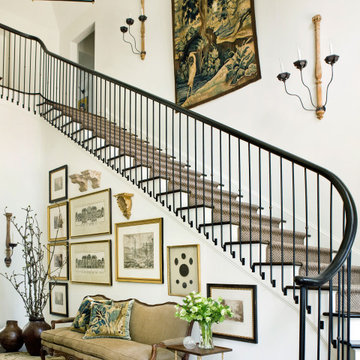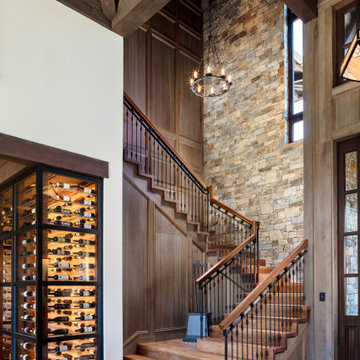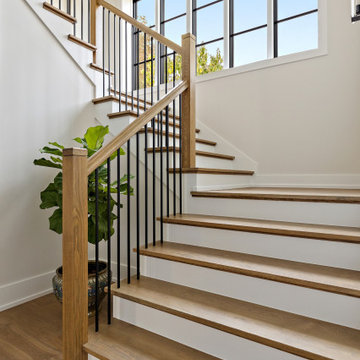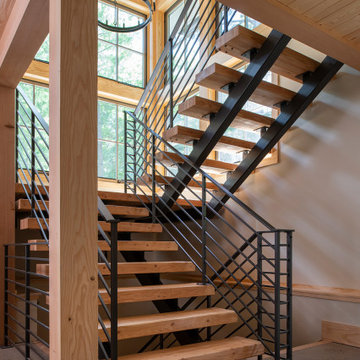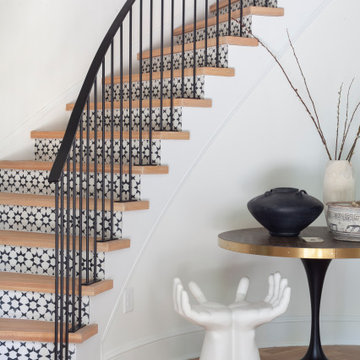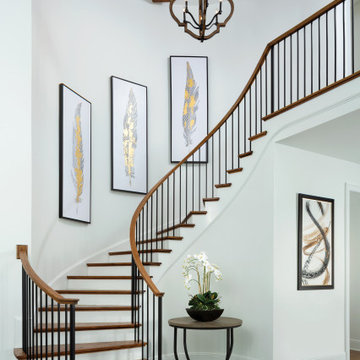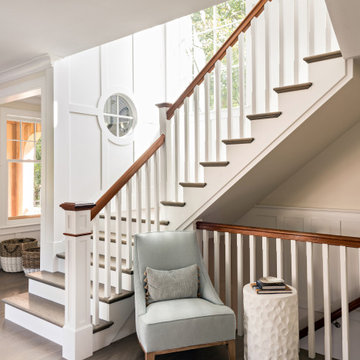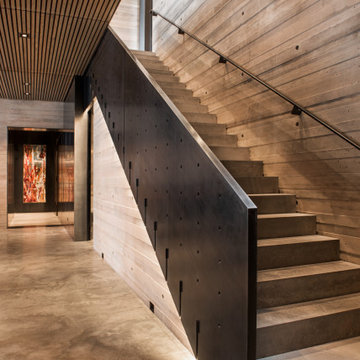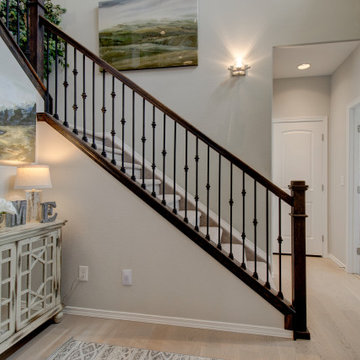544.979 Foto di scale
Filtra anche per:
Budget
Ordina per:Popolari oggi
161 - 180 di 544.979 foto
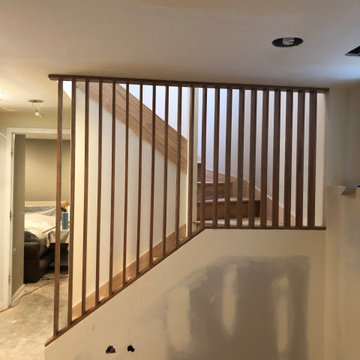
Red oak room divider / stair partition and oak hardwood stair treads in Ravenswood
Ispirazione per una scala stile americano con pedata in legno e parapetto in legno
Ispirazione per una scala stile americano con pedata in legno e parapetto in legno
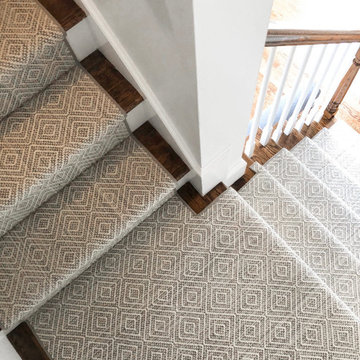
It’s #transformationtuesday which means we are sharing before and after photos of a #stairrunner project our installation team completed recently!
We interviewed the homeowner to learn more about how she discovered us and why she selected the style she chose for her stair runner! Here are is the response!
“I found you on Instagram from Candace of House of Paige (@_houseofpaige_)and also have seen Brenna Smith of Hope and Bay Design (@hopeandbay) go there too. You guys were local and I loved your instagram page - it was super easy to find inspiration ideas so I knew I needed to reach out.
We have two dogs and a toddler (with another baby on the way!) so we wanted something that would be durable but would match our style a bit more! We did Oil Nut Bay in Charcoal.
From my first visit to your work room to working with Billy over email, you made the process so easy! I really appreciated the honest feedback and opinions on the different styles we liked and if it would fit our lifestyle with dogs and kids at home. We must have had a dozen samples sent to us over the 2 months we worked together and it was just so easy to work with you virtually. We are so happy with the final product :)”
We thank every single one of you for sharing your story and experience with us at The Carpet Workroom!
Trova il professionista locale adatto per il tuo progetto

The custom rift sawn, white oak staircase with the attached perforated screen leads to the second, master suite level. The light flowing in from the dormer windows on the second level filters down through the staircase and the wood screen creating interesting light patterns throughout the day.

L’accent a été mis sur une recherche approfondie de matériaux, afin qu’aucun d’entre eux ne prenne le dessus sur l’autre.
La montée d'escalier est traitée en bois, afin d'adoucir l'ambiance et de contraster avec le mur en béton.
De nombreux rangements ont été dissimulés dans les murs afin de laisser les différentes zones dégagées et épurées
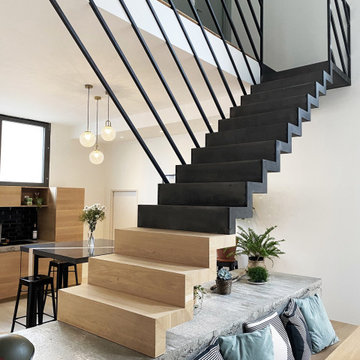
Un escalier unique; pièce maitresse de l'espace faisant office de séparation entre la cuisine et la salle à manger. Posé sur un bloc de béton brut, servant de meuble de cuisine et de banc pour la salle à manger, on passe dessus pour monter à l'étage. Tout le reste s'articule avec simplicité et légèreté autour de cet escalier. Comme la table de la cuisine flottant sur deux pieds qui prennent forme dès l'entrée de la maison en créant une ligne en bois dans le sol. Un ensemble léger visuellement mais techniquement très complexe.

Immagine di una scala tradizionale con pedata in legno, alzata in legno, parapetto in legno e boiserie
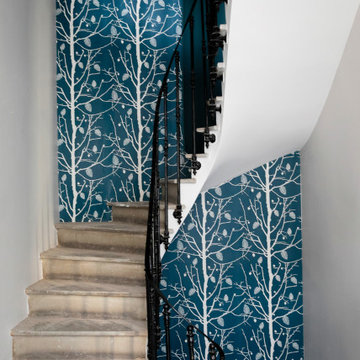
Rénovation d'une maison de maître et d'une cave viticole
Ispirazione per una scala industriale con parapetto in metallo e carta da parati
Ispirazione per una scala industriale con parapetto in metallo e carta da parati

The new stair winds through a light-filled tower separated with a vertical walnut screen wall.
Foto di una piccola scala a "U" american style con pedata in legno, alzata in legno e parapetto in metallo
Foto di una piccola scala a "U" american style con pedata in legno, alzata in legno e parapetto in metallo

Stairway to upper level.
Esempio di una grande scala sospesa rustica con pedata in legno, alzata in legno e parapetto in cavi
Esempio di una grande scala sospesa rustica con pedata in legno, alzata in legno e parapetto in cavi

Esempio di una scala a "U" stile rurale con pedata in legno, alzata in legno e parapetto in metallo
544.979 Foto di scale

Foto di una scala a "U" country con pedata in legno, alzata in legno verniciato, parapetto in legno e boiserie
9
