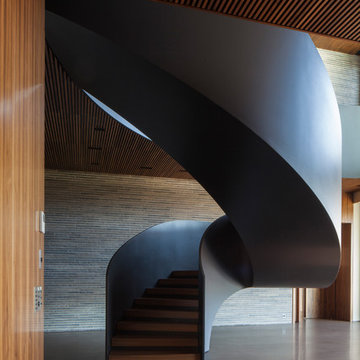1.974 Foto di scale con alzata in cemento
Filtra anche per:
Budget
Ordina per:Popolari oggi
1 - 20 di 1.974 foto
1 di 2

Ingresso e scala. La scala esistente è stata rivestita in marmo nero marquinia, alla base il mobile del soggiorno abbraccia la scala e arriva a completarsi nel mobile del'ingresso. Pareti verdi e pavimento ingresso in marmo verde alpi.
Nel sotto scala è stata ricavato un armadio guardaroba per l'ingresso.
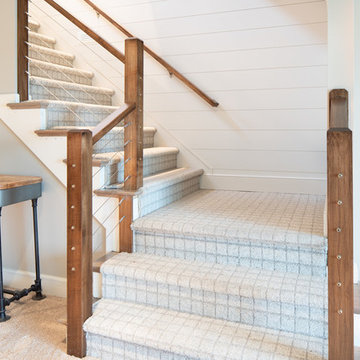
Idee per una scala a "L" chic di medie dimensioni con pedata in moquette, alzata in cemento e parapetto in legno
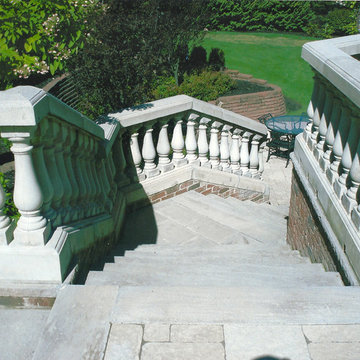
Immagine di una grande scala curva chic con pedata in cemento e alzata in cemento

Custom staircase made of natural limestone.
Ispirazione per una grande scala a rampa dritta classica con pedata in pietra calcarea, alzata in cemento, parapetto in metallo e pannellatura
Ispirazione per una grande scala a rampa dritta classica con pedata in pietra calcarea, alzata in cemento, parapetto in metallo e pannellatura

The curvature of the staircase gradually leads to a grand reveal of the yard and green space.
Esempio di un'ampia scala curva classica con pedata in cemento, alzata in cemento e parapetto in metallo
Esempio di un'ampia scala curva classica con pedata in cemento, alzata in cemento e parapetto in metallo
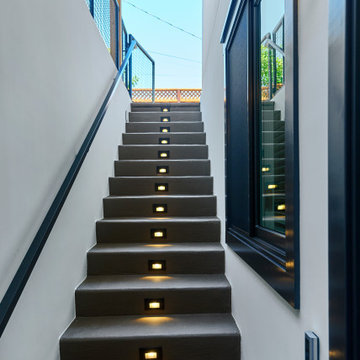
This staircase runs along the rear exterior of the house down to the finished basement.
Foto di una scala a rampa dritta american style di medie dimensioni con pedata in cemento, alzata in cemento e parapetto in metallo
Foto di una scala a rampa dritta american style di medie dimensioni con pedata in cemento, alzata in cemento e parapetto in metallo
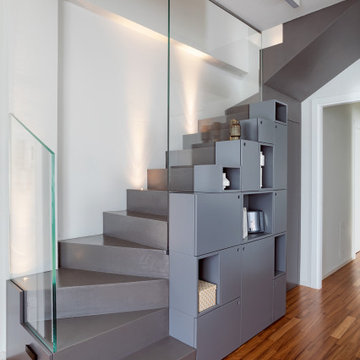
Immagine di una scala a "L" design di medie dimensioni con pedata in cemento, alzata in cemento e parapetto in vetro

Esempio di una scala sospesa minimalista di medie dimensioni con pedata in cemento e alzata in cemento
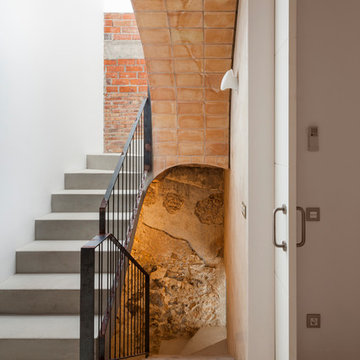
FA House, L'Escala - Fotografía: Lluis Casals
Esempio di una scala a "U" mediterranea di medie dimensioni con pedata in cemento e alzata in cemento
Esempio di una scala a "U" mediterranea di medie dimensioni con pedata in cemento e alzata in cemento
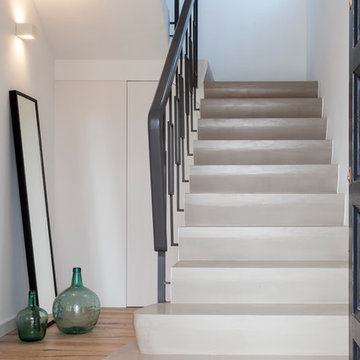
Idee per una scala a "U" chic di medie dimensioni con pedata in cemento e alzata in cemento
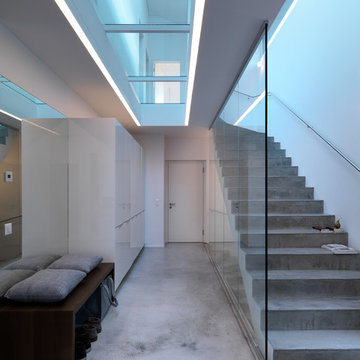
Leicht Küchen: http://www.leicht.com/en/references/abroad/project-vilters-switzerland/
Design*21: http://www.godesign21.com/
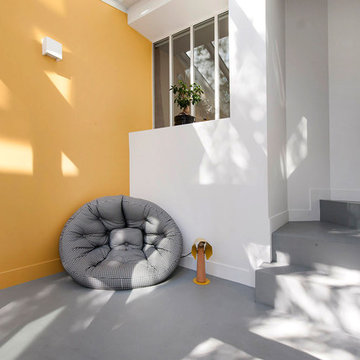
Idee per una scala a "L" design di medie dimensioni con pedata in cemento, alzata in cemento e parapetto in vetro
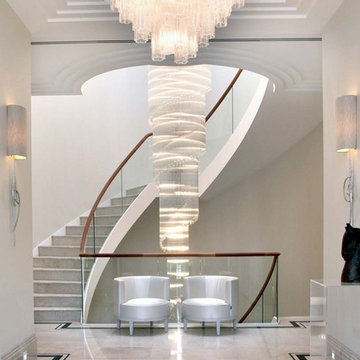
Ice Chandelier (murano glass)
Idee per una scala curva design con pedata in cemento e alzata in cemento
Idee per una scala curva design con pedata in cemento e alzata in cemento
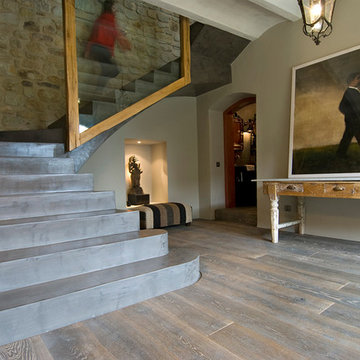
Imagen del espectacular ingres y escalera del proyecto de interiorismo de Joan Llongueras en una histórica vivienda de l'Emporda.
Decoración y diseño se adaptan a la perfección en un entorno rústico y acogedor.
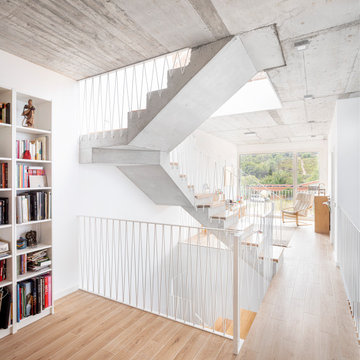
Idee per una scala a "U" minimal di medie dimensioni con pedata in legno, alzata in cemento e parapetto in metallo
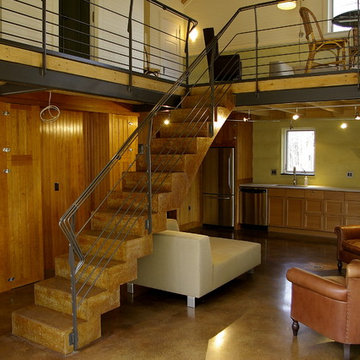
Concrete staircase and metal railing.
Immagine di una scala sospesa rustica di medie dimensioni con pedata in cemento, alzata in cemento e parapetto in cavi
Immagine di una scala sospesa rustica di medie dimensioni con pedata in cemento, alzata in cemento e parapetto in cavi
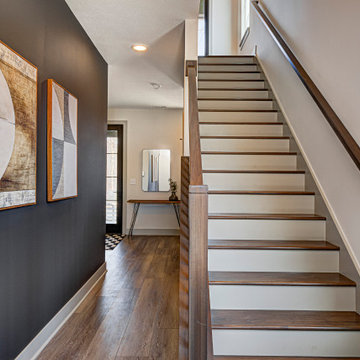
Explore urban luxury living in this new build along the scenic Midland Trace Trail, featuring modern industrial design, high-end finishes, and breathtaking views.
The entryway features a black and white patterned carpet, complementing the sleek staircase and elegant artwork, creating a sophisticated ambience.
Project completed by Wendy Langston's Everything Home interior design firm, which serves Carmel, Zionsville, Fishers, Westfield, Noblesville, and Indianapolis.
For more about Everything Home, see here: https://everythinghomedesigns.com/
To learn more about this project, see here:
https://everythinghomedesigns.com/portfolio/midland-south-luxury-townhome-westfield/
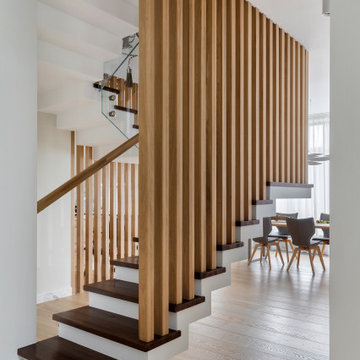
Esempio di una grande scala a "U" contemporanea con pedata in legno, alzata in cemento e parapetto in legno
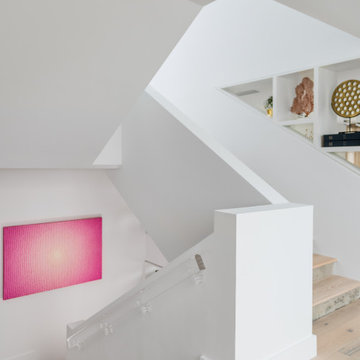
Modern staircase with acrylic hand rail and curated art pieces.
Ispirazione per una grande scala a "U" stile marinaro con pedata in legno e alzata in cemento
Ispirazione per una grande scala a "U" stile marinaro con pedata in legno e alzata in cemento
1.974 Foto di scale con alzata in cemento
1
