557 Foto di scale con alzata in cemento e parapetto in metallo
Filtra anche per:
Budget
Ordina per:Popolari oggi
1 - 20 di 557 foto
1 di 3

Ingresso e scala. La scala esistente è stata rivestita in marmo nero marquinia, alla base il mobile del soggiorno abbraccia la scala e arriva a completarsi nel mobile del'ingresso. Pareti verdi e pavimento ingresso in marmo verde alpi.
Nel sotto scala è stata ricavato un armadio guardaroba per l'ingresso.
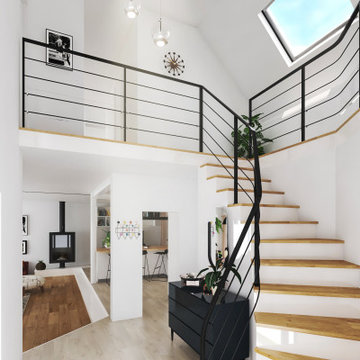
Immagine di una piccola scala curva design con pedata in legno, alzata in cemento e parapetto in metallo
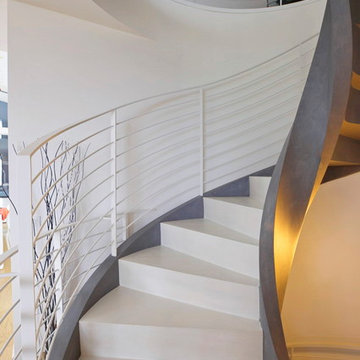
Fornitura e progettazione: Sistemawood www.sisthemawood.com
Fotografo: Matteo Rinaldi
Idee per una grande scala a chiocciola moderna con pedata in cemento, alzata in cemento e parapetto in metallo
Idee per una grande scala a chiocciola moderna con pedata in cemento, alzata in cemento e parapetto in metallo
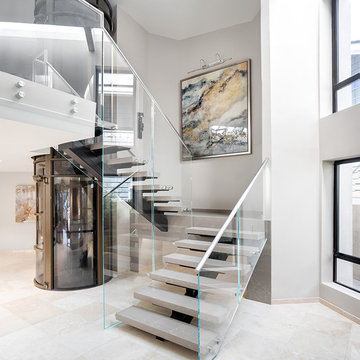
Designed By: Richard Bustos Photos By: Chad Mellon
It is practically unheard of in interior design—that, in a matter of four hours, the majority of furnishings, accessories, lighting and artwork could be selected for an entire 5,000-square-foot home. But that was exactly the story for Cantoni designer Richard Bustos and his clients, Karen and Mike Moran. The couple, who had purchased and were in the midst of gutting a home on the water in Newport Beach, California, knew what they wanted.
Combined with Richard’s design assistance, it was a match made for swift decision-making and the resulting beautifully neutral, modern space. “We went into Cantoni in Irvine and fell in love with it—it was everything we liked,” Karen says. “Richard had the same vision we did, and we told him what we wanted, and he would direct us. He was on the same level.”
Even more surprising: they selected the furnishings before the home’s bones were even complete. They had wanted a more contemporary vibe to capitalize on the expansive bay views and were in the midst of ripping out low ceilings and outdated spaces. “We wanted modern warmth,” Karen says. “Cantoni furniture was the perfect fit.”
After their initial meeting, Richard met with the couple several times to take measurements and ensure pieces would fit. And they did—with elegant cohesion. In the living room, they leaned heavily on the Fashion Affair collection by Malerba, which is exclusive to Cantoni in the U.S. He flanked the Fashion Affair sofa in ivory leather with the Fashion Affair club chairs in taupe leather and the ivory Viera area rug to create a sumptuous textural mix. In the center, he placed the brown-glossed Fashion Affair low cocktail table and Fashion Affair occasional table for ease of entertaining and conversation.
A punch of glamour came by way of a set of Ravi table lamps in gold-glazed porcelain set on special-ordered Fashion Affair side tables. The Harmony floor sculpture in black stone and capiz shell was brought in for added interest. “Because of the grand scale of the living room—with high ceilings and numerous windows overlooking the water—the pieces in the space had to have more substance,” Richard says. “They are heavier-scaled than traditional modern furnishings, and in neutral tones to allow the architectural elements, such as a glass staircase and elevator, to be the main focal point.”
The trio settled on the Fashion Affair extension table in brown gloss with a bronze metal arc base in the formal dining area, and flanked it with eight Arcadia high-back chairs. “We like to have Sunday dinners with our large family, and now we finally have a big dining-room table,” Karen says. The master bedroom also affords bay views, and they again leaned heavily on neutral tones with the M Place California-king bed with chrome accents, the M Place nightstand with M Place table lamps, the M Place bench, Natuzzi’s Anteprima chair and a Scoop accent table. “They were fun, happy, cool people to work with,” Richard says.
One of the couple’s favorite spaces—the family room—features a remote-controlled, drop-down projection screen. For comfortable viewing, Richard paired the Milano sectional (with a power recliner) with the Sushi round cocktail table, the Lambrea accent table, and a Ravi table lamp in a gold metallic snakeskin pattern.
“Richard was wonderful, was on top of it, and was a great asset to our team,” Karen says. Mike agrees. “Richard was a dedicated professional,” he says. “He spent hours walking us through Cantoni making suggestions, measuring, and offering advice on what would and wouldn’t work. Cantoni furniture was a natural fit.”
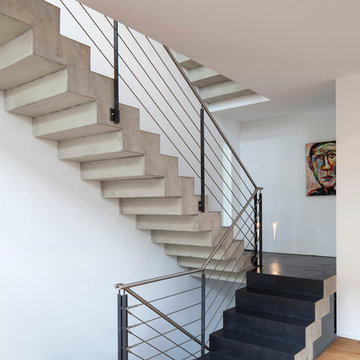
Fotografie: Markus Bollen
Foto di una scala a rampa dritta design di medie dimensioni con pedata in cemento, alzata in cemento e parapetto in metallo
Foto di una scala a rampa dritta design di medie dimensioni con pedata in cemento, alzata in cemento e parapetto in metallo
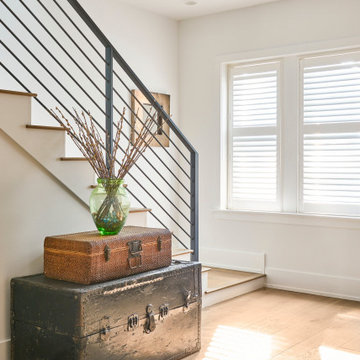
In the heart of Lakeview, Wrigleyville, our team completely remodeled a condo: kitchen, master and guest bathrooms, living room, and mudroom.
Design & build by 123 Remodeling - Chicago general contractor https://123remodeling.com/
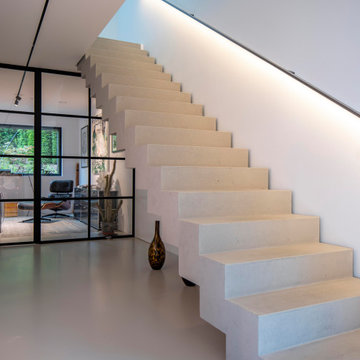
Foto: Michael Voit, Nußdorf
Foto di una scala a rampa dritta design con pedata in cemento, alzata in cemento e parapetto in metallo
Foto di una scala a rampa dritta design con pedata in cemento, alzata in cemento e parapetto in metallo
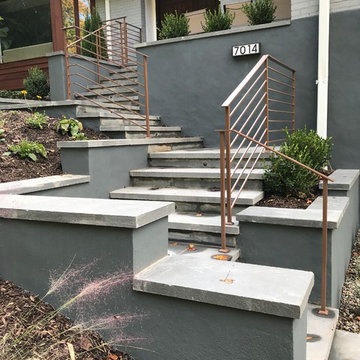
New entry created with bluestone steps, and landings, elevated sitting stoop, and address wall, expand the footprint of home into the landscape. Brick and concrete parged walls painted two tone grey to give modern look to home.
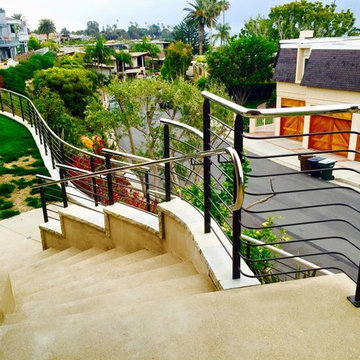
Immagine di una grande scala curva moderna con pedata in cemento, alzata in cemento e parapetto in metallo
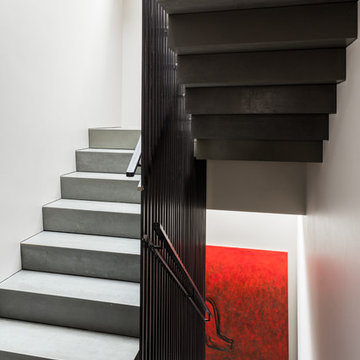
Photo Credit: Andrew Beasley
Immagine di una grande scala a "U" contemporanea con pedata in cemento, alzata in cemento e parapetto in metallo
Immagine di una grande scala a "U" contemporanea con pedata in cemento, alzata in cemento e parapetto in metallo
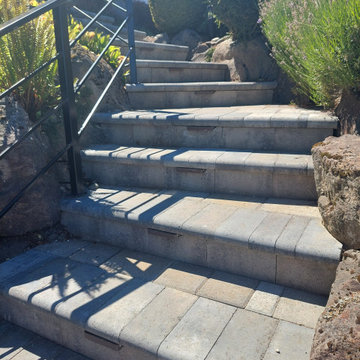
Custom made on site railing, with paver stairs to front entryway.
Idee per una scala curva contemporanea di medie dimensioni con pedata in cemento, alzata in cemento e parapetto in metallo
Idee per una scala curva contemporanea di medie dimensioni con pedata in cemento, alzata in cemento e parapetto in metallo
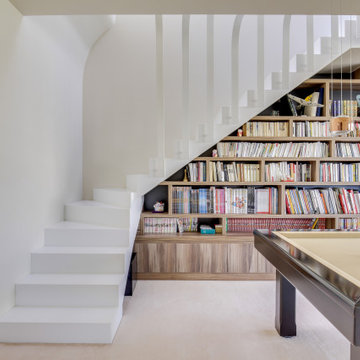
Idee per una scala a "L" contemporanea di medie dimensioni con pedata in cemento, alzata in cemento e parapetto in metallo
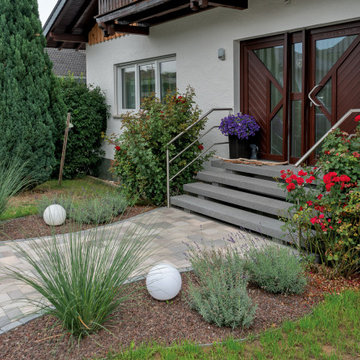
Trittstufen freitragend und Trittstufenpodest rinnit Basalt
Foto di una scala sospesa country con pedata in cemento, alzata in cemento e parapetto in metallo
Foto di una scala sospesa country con pedata in cemento, alzata in cemento e parapetto in metallo
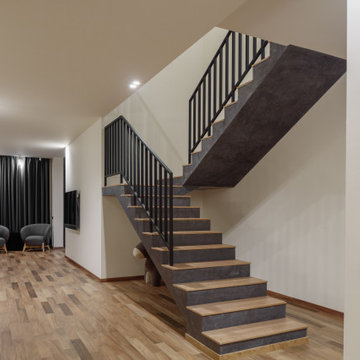
Foto di una scala a "U" design di medie dimensioni con pedata in legno, alzata in cemento e parapetto in metallo
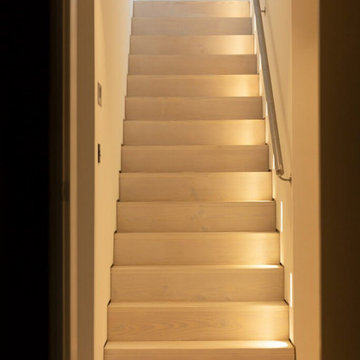
This staircase exudes a clean and neat appearance, adorned with wall lighting features that enhance its overall aesthetics. The design is characterized by a comfortable simplicity, achieving an elegant look that seamlessly blends functionality with style.
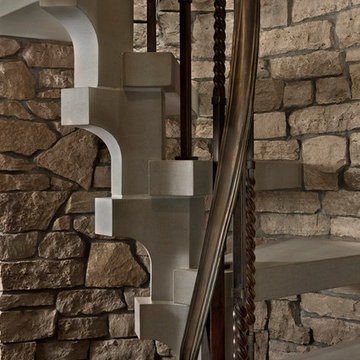
The dramatic tone of the project is reached with the signature piece; a custom milled stone spiral stair used for entry into the room. After months of conceptualizing and sketching out how to make this a one-of-a-kind stair case, we arrived at the idea of having this element be fully self-supporting with no center pole or additional supports. To achieve this, milled stone treads and risers were CNC cut to specific dimensions and dry-laid onto one another, providing the strength needed to support the necessary weight. This stair tower also features stone walls to match the wine/cigar room, and custom iron handrails and spindles that were hand pounded on-site.
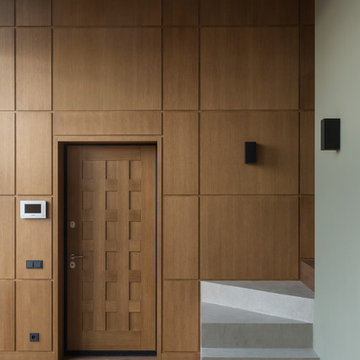
Architects Krauze Alexander, Krauze Anna
Esempio di una scala a "U" minimal di medie dimensioni con pedata in cemento, alzata in cemento e parapetto in metallo
Esempio di una scala a "U" minimal di medie dimensioni con pedata in cemento, alzata in cemento e parapetto in metallo
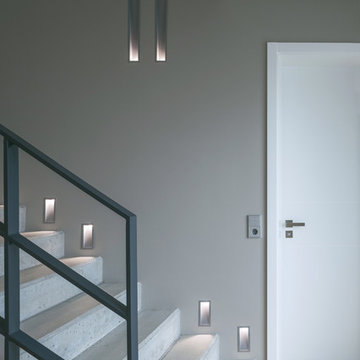
Henrik Schipper
Idee per una scala industriale con pedata in cemento, alzata in cemento e parapetto in metallo
Idee per una scala industriale con pedata in cemento, alzata in cemento e parapetto in metallo
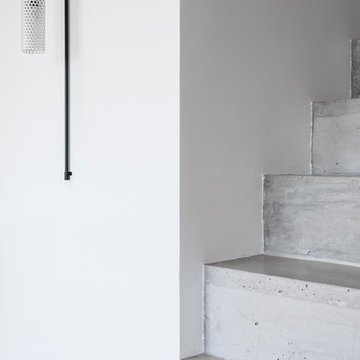
Photo : BCDF Studio
Esempio di una scala a "L" contemporanea di medie dimensioni con pedata in cemento, alzata in cemento e parapetto in metallo
Esempio di una scala a "L" contemporanea di medie dimensioni con pedata in cemento, alzata in cemento e parapetto in metallo
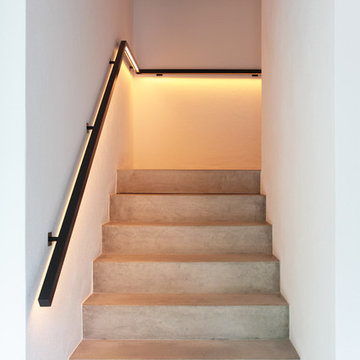
Axel Nieberg
Foto di una piccola scala a rampa dritta moderna con pedata in cemento, alzata in cemento e parapetto in metallo
Foto di una piccola scala a rampa dritta moderna con pedata in cemento, alzata in cemento e parapetto in metallo
557 Foto di scale con alzata in cemento e parapetto in metallo
1