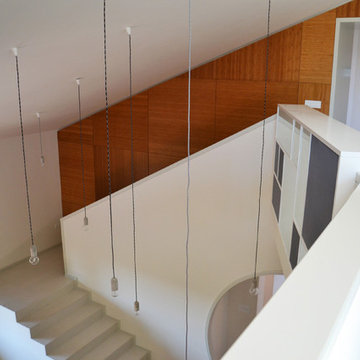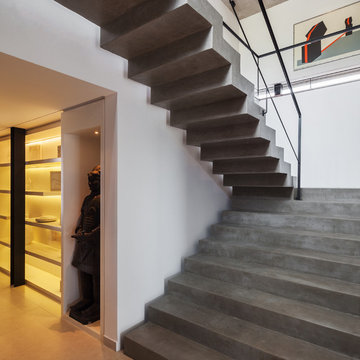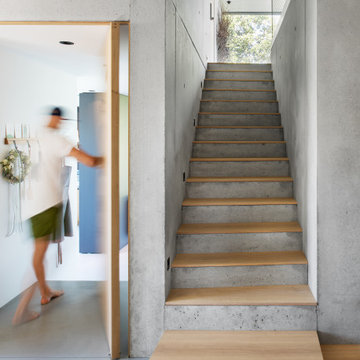462 Foto di grandi scale con alzata in cemento
Filtra anche per:
Budget
Ordina per:Popolari oggi
1 - 20 di 462 foto
1 di 3

In 2014, we were approached by a couple to achieve a dream space within their existing home. They wanted to expand their existing bar, wine, and cigar storage into a new one-of-a-kind room. Proud of their Italian heritage, they also wanted to bring an “old-world” feel into this project to be reminded of the unique character they experienced in Italian cellars. The dramatic tone of the space revolves around the signature piece of the project; a custom milled stone spiral stair that provides access from the first floor to the entry of the room. This stair tower features stone walls, custom iron handrails and spindles, and dry-laid milled stone treads and riser blocks. Once down the staircase, the entry to the cellar is through a French door assembly. The interior of the room is clad with stone veneer on the walls and a brick barrel vault ceiling. The natural stone and brick color bring in the cellar feel the client was looking for, while the rustic alder beams, flooring, and cabinetry help provide warmth. The entry door sequence is repeated along both walls in the room to provide rhythm in each ceiling barrel vault. These French doors also act as wine and cigar storage. To allow for ample cigar storage, a fully custom walk-in humidor was designed opposite the entry doors. The room is controlled by a fully concealed, state-of-the-art HVAC smoke eater system that allows for cigar enjoyment without any odor.
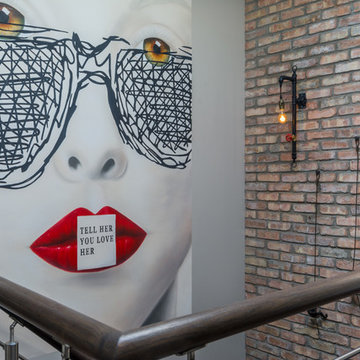
custom commisioned art from @Andrewtedescostudios reclaimed brick wall. photo @gerardgarcia
Immagine di una grande scala a "U" industriale con pedata in legno, alzata in cemento e parapetto in cavi
Immagine di una grande scala a "U" industriale con pedata in legno, alzata in cemento e parapetto in cavi
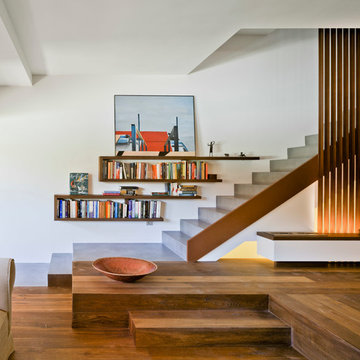
Ispirazione per una grande scala a rampa dritta minimalista con pedata in cemento e alzata in cemento
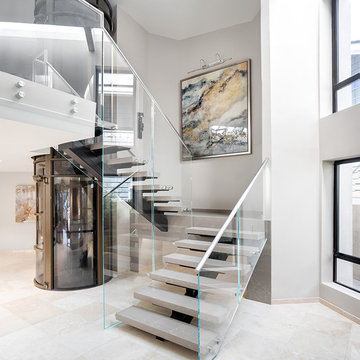
Designed By: Richard Bustos Photos By: Chad Mellon
It is practically unheard of in interior design—that, in a matter of four hours, the majority of furnishings, accessories, lighting and artwork could be selected for an entire 5,000-square-foot home. But that was exactly the story for Cantoni designer Richard Bustos and his clients, Karen and Mike Moran. The couple, who had purchased and were in the midst of gutting a home on the water in Newport Beach, California, knew what they wanted.
Combined with Richard’s design assistance, it was a match made for swift decision-making and the resulting beautifully neutral, modern space. “We went into Cantoni in Irvine and fell in love with it—it was everything we liked,” Karen says. “Richard had the same vision we did, and we told him what we wanted, and he would direct us. He was on the same level.”
Even more surprising: they selected the furnishings before the home’s bones were even complete. They had wanted a more contemporary vibe to capitalize on the expansive bay views and were in the midst of ripping out low ceilings and outdated spaces. “We wanted modern warmth,” Karen says. “Cantoni furniture was the perfect fit.”
After their initial meeting, Richard met with the couple several times to take measurements and ensure pieces would fit. And they did—with elegant cohesion. In the living room, they leaned heavily on the Fashion Affair collection by Malerba, which is exclusive to Cantoni in the U.S. He flanked the Fashion Affair sofa in ivory leather with the Fashion Affair club chairs in taupe leather and the ivory Viera area rug to create a sumptuous textural mix. In the center, he placed the brown-glossed Fashion Affair low cocktail table and Fashion Affair occasional table for ease of entertaining and conversation.
A punch of glamour came by way of a set of Ravi table lamps in gold-glazed porcelain set on special-ordered Fashion Affair side tables. The Harmony floor sculpture in black stone and capiz shell was brought in for added interest. “Because of the grand scale of the living room—with high ceilings and numerous windows overlooking the water—the pieces in the space had to have more substance,” Richard says. “They are heavier-scaled than traditional modern furnishings, and in neutral tones to allow the architectural elements, such as a glass staircase and elevator, to be the main focal point.”
The trio settled on the Fashion Affair extension table in brown gloss with a bronze metal arc base in the formal dining area, and flanked it with eight Arcadia high-back chairs. “We like to have Sunday dinners with our large family, and now we finally have a big dining-room table,” Karen says. The master bedroom also affords bay views, and they again leaned heavily on neutral tones with the M Place California-king bed with chrome accents, the M Place nightstand with M Place table lamps, the M Place bench, Natuzzi’s Anteprima chair and a Scoop accent table. “They were fun, happy, cool people to work with,” Richard says.
One of the couple’s favorite spaces—the family room—features a remote-controlled, drop-down projection screen. For comfortable viewing, Richard paired the Milano sectional (with a power recliner) with the Sushi round cocktail table, the Lambrea accent table, and a Ravi table lamp in a gold metallic snakeskin pattern.
“Richard was wonderful, was on top of it, and was a great asset to our team,” Karen says. Mike agrees. “Richard was a dedicated professional,” he says. “He spent hours walking us through Cantoni making suggestions, measuring, and offering advice on what would and wouldn’t work. Cantoni furniture was a natural fit.”
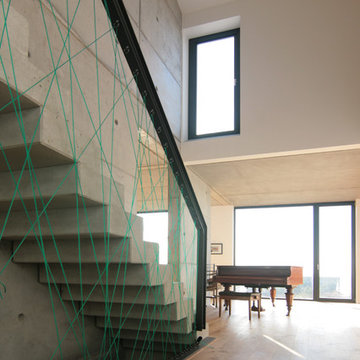
Heiko Messerschmidt
Esempio di una grande scala a rampa dritta contemporanea con pedata in cemento e alzata in cemento
Esempio di una grande scala a rampa dritta contemporanea con pedata in cemento e alzata in cemento
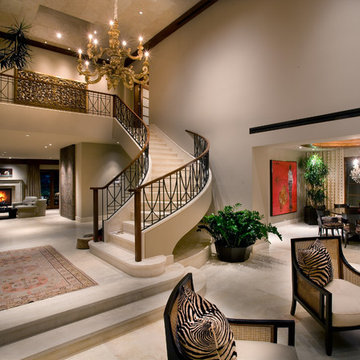
Entry Staircase - Remodel
Photo by Robert Hansen
Esempio di una grande scala curva contemporanea con pedata in cemento e alzata in cemento
Esempio di una grande scala curva contemporanea con pedata in cemento e alzata in cemento
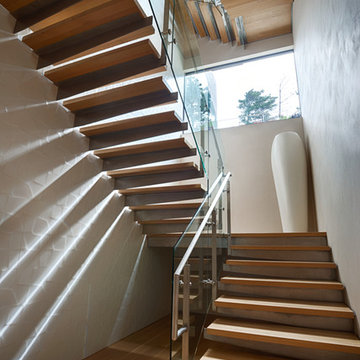
Fu-Tung Cheng, CHENG Design
• Interior Shot of Main Starcase in Tiburon House
Tiburon House is Cheng Design's eighth custom home project. The topography of the site for Bluff House was a rift cut into the hillside, which inspired the design concept of an ascent up a narrow canyon path. Two main wings comprise a “T” floor plan; the first includes a two-story family living wing with office, children’s rooms and baths, and Master bedroom suite. The second wing features the living room, media room, kitchen and dining space that open to a rewarding 180-degree panorama of the San Francisco Bay, the iconic Golden Gate Bridge, and Belvedere Island.
Photography: Tim Maloney
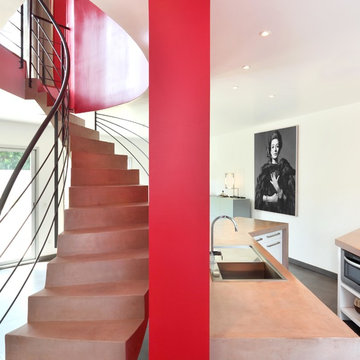
credit photo - Stephane Durieu
Foto di una grande scala curva contemporanea con pedata in cemento e alzata in cemento
Foto di una grande scala curva contemporanea con pedata in cemento e alzata in cemento
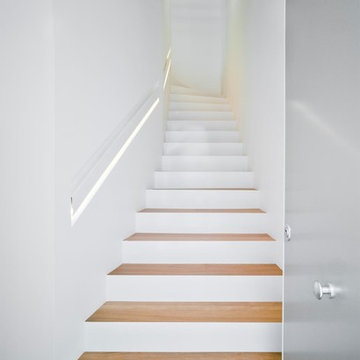
David Frutos
Esempio di una grande scala curva moderna con pedata in legno e alzata in cemento
Esempio di una grande scala curva moderna con pedata in legno e alzata in cemento
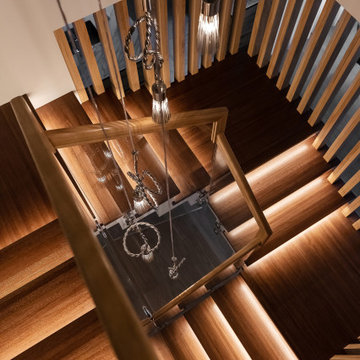
Idee per una grande scala curva contemporanea con pedata in legno, alzata in cemento e parapetto in legno
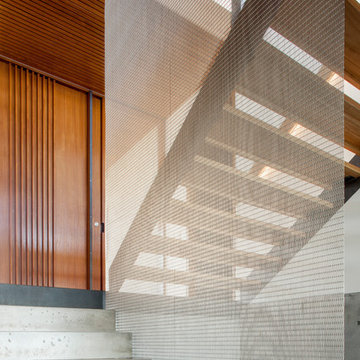
Simon Wood Photography
Foto di una grande scala a "U" minimal con pedata in cemento e alzata in cemento
Foto di una grande scala a "U" minimal con pedata in cemento e alzata in cemento
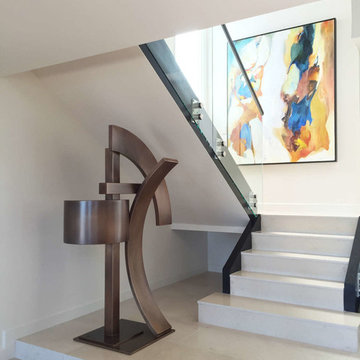
Idee per una grande scala a "U" design con pedata in cemento, alzata in cemento e parapetto in vetro
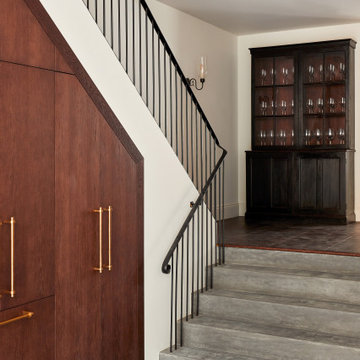
Beautiful staircase with a simple black metal railing. Underneath the stairs, there is built-in wooden cabinetry with large gold handles, adding a touch of elegance.
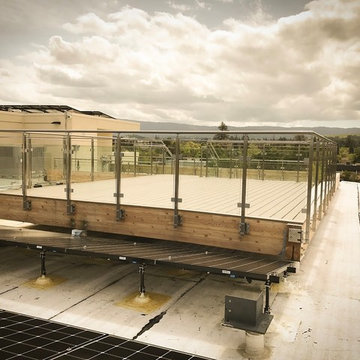
Idee per una grande scala minimalista con pedata in cemento, alzata in cemento e parapetto in vetro
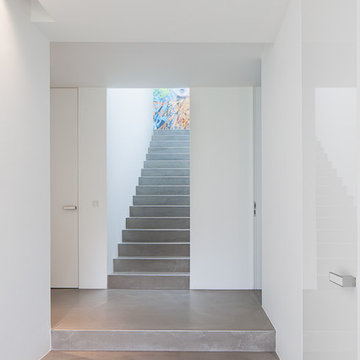
Photographer: Jose Campos - arqf.net, Architektubüro Philipp: philipparchitekten.de
Immagine di una grande scala a rampa dritta design con pedata in cemento e alzata in cemento
Immagine di una grande scala a rampa dritta design con pedata in cemento e alzata in cemento
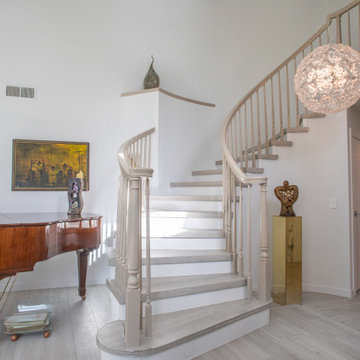
Influenced by classic Nordic design. Surprisingly flexible with furnishings. Amplify by continuing the clean modern aesthetic, or punctuate with statement pieces. With the Modin Collection, we have raised the bar on luxury vinyl plank. The result is a new standard in resilient flooring. Modin offers true embossed in register texture, a low sheen level, a rigid SPC core, an industry-leading wear layer, and so much more.
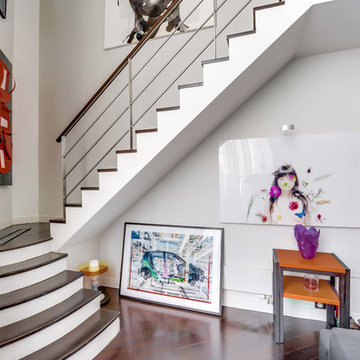
Shoootin
Ispirazione per una grande scala curva minimalista con pedata in legno e alzata in cemento
Ispirazione per una grande scala curva minimalista con pedata in legno e alzata in cemento
462 Foto di grandi scale con alzata in cemento
1
