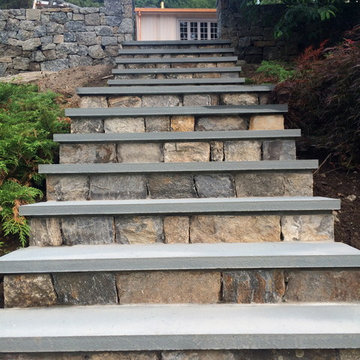460 Foto di grandi scale con alzata in cemento
Filtra anche per:
Budget
Ordina per:Popolari oggi
101 - 120 di 460 foto
1 di 3
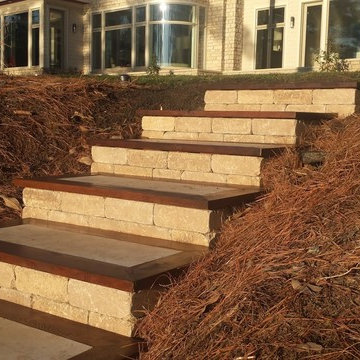
Affordable Hardscapes of Virginia - (Virginia Beach, VA) Our client had recently constructed a new custom waterfront home in Virginia Beach, VA. The homes main property is elevated almost 30' above the water, boat lift and dock. The natural hillside leading from backyard is steep, experiencing erosion, and difficult to trek up and down. To access the main property from the dock you would need to climb the steep embankment and to get to the dock below it was a definite test of will. After meeting the client to discuss options it was clear to us that a innovative blend of science and art would be needed to achieve their goals and expectations.
Affordable Hardscapes of Virginia submitted an initial design utilizing Eagle Bay's Dublin wall stone as the primary material to construct the 18 individual steps necessary. At the clients request to utilize material left over from the homes construction (2" thick limestone) and incorporate wood to match homes elements the final design was approved. Planning for the project included submittals and approvals by way of a Joint Permit Application administered by the Virginia Marine Resources Commission (VMRC).
Do to access limitations and the desire to have minimal environmental impact all excavation and installation was done using only hand tools. Each of the (18) steps was individually built in place on solid footings with subsurface drainage. The steps risers are built with 12" x 8" x 4" (tall) Eagle Bay Dublin Freestanding Wall block in Tan. The limestone step treads are from recycled material left over from the construction of the new home. The wood used to frame around the limestone treads is clear Spanish Cedar cut and planned to 2" x 6".
Patrick McGrath
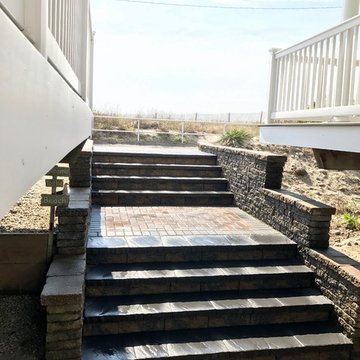
Repaired and improved staircase using EP Henry Chapeau 14" Bluestone caps.
Ispirazione per una grande scala a rampa dritta stile marino con pedata in cemento e alzata in cemento
Ispirazione per una grande scala a rampa dritta stile marino con pedata in cemento e alzata in cemento
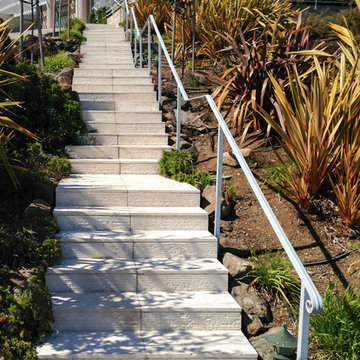
Ispirazione per una grande scala a rampa dritta con pedata in cemento e alzata in cemento
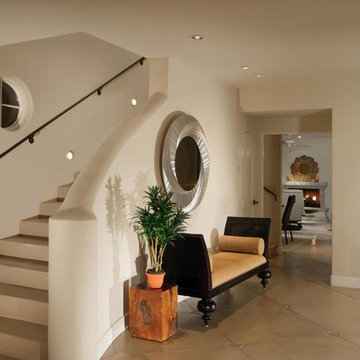
Esempio di una grande scala a rampa dritta mediterranea con pedata in cemento e alzata in cemento
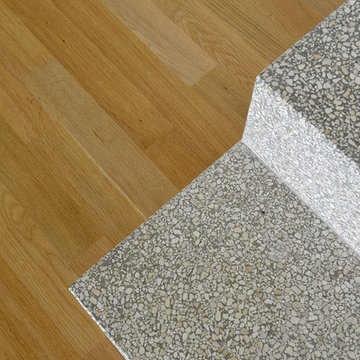
(c) büro13 architekten, Xpress/ Rolf Walter
Immagine di una grande scala a "L" design con pedata in cemento, alzata in cemento e parapetto in materiali misti
Immagine di una grande scala a "L" design con pedata in cemento, alzata in cemento e parapetto in materiali misti
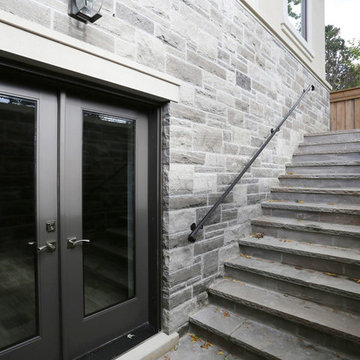
Esempio di una grande scala a rampa dritta tradizionale con pedata in cemento e alzata in cemento
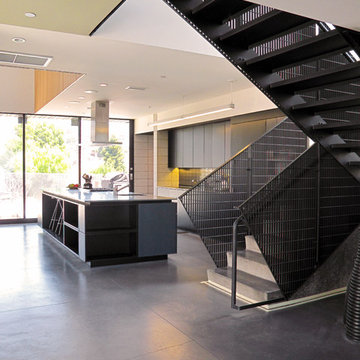
AAA Architecture
Idee per una grande scala a "U" design con alzata in cemento e pedata in cemento
Idee per una grande scala a "U" design con alzata in cemento e pedata in cemento
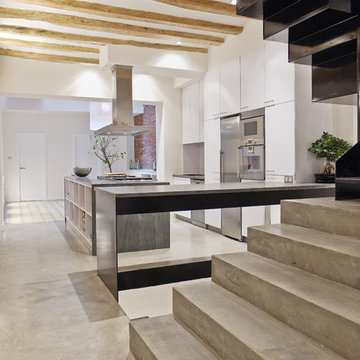
Juan Carlos Quindós de la Fuente
Idee per una grande scala a "U" minimal con pedata in cemento e alzata in cemento
Idee per una grande scala a "U" minimal con pedata in cemento e alzata in cemento
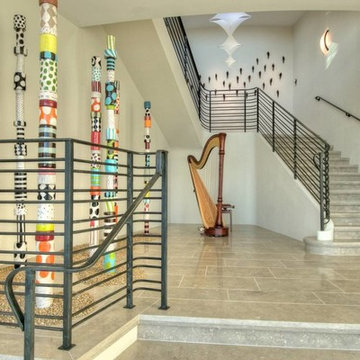
Ispirazione per una grande scala a "L" minimal con pedata piastrellata e alzata in cemento
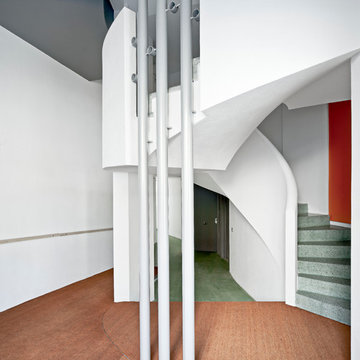
Adrià Goula
Ispirazione per una grande scala curva design con pedata in cemento e alzata in cemento
Ispirazione per una grande scala curva design con pedata in cemento e alzata in cemento
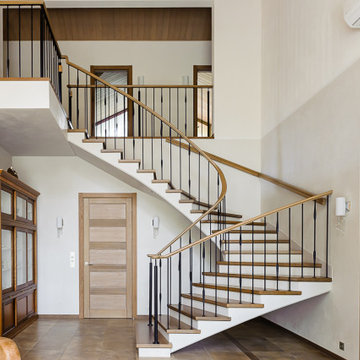
В новом загородном доме наш заказчик решил сделать бетонную лестницу и заказал у нас под ключ отделку из массива дуба. Эта полувинтовая лестница с металлическими балясинами, её ступени и гнутый поручень из дуба.
А также для этого дома на нашем производстве были изготовлены двери дуба.
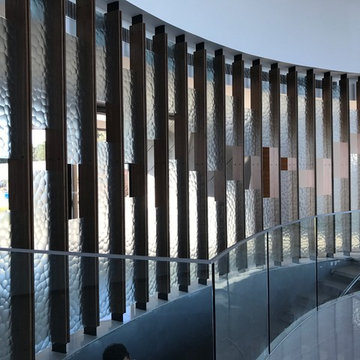
3-Form acrylic panels are randomly placed in a walnut screen in this unique stair.
Idee per una grande scala curva minimal con pedata in cemento, alzata in cemento e parapetto in vetro
Idee per una grande scala curva minimal con pedata in cemento, alzata in cemento e parapetto in vetro
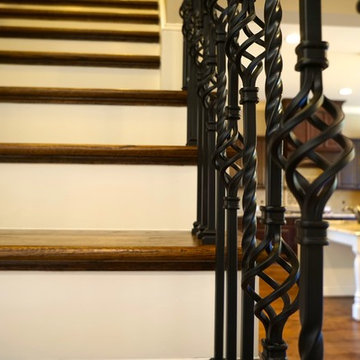
Detail on the staircase railing.
Immagine di una grande scala a rampa dritta design con pedata in legno e alzata in cemento
Immagine di una grande scala a rampa dritta design con pedata in legno e alzata in cemento
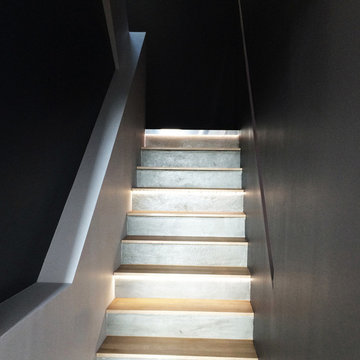
Escalier béton avec marches bois et éclairage indirect des marches. Création d'une main-courante en creu pour éclairage.
Sébastien Belle
Ispirazione per una grande scala a "U" design con pedata in legno e alzata in cemento
Ispirazione per una grande scala a "U" design con pedata in legno e alzata in cemento
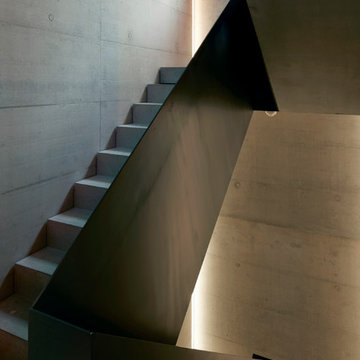
Idee per una grande scala a "U" minimal con pedata in cemento e alzata in cemento
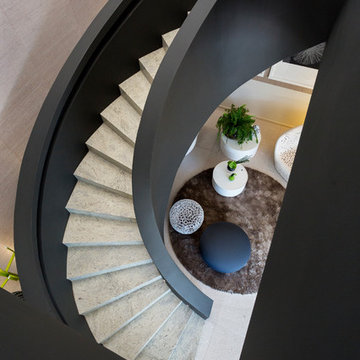
Idee per una grande scala curva contemporanea con pedata in cemento, alzata in cemento e parapetto in materiali misti
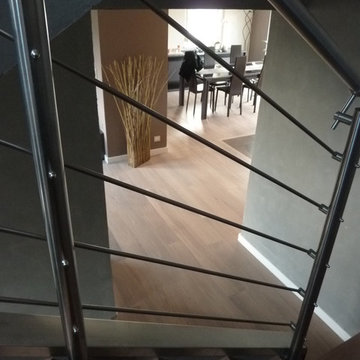
RCA
Immagine di una grande scala a "U" design con pedata in legno, alzata in cemento e parapetto in metallo
Immagine di una grande scala a "U" design con pedata in legno, alzata in cemento e parapetto in metallo
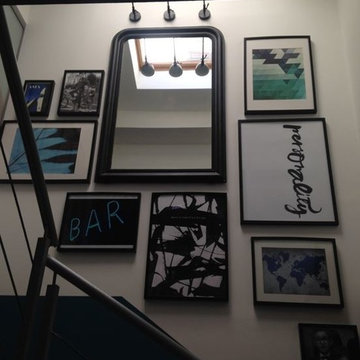
HappyNest Déco
Idee per una grande scala a "L" contemporanea con pedata in cemento e alzata in cemento
Idee per una grande scala a "L" contemporanea con pedata in cemento e alzata in cemento
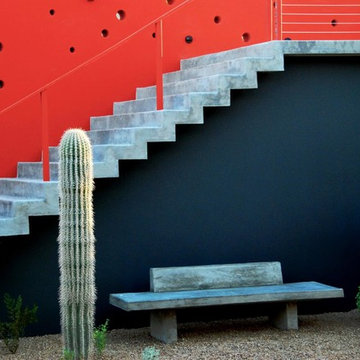
Foto di una grande scala a rampa dritta contemporanea con pedata in cemento e alzata in cemento
460 Foto di grandi scale con alzata in cemento
6
