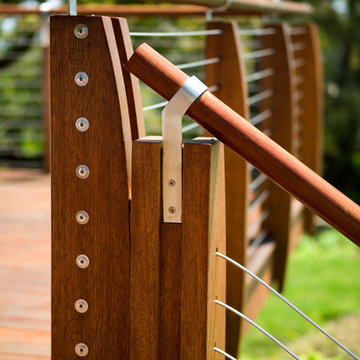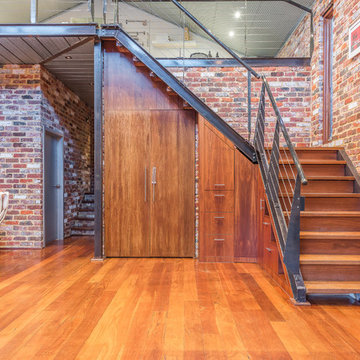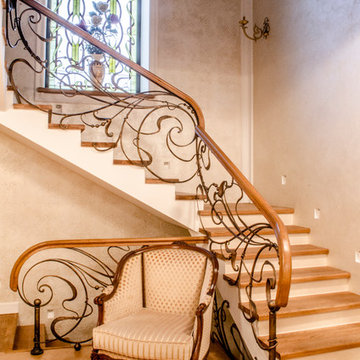8.257 Foto di scale arancioni
Filtra anche per:
Budget
Ordina per:Popolari oggi
1 - 20 di 8.257 foto
1 di 2

The homeowner chose a code compliant Configurable Steel Spiral Stair. The code risers and additional spindles add safety.
Immagine di una piccola scala a chiocciola chic con pedata in legno e alzata in metallo
Immagine di una piccola scala a chiocciola chic con pedata in legno e alzata in metallo
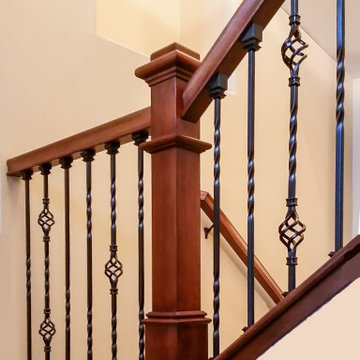
Photo of completed wrought Iron staircase railing remodel. Rich mahogany stained hand rails and wall caps with large box craftsman style newel posts. Wrought iron spindles black baskets with twisted.

Foto di una grande scala a "U" minimalista con pedata in legno, alzata in legno e parapetto in vetro

The Ross Peak Steel Stringer Stair and Railing is full of functionality and flair. Steel stringers paired with waterfall style white oak treads, with a continuous grain pattern for a seamless design. A shadow reveal lined with LED lighting follows the stairs up, illuminating the Blue Burned Fir wall. The railing is made of stainless steel posts and continuous stainless steel rod balusters. The hand railing is covered in a high quality leather and hand stitched, tying the contrasting industrial steel with the softness of the wood for a finished look. Below the stairs is the Illuminated Stair Wine Closet, that’s extenuated by stair design and carries the lighting into the space.
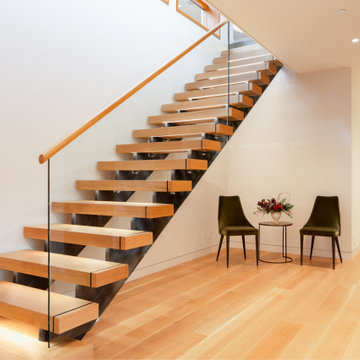
Esempio di una scala contemporanea di medie dimensioni

Photo by: Leonid Furmansky
Foto di una grande scala a rampa dritta tradizionale con pedata in metallo e nessuna alzata
Foto di una grande scala a rampa dritta tradizionale con pedata in metallo e nessuna alzata

Idee per una scala a "L" classica di medie dimensioni con pedata in moquette, alzata in moquette e parapetto in materiali misti
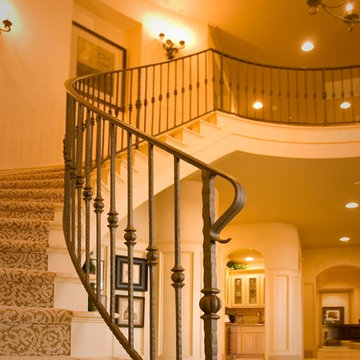
Idee per una scala curva chic di medie dimensioni con pedata in moquette, alzata in moquette e parapetto in metallo

Tyler Rippel Photography
Ispirazione per un'ampia scala sospesa country con pedata in legno e nessuna alzata
Ispirazione per un'ampia scala sospesa country con pedata in legno e nessuna alzata

A dramatic floating stair to the Silo Observation Room is supported by two antique timbers.
Robert Benson Photography
Idee per un'ampia scala sospesa country con pedata in legno e alzata in legno
Idee per un'ampia scala sospesa country con pedata in legno e alzata in legno
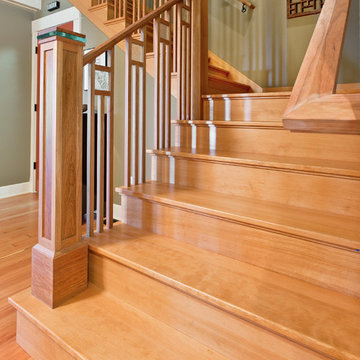
Michael Walmsley
Ispirazione per una grande scala a "L" american style con pedata in legno e alzata in legno
Ispirazione per una grande scala a "L" american style con pedata in legno e alzata in legno

Fotograf: Herbert Stolz
Immagine di una scala sospesa design di medie dimensioni con pedata in legno
Immagine di una scala sospesa design di medie dimensioni con pedata in legno

Ispirazione per una scala a rampa dritta moderna di medie dimensioni con pedata in legno, alzata in legno e parapetto in vetro
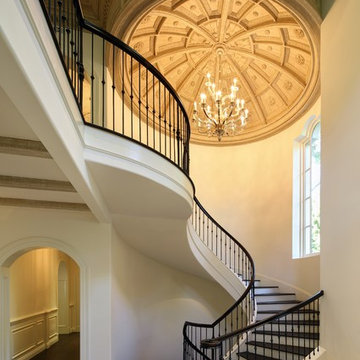
Foto di una grande scala a chiocciola vittoriana con pedata in legno, alzata in legno verniciato e parapetto in materiali misti
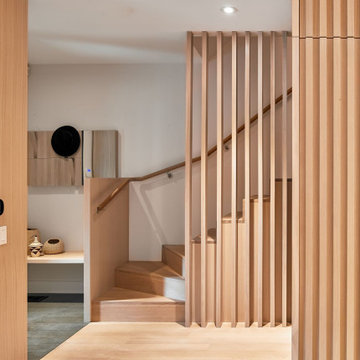
Esempio di una scala a rampa dritta design di medie dimensioni con pedata in legno, alzata in legno e parapetto in legno

Rustic log cabin foyer with open riser stairs. The uniform log cabin light wood wall panels are broken up by wrought iron railings and dark gray slate floors.
http://www.olsonphotographic.com/
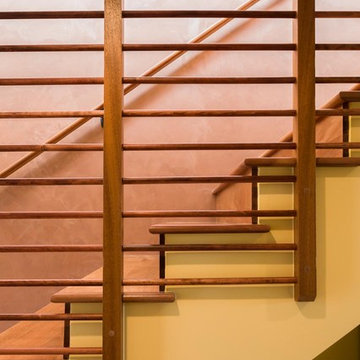
Kirk Gittings
Ispirazione per una scala a rampa dritta stile americano di medie dimensioni con pedata in legno, alzata in legno e parapetto in legno
Ispirazione per una scala a rampa dritta stile americano di medie dimensioni con pedata in legno, alzata in legno e parapetto in legno
8.257 Foto di scale arancioni
1
