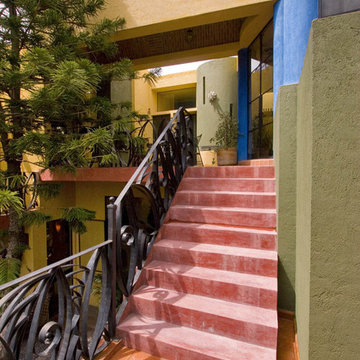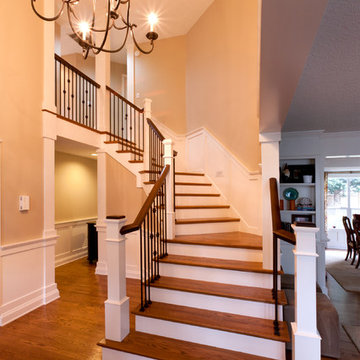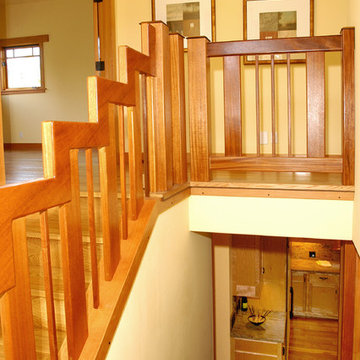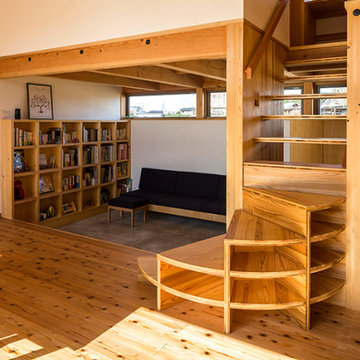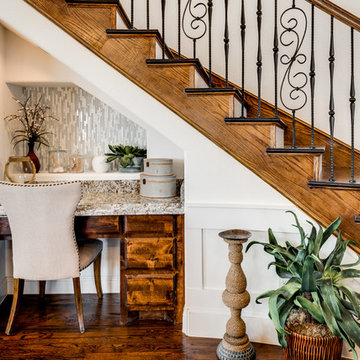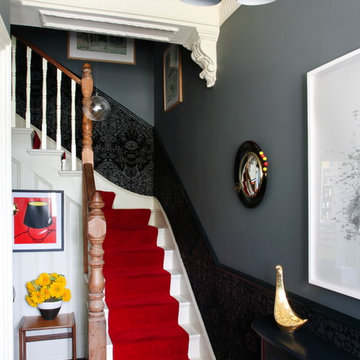8.249 Foto di scale arancioni
Filtra anche per:
Budget
Ordina per:Popolari oggi
121 - 140 di 8.249 foto

Ronnie Bruce Photography
Esempio di una scala a "L" tradizionale con pedata in legno e alzata in legno
Esempio di una scala a "L" tradizionale con pedata in legno e alzata in legno
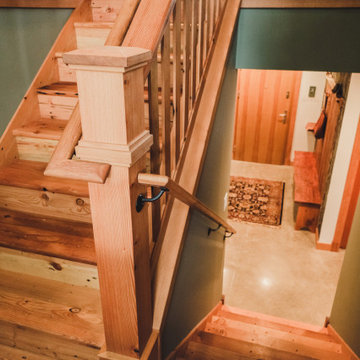
Stickley inspired staircase using only reclaimed materials. The majority of the material is re-milled Douglas fir flooring sourced from a 1920's remodel nearby.
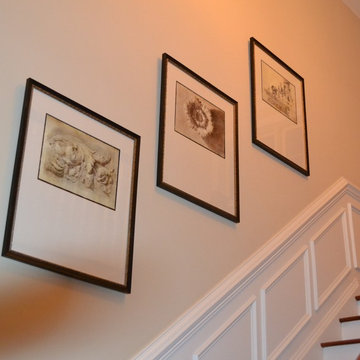
Ispirazione per una scala a "L" tradizionale di medie dimensioni con pedata in legno e alzata in legno verniciato

The homeowner chose a code compliant Configurable Steel Spiral Stair. The code risers and additional spindles add safety.
Immagine di una piccola scala a chiocciola chic con pedata in legno e alzata in metallo
Immagine di una piccola scala a chiocciola chic con pedata in legno e alzata in metallo
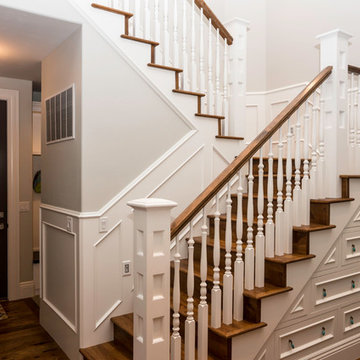
Ispirazione per una scala a "L" american style di medie dimensioni con pedata in legno, alzata in legno e parapetto in legno

Mountain Peek is a custom residence located within the Yellowstone Club in Big Sky, Montana. The layout of the home was heavily influenced by the site. Instead of building up vertically the floor plan reaches out horizontally with slight elevations between different spaces. This allowed for beautiful views from every space and also gave us the ability to play with roof heights for each individual space. Natural stone and rustic wood are accented by steal beams and metal work throughout the home.
(photos by Whitney Kamman)
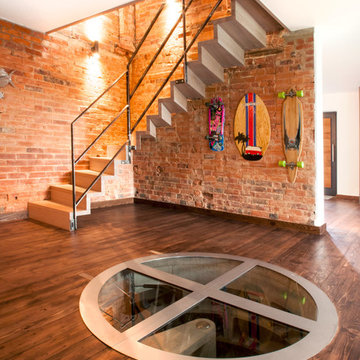
This minimalist, folded tread staircase has been treated to an unusual “Driftwood Sioo” white oil finish. The solid oak stair has been attached to the reclaimed brick stairwell with hidden steel pins.
The very open style wrought iron balustrade was cut and welded from yard stock; the joints carefully cleaned up and only the loose mill scale removed.
The metal balustrade has been chemically sealed and simply bolted to the structure to give an industrial salvaged feel.
As for the aesthetics, the sheer simplicity of the ribbon-like structure, in conjunction with the raw, reclaimed brick wall, make this staircase appear light, airy and practically weightless.
Photo credits: Kevala Stairs

Idee per una scala a "L" classica di medie dimensioni con pedata in moquette, alzata in moquette e parapetto in materiali misti
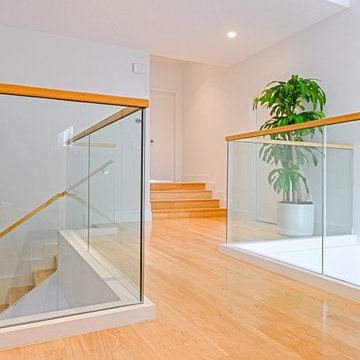
The glass panels were anchored by using a top mounted aluminum base shoe, which was then covered with drywall.
Idee per una scala a "L" minimalista di medie dimensioni con parapetto in vetro
Idee per una scala a "L" minimalista di medie dimensioni con parapetto in vetro
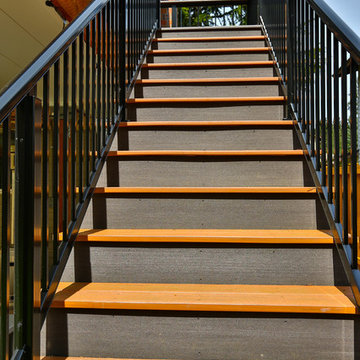
Composite second story deck with aluminum railing and composite top cap. The decking is from Timbertech and the railing is from American Structures and Designs. The deck in on a base of laid pavers and is topped off with an under deck ceiling by Undercover Systems.
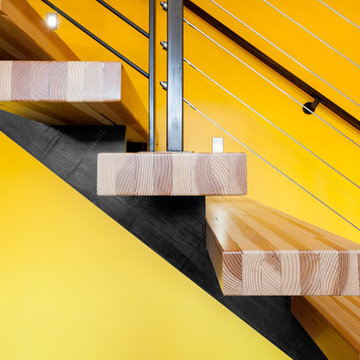
Esempio di una scala a rampa dritta industriale con pedata in legno, nessuna alzata e parapetto in cavi

Photo by: Leonid Furmansky
Foto di una grande scala a rampa dritta tradizionale con pedata in metallo e nessuna alzata
Foto di una grande scala a rampa dritta tradizionale con pedata in metallo e nessuna alzata
8.249 Foto di scale arancioni
7
