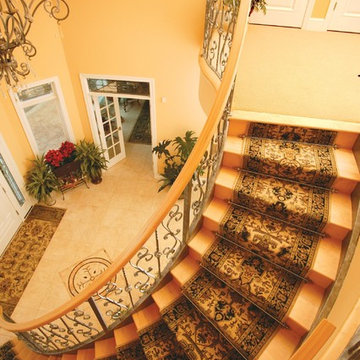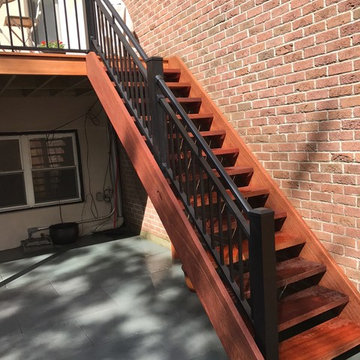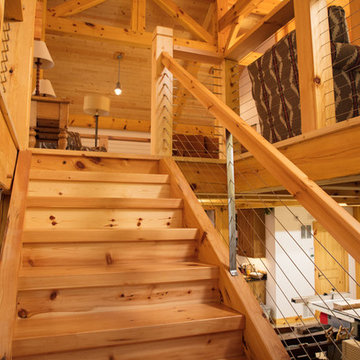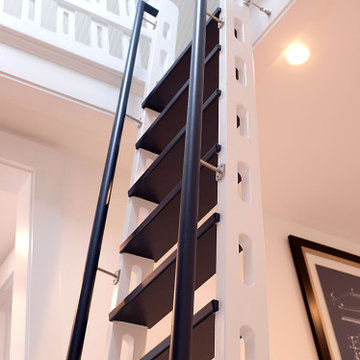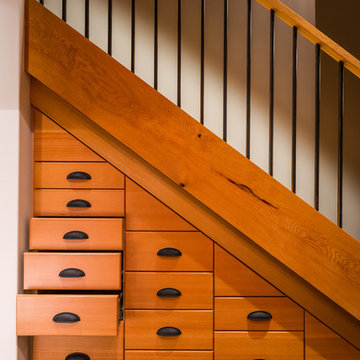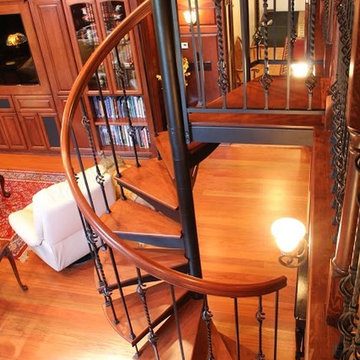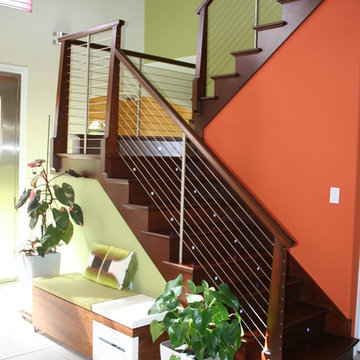8.242 Foto di scale arancioni
Filtra anche per:
Budget
Ordina per:Popolari oggi
101 - 120 di 8.242 foto
1 di 2
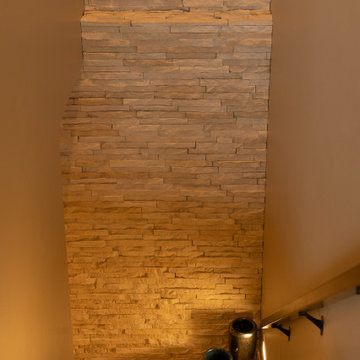
Our clients sought a welcoming remodel for their new home, balancing family and friends, even their cat companions. Durable materials and a neutral design palette ensure comfort, creating a perfect space for everyday living and entertaining.
The staircase features a soothing, neutral palette and thoughtful decor. The wall displays a captivating artwork, perfectly complementing the elegant design.
---
Project by Wiles Design Group. Their Cedar Rapids-based design studio serves the entire Midwest, including Iowa City, Dubuque, Davenport, and Waterloo, as well as North Missouri and St. Louis.
For more about Wiles Design Group, see here: https://wilesdesigngroup.com/
To learn more about this project, see here: https://wilesdesigngroup.com/anamosa-iowa-family-home-remodel
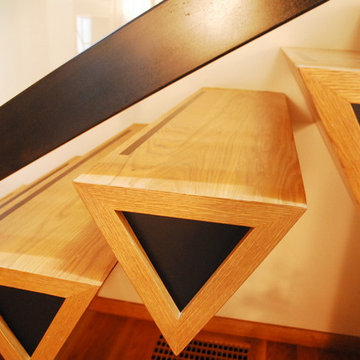
Floating white oak stairs with wenge inlay at nosing and bronze inserts on the ends, with solid bronze and glass railing above. David Brandsen
Idee per una scala boho chic
Idee per una scala boho chic
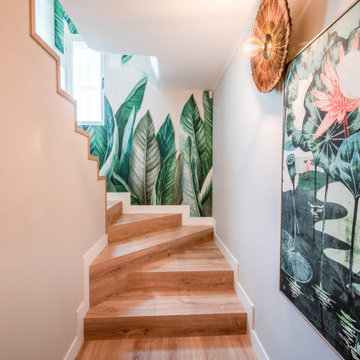
Foto di una grande scala a "U" bohémian con pedata in legno, alzata in legno, parapetto in materiali misti e carta da parati
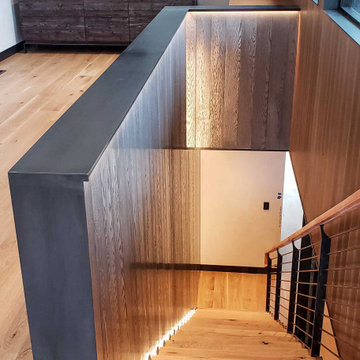
The Ross Peak Steel Stringer Stair and Railing is full of functionality and flair. Steel stringers paired with waterfall style white oak treads, with a continuous grain pattern for a seamless design. A shadow reveal lined with LED lighting follows the stairs up, illuminating the Blue Burned Fir wall. The railing is made of stainless steel posts and continuous stainless steel rod balusters. The hand railing is covered in a high quality leather and hand stitched, tying the contrasting industrial steel with the softness of the wood for a finished look. Below the stairs is the Illuminated Stair Wine Closet, that’s extenuated by stair design and carries the lighting into the space.
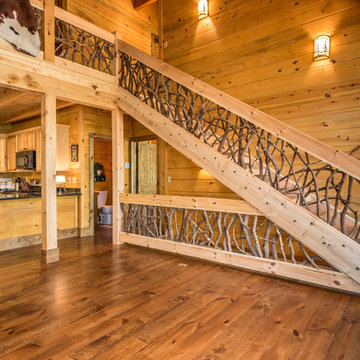
Foto di una grande scala a rampa dritta rustica con pedata in legno, nessuna alzata e parapetto in legno
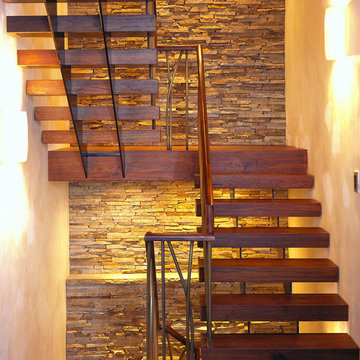
Photo Courtesy © Keller and Keller
Immagine di una scala a "U" minimal con pedata in legno, nessuna alzata e parapetto in metallo
Immagine di una scala a "U" minimal con pedata in legno, nessuna alzata e parapetto in metallo
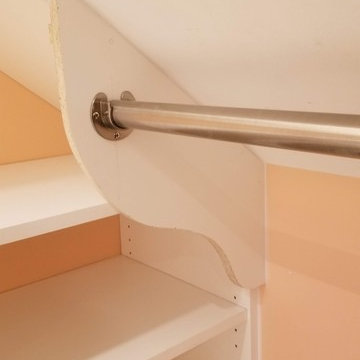
Creative solution for the closet pole. Using a heavy duty metal pole allows for uninterrupted span of the closet.
Foto di una scala
Foto di una scala
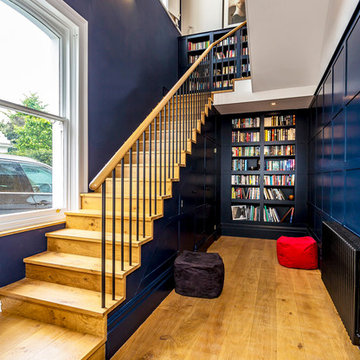
Idee per una grande scala a rampa dritta tradizionale con pedata in legno, alzata in legno e parapetto in legno

Foto di una grande scala a "U" minimalista con pedata in legno, alzata in legno e parapetto in vetro
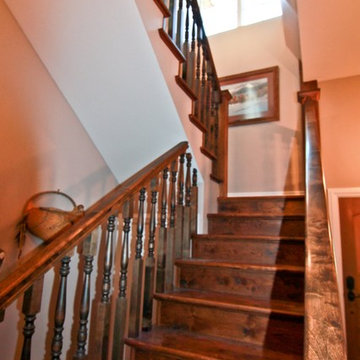
This home sits in the foothills of the Rocky Mountains in beautiful Jackson Wyoming. Natural elements like stone, wood and leather combined with a warm color palette give this barn apartment a rustic and inviting feel. The footprint of the barn is 36ft x 72ft leaving an expansive 2,592 square feet of living space in the apartment as well as the barn below. Custom touches were added by the client with the help of their builder and include a deck off the side of the apartment with a raised dormer roof, roll-up barn entry doors and various decorative details. These apartment models can accommodate nearly any floor plan design you like. Posts that are located every 12ft support the structure meaning that walls can be placed in any configuration and are non-load baring.
The barn level incudes six, 12ft x 12ft horse stalls, storage, two parking bays, an office and tack room.
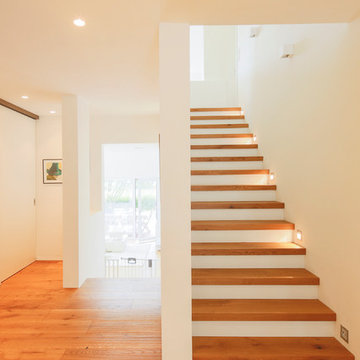
Esempio di una scala a rampa dritta design di medie dimensioni con pedata in legno
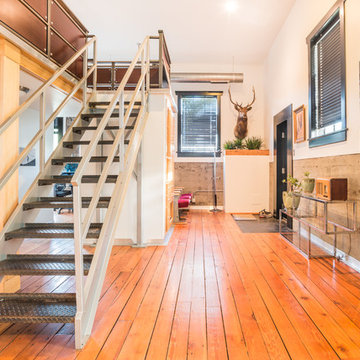
From The Hip Photo
Idee per una scala a rampa dritta industriale con pedata in metallo e nessuna alzata
Idee per una scala a rampa dritta industriale con pedata in metallo e nessuna alzata
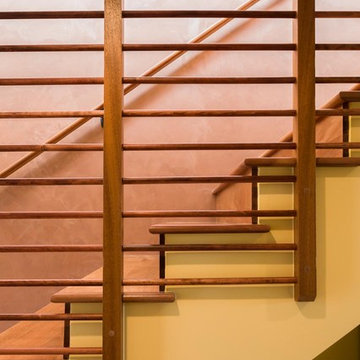
Kirk Gittings
Ispirazione per una scala a rampa dritta stile americano di medie dimensioni con pedata in legno, alzata in legno e parapetto in legno
Ispirazione per una scala a rampa dritta stile americano di medie dimensioni con pedata in legno, alzata in legno e parapetto in legno
8.242 Foto di scale arancioni
6
