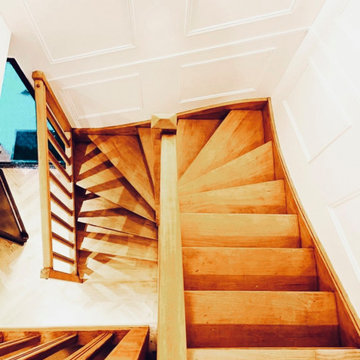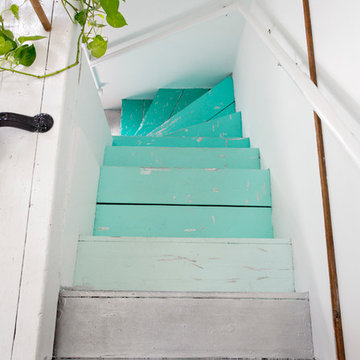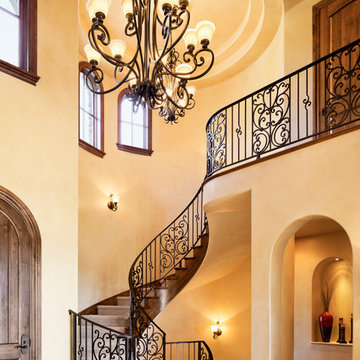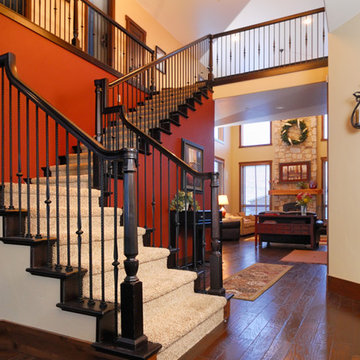11.417 Foto di scale arancioni, turchesi
Filtra anche per:
Budget
Ordina per:Popolari oggi
1 - 20 di 11.417 foto
1 di 3

The Atherton House is a family compound for a professional couple in the tech industry, and their two teenage children. After living in Singapore, then Hong Kong, and building homes there, they looked forward to continuing their search for a new place to start a life and set down roots.
The site is located on Atherton Avenue on a flat, 1 acre lot. The neighboring lots are of a similar size, and are filled with mature planting and gardens. The brief on this site was to create a house that would comfortably accommodate the busy lives of each of the family members, as well as provide opportunities for wonder and awe. Views on the site are internal. Our goal was to create an indoor- outdoor home that embraced the benign California climate.
The building was conceived as a classic “H” plan with two wings attached by a double height entertaining space. The “H” shape allows for alcoves of the yard to be embraced by the mass of the building, creating different types of exterior space. The two wings of the home provide some sense of enclosure and privacy along the side property lines. The south wing contains three bedroom suites at the second level, as well as laundry. At the first level there is a guest suite facing east, powder room and a Library facing west.
The north wing is entirely given over to the Primary suite at the top level, including the main bedroom, dressing and bathroom. The bedroom opens out to a roof terrace to the west, overlooking a pool and courtyard below. At the ground floor, the north wing contains the family room, kitchen and dining room. The family room and dining room each have pocketing sliding glass doors that dissolve the boundary between inside and outside.
Connecting the wings is a double high living space meant to be comfortable, delightful and awe-inspiring. A custom fabricated two story circular stair of steel and glass connects the upper level to the main level, and down to the basement “lounge” below. An acrylic and steel bridge begins near one end of the stair landing and flies 40 feet to the children’s bedroom wing. People going about their day moving through the stair and bridge become both observed and observer.
The front (EAST) wall is the all important receiving place for guests and family alike. There the interplay between yin and yang, weathering steel and the mature olive tree, empower the entrance. Most other materials are white and pure.
The mechanical systems are efficiently combined hydronic heating and cooling, with no forced air required.
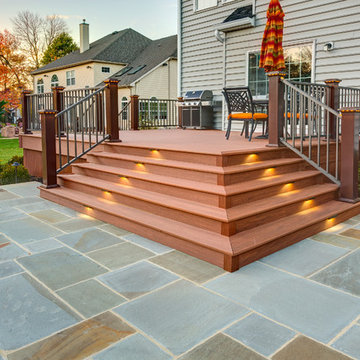
Composite Deck Steps with Undercap Lights and Wet-Laid Random Rectangular Full-Color Bluestone Patio.
Ispirazione per una scala a "L"
Ispirazione per una scala a "L"
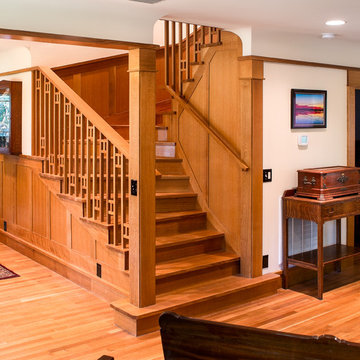
Foto di una scala a chiocciola stile americano di medie dimensioni con pedata in legno, alzata in legno e parapetto in legno
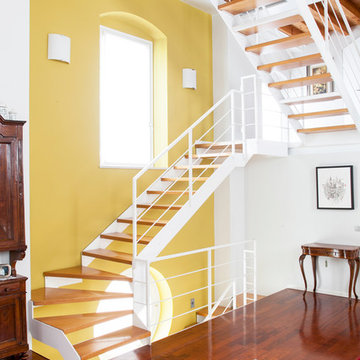
Foto di una grande scala a "U" mediterranea con pedata in legno, nessuna alzata e parapetto in metallo
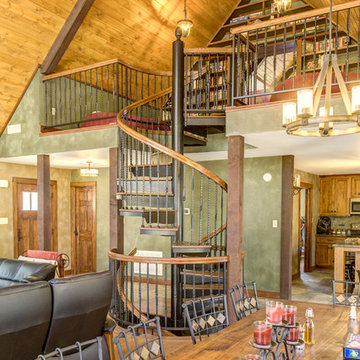
The homeowner chose a matching loft railing to create a cohesive design throughout the space and a seamless transition from staircase to loft.
Immagine di una grande scala a chiocciola stile rurale con pedata in legno e alzata in metallo
Immagine di una grande scala a chiocciola stile rurale con pedata in legno e alzata in metallo
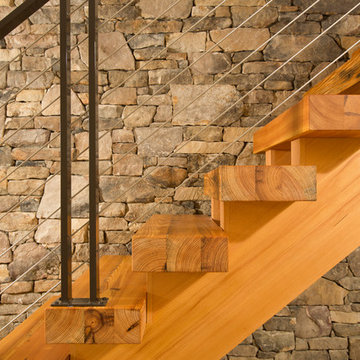
The design of this home was driven by the owners’ desire for a three-bedroom waterfront home that showcased the spectacular views and park-like setting. As nature lovers, they wanted their home to be organic, minimize any environmental impact on the sensitive site and embrace nature.
This unique home is sited on a high ridge with a 45° slope to the water on the right and a deep ravine on the left. The five-acre site is completely wooded and tree preservation was a major emphasis. Very few trees were removed and special care was taken to protect the trees and environment throughout the project. To further minimize disturbance, grades were not changed and the home was designed to take full advantage of the site’s natural topography. Oak from the home site was re-purposed for the mantle, powder room counter and select furniture.
The visually powerful twin pavilions were born from the need for level ground and parking on an otherwise challenging site. Fill dirt excavated from the main home provided the foundation. All structures are anchored with a natural stone base and exterior materials include timber framing, fir ceilings, shingle siding, a partial metal roof and corten steel walls. Stone, wood, metal and glass transition the exterior to the interior and large wood windows flood the home with light and showcase the setting. Interior finishes include reclaimed heart pine floors, Douglas fir trim, dry-stacked stone, rustic cherry cabinets and soapstone counters.
Exterior spaces include a timber-framed porch, stone patio with fire pit and commanding views of the Occoquan reservoir. A second porch overlooks the ravine and a breezeway connects the garage to the home.
Numerous energy-saving features have been incorporated, including LED lighting, on-demand gas water heating and special insulation. Smart technology helps manage and control the entire house.
Greg Hadley Photography

Kimberly Gavin
Foto di una scala a rampa dritta design con pedata in legno e alzata in metallo
Foto di una scala a rampa dritta design con pedata in legno e alzata in metallo

Idee per una scala contemporanea con pedata in legno, alzata in legno e parapetto in cavi

Foto di una scala sospesa industriale di medie dimensioni con pedata in cemento, parapetto in metallo, pareti in mattoni e alzata in metallo
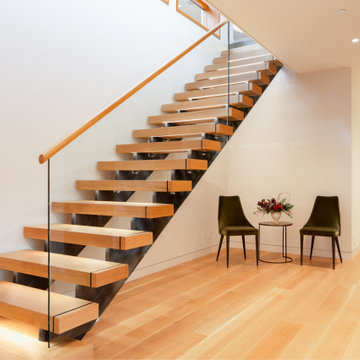
Esempio di una scala contemporanea di medie dimensioni

Curved stainless steel staircase, glass bridges and even a glass elevator; usage of these materials being a trademark of the architect, Malika Junaid
Immagine di un'ampia scala a chiocciola contemporanea con nessuna alzata e parapetto in vetro
Immagine di un'ampia scala a chiocciola contemporanea con nessuna alzata e parapetto in vetro
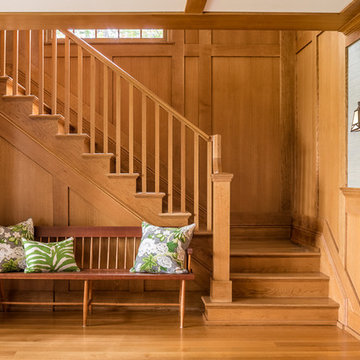
Jeff Roberts Imaging
Idee per una scala a "L" tradizionale con pedata in legno, alzata in legno e parapetto in legno
Idee per una scala a "L" tradizionale con pedata in legno, alzata in legno e parapetto in legno
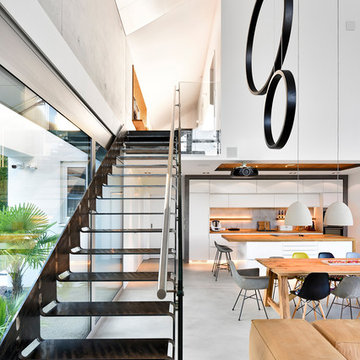
Wohnhaus mit großzügiger Glasfassade, offenem Wohnbereich mit Kamin und Bibliothek. Stahltreppe. Fließender Übergang zwischen Innen und Außenbereich und überdachte Terrasse.

Photographer | Daniel Nadelbach Photography
Idee per una grande scala a "U" moderna con pedata in legno, alzata in legno e parapetto in materiali misti
Idee per una grande scala a "U" moderna con pedata in legno, alzata in legno e parapetto in materiali misti
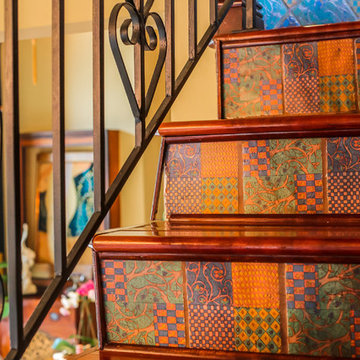
Immagine di una scala a rampa dritta eclettica di medie dimensioni con pedata in legno e alzata piastrellata
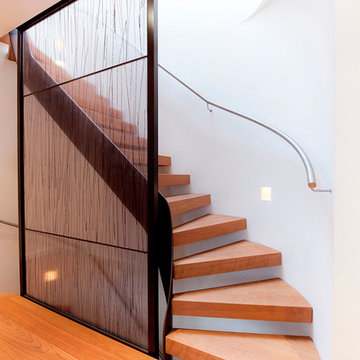
Jarek Rycak
Idee per una scala curva design con pedata in legno e nessuna alzata
Idee per una scala curva design con pedata in legno e nessuna alzata
11.417 Foto di scale arancioni, turchesi
1
