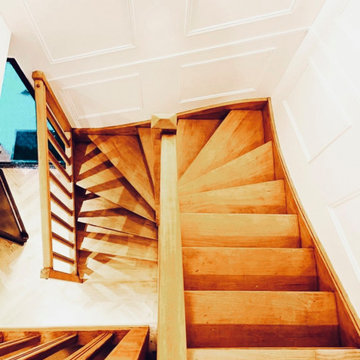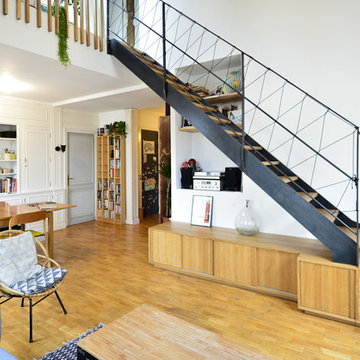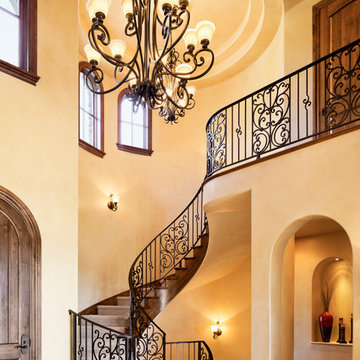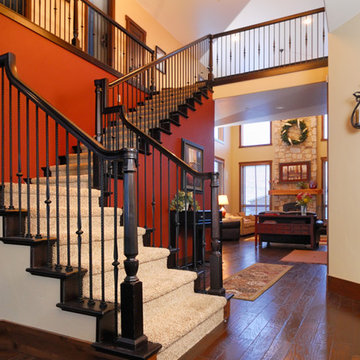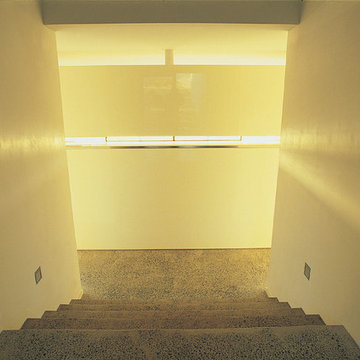12.346 Foto di scale arancioni, gialle
Filtra anche per:
Budget
Ordina per:Popolari oggi
1 - 20 di 12.346 foto
1 di 3
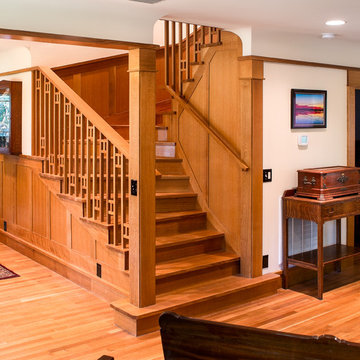
Foto di una scala a chiocciola stile americano di medie dimensioni con pedata in legno, alzata in legno e parapetto in legno
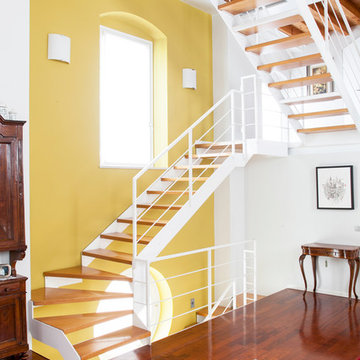
Foto di una grande scala a "U" mediterranea con pedata in legno, nessuna alzata e parapetto in metallo
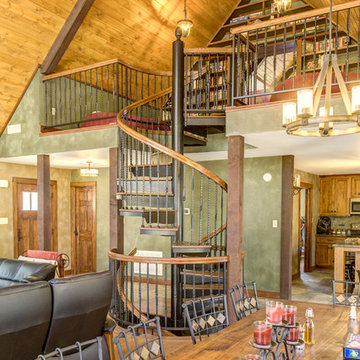
The homeowner chose a matching loft railing to create a cohesive design throughout the space and a seamless transition from staircase to loft.
Immagine di una grande scala a chiocciola stile rurale con pedata in legno e alzata in metallo
Immagine di una grande scala a chiocciola stile rurale con pedata in legno e alzata in metallo
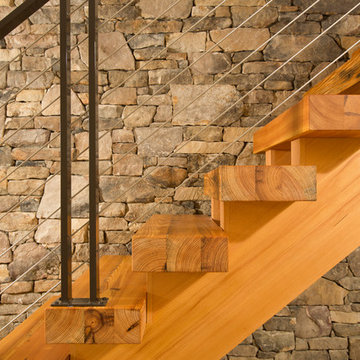
The design of this home was driven by the owners’ desire for a three-bedroom waterfront home that showcased the spectacular views and park-like setting. As nature lovers, they wanted their home to be organic, minimize any environmental impact on the sensitive site and embrace nature.
This unique home is sited on a high ridge with a 45° slope to the water on the right and a deep ravine on the left. The five-acre site is completely wooded and tree preservation was a major emphasis. Very few trees were removed and special care was taken to protect the trees and environment throughout the project. To further minimize disturbance, grades were not changed and the home was designed to take full advantage of the site’s natural topography. Oak from the home site was re-purposed for the mantle, powder room counter and select furniture.
The visually powerful twin pavilions were born from the need for level ground and parking on an otherwise challenging site. Fill dirt excavated from the main home provided the foundation. All structures are anchored with a natural stone base and exterior materials include timber framing, fir ceilings, shingle siding, a partial metal roof and corten steel walls. Stone, wood, metal and glass transition the exterior to the interior and large wood windows flood the home with light and showcase the setting. Interior finishes include reclaimed heart pine floors, Douglas fir trim, dry-stacked stone, rustic cherry cabinets and soapstone counters.
Exterior spaces include a timber-framed porch, stone patio with fire pit and commanding views of the Occoquan reservoir. A second porch overlooks the ravine and a breezeway connects the garage to the home.
Numerous energy-saving features have been incorporated, including LED lighting, on-demand gas water heating and special insulation. Smart technology helps manage and control the entire house.
Greg Hadley Photography
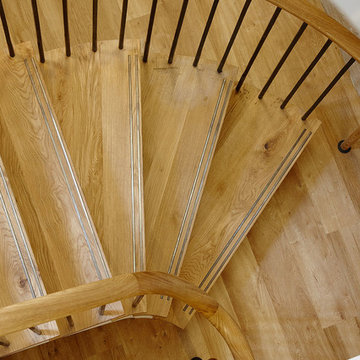
A very real concern of many people refurbishing a period property is getting the new interior to sit well in what can effectively be a completely new shell. In this respect staircases are no different and regardless of whether you choose a traditional or contemporary staircase it has to be in empathy with the building and not look like an obvious add on. Executed properly the staircase will update the property and see it confidently through generations to come.
In 2014 Bisca were commissioned by Northminster Ltd to work alongside Rachel McLane Interiors and COG Architects in the conversion of a 1930’s car showroom in the heart of York into prestige, residential loft style apartments.
There were two clear facets to the redeveloped building, the River Foss facing apartments, which were rather industrial in architectural scale and feel, and the more urban domestic proportions and outlook of the Piccadilly Street facing apartments.
The overall theme for the redevelopment was industrial; the differentiator being the level to which the fixtures and fittings of within each apartment or area soften the feel.
In keeping with the industrial heritage of the building the main common areas staircase, from basement to ground and ground to first, was carefully designed to be part of the property in its new chapter. Visible from Piccadilly at street level, the staircase is showcased in a huge feature window at ground floor and the design had to be both stunning and functional.
As the apartments at the Piccadilly side of the property were fitted with oak units and oak flooring, hardwearing treads of fumed oak were the obvious choice for the staircase timber. The inlaid tread detail provides a non-slip function as well as adding interest.
Closed treads and risers are supported by slim and elegant steel structures and sweeping plastered soffits contrasting wonderfully with the warmth of the exposed brickwork. The balustrade is of hand forged, formed and textured uprights capped by a tactile hand carved oak handrail.
Bisca have gained a reputation as specialists for staircases in listed or period properties and were proud to be part of the winning team at the recent York Design Awards where Piccadilly Lofts Staircase won the special judges award special award for detail design and craftsmanship

Idee per una scala contemporanea con pedata in legno, alzata in legno e parapetto in cavi
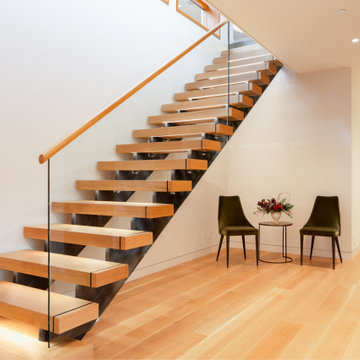
Esempio di una scala contemporanea di medie dimensioni
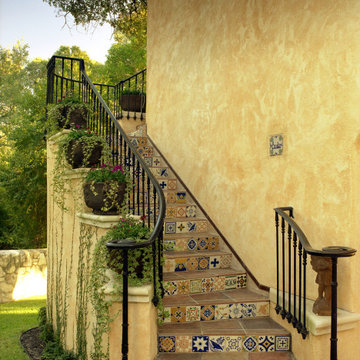
Ispirazione per una scala curva eclettica di medie dimensioni con pedata piastrellata, alzata piastrellata e parapetto in metallo
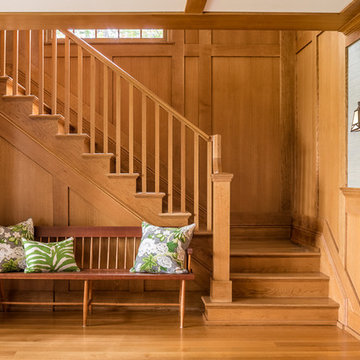
Jeff Roberts Imaging
Idee per una scala a "L" tradizionale con pedata in legno, alzata in legno e parapetto in legno
Idee per una scala a "L" tradizionale con pedata in legno, alzata in legno e parapetto in legno

Photographer | Daniel Nadelbach Photography
Idee per una grande scala a "U" moderna con pedata in legno, alzata in legno e parapetto in materiali misti
Idee per una grande scala a "U" moderna con pedata in legno, alzata in legno e parapetto in materiali misti
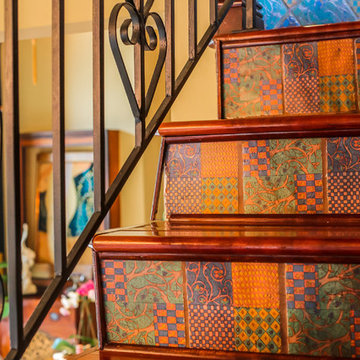
Immagine di una scala a rampa dritta eclettica di medie dimensioni con pedata in legno e alzata piastrellata
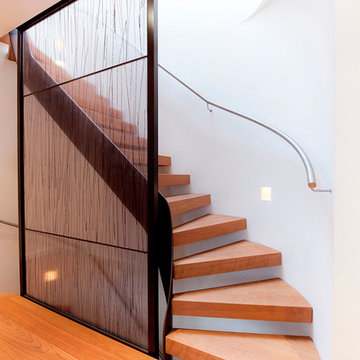
Jarek Rycak
Idee per una scala curva design con pedata in legno e nessuna alzata
Idee per una scala curva design con pedata in legno e nessuna alzata
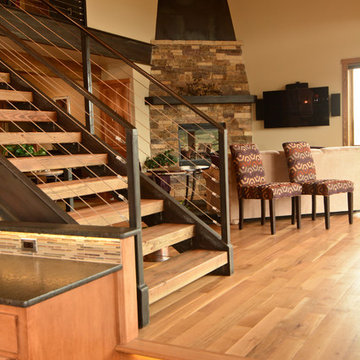
Pagosa Photography
Immagine di una grande scala a rampa dritta stile rurale con pedata in legno e nessuna alzata
Immagine di una grande scala a rampa dritta stile rurale con pedata in legno e nessuna alzata
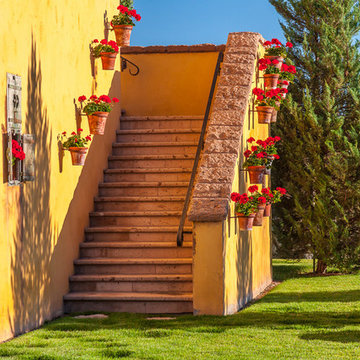
Steps up to the Viewing Room. Photo © Mitch Darby.
Esempio di una scala mediterranea di medie dimensioni
Esempio di una scala mediterranea di medie dimensioni
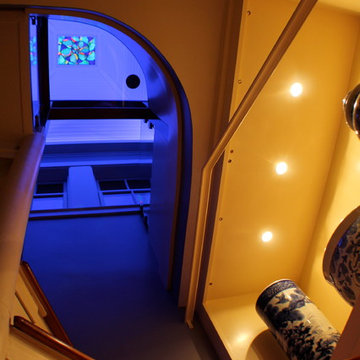
While ascending the stairs, one can look up to see through the suspended glass coffee table all the way to the peak of the cupola.
Idee per una scala costiera
Idee per una scala costiera
12.346 Foto di scale arancioni, gialle
1
