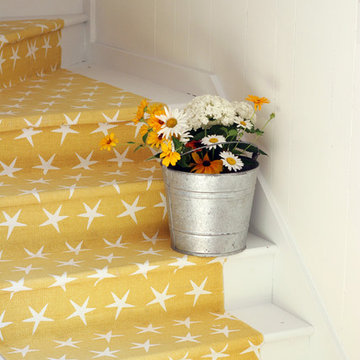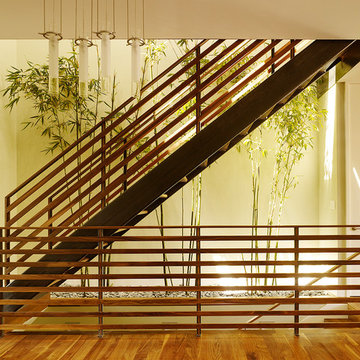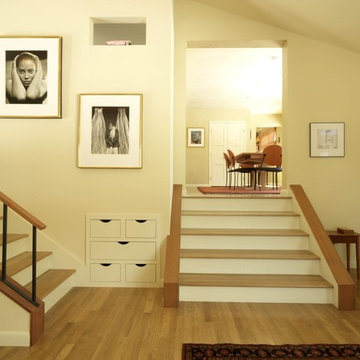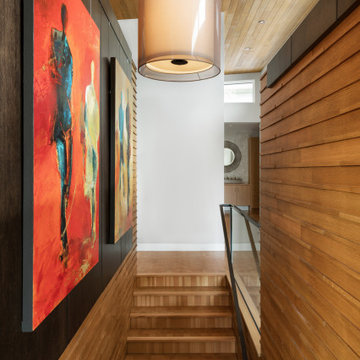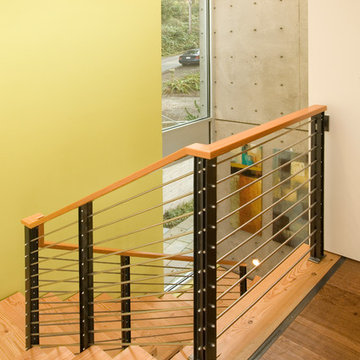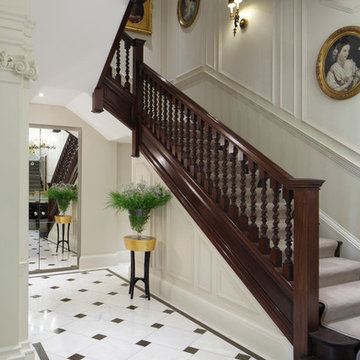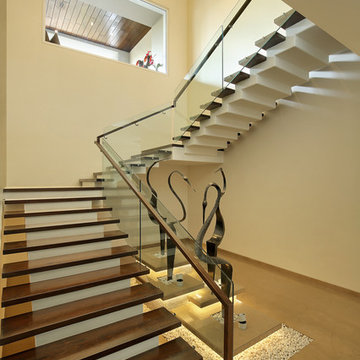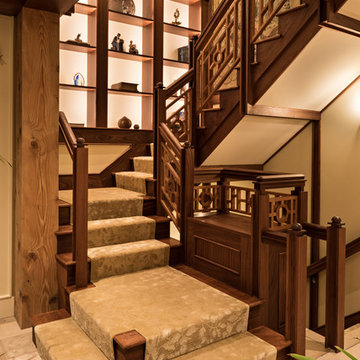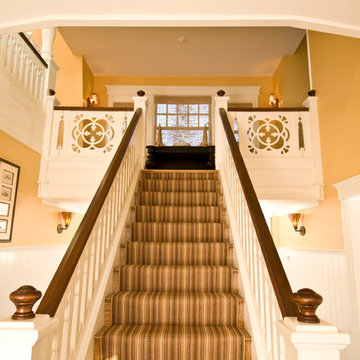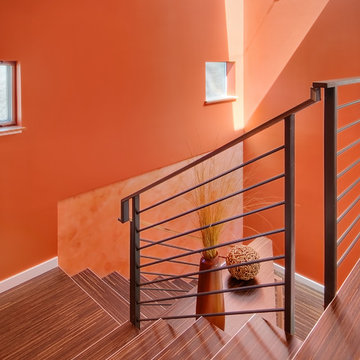12.345 Foto di scale arancioni, gialle
Filtra anche per:
Budget
Ordina per:Popolari oggi
61 - 80 di 12.345 foto
1 di 3
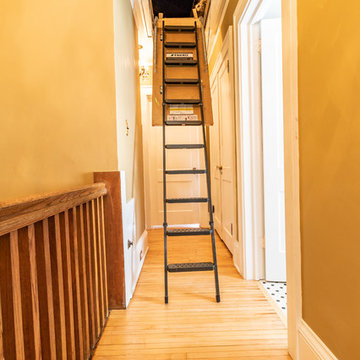
This family and had been living in their 1917 Tangletown neighborhood, Minneapolis home for over two years and it wasn’t meeting their needs.
The lack of AC in the bathroom was an issue, the bathtub leaked frequently, and their lack of a shower made it difficult for them to use the space well. After researching Design/Build firms, they came to Castle on the recommendations from others.
Wanting a clean “canvas” to work with, Castle removed all the flooring, plaster walls, tiles, plumbing and electrical fixtures. We replaced the existing window with a beautiful Marvin Integrity window with privacy glass to match the rest of the home.
A bath fan was added as well as a much smaller radiator. Castle installed a new cast iron bathtub, tub filler, hand shower, new custom vanity from the Woodshop of Avon with Cambria Weybourne countertop and a recessed medicine cabinet. Wall sconces from Creative lighting add personality to the space.
The entire space feels charming with all new traditional black and white hexagon floor tile, tiled shower niche, white subway tile bath tub surround, tile wainscoting and custom shelves above the toilet.
Just outside the bathroom, Castle also installed an attic access ladder in their hallway, that is not only functional, but aesthetically pleasing.
Come see this project on the 2018 Castle Educational Home Tour, September 29 – 30, 2018.
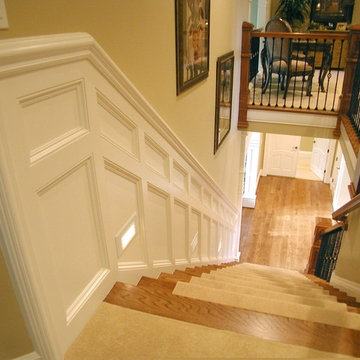
Foto di una grande scala a rampa dritta chic con pedata in moquette, alzata in moquette e parapetto in materiali misti
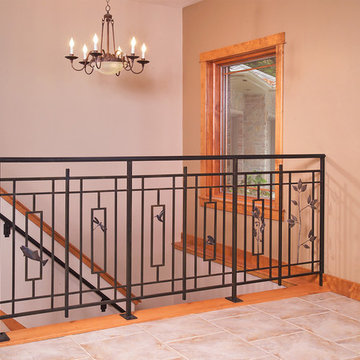
Arts & Crafts style railing with hand forged metal elements chosen by the home owners. Elements on the railing include detailed fish, dragonflies, hummingbirds, frogs, oak leaves, acorns, and beech leaves.
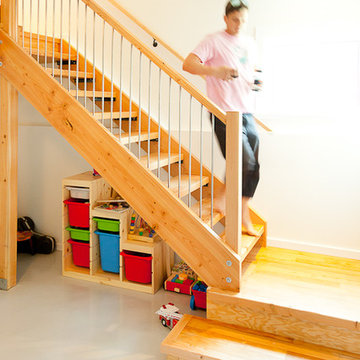
a 'simple plan' to renovate the kitchen & bathroom turned into a complete overhaul of the main floor & basement.
the removal of a few walls, bathroom, mudroom and second fireplace on the main floor, allowed for a new south facing kitchen & dining area with direct access to the existing deck. a large south facing window & french doors bring light through the now open living area. a small powder room was added in the hall.
the basement had a very low ceiling, too many walls and was used only for storage. the floor was removed, dug down and a new slab poured, increasing ceiling height to almost 9 feet. the bright new basement with a light grey concrete floor, open fir stairs & white walls now houses an open playroom, guest bedroom/den, bathroom & laundry/mudroom.
GC: josh young of meastro developments
PHOTOGRAPY: kk law kakeilaw.com
WOOD FLOOR: refurbished by hunter at raincoast floors
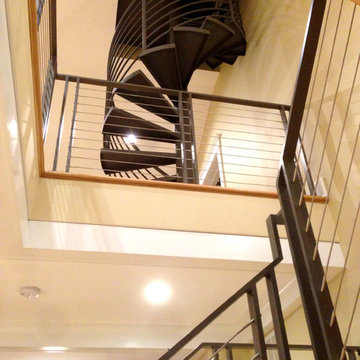
The ultrachic Stockholm railing certainly adds a contemporary look and feel to an estate’s interior. The design elements of this splendid railing, which comes coated with durable aliphatic urethane paint, include steel rails, an aluminum stairwell, 3/16”-thick stainless-steel cables, and ¾” x 2” steel flat bars.
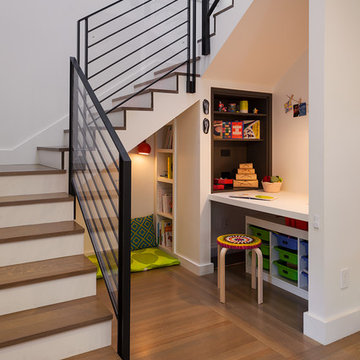
This Claremont home was in the middle stages of construction as a duplex when our clients purchased it. However, they wanted a single family home inspired by Japanese design. The owners have a great modern aesthetic and also wanted to use just a few different materials which created a strong and simple palette. Added to this clean look are chartreuse main doors, midcentury modern lighting, a tatami room, and black metal stair railing. These carefully placed details offer a unique and personal character to the home. In addition, a children’s reading nook and desk under the stair case utilizes the space fully and adds another individual touch.

Damien Delburg
Immagine di una scala a "L" minimal con pedata in legno, nessuna alzata e parapetto in metallo
Immagine di una scala a "L" minimal con pedata in legno, nessuna alzata e parapetto in metallo
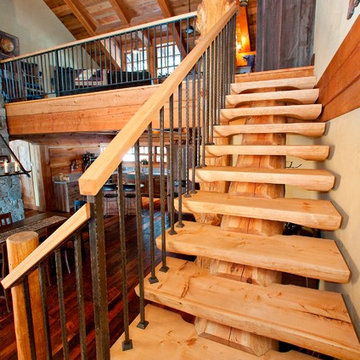
Custom log work: custom log and timber stairs, governed by floor plan - customer's tastes and available materials.
Photo by Stephanie Tracey - Photography West Kelowna BC
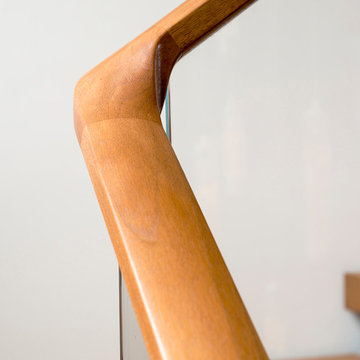
Custom interior two story stair with hot rolled steel chassis, glass guardrail and walnut handrail & treads.
Esempio di una grande scala sospesa design con pedata in legno e nessuna alzata
Esempio di una grande scala sospesa design con pedata in legno e nessuna alzata
12.345 Foto di scale arancioni, gialle
4
