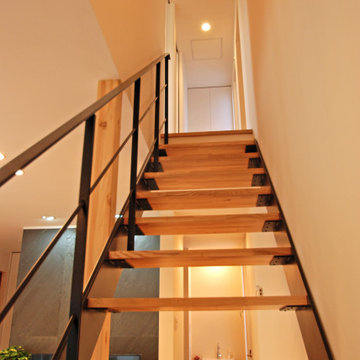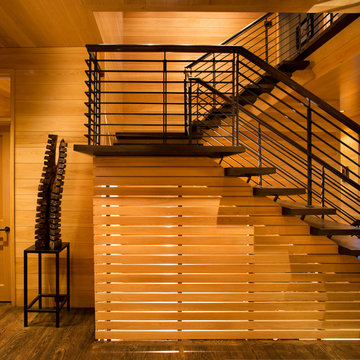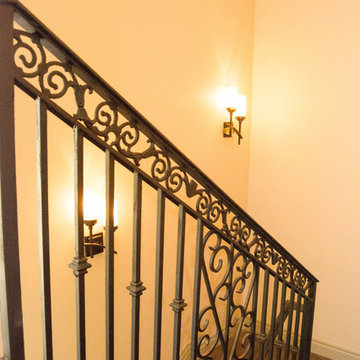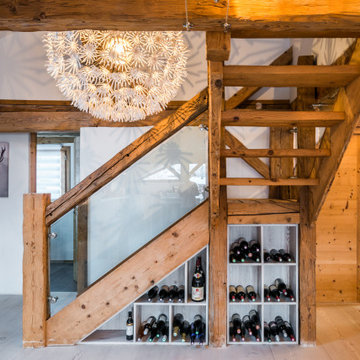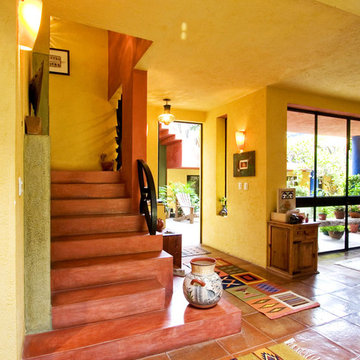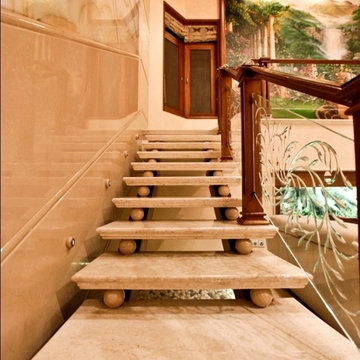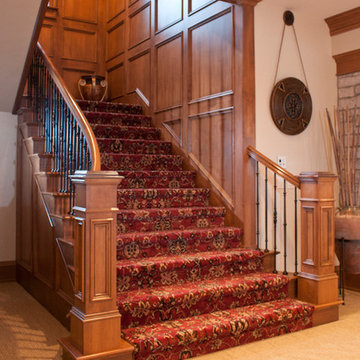8.254 Foto di scale arancioni
Filtra anche per:
Budget
Ordina per:Popolari oggi
41 - 60 di 8.254 foto
1 di 2
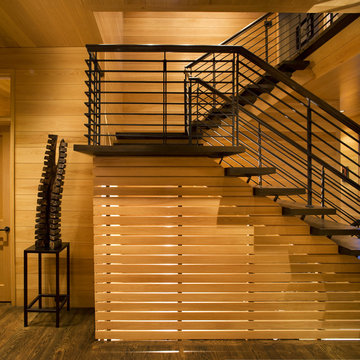
Won 2013 AIANC Design Award
Immagine di una scala a "U" classica con pedata in legno, nessuna alzata e parapetto in metallo
Immagine di una scala a "U" classica con pedata in legno, nessuna alzata e parapetto in metallo

Alan Williams Photography
Idee per una scala curva design con pedata in legno e alzata in legno
Idee per una scala curva design con pedata in legno e alzata in legno
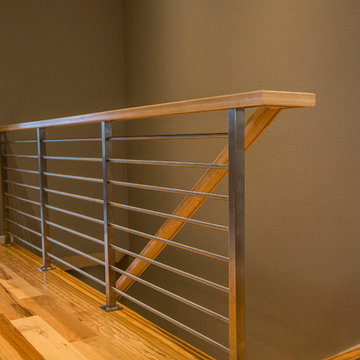
Beautiful contrast with stainless steel horizontal railing with maple wood handrail.
Esempio di una scala minimalista con pedata in legno, alzata in legno e parapetto in materiali misti
Esempio di una scala minimalista con pedata in legno, alzata in legno e parapetto in materiali misti
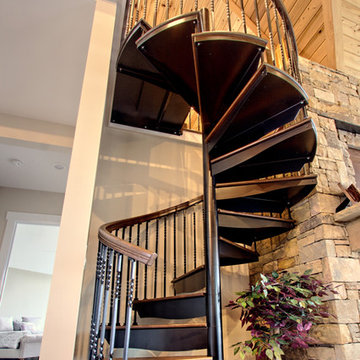
The spiral design keeps the staircase from taking up a large portion of the floor plan. It fits neatly in between a doorway and the stone fireplace in the living room.
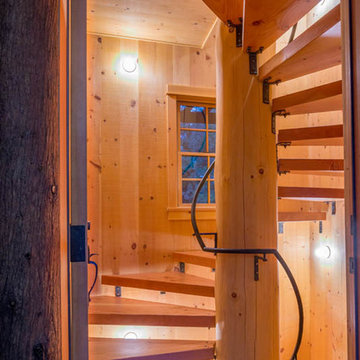
Ispirazione per una scala a chiocciola stile rurale con pedata in legno e nessuna alzata

Photo by Keizo Shibasaki and KEY OPERATION INC.
Idee per una scala a rampa dritta nordica di medie dimensioni con pedata in metallo e nessuna alzata
Idee per una scala a rampa dritta nordica di medie dimensioni con pedata in metallo e nessuna alzata
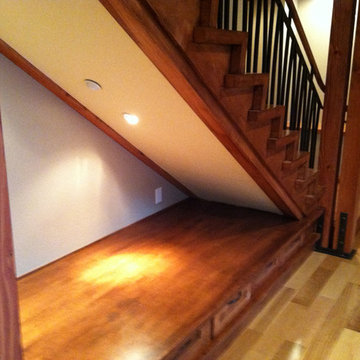
Paul Heller
Idee per una scala a rampa dritta american style di medie dimensioni con pedata in legno e alzata in legno
Idee per una scala a rampa dritta american style di medie dimensioni con pedata in legno e alzata in legno
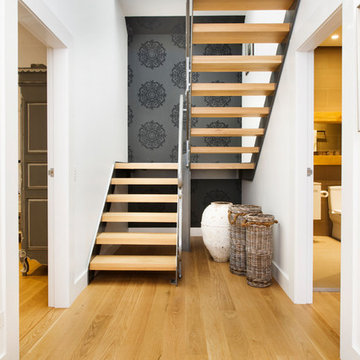
Immagine di una scala a "U" contemporanea con pedata in legno e parapetto in metallo
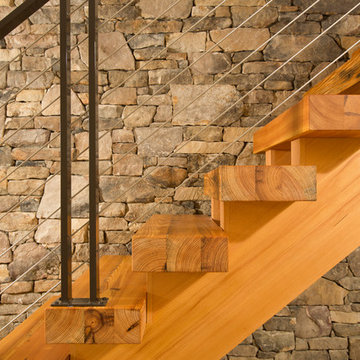
The design of this home was driven by the owners’ desire for a three-bedroom waterfront home that showcased the spectacular views and park-like setting. As nature lovers, they wanted their home to be organic, minimize any environmental impact on the sensitive site and embrace nature.
This unique home is sited on a high ridge with a 45° slope to the water on the right and a deep ravine on the left. The five-acre site is completely wooded and tree preservation was a major emphasis. Very few trees were removed and special care was taken to protect the trees and environment throughout the project. To further minimize disturbance, grades were not changed and the home was designed to take full advantage of the site’s natural topography. Oak from the home site was re-purposed for the mantle, powder room counter and select furniture.
The visually powerful twin pavilions were born from the need for level ground and parking on an otherwise challenging site. Fill dirt excavated from the main home provided the foundation. All structures are anchored with a natural stone base and exterior materials include timber framing, fir ceilings, shingle siding, a partial metal roof and corten steel walls. Stone, wood, metal and glass transition the exterior to the interior and large wood windows flood the home with light and showcase the setting. Interior finishes include reclaimed heart pine floors, Douglas fir trim, dry-stacked stone, rustic cherry cabinets and soapstone counters.
Exterior spaces include a timber-framed porch, stone patio with fire pit and commanding views of the Occoquan reservoir. A second porch overlooks the ravine and a breezeway connects the garage to the home.
Numerous energy-saving features have been incorporated, including LED lighting, on-demand gas water heating and special insulation. Smart technology helps manage and control the entire house.
Greg Hadley Photography
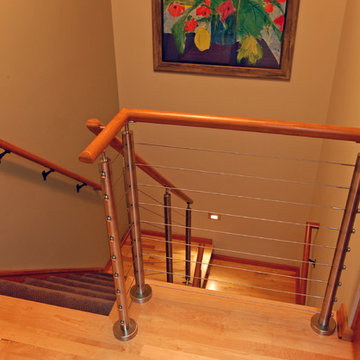
Immagine di una scala a "U" moderna di medie dimensioni con pedata in moquette e alzata in legno
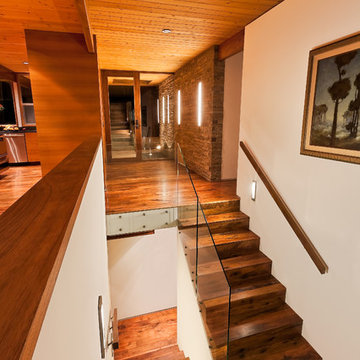
1950’s mid century modern hillside home.
full restoration | addition | modernization.
board formed concrete | clear wood finishes | mid-mod style.
Photography ©Ciro Coelho/ArchitecturalPhoto.com

Ronnie Bruce Photography
Esempio di una scala a "L" tradizionale con pedata in legno e alzata in legno
Esempio di una scala a "L" tradizionale con pedata in legno e alzata in legno
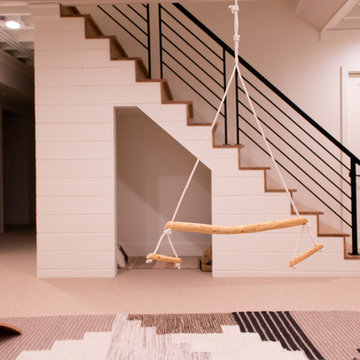
Edgework Creative
Foto di una scala a rampa dritta minimalista con parapetto in metallo
Foto di una scala a rampa dritta minimalista con parapetto in metallo
8.254 Foto di scale arancioni
3
