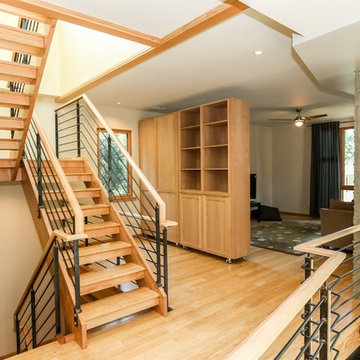335 Foto di scale a "L" arancioni
Filtra anche per:
Budget
Ordina per:Popolari oggi
1 - 20 di 335 foto
1 di 3

Idee per una scala a "L" classica di medie dimensioni con pedata in moquette, alzata in moquette e parapetto in materiali misti
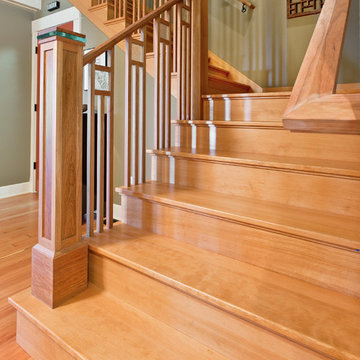
Michael Walmsley
Ispirazione per una grande scala a "L" american style con pedata in legno e alzata in legno
Ispirazione per una grande scala a "L" american style con pedata in legno e alzata in legno
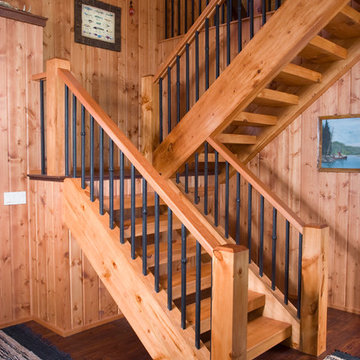
Jane Benson
Immagine di una grande scala a "L" stile rurale con pedata in legno e alzata in legno
Immagine di una grande scala a "L" stile rurale con pedata in legno e alzata in legno

Rustic log cabin foyer with open riser stairs. The uniform log cabin light wood wall panels are broken up by wrought iron railings and dark gray slate floors.
http://www.olsonphotographic.com/

Ronnie Bruce Photography
Esempio di una scala a "L" tradizionale con pedata in legno e alzata in legno
Esempio di una scala a "L" tradizionale con pedata in legno e alzata in legno
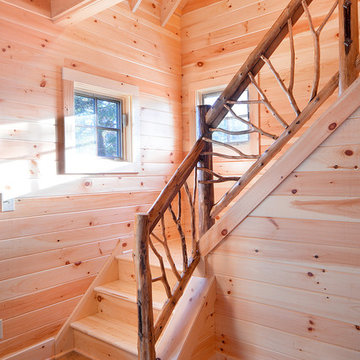
Exposed beams, unfinished hardwood and this gorgeous hand-made railing highlight the simplicity and coziness of the cabin.
2014 Stock Studios Photography
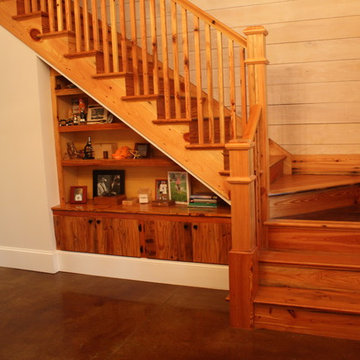
Idee per una scala a "L" chic di medie dimensioni con pedata in legno, alzata in legno e parapetto in legno
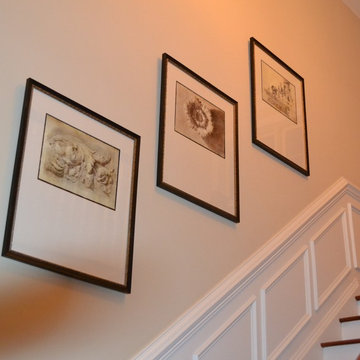
Ispirazione per una scala a "L" tradizionale di medie dimensioni con pedata in legno e alzata in legno verniciato
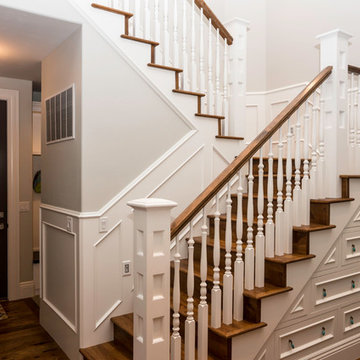
Ispirazione per una scala a "L" american style di medie dimensioni con pedata in legno, alzata in legno e parapetto in legno
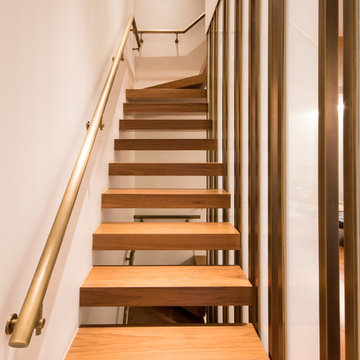
Foto di una scala a "L" contemporanea con pedata in legno, nessuna alzata e parapetto in metallo
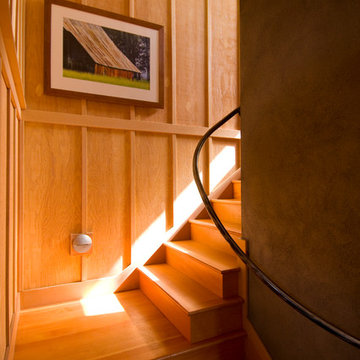
The conversation with our clients began with their request to replace an office and storage shed at their urban nursery. In short time the project grew to include an equipment storage area, ground floor office and a retreat on the second floor. This elevated sitting area captures breezes and provides views to adjacent greenhouses and nursery yards. The wood stove from the original shed heats the ground floor office. An open Rumford fireplace warms the upper sitting area. The exterior materials are cedar and galvanized roofing. Interior materials include douglas fir, stone, raw steel and concrete.
Bruce Forster Photography

bespoke, double height room, library, striped stair runner
Foto di una scala a "L" boho chic con pedata in legno verniciato e alzata in legno verniciato
Foto di una scala a "L" boho chic con pedata in legno verniciato e alzata in legno verniciato

stairs, iron balusters, wrought iron, staircase
Esempio di una scala a "L" tradizionale di medie dimensioni con pedata in legno, alzata in legno verniciato e parapetto in materiali misti
Esempio di una scala a "L" tradizionale di medie dimensioni con pedata in legno, alzata in legno verniciato e parapetto in materiali misti
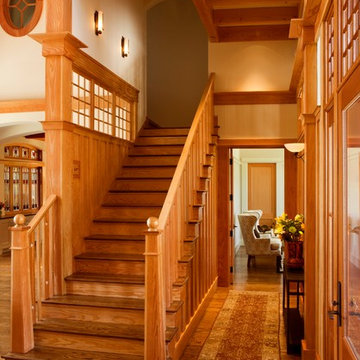
arts and crafts
dual staircase
entry
european
Frank Lloyd Wright
kiawah island
molding and trim
staircase
Foto di una grande scala a "L" stile americano con pedata in legno, alzata in legno e parapetto in legno
Foto di una grande scala a "L" stile americano con pedata in legno, alzata in legno e parapetto in legno
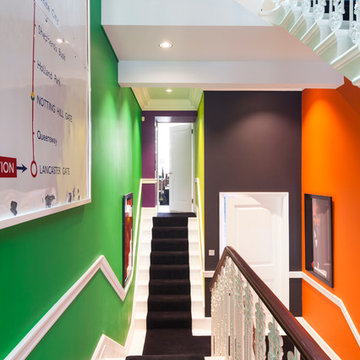
Inside, a beautiful wrought-iron Victorian staircase connects each floor. The stairwell that sits central to the home reminds us that the property is far from ordinary; painted every colour imaginable with vibrant artworks and a Central line tube map print acknowledging its location.
http://www.domusnova.com/properties/buy/2060/4-bedroom-flat-westminster-bayswater-hyde-park-gardens-w2-london-for-sale/"> http://www.domusnova.com/properties/buy/2060/4-bedroom-flat-westminster-bayswater-hyde-park-gardens-w2-london-for-sale/
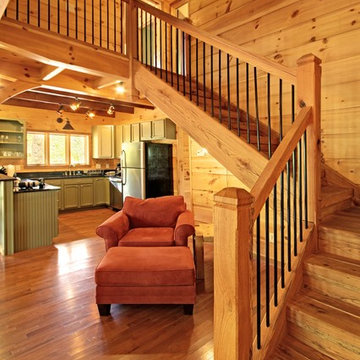
Red oak, harvested on site, was used to create this timber framed stairway.
Ispirazione per una grande scala a "L" rustica con pedata in legno e alzata in legno
Ispirazione per una grande scala a "L" rustica con pedata in legno e alzata in legno
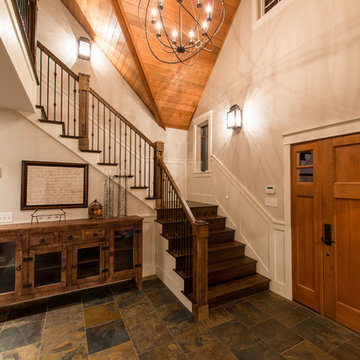
http://www.advanceddigitalphotography.com/
Ispirazione per una scala a "L" rustica di medie dimensioni con pedata in legno, alzata in legno e parapetto in materiali misti
Ispirazione per una scala a "L" rustica di medie dimensioni con pedata in legno, alzata in legno e parapetto in materiali misti
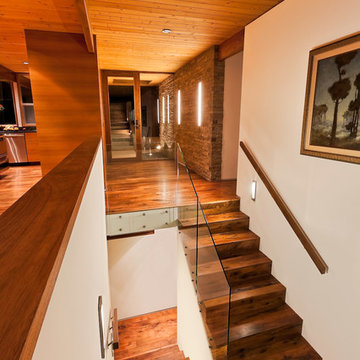
Ciro Coelho
Immagine di una scala a "L" moderna di medie dimensioni con pedata in legno, alzata in legno e parapetto in vetro
Immagine di una scala a "L" moderna di medie dimensioni con pedata in legno, alzata in legno e parapetto in vetro
335 Foto di scale a "L" arancioni
1

