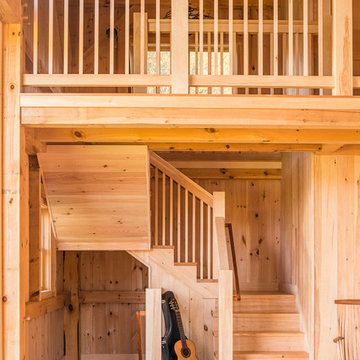344 Foto di scale a "U" arancioni
Filtra anche per:
Budget
Ordina per:Popolari oggi
1 - 20 di 344 foto
1 di 3
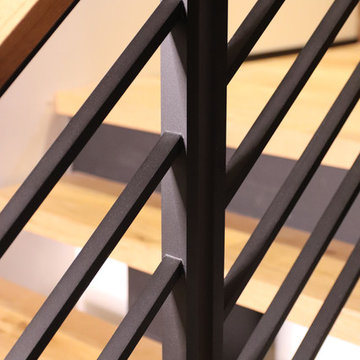
modern Flat Bar Railing with double post and wood treads on a steel mono stringer staircase.
Staircase and railing by Keuka Studios
Foto di una scala a "U" moderna di medie dimensioni con pedata in legno, nessuna alzata e parapetto in metallo
Foto di una scala a "U" moderna di medie dimensioni con pedata in legno, nessuna alzata e parapetto in metallo

John Cole Photography
Esempio di una scala a "U" design con pedata in legno, alzata in legno e parapetto in cavi
Esempio di una scala a "U" design con pedata in legno, alzata in legno e parapetto in cavi
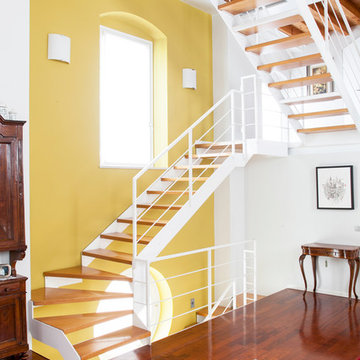
Foto di una grande scala a "U" mediterranea con pedata in legno, nessuna alzata e parapetto in metallo
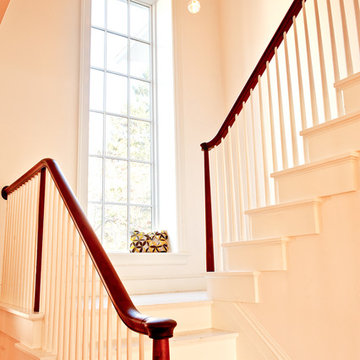
Photo by Mary Prince © 2013 Houzz
Foto di una scala a "U" country con alzata in legno verniciato
Foto di una scala a "U" country con alzata in legno verniciato
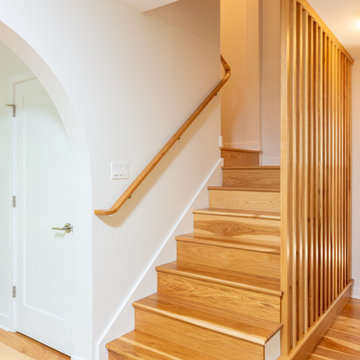
This midcentury-inspired custom hickory staircase was designed by Miranda Frye and executed by craftsman and Project Developer Matt Nicholas.
Foto di una scala a "U" minimalista di medie dimensioni con pedata in legno, alzata in legno e parapetto in legno
Foto di una scala a "U" minimalista di medie dimensioni con pedata in legno, alzata in legno e parapetto in legno
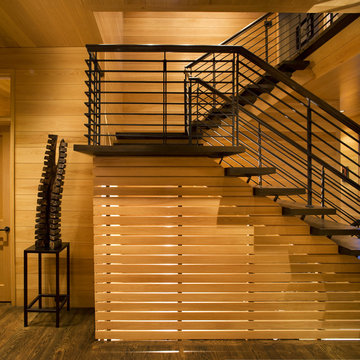
Won 2013 AIANC Design Award
Immagine di una scala a "U" classica con pedata in legno, nessuna alzata e parapetto in metallo
Immagine di una scala a "U" classica con pedata in legno, nessuna alzata e parapetto in metallo
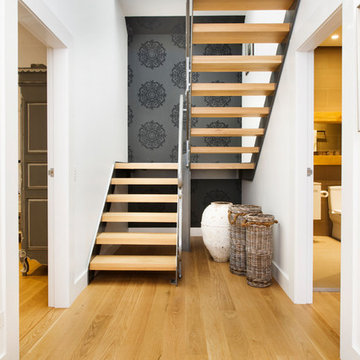
Immagine di una scala a "U" contemporanea con pedata in legno e parapetto in metallo
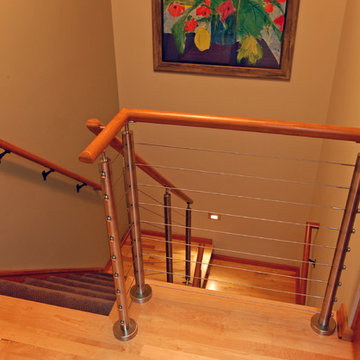
Immagine di una scala a "U" moderna di medie dimensioni con pedata in moquette e alzata in legno
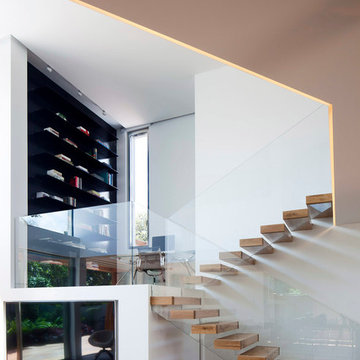
Contemporary Home, Living Room with Narrow Sight-line Windows.
Foto di una scala a "U" contemporanea con pedata in legno e nessuna alzata
Foto di una scala a "U" contemporanea con pedata in legno e nessuna alzata
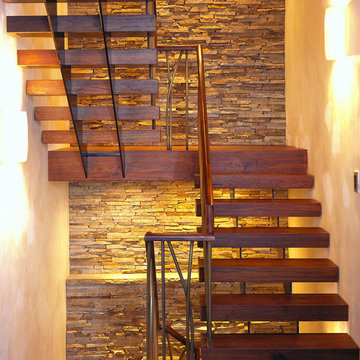
Photo Courtesy © Keller and Keller
Immagine di una scala a "U" minimal con pedata in legno, nessuna alzata e parapetto in metallo
Immagine di una scala a "U" minimal con pedata in legno, nessuna alzata e parapetto in metallo
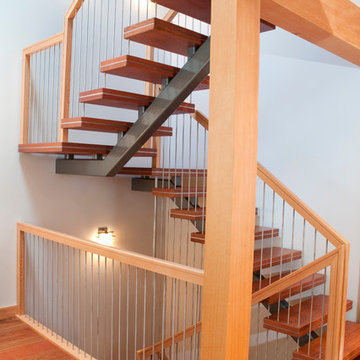
Foto di una scala a "U" minimalista di medie dimensioni con pedata in legno e nessuna alzata
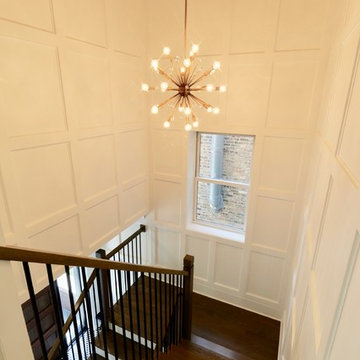
Converted a tired two-flat into a transitional single family home. The very narrow staircase was converted to an ample, bright u-shape staircase, the first floor and basement were opened for better flow, the existing second floor bedrooms were reconfigured and the existing second floor kitchen was converted to a master bath. A new detached garage was added in the back of the property.
Architecture and photography by Omar Gutiérrez, Architect
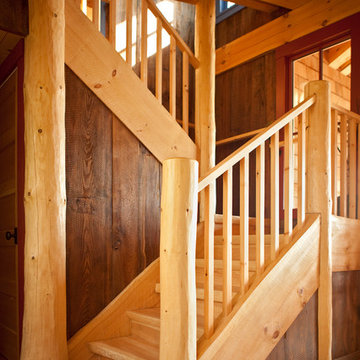
Trent Bell
Esempio di una scala a "U" rustica con pedata in legno, alzata in legno e parapetto in legno
Esempio di una scala a "U" rustica con pedata in legno, alzata in legno e parapetto in legno
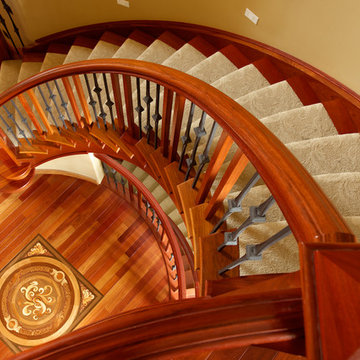
Ryan Patrick Kelly Photographs
Immagine di una grande scala a "U" chic con pedata in moquette, alzata in legno e parapetto in materiali misti
Immagine di una grande scala a "U" chic con pedata in moquette, alzata in legno e parapetto in materiali misti

Foto di una grande scala a "U" minimalista con pedata in legno, alzata in legno e parapetto in vetro
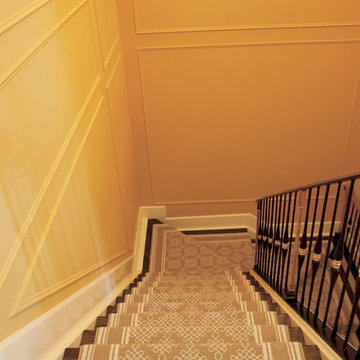
Immagine di una scala a "U" design di medie dimensioni con pedata in moquette, alzata in moquette e parapetto in metallo
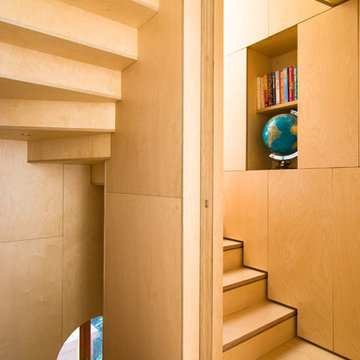
Esempio di una piccola scala a "U" minimal con pedata in legno e alzata in legno
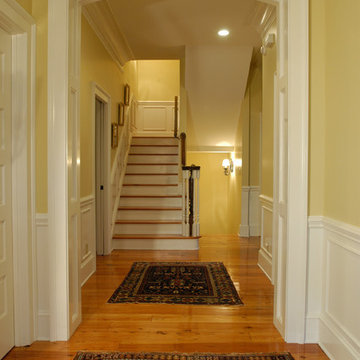
Sam Holland
Esempio di una grande scala a "U" classica con pedata in legno, alzata in legno, parapetto in legno e boiserie
Esempio di una grande scala a "U" classica con pedata in legno, alzata in legno, parapetto in legno e boiserie
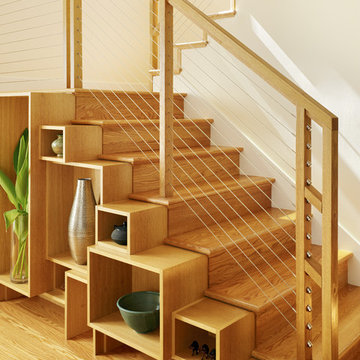
A new staircase was designed to access the new second story addition on an existing one-story Craftsman bungalow. A tall loft-like window at the landing allows natural light to reach the center of the home. Custom casework was designed to follow the contour of the stair.
Photo by Joe Fletcher Photography
344 Foto di scale a "U" arancioni
1
